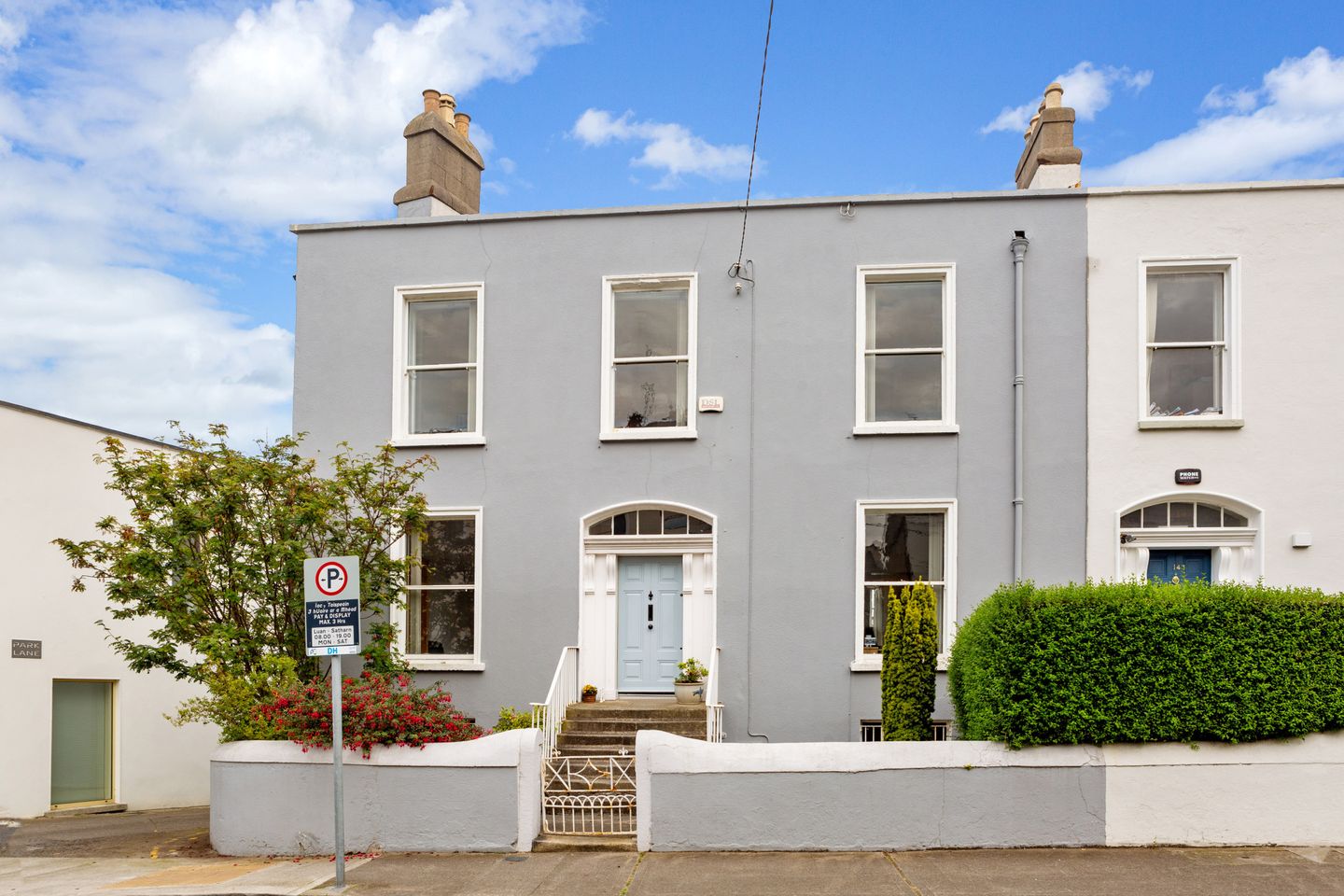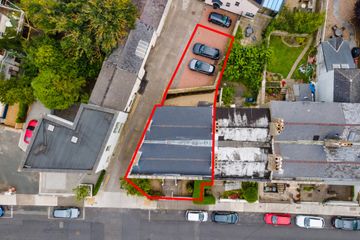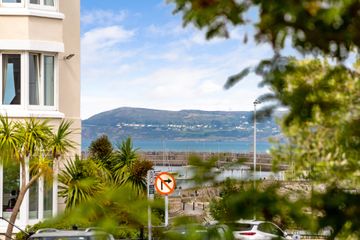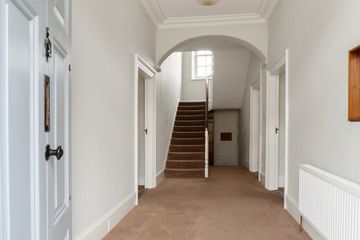


+17

21
13 Mellifont Avenue, Dun Laoghaire, Co Dublin, A96WT02
€1,195,000
SALE AGREED4 Bed
3 Bath
232 m²
End of Terrace
Description
- Sale Type: For Sale by Private Treaty
- Overall Floor Area: 232 m²
13 Mellifont Avenue is a handsome double fronted end of terrace period property, conveniently located on what is one of Dun Laoghaire’s prime residential roads within striking distance of the seafront.
Currently arranged as offices over three floors, there is planning permission for change of use to return the building to its original glory as a substantial residential family home. The property has been extremely well maintained over the years with many period features intact and the discerning purchaser will appreciate the opportunity to turn this blank canvas into the home of their dreams.
A flight of granite steps framed by wrought iron railings approaches the front door. As you step into the entrance hall you are immediately struck by the elegant proportions and the light that pours through the property from the attractive arched window on the landing of the first-floor return. The accommodation on the raised ground floor, currently comprises four rooms which would provide for a kitchen, dining room, study and guest wc. On the first floor, there would be three bedrooms and a bathroom. The main bedroom enjoys a dual aspect with stunning views over the East Pier and Dublin Bay. Located on the lower ground floor would be two further reception rooms, a utility room and another guest wc. All in all, the accommodation extends to an impressive 232.1 sq m/2,498 sq ft sq ft.
Outside, to the front of the property is a railed front garden and to the rear is a courtyard garden beyond which the site extends to include four car parking spaces which will provide for a good-sized garden, rear access and off street parking.
Mellifont Avenue could not be more conveniently situated being equidistant between the town centre of Dun Laoghaire and the seafront. An extensive range of shopping facilities, restaurants, bars and cafés are on hand in Dun Laoghaire whilst the quaint villages of Monkstown and Glasthule are a short walk away. An abundance of recreational amenities are located in the vicinity from maritime activities available in the four yacht clubs, picturesque walks along the West & East Piers, the newly refurbished Dun Laoghaire Baths to the delightful People’s Park which is home to the renowned Farmers Market every Sunday. There are several highly regarded schools within close proximity, including Rathdown, CBC Monkstown, Blackrock College, St. Joseph of Cluny and Loreto Dalkey. The area is well serviced by public transport links with the DART and several Dublin Bus Routes providing swift and east transport to the city centre and beyond. The Aircoach running through Dun Laoghaire will get you to Dublin Airport in approximately 50 minutes.
Entrance hall: 9.28m x 2.10m. ceiling coving, centre, ceiling rose, archway.
Dining room: 4.19m x 5.00m. overlooking the front garden, picture rail, ceiling coving, white veined marble fireplace with cast iron and tiled inset. Double panelled doors leading to:
Kitchen: 4.22m x 5.00m. overlooking the rear garden, ceiling coving, picture rail, timber fireplace with cast-iron inset.
Study: 4.19m x 3.63m. overlooking the front garden, ceiling coving, picture rail, door to:
Guest Wc: currently arranged as a kitchenette with wall & floor mounted units, sink unit.
First floor:
Bedroom one (main): 4.35m x 5.83m. Dual aspect with stunning views over the East Pier, built-in storage cupboards, white veined marble fireplace with cast-iron and tiled inset.
Bedroom two: 4.35m x 5.00m. overlooking the front of the property, picture rail, timber mantelpiece with cast-iron inset.
Bedroom three: 4.47m max x 500m. overlooking the rear garden, picture rail, built in storage cupboards, timber mantelpiece.
Bathroom: pedestal wash handbasin, WC, tiled floor.
Garden level:
TV Room: 4.19m x 5.00m. overlooking the front of the property, built- in storage cupboards.
Living Room: 4.22m x 5.00m. overlooking the rear garden, built-in storage cupboards.
Utility Room: 4.42m x 3.65m. overlooking the front of the property, built in storage cupboards and shelves.
Guest WC: pedestal wash handbasin, WC, tiled floor, heated towel rail.
Hall 7.15m x 2.10m. Access to under steps storage. Door to rear garden.

Can you buy this property?
Use our calculator to find out your budget including how much you can borrow and how much you need to save
Map
Map
Local AreaNEW

Learn more about what this area has to offer.
School Name | Distance | Pupils | |||
|---|---|---|---|---|---|
| School Name | Sallynoggin Educate Together National School | Distance | 510m | Pupils | 10 |
| School Name | Dominican Primary School | Distance | 530m | Pupils | 193 |
| School Name | The Harold School | Distance | 610m | Pupils | 662 |
School Name | Distance | Pupils | |||
|---|---|---|---|---|---|
| School Name | St Joseph's National School | Distance | 770m | Pupils | 416 |
| School Name | Carmona Special National School | Distance | 1.2km | Pupils | 39 |
| School Name | St Oliver Plunkett Sp Sc | Distance | 1.6km | Pupils | 63 |
| School Name | Holy Family School | Distance | 1.6km | Pupils | 137 |
| School Name | St Kevin's National School | Distance | 1.7km | Pupils | 212 |
| School Name | Dún Laoghaire Etns | Distance | 1.7km | Pupils | 148 |
| School Name | Red Door Special School | Distance | 1.7km | Pupils | 29 |
School Name | Distance | Pupils | |||
|---|---|---|---|---|---|
| School Name | Christian Brothers College | Distance | 1.2km | Pupils | 526 |
| School Name | Rathdown School | Distance | 1.6km | Pupils | 303 |
| School Name | Holy Child Community School | Distance | 1.7km | Pupils | 263 |
School Name | Distance | Pupils | |||
|---|---|---|---|---|---|
| School Name | Rockford Manor Secondary School | Distance | 2.2km | Pupils | 321 |
| School Name | St Joseph Of Cluny Secondary School | Distance | 2.3km | Pupils | 239 |
| School Name | Loreto Abbey Secondary School, Dalkey | Distance | 2.4km | Pupils | 732 |
| School Name | Newpark Comprehensive School | Distance | 2.8km | Pupils | 856 |
| School Name | Clonkeen College | Distance | 2.9km | Pupils | 617 |
| School Name | Cabinteely Community School | Distance | 3.4km | Pupils | 545 |
| School Name | Loreto College Foxrock | Distance | 3.7km | Pupils | 564 |
Type | Distance | Stop | Route | Destination | Provider | ||||||
|---|---|---|---|---|---|---|---|---|---|---|---|
| Type | Bus | Distance | 70m | Stop | George's St Upper | Route | 7 | Destination | Brides Glen | Provider | Dublin Bus |
| Type | Bus | Distance | 70m | Stop | George's St Upper | Route | 7a | Destination | Loughlinstown Pk | Provider | Dublin Bus |
| Type | Bus | Distance | 70m | Stop | George's St Upper | Route | 45b | Destination | Kilmacanogue | Provider | Go-ahead Ireland |
Type | Distance | Stop | Route | Destination | Provider | ||||||
|---|---|---|---|---|---|---|---|---|---|---|---|
| Type | Bus | Distance | 70m | Stop | George's St Upper | Route | 45a | Destination | Kilmacanogue | Provider | Go-ahead Ireland |
| Type | Bus | Distance | 70m | Stop | George's St Upper | Route | 111 | Destination | Dalkey | Provider | Go-ahead Ireland |
| Type | Bus | Distance | 70m | Stop | George's St Upper | Route | 7n | Destination | Shankill | Provider | Nitelink, Dublin Bus |
| Type | Bus | Distance | 70m | Stop | George's St Upper | Route | 59 | Destination | Killiney | Provider | Go-ahead Ireland |
| Type | Bus | Distance | 100m | Stop | George's St Upper | Route | 111 | Destination | Brides Glen | Provider | Go-ahead Ireland |
| Type | Bus | Distance | 100m | Stop | George's St Upper | Route | 7a | Destination | Mountjoy Square | Provider | Dublin Bus |
| Type | Bus | Distance | 100m | Stop | George's St Upper | Route | 7a | Destination | Parnell Square | Provider | Dublin Bus |
Video
BER Details

BER No: 800933152
Energy Performance Indicator: 354.14 kWh/m2/yr
Statistics
01/03/2024
Entered/Renewed
11,692
Property Views
Check off the steps to purchase your new home
Use our Buying Checklist to guide you through the whole home-buying journey.

Similar properties
€1,100,000
26 Cluny Grove, Killiney, Co. Dublin, A96X0224 Bed · 2 Bath · Detached€1,150,000
3 Avondale Road Killiney, Killiney, Co. Dublin, A96CX604 Bed · 2 Bath · Detached€1,150,000
15 Village Gate, Dalkey, Co. Dublin, A96HP794 Bed · 3 Bath · Detached€1,150,000
Sentosa, 11 Mount Auburn, Killiney, Co. Dublin, A96N5F74 Bed · 3 Bath · Detached
€1,150,000
3 Avondale Road Killiney, Killiney, Co. Dublin, A96CX604 Bed · 2 Bath · Detached€1,185,000
5 Avondale Crescent, Killiney, Co Dublin, A96N5964 Bed · 3 Bath · Detached€1,195,000
2 Fairway Drive, Cualanor, Dun Laoghaire, Co. Dublin, A96WEP25 Bed · 4 Bath · Terrace€1,195,000
48 Roseland Avenue, Cualanor Dun Laoghaire, Dun Laoghaire, Co. Dublin, A96N6Y95 Bed · 4 Bath · Terrace€1,200,000
21 Claremont Avenue, Honeypark, Dun Laoghaire A96 V189, Dun Laoghaire, Co. Dublin, A96V1896 Bed · 5 Bath · End of Terrace€1,250,000
Corrigville, Corrigville, Corrig Avenue, Dun Laoghaire, Co. Dublin, A96AT255 Bed · 2 Bath · Semi-D€1,250,000
Saint Annes, Saint Annes, Killiney Road, Dalkey, Co. Dublin, A96RX485 Bed · 4 Bath · Detached€1,250,000
3 Barnhill Grove, Dalkey, Co. Dublin, A96VX964 Bed · 3 Bath · Semi-D
Daft ID: 117740768


Jacqui McCabe
SALE AGREEDThinking of selling?
Ask your agent for an Advantage Ad
- • Top of Search Results with Bigger Photos
- • More Buyers
- • Best Price

Home Insurance
Quick quote estimator
