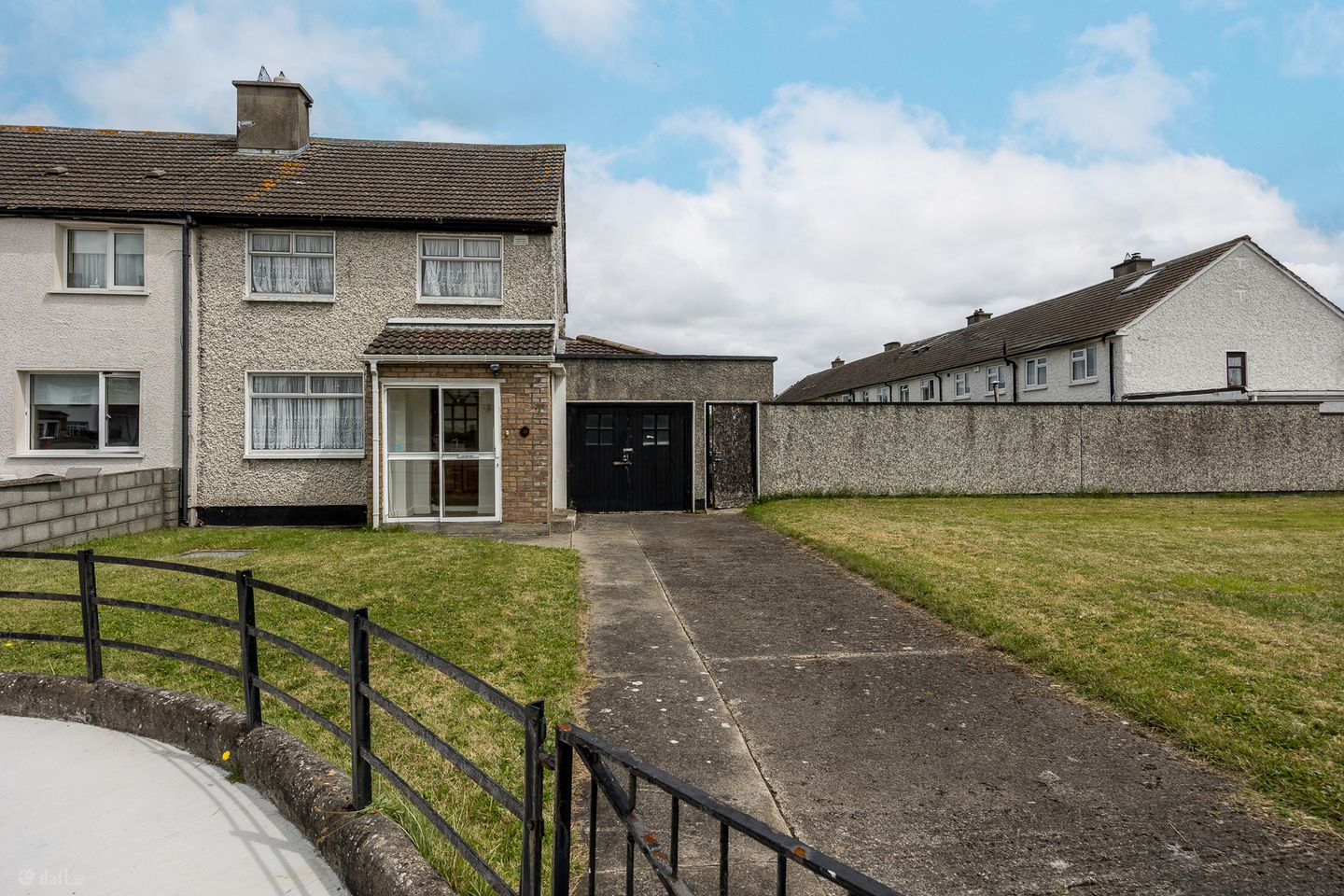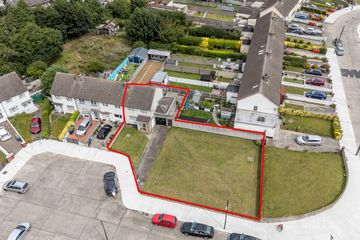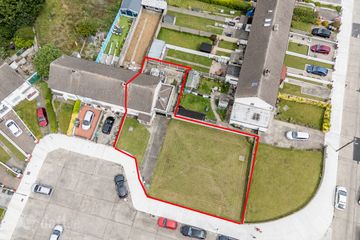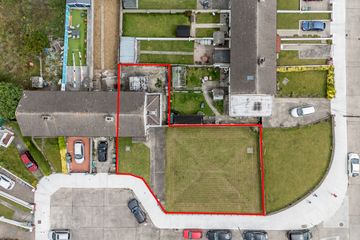



39 Edenmore Avenue, Raheny, Raheny, Dublin 5, D05H5X6
€395,000
- Price per m²:€5,000
- Estimated Stamp Duty:€3,950
- Selling Type:By Private Treaty
- BER No:118645126
- Energy Performance:443.61 kWh/m2/yr
About this property
Highlights
- Vacant Property Grant Eligible
- Large Corner Site & Front Garden
- Mature Neighbourhood
- Excellent Transport Links
- Close to a host of amenities
Description
***VACANT PROPERTY GRANT ELIGIBLE subject to approval*** Smith & Butler Estates are delighted to present 39 Edenmore Avenue to the market, a fantastic opportunity to acquire a 3-bedroom end-of-terrace home with excellent potential. Situated on a generous corner site, this property benefits from a large front garden and a garage to the side, offering superb scope for extension or reconfiguration (subject to planning permission). While the house is in need of some modernisation, it provides a blank canvas for first time buyers or investors eager to create a home tailored to their tastes. The accommodation comprises an entrance porch & hallway, living room, kitchen/dining area, three bedrooms, and a family bathroom. With solid construction and a spacious layout, this home offers great potential to transform into a stylish modern residence. Located in a mature and well-established residential area, 39 Edenmore Avenue is ideally positioned within walking distance of a host of local amenities including shops, schools (both primary and secondary), and public transport links. The 27A bus route is just a short stroll away, while Raheny DART Station can be reached in approximately 20 minutes on foot, ensuring easy access to the city centre and beyond. Nearby attractions include the beautiful St. Anne's Park, Dollymount Beach, and the Odeon Cinema, offering a range of leisure and recreational facilities. Early viewing comes highly recommended. Foyer - 1.94m x 1.16m Sliding door access with wood effect floor coverings. Hall - 1.94m x 4.23m Wood effect floor covering, radiator & carpeted staircase Living Room 3.22m x 4.68m Feature fireplace, Rose coving, built in cabinet and wood effect floor coverings Dining Room - 2.55m x 2.82m Tiled floor covering Kitchen - 2.71m x 2.37m Tiled floor coverings, gas boiler and selection of floor mounted units Bathroom - 2.55m x 2.80m Wet room style, floor to ceiling tiled, w.c, w.b & electric shower. Garage - 2.59m x 5.7m Bedroom 1 - 2.6m x 2.93m Wood floor coverings with rear aspect Bedroom 2 - 2.56m x 4.08m Wood floor coverings with rear aspect Master Bedroom - 5.26m x 2.96m Wood floor coverings with front facing aspect Externally: Property features a gated front driveway and substantial garden to the front. Property also benefits from side access and low maintenance rear garden Disclaimer: Please note we have not tested any apparatus, fixtures, fittings, furniture, or services. Interested parties must undertake their own investigation into the working order of these items. All measurements are approximate, and photographs are provided for guidance only. Furniture shown is for representation purposes only; please consult the estate agent to confirm what will remain in the property. Note: All measurements are approximate, and photographs are for guidance only. We have not tested any apparatus, fixtures, fittings, or services. Interested parties should conduct their own inspections. Online offers are available at www.smithbutlerestates.com.
Standard features
The local area
The local area
Sold properties in this area
Stay informed with market trends
Local schools and transport

Learn more about what this area has to offer.
School Name | Distance | Pupils | |||
|---|---|---|---|---|---|
| School Name | St Malachy's Boys National School | Distance | 490m | Pupils | 123 |
| School Name | St Eithnes Senior Girls National School | Distance | 510m | Pupils | 97 |
| School Name | St Monica's Infant Girls' School | Distance | 510m | Pupils | 45 |
School Name | Distance | Pupils | |||
|---|---|---|---|---|---|
| School Name | St Brendans Boys National School | Distance | 680m | Pupils | 143 |
| School Name | Scoil Chaitriona Infants | Distance | 710m | Pupils | 194 |
| School Name | Scoil Chaitríona Cailiní | Distance | 750m | Pupils | 197 |
| School Name | St Pauls Junior National School | Distance | 830m | Pupils | 232 |
| School Name | Springdale National School | Distance | 840m | Pupils | 207 |
| School Name | Ayrfield Sen National School | Distance | 860m | Pupils | 224 |
| School Name | Scoil Neasáin | Distance | 860m | Pupils | 245 |
School Name | Distance | Pupils | |||
|---|---|---|---|---|---|
| School Name | Mercy College Coolock | Distance | 720m | Pupils | 420 |
| School Name | Chanel College | Distance | 1.1km | Pupils | 466 |
| School Name | Donahies Community School | Distance | 1.1km | Pupils | 494 |
School Name | Distance | Pupils | |||
|---|---|---|---|---|---|
| School Name | Ardscoil La Salle | Distance | 1.2km | Pupils | 296 |
| School Name | St. Mary's Secondary School | Distance | 1.4km | Pupils | 319 |
| School Name | Manor House School | Distance | 1.4km | Pupils | 669 |
| School Name | St Paul's College | Distance | 1.7km | Pupils | 637 |
| School Name | Coolock Community College | Distance | 1.9km | Pupils | 192 |
| School Name | St. David's College | Distance | 2.1km | Pupils | 505 |
| School Name | Belmayne Educate Together Secondary School | Distance | 2.4km | Pupils | 530 |
Type | Distance | Stop | Route | Destination | Provider | ||||||
|---|---|---|---|---|---|---|---|---|---|---|---|
| Type | Bus | Distance | 120m | Stop | Springdale Road | Route | 27a | Destination | Blunden Drive | Provider | Dublin Bus |
| Type | Bus | Distance | 130m | Stop | Glenfarne Road | Route | 27a | Destination | Eden Quay | Provider | Dublin Bus |
| Type | Bus | Distance | 130m | Stop | Glenwood Road | Route | 27a | Destination | Eden Quay | Provider | Dublin Bus |
Type | Distance | Stop | Route | Destination | Provider | ||||||
|---|---|---|---|---|---|---|---|---|---|---|---|
| Type | Bus | Distance | 130m | Stop | Glenfarne Road | Route | 27a | Destination | Blunden Drive | Provider | Dublin Bus |
| Type | Bus | Distance | 140m | Stop | Springdale Road | Route | 27a | Destination | Eden Quay | Provider | Dublin Bus |
| Type | Bus | Distance | 200m | Stop | Edenmore Park | Route | 27a | Destination | Eden Quay | Provider | Dublin Bus |
| Type | Bus | Distance | 210m | Stop | Edenmore Park | Route | 27a | Destination | Blunden Drive | Provider | Dublin Bus |
| Type | Bus | Distance | 210m | Stop | Tonlegee Drive | Route | 27a | Destination | Blunden Drive | Provider | Dublin Bus |
| Type | Bus | Distance | 290m | Stop | Edenmore Grove North | Route | 27a | Destination | Blunden Drive | Provider | Dublin Bus |
| Type | Bus | Distance | 290m | Stop | Edenmore Shopping Centre | Route | 27a | Destination | Eden Quay | Provider | Dublin Bus |
Your Mortgage and Insurance Tools
Check off the steps to purchase your new home
Use our Buying Checklist to guide you through the whole home-buying journey.
Budget calculator
Calculate how much you can borrow and what you'll need to save
BER Details
BER No: 118645126
Energy Performance Indicator: 443.61 kWh/m2/yr
Ad performance
- Date listed30/07/2025
- Views14,235
- Potential views if upgraded to an Advantage Ad23,203
Similar properties
€370,000
135 Edenmore Crescent, Dublin 5, Edenmore, Dublin 5, D05A8X43 Bed · 2 Bath · Terrace€380,000
40 Swan's Nest Avenue, Dublin 5, Kilbarrack, Dublin 5, D05K2083 Bed · 1 Bath · Terrace€395,000
72 Ardlea Road, Artane, Dublin 53 Bed · 1 Bath · Semi-D€397,500
127 St Donagh's Road, Donaghmede, Dublin 13, D13H4293 Bed · 1 Bath · End of Terrace
€399,950
67 Ardara Avenue, Donaghmede, Dublin 13, D13W2H23 Bed · 1 Bath · Semi-D€400,000
4 Donaghmede Park, Donaghmede, Dublin 13, D13DW713 Bed · 1 Bath · Terrace€415,000
42 Millwood Park, Dublin 5, Edenmore, Dublin 5, D05T2773 Bed · 1 Bath · Detached€435,000
24 Castleview, Dublin 5, Artane, Dublin 5, D05N5H23 Bed · 2 Bath · Terrace€440,000
148 Ardbeg Park, Artane, Dublin 5, D05K3H13 Bed · 1 Bath · End of Terrace€455,000
7 Ardbeg Crescent, Dublin 5, Beaumont, Dublin 9, D05V3Y63 Bed · 1 Bath · Terrace€455,000
5 Moatfield Park, Artane, Dublin 5, D05K0W93 Bed · 1 Bath · Terrace€460,000
166 Belmont Park, Raheny, Dublin 5, D05HR253 Bed · 1 Bath · Terrace
Daft ID: 122562406

