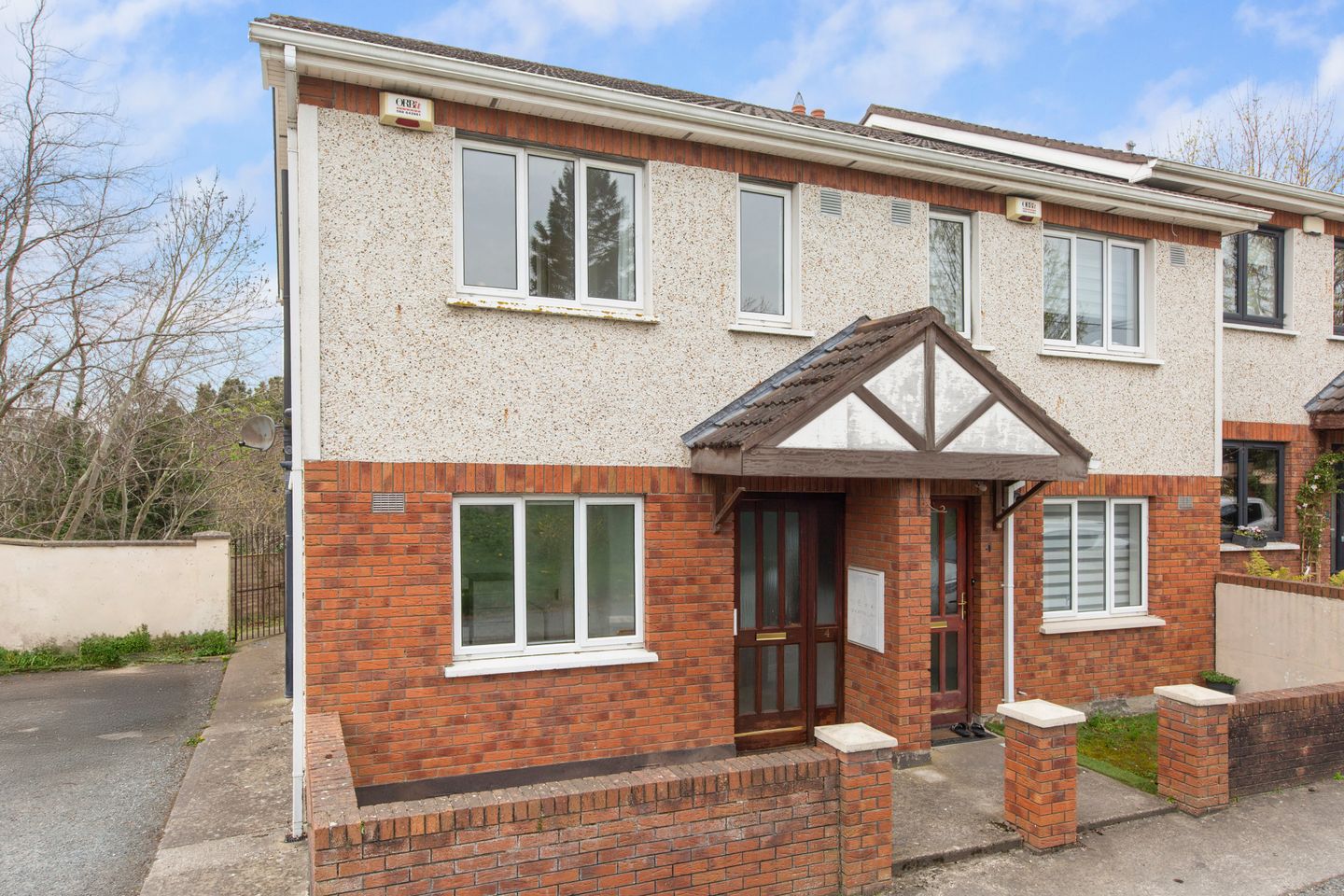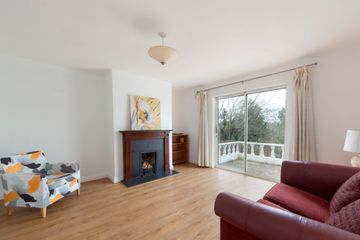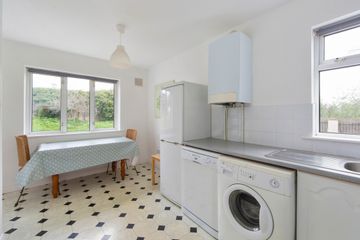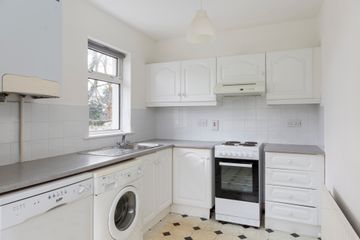



4 Captains Square, Leixlip, Co Kildare, W23Y2C9
AMV: €300,000
- Price per m²:€3,826
- Estimated Stamp Duty:€3,000
- Selling Type:By Public Auction
- BER No:118274653
- Energy Performance:245.3 kWh/m2/yr
About this property
Highlights
- 3 Bedrooms (main En-suite)
- 3 Bathrooms
- GFCH
- West facing rear garden
- Central convenient location
Description
***For Sale By Online Auction on Thursday 27th November at 12 noon*** Sherry Fitzgerald Brady O'Flaherty welcome you to 4 Captains Square, Leixlip. Nestled within an exclusive development of just four homes, this beautifully presented 3-bedroom, 3-bathroom property offers a rare opportunity to live in the vibrant heart of Leixlip Village. Boasting a private and peaceful setting, this home combines modern comfort with unbeatable convenience. Step outside your door and enjoy immediate access to a wealth of local amenities, including shops, restaurants, and cafés. With excellent public transport links just moments away, commuting to Dublin and beyond is seamless. Perfect for families, professionals, or anyone seeking a low-maintenance lifestyle in a sought-after location, this property offers spacious proportions and a true sense of community—right where you want to be. Don’t miss your chance to secure a home in one of Leixlip’s truly convenient developments. Entrance Hall 5.12m x 1.90m. With laminate flooring. Guest WC off same. Guest WC 1.73m x 0.80m. With WC and WHB. Tiled floor. Kitchen Dining Room 4.86m x 2.98m. Front aspect with white fitted kitchen, with integrated kitchen appliances included. Tiled floor and tiled splash back. Two windows affording maximum light. Gas boiler. Living Room 4.31m x 4.25m. With laminate flooring. Feature fireplace with wood surround and slate hearth and back. Patio doors leading to rear garden. Landing 3.55m x 2.01m. With hot press housing hot water cylinder and additional storage. Attic access. Bedroom 1 4.25m x 3.25m. With carpet flooring. Extensive fitted wardrobes. En-suite off same. En-Suite 2.14m x 0.83m. With shower, WC and WHB. Tiled floor and tiled to shower area. Bedroom 2 3.29m x 2.14m. With fitted wardrobe. Carpet flooring. Bedroom 3 2.27m x 1.81m. With carpet flooring and fitted wardrobe. Bathroom 2.14m x 1.92m. With bath, WC and WHB. Tiled floor and tiled to bath area. Outside To the front there is a neat courtyard. On street private parking. To the rear there is a west facing tiered garden with raised patio area and lawn. Fenced border.
The local area
The local area
Sold properties in this area
Stay informed with market trends
Local schools and transport

Learn more about what this area has to offer.
School Name | Distance | Pupils | |||
|---|---|---|---|---|---|
| School Name | San Carlo Junior National School | Distance | 290m | Pupils | 263 |
| School Name | San Carlo Senior National School | Distance | 310m | Pupils | 312 |
| School Name | Scoil Chearbhaill Uí Dhálaigh | Distance | 530m | Pupils | 381 |
School Name | Distance | Pupils | |||
|---|---|---|---|---|---|
| School Name | Leixlip Boys National School | Distance | 880m | Pupils | 306 |
| School Name | Scoil Eoin Phóil | Distance | 970m | Pupils | 272 |
| School Name | Leixlip Etns | Distance | 1.8km | Pupils | 179 |
| School Name | Scoil Mhuire | Distance | 2.3km | Pupils | 495 |
| School Name | Lucan Boys National School | Distance | 3.1km | Pupils | 515 |
| School Name | St Andrew's National School Lucan | Distance | 3.3km | Pupils | 387 |
| School Name | St Mary's Girls School | Distance | 3.3km | Pupils | 576 |
School Name | Distance | Pupils | |||
|---|---|---|---|---|---|
| School Name | Coláiste Chiaráin | Distance | 870m | Pupils | 638 |
| School Name | Confey Community College | Distance | 930m | Pupils | 911 |
| School Name | St Joseph's College | Distance | 3.3km | Pupils | 937 |
School Name | Distance | Pupils | |||
|---|---|---|---|---|---|
| School Name | Lucan Community College | Distance | 3.4km | Pupils | 966 |
| School Name | Coláiste Phádraig Cbs | Distance | 3.9km | Pupils | 704 |
| School Name | Adamstown Community College | Distance | 3.9km | Pupils | 980 |
| School Name | Hansfield Etss | Distance | 3.9km | Pupils | 847 |
| School Name | Coláiste Cois Life | Distance | 4.0km | Pupils | 620 |
| School Name | Celbridge Community School | Distance | 4.2km | Pupils | 714 |
| School Name | Salesian College | Distance | 4.3km | Pupils | 842 |
Type | Distance | Stop | Route | Destination | Provider | ||||||
|---|---|---|---|---|---|---|---|---|---|---|---|
| Type | Bus | Distance | 90m | Stop | Riverdale | Route | C5 | Destination | Maynooth | Provider | Dublin Bus |
| Type | Bus | Distance | 90m | Stop | Riverdale | Route | 139 | Destination | Naas Hospital | Provider | J.j Kavanagh & Sons |
| Type | Bus | Distance | 90m | Stop | Riverdale | Route | L58 | Destination | Hazelhatch Station | Provider | Dublin Bus |
Type | Distance | Stop | Route | Destination | Provider | ||||||
|---|---|---|---|---|---|---|---|---|---|---|---|
| Type | Bus | Distance | 90m | Stop | Riverdale | Route | L54 | Destination | Red Cow Luas | Provider | Dublin Bus |
| Type | Bus | Distance | 90m | Stop | Riverdale | Route | X31 | Destination | Ucd Belfield | Provider | Dublin Bus |
| Type | Bus | Distance | 90m | Stop | Riverdale | Route | C5 | Destination | Ringsend Road | Provider | Dublin Bus |
| Type | Bus | Distance | 90m | Stop | Riverdale | Route | L59 | Destination | Hazelhatch Station | Provider | Dublin Bus |
| Type | Bus | Distance | 140m | Stop | St Mary's Park | Route | L54 | Destination | River Forest | Provider | Dublin Bus |
| Type | Bus | Distance | 140m | Stop | St Mary's Park | Route | X31 | Destination | River Forest | Provider | Dublin Bus |
| Type | Bus | Distance | 140m | Stop | St Mary's Park | Route | L58 | Destination | River Forest | Provider | Dublin Bus |
Your Mortgage and Insurance Tools
Check off the steps to purchase your new home
Use our Buying Checklist to guide you through the whole home-buying journey.
Budget calculator
Calculate how much you can borrow and what you'll need to save
BER Details
BER No: 118274653
Energy Performance Indicator: 245.3 kWh/m2/yr
Statistics
- 01/11/2025Entered
- 10,546Property Views
- 17,190
Potential views if upgraded to a Daft Advantage Ad
Learn How
Similar properties
€350,000
147 The Walled Gardens, Castletown, Celbridge, Co. Kildare, W23HE163 Bed · 1 Bath · Semi-D€395,000
Green Lane, Leixlip, Leixlip, Co. Kildare, W23A2R83 Bed · 1 Bath · Bungalow€415,000
663 River Forest, Leixlip, Confey, Co. Kildare, W23X6D03 Bed · 2 Bath · Semi-D€430,000
22 Castletown, Leixlip, Leixlip, Co. Kildare, W23E0H34 Bed · 2 Bath · Semi-D
€459,000
67 Weston Meadow, Lucan, Co Dublin, K78P0313 Bed · 3 Bath · Semi-D€475,000
256 Crodaun Forest Park, Celbridge, Co. Kildare, W23YF223 Bed · 3 Bath · Detached€475,000
235 River Forest, Leixlip, Confey, Co. Kildare, W23WC843 Bed · 2 Bath · Semi-D€495,000
183 Woodview, Castletown, Celbridge, Co. Kildare, W23X3384 Bed · 3 Bath · Semi-D€510,000
3 Bed Terraced House, Harpur Lane, Harpur Lane , Leixlip, Co. Kildare3 Bed · 3 Bath · Terrace€625,000
4 Bed Semi-Detached House, Harpur Lane, Harpur Lane , Leixlip, Co. Kildare4 Bed · 3 Bath · Semi-D€635,000
House Type B, Kilwoghan Woods, Kilwoghan Woods, Celbridge, Co. Kildare4 Bed · 3 Bath · Semi-D
Daft ID: 16065001

