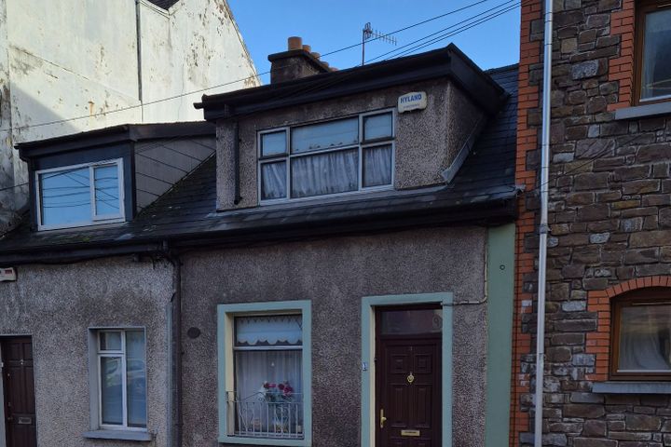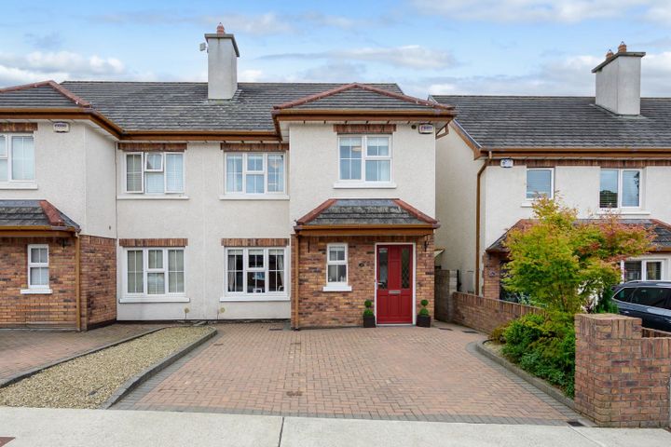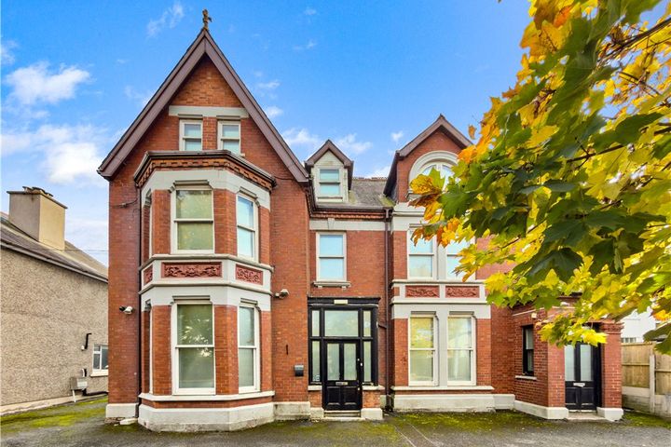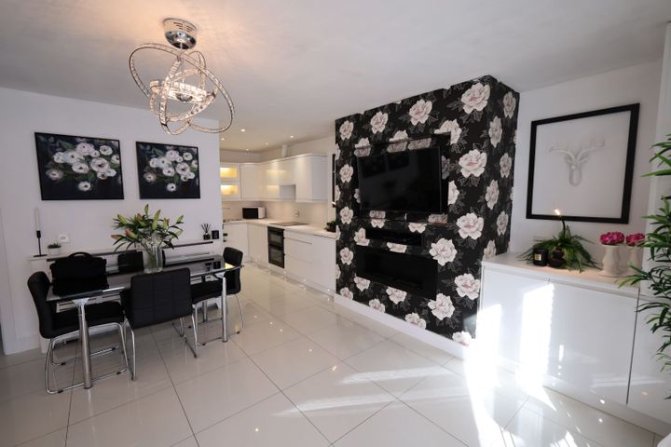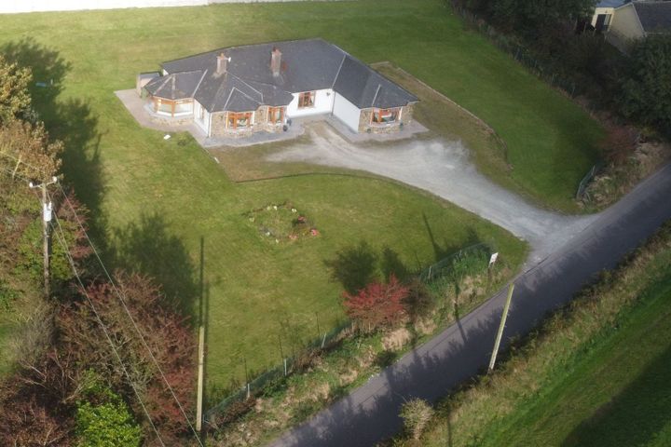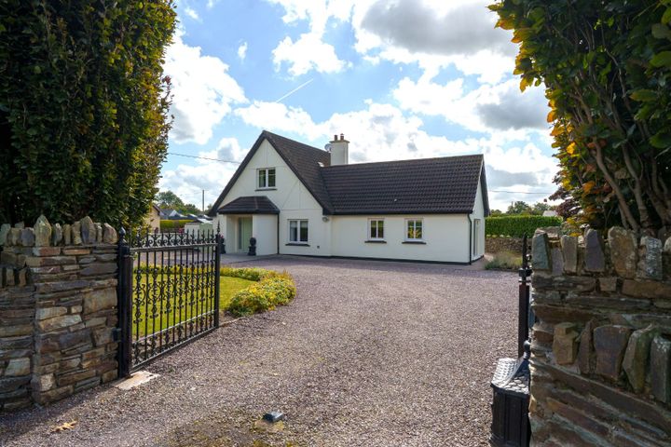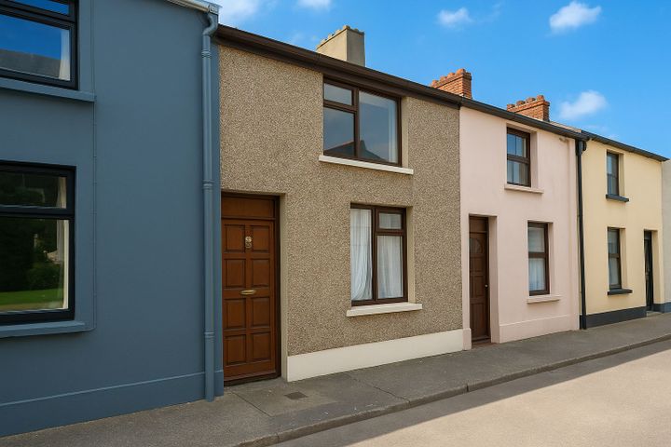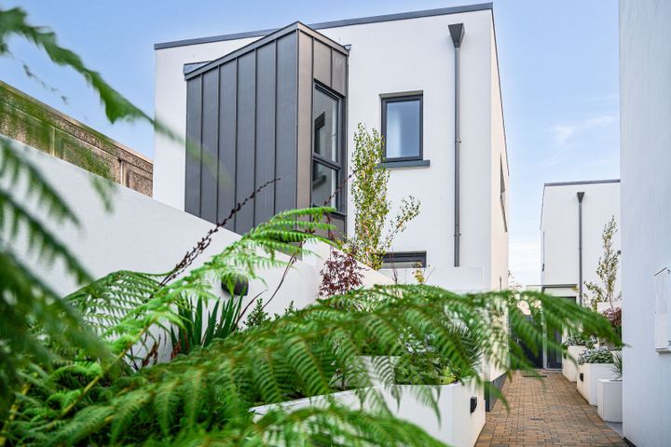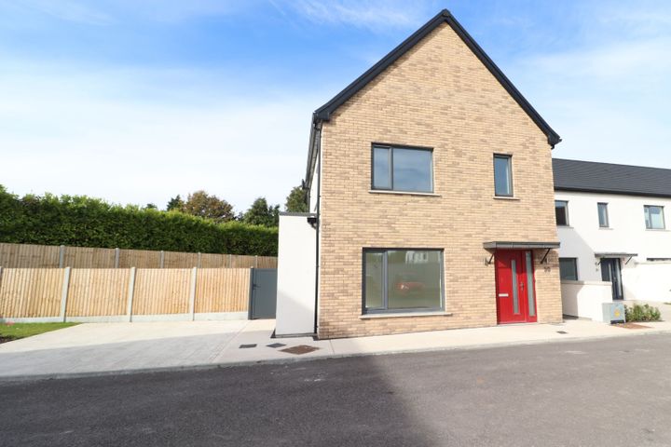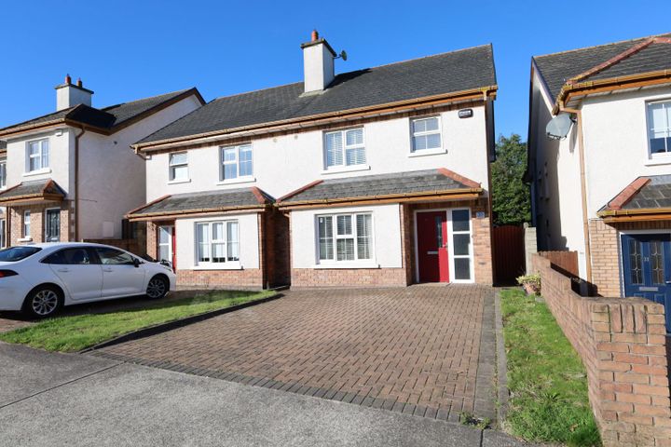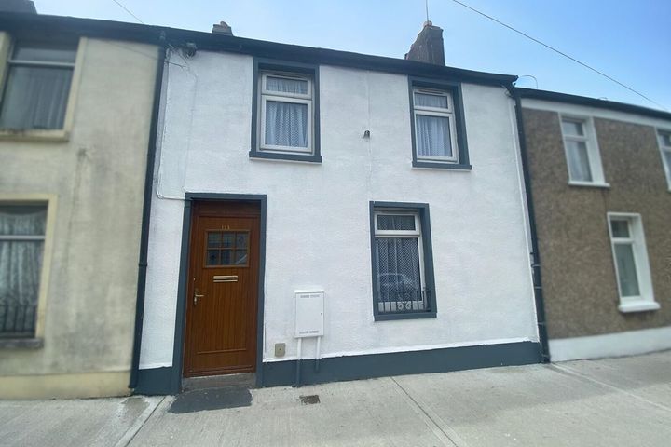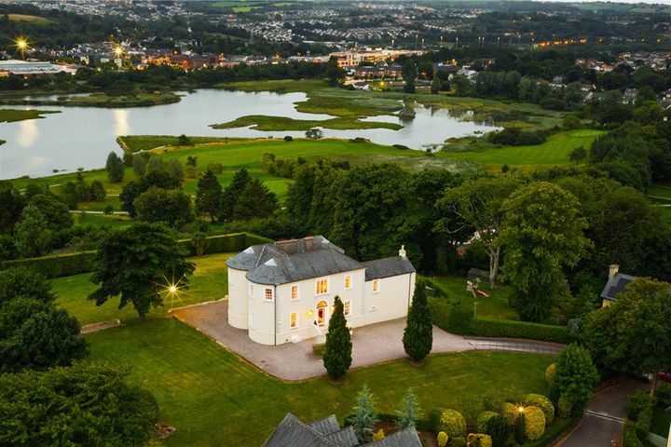478 Properties for Sale in Cork City
Dermot Lynch MIPAV PSR 007203
Dan Howard & Co. Ltd
3 Gerald Griffin Street, Blackpool, Blackpool, Co. Cork, T23P8HN
2 Bed1 Bath68 m²TerraceViewing AdvisedAdvantageGarry O'Donnell
ERA Downey McCarthy
12 Coolkellure Way, Lehenaghmore, Co. Cork, T12TD3T
4 Bed3 Bath119 m²Semi-DViewing AdvisedAdvantageTrevor O'Sullivan
Lisney Sotheby’s International Realty (Cork)
Glenmalure & Kilmourne House, Blackrock Road, Cork, T12KP2R
10 Bed4 Bath411 m²DetachedAdvantageDermot Lynch MIPAV PSR 007203 -
Dan Howard & Co. Ltd
40 Maple Court, Mount Oval Village, Rochestown, Co. Cork, T12EE97
1 Bed1 Bath48 m²ApartmentViewing AdvisedAdvantagePatricia Stokes
Patricia Stokes Auctioneers & Valuers
2 Bellevue Drive, Frankfield, Cork City, Co. Cork, T12HT9F
4 Bed4 Bath218 m²DetachedViewing AdvisedAdvantageNoreen O'Sullivan (OSN Properties Ltd)
OSN Property Consultants
Carhoo, Kilcully, Kilcully, Co. Cork, T23FX43
4 Bed4 Bath293 m²BungalowViewing AdvisedAdvantageSean Mc Carthy
ERA Downey McCarthy
Tudor Lodge, Leemount, Carrigrohane, Co. Cork, T12H7YX
3 Bed2 Bath141 m²DetachedViewing AdvisedAdvantageDan Howard MIPAV TRV PSR 006328
Dan Howard & Co. Ltd
4 Old Friary Place, Shandon Street, Cork City Centre, T23Y26E
2 Bed1 Bath69 m²TerraceSpacious GardenAdvantageJackie Cohalan
Cohalan Downing
1 Quaker Court, Quaker Road, Cork City Centre, T12TF1H
2 Bed3 Bath89 m²DetachedViewing AdvisedAdvantageSuzanne Tyrrell
Cohalan Downing
8 Hettyfield Gardens, Hettyfield, Douglas, Co. Cork, T12FW7K
4 Bed5 Bath176 m²DetachedViewing AdvisedAdvantageSales Department
O'Mahony Walsh - Ballincollig
30 Bóthar An Chraínn, Ovens, Ballincollig, Co. Cork, P31K302
4 Bed3 Bath135 m²DetachedViewing AdvisedAdvantageDan Howard MIPAV TRV PSR 006328
Dan Howard & Co. Ltd
30 Coolkellure Rise, Coolkellure, Lehenaghmore, Co. Cork, T12PF9H
3 Bed3 Bath105 m²Semi-DAdvantageJohnny O' Connor
Barry Auctioneers
135 Bandon Road, Cork, Cork City Centre, T12CCH0
7 Bed3 Bath127 m²TerraceViewing AdvisedAdvantageDennis Guerin
Frank V Murphy & Co.
Glenesk, Endsleigh Park, Douglas Road, Douglas, Co. Cork, T12YTW4
5 Bed2 Bath227 m²DetachedViewing AdvisedAdvantageDermot Lynch MIPAV PSR 007203
Dan Howard & Co. Ltd
Apartment 2, Reeves Hall, Cork City Centre, T12HF30
2 Bed1 BathApartmentViewing AdvisedAdvantageTrevor O'Sullivan
Lisney Sotheby’s International Realty (Cork)
Ravenscourt House, Well Road, Douglas, Cork, T12XD0K
7 Bed5 Bath594 m²DetachedViewing AdvisedAdvantagePatricia Stokes
Patricia Stokes Auctioneers & Valuers
20 Lios Na Greine, South Douglas Road, Cork City, Co. Cork, T12PX26
4 Bed2 Bath100 m²DuplexAdvantagePatricia Stokes
Patricia Stokes Auctioneers & Valuers
19 Ardcahon Way, Lehenaghmore, Cork City, Co. Cork, T12X3RX
3 Bed3 Bath98 m²Semi-DAdvantageSavills New Homes Cork
Bayly, Douglas, Co. Cork
€575,000
4 Bed3 BathTerracePrice on Application
3 Bed3 BathTerracePrice on Application
4 Bed3 BathSemi-D3 more Property Types in this Development
Savills New Homes Cork
The View, Douglas, Co. Cork
Explore Sold Properties
Stay informed with recent sales and market trends.






