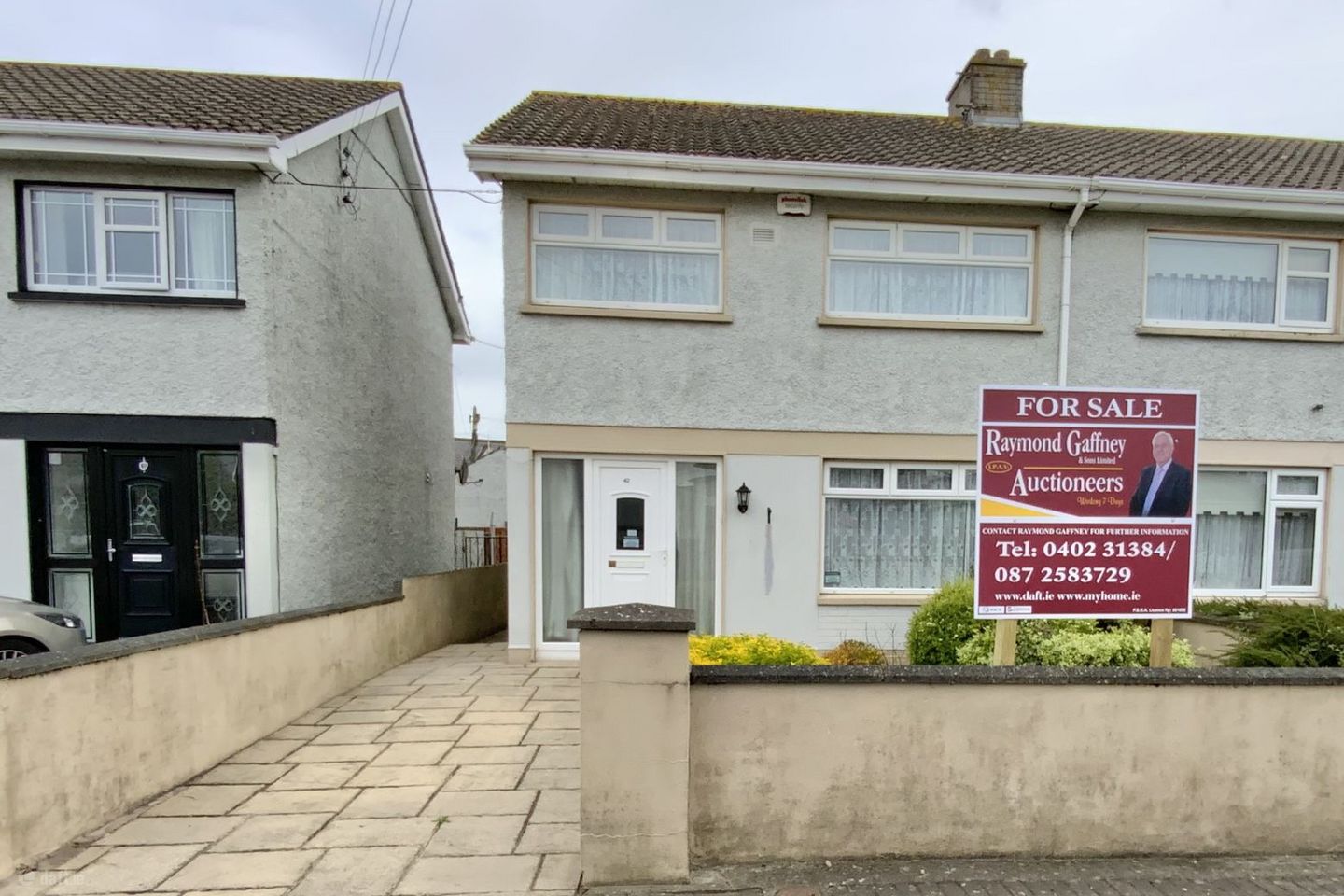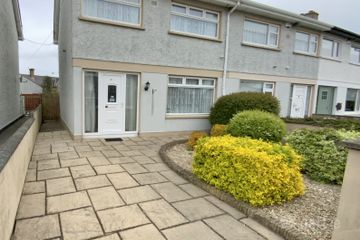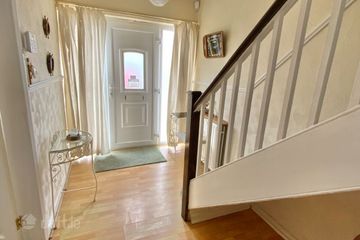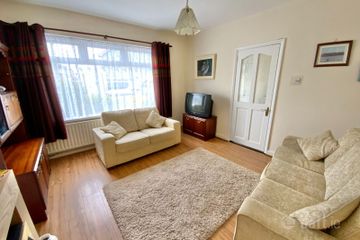



42 South Green, Arklow, Arklow, Co. Wicklow, Y14WC65
€295,000
- Price per m²:€3,315
- Estimated Stamp Duty:€2,950
- Selling Type:By Private Treaty
- BER No:104245857
About this property
Description
WELL MAINTAINED C. 89 M² END OF TERRACE 3-BEDROOM & 1 BATHROOM FAMILY HOME LOCATED IN A MATURE AND WELL ESTABLISHED DEVELOPMENT JUST OFF LOWER MAIN STREET IN ARKLOW. THIS LOCTION OFFERS EASY ACCESS ONTO THE N.11/M.11 MOTORWAY. WITH OFCH, UPVC D/GLAZING, OFF STREET PARKING , DETACHED GARAGE & REAR LANEWAY VEHICULAR & PADESTRIAN ACCESS. SOUTH QUAY, HARBOUR, ARKLOW GOLF CLUB AND THE SOUTH BEACH ARE ALL JUST A SHORT STROLL AWAY. Ground Floor Accommodation ENTRANCE HALLWAY (2.06M x 4.08M) With laminate flooring and open under stairs cloak area. SITTING ROOM (3.77M x 3.88M) Bright room located to the front with laminate flooring and open fireplace. KITCHEN/DINING ROOM (6.02M x 3.34M) Bright & spacious located to the rear. Kitchen with fitted units incorporating sink unit & tiled wall. Timber ceiling, lino flooring and door to rear garden. Dining area with laminate flooring, timber ceiling. Built in cabinets & storage unit either side of the fireplace. Tiled open fireplace (solid fuel stove not included in the sale). First Floor Accommodation LANDING (3.31M x 1.2M) + (0.86M x 0.95M) With carpeted flooring, location of hot press and attic access via stira stairs BEDROOM 1 (3.30M x 4.01M) + (0.99M x 0.92M) Located to the rear with carpeted flooring and built in wardrobes. BEDROOM 2 (2.78M x 3.32M) + (0.99M x 0.82M) Located to the front with carpeted flooring and built in wardrobes. BEDROOM 3 (2.17M x 2.79M) Located to the front with laminate flooring and built in wardrobes. BATHROOM (1.67M x 1.64M) With white suite, bath and sink. Electric shower over bath (Triton T90sr) & half shower door. Timber ceiling, timber flooring and tiled walls. WC (0.88M x 1.67M) With WC, timber ceiling, timber flooring and half tiled walls. GARDENS Mature paved front garden with off street parking and gated side entrance. Rear garden with patio section, and gravelled area. Fenced timber decked area with overhead pergola. Garden Shed/Boiler House C. 4.41 M² GARAGE C. 15 M² - Garage with double doors leading through to rear access lane. SERVICES ESB, Water & Sewerage – general mains supply. External Windows & Doors – uPVC double glazing throughout. Heating System – Oil Fired Central Heating. GENERAL Raymond Gaffney & Sons Ltd. are delighted to present No. 42 South Green in Arklow, an ideally set family home, located in a very well established and mature development consisting of 58 houses, located just off Arklow’s Lower Main Street. The location of the property is extremely convenient offering easy access to Arklow Town Centre and Bridgewater Shopping Centre, all within walking distance. All the amenities and facilities that the Town of Arklow has to offer are close by. The property comes onto the market in very good condition having been very well maintained throughout the years. No. 42 offers off street parking, detached garage/garden shed, good sized landscaped rear garden with a north east facing rear aspect. Located a short stroll away is the South Quay, Harbour, Arklow Golf Club and the South Beach. Viewing is highly recommended and guaranteed not to disappoint. Coordinates: 52.79684, -6.15027 Eircode: Y14WC65
The local area
The local area
Sold properties in this area
Stay informed with market trends
Local schools and transport

Learn more about what this area has to offer.
School Name | Distance | Pupils | |||
|---|---|---|---|---|---|
| School Name | St Michael's And St Peter's Junior School | Distance | 530m | Pupils | 278 |
| School Name | St John's Senior National School | Distance | 1.1km | Pupils | 351 |
| School Name | Carysfort National School | Distance | 1.2km | Pupils | 198 |
School Name | Distance | Pupils | |||
|---|---|---|---|---|---|
| School Name | St Joseph's Templerainey | Distance | 1.4km | Pupils | 517 |
| School Name | Gaelscoil An Inbhir Mhóir | Distance | 1.6km | Pupils | 275 |
| School Name | Bearnacleagh National School | Distance | 5.7km | Pupils | 81 |
| School Name | Coolgreany National School | Distance | 6.8km | Pupils | 117 |
| School Name | Avoca National School | Distance | 7.3km | Pupils | 167 |
| School Name | St Kevin's Ns, Ballycoog | Distance | 8.4km | Pupils | 21 |
| School Name | Ballyfad National School | Distance | 8.7km | Pupils | 2 |
School Name | Distance | Pupils | |||
|---|---|---|---|---|---|
| School Name | St. Mary's College | Distance | 480m | Pupils | 540 |
| School Name | Arklow Cbs | Distance | 1.1km | Pupils | 383 |
| School Name | Gaelcholáiste Na Mara | Distance | 1.3km | Pupils | 302 |
School Name | Distance | Pupils | |||
|---|---|---|---|---|---|
| School Name | Glenart College | Distance | 1.5km | Pupils | 629 |
| School Name | Gorey Educate Together Secondary School | Distance | 16.3km | Pupils | 260 |
| School Name | Avondale Community College | Distance | 16.4km | Pupils | 624 |
| School Name | Gorey Community School | Distance | 16.5km | Pupils | 1536 |
| School Name | Creagh College | Distance | 17.4km | Pupils | 1067 |
| School Name | Wicklow Educate Together Secondary School | Distance | 21.6km | Pupils | 375 |
| School Name | Coláiste Chill Mhantáin | Distance | 21.8km | Pupils | 933 |
Type | Distance | Stop | Route | Destination | Provider | ||||||
|---|---|---|---|---|---|---|---|---|---|---|---|
| Type | Bus | Distance | 490m | Stop | Arklow | Route | 2 | Destination | Dublin Airport | Provider | Bus Éireann |
| Type | Bus | Distance | 510m | Stop | Arklow Methodist Ch | Route | 2 | Destination | Dublin Airport | Provider | Bus Éireann |
| Type | Bus | Distance | 510m | Stop | Arklow Methodist Ch | Route | 740a | Destination | Dublin Airport | Provider | Wexford Bus |
Type | Distance | Stop | Route | Destination | Provider | ||||||
|---|---|---|---|---|---|---|---|---|---|---|---|
| Type | Bus | Distance | 510m | Stop | Arklow Methodist Ch | Route | 740a | Destination | Beresford Place | Provider | Wexford Bus |
| Type | Bus | Distance | 530m | Stop | Arklow Methodist Ch | Route | 740a | Destination | Gorey | Provider | Wexford Bus |
| Type | Bus | Distance | 530m | Stop | Arklow Methodist Ch | Route | 2 | Destination | Wexford | Provider | Bus Éireann |
| Type | Bus | Distance | 630m | Stop | Arklow Train Station | Route | 800 | Destination | Arklow | Provider | Tfi Local Link Carlow Kilkenny Wicklow |
| Type | Bus | Distance | 630m | Stop | Arklow Train Station | Route | 183 | Destination | Arklow | Provider | Tfi Local Link Carlow Kilkenny Wicklow |
| Type | Bus | Distance | 630m | Stop | Arklow Train Station | Route | 800 | Destination | Carlow Setu | Provider | Tfi Local Link Carlow Kilkenny Wicklow |
| Type | Bus | Distance | 630m | Stop | Arklow Train Station | Route | 800 | Destination | Tullow | Provider | Tfi Local Link Carlow Kilkenny Wicklow |
Your Mortgage and Insurance Tools
Check off the steps to purchase your new home
Use our Buying Checklist to guide you through the whole home-buying journey.
Budget calculator
Calculate how much you can borrow and what you'll need to save
BER Details
BER No: 104245857
Ad performance
- Date listed23/04/2025
- Views13,942
- Potential views if upgraded to an Advantage Ad22,725
Similar properties
€269,000
47 Ferrybank, Arklow, Co. Wicklow, Y14KF993 Bed · 2 Bath · Apartment€275,000
52 Saint Peter's Place, Arklow, Co. Wicklow, Y14N9963 Bed · 2 Bath · Terrace€280,000
3 Bridge Street, Arklow, Co. Wicklow, Y14V2663 Bed · 2 Bath · Terrace€289,000
11 South Green, Arklow, Arklow, Co. Wicklow, Y14R2313 Bed · 1 Bath · Terrace
€305,000
20 Woodlands Rise, Arklow, Co Wicklow, Y14PX853 Bed · 3 Bath · Semi-D€325,000
32 Glenart Drive, Lamberton, Arklow, Co. Wicklow, Y14T2953 Bed · 3 Bath · Semi-D€325,000
4 Ashwood Court, Ashwood, Arklow, Co. Wicklow, Y14V8403 Bed · 3 Bath · Terrace€340,000
36 Hawthorn Drive, Mountain Bay, Arklow, Co. Wicklow, Y14NP204 Bed · 1 Bath · Detached€359,000
47 Oaklands, Arklow, Co. Wicklow, Y14N2664 Bed · 2 Bath · Semi-D€369,000
16 Mountain View Drive, Mountain Bay, Arklow, Co. Wicklow, Y14N9233 Bed · 2 Bath · Detached€395,000
Bonne Bouche, 83 Lower Main Street, Arklow, Co Wicklow, Y14FK155 Bed · 3 Bath · Semi-D€429,000
34 Harbour Court, Arklow, Co. Wicklow, Y14HW904 Bed · 2 Bath · Bungalow
Daft ID: 16107216

