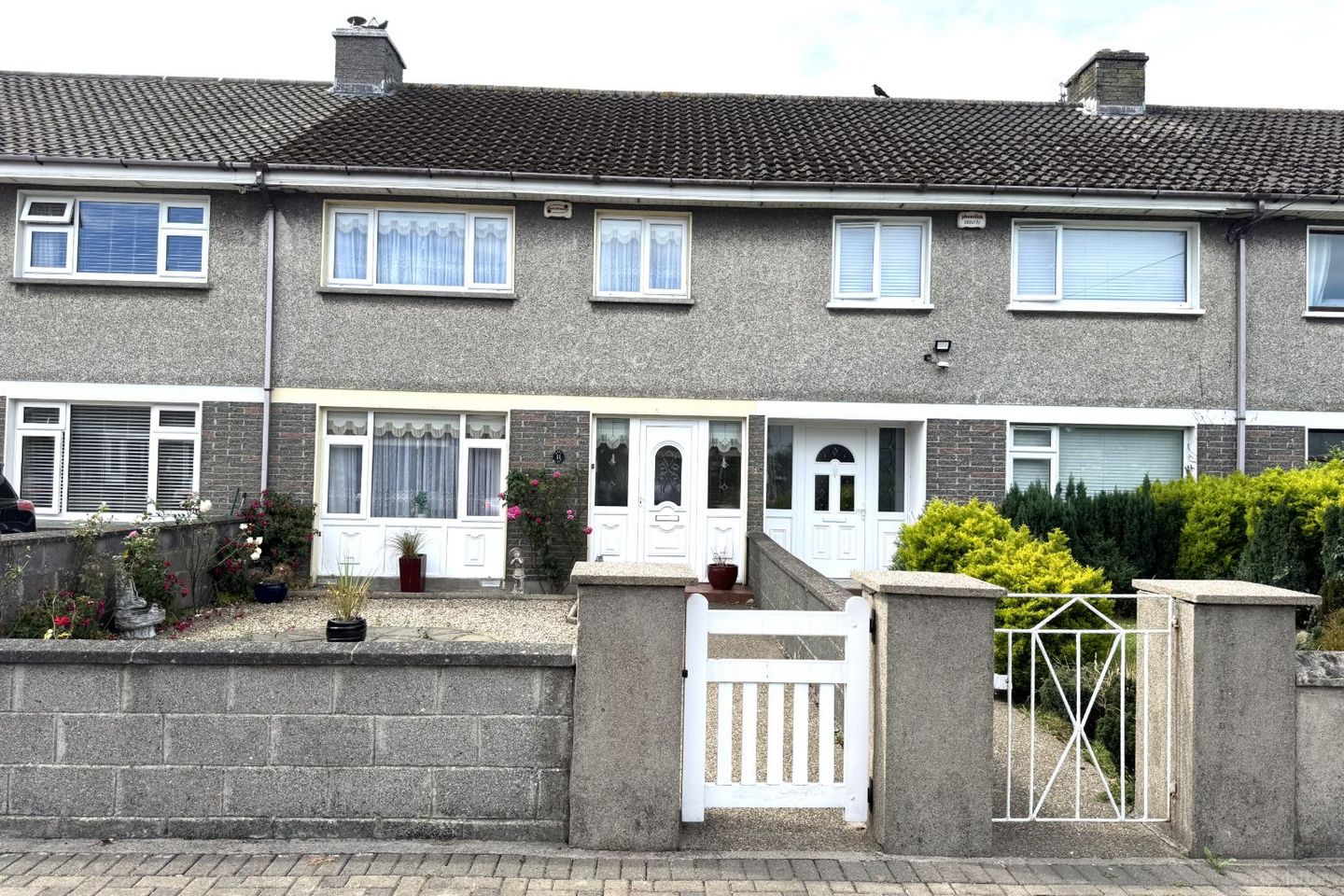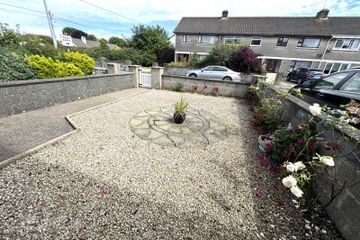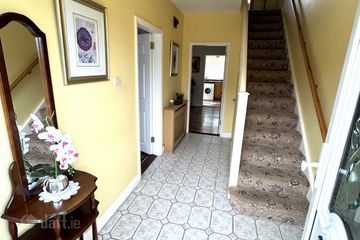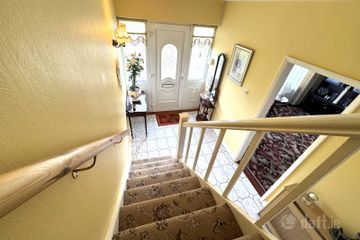



11 South Green, Arklow, Arklow, Co. Wicklow, Y14R231
€289,000
- Price per m²:€2,919
- Estimated Stamp Duty:€2,890
- Selling Type:By Private Treaty
- BER No:118626209
- Energy Performance:410.77 kWh/m2/yr
About this property
Highlights
- Central location
- uPVC double glazed windows
- Regency doors
- Low maintenance front garden
- Off street parking
Description
FOR SALE BY PRIVATE TREATY SALE OF TWO STOREY THREE BEDROOM MID TERRACED DWELLINGHOUSE IN CENTRAL LOCATION Built in c. 1970’s conveniently located in South Green, Arklow, a private development of two storey dwelling houses comprising of fifty-eight dwellings in total, a well-established residential area of town, close to Main Street Shopping, South Quay Arklow golf club, and South beach, Bridgewater Shopping Centre. The house comes to the market in good order, nicely presented and well maintained by present owner, comes with the benefit of lovely private sunny rear garden. A Lovely Compact Town House Where All Services Are on Your Door Step. Accommodation Comprises GROUND FLOOR Entrance Hall 4.1m x 2.0m Storage under stairs, tiled floor covered radiators, and stairs off. SITTING ROOM 4.1m x 3.9m Bright spacious room to the front with tiled fireplace and heart carpet to floor. LIVING ROOM 6.0m x 3.4m Located to the rear tiled open fireplace. Laminate flooring, lovely light filled room, with window looking onto garden. KITCHEN 2.8m x 2.3m Looking onto the garden, fitted units at wall and floor level, one and half bowl sink unit, plumbed for washing machine, free standing cooker. Door to garden. FIRST FLOOR. LANDING 3.2m x 1.8m Carpet flooring location of hot press and attic access. BEDROOM 1 2.5m x 2.3m Located to the front of house, carpet to floor. BEDROOM 2 3.4m x 3.1m Nice bright room located to the front of house. Carpet to floor. BEDROOM 3 3.9m x 3.3m Located to the back of house, carpet to floor. FAMILY BATHROOM 2.5m x 1.8m Wet room style comprising: shower, instant electric shower Triton pumped shower, wc, whb, extractor fan. All walls and floor tiled. Services: Mains electricity, water and sewage. Oil fired radiator type central heating. OUTSIDE Walled in neat front garden laid out with decorative stone, and flowers around the internal walls, off street parking. Lovely private rear sunny walled in garden, part paved and lawn, path to block built garden shed 5m x 4.3m rear of garden, small block built boiler house. Pedestrian access to adjoining lane. Directions: Y14 R231 Viewing: Please phone for appointment (0402) 32911 Office Hours 9:0am to 5:00pm Monday to Friday
The local area
The local area
Sold properties in this area
Stay informed with market trends
Local schools and transport

Learn more about what this area has to offer.
School Name | Distance | Pupils | |||
|---|---|---|---|---|---|
| School Name | St Michael's And St Peter's Junior School | Distance | 560m | Pupils | 278 |
| School Name | Carysfort National School | Distance | 1.1km | Pupils | 198 |
| School Name | St John's Senior National School | Distance | 1.1km | Pupils | 351 |
School Name | Distance | Pupils | |||
|---|---|---|---|---|---|
| School Name | St Joseph's Templerainey | Distance | 1.5km | Pupils | 517 |
| School Name | Gaelscoil An Inbhir Mhóir | Distance | 1.6km | Pupils | 275 |
| School Name | Bearnacleagh National School | Distance | 5.7km | Pupils | 81 |
| School Name | Coolgreany National School | Distance | 6.7km | Pupils | 117 |
| School Name | Avoca National School | Distance | 7.4km | Pupils | 167 |
| School Name | St Kevin's Ns, Ballycoog | Distance | 8.5km | Pupils | 21 |
| School Name | Castletown National School | Distance | 8.6km | Pupils | 145 |
School Name | Distance | Pupils | |||
|---|---|---|---|---|---|
| School Name | St. Mary's College | Distance | 520m | Pupils | 540 |
| School Name | Arklow Cbs | Distance | 1.1km | Pupils | 383 |
| School Name | Gaelcholáiste Na Mara | Distance | 1.4km | Pupils | 302 |
School Name | Distance | Pupils | |||
|---|---|---|---|---|---|
| School Name | Glenart College | Distance | 1.6km | Pupils | 629 |
| School Name | Gorey Educate Together Secondary School | Distance | 16.1km | Pupils | 260 |
| School Name | Gorey Community School | Distance | 16.4km | Pupils | 1536 |
| School Name | Avondale Community College | Distance | 16.5km | Pupils | 624 |
| School Name | Creagh College | Distance | 17.3km | Pupils | 1067 |
| School Name | Wicklow Educate Together Secondary School | Distance | 21.7km | Pupils | 375 |
| School Name | Coláiste Chill Mhantáin | Distance | 21.9km | Pupils | 933 |
Type | Distance | Stop | Route | Destination | Provider | ||||||
|---|---|---|---|---|---|---|---|---|---|---|---|
| Type | Bus | Distance | 560m | Stop | Arklow | Route | 2 | Destination | Dublin Airport | Provider | Bus Éireann |
| Type | Bus | Distance | 620m | Stop | Arklow Train Station | Route | 800 | Destination | Arklow | Provider | Tfi Local Link Carlow Kilkenny Wicklow |
| Type | Bus | Distance | 620m | Stop | Arklow Train Station | Route | 183 | Destination | Arklow | Provider | Tfi Local Link Carlow Kilkenny Wicklow |
Type | Distance | Stop | Route | Destination | Provider | ||||||
|---|---|---|---|---|---|---|---|---|---|---|---|
| Type | Bus | Distance | 620m | Stop | Arklow Train Station | Route | 800 | Destination | Carlow Setu | Provider | Tfi Local Link Carlow Kilkenny Wicklow |
| Type | Bus | Distance | 620m | Stop | Arklow Train Station | Route | 800 | Destination | Tullow | Provider | Tfi Local Link Carlow Kilkenny Wicklow |
| Type | Bus | Distance | 640m | Stop | Arklow Methodist Ch | Route | 2 | Destination | Dublin Airport | Provider | Bus Éireann |
| Type | Bus | Distance | 640m | Stop | Arklow Methodist Ch | Route | 740a | Destination | Dublin Airport | Provider | Wexford Bus |
| Type | Bus | Distance | 640m | Stop | Arklow Methodist Ch | Route | 740a | Destination | Beresford Place | Provider | Wexford Bus |
| Type | Rail | Distance | 650m | Stop | Arklow | Route | Rail | Destination | Wexford (o Hanrahan) | Provider | Irish Rail |
| Type | Bus | Distance | 650m | Stop | Arklow Methodist Ch | Route | 740a | Destination | Gorey | Provider | Wexford Bus |
Your Mortgage and Insurance Tools
Check off the steps to purchase your new home
Use our Buying Checklist to guide you through the whole home-buying journey.
Budget calculator
Calculate how much you can borrow and what you'll need to save
BER Details
BER No: 118626209
Energy Performance Indicator: 410.77 kWh/m2/yr
Ad performance
- Date listed19/07/2025
- Views11,606
- Potential views if upgraded to an Advantage Ad18,918
Similar properties
€269,000
47 Ferrybank, Arklow, Co. Wicklow, Y14KF993 Bed · 2 Bath · Apartment€275,000
52 Saint Peter's Place, Arklow, Co. Wicklow, Y14N9963 Bed · 2 Bath · Terrace€280,000
3 Bridge Street, Arklow, Co. Wicklow, Y14V2663 Bed · 2 Bath · Terrace€295,000
42 South Green, Arklow, Arklow, Co. Wicklow, Y14WC653 Bed · 1 Bath · End of Terrace
€325,000
32 Glenart Drive, Lamberton, Arklow, Co. Wicklow, Y14T2953 Bed · 3 Bath · Semi-D€330,000
4 Ashwood Court, Ashwood, Arklow, Co. Wicklow, Y14V8403 Bed · 3 Bath · Terrace€359,000
47 Oaklands, Arklow, Co. Wicklow, Y14N2664 Bed · 2 Bath · Semi-D€365,000
19 Mountain View Drive, Mountain Bay, Arklow, Co. Wicklow, Y14C6203 Bed · 1 Bath · Bungalow€369,000
16 Mountain View Drive, Mountain Bay, Arklow, Co. Wicklow, Y14N9233 Bed · 2 Bath · Detached€380,000
9 South Green, Tinahask Lower,, Arklow,, Co. Wicklow, Y14P0483 Bed · 1 Bath · End of Terrace€395,000
Bonne Bouche, 83 Lower Main Street, Arklow, Co Wicklow, Y14FK155 Bed · 3 Bath · Semi-D€429,000
34 Harbour Court, Arklow, Co. Wicklow, Y14HW904 Bed · 2 Bath · Bungalow
Daft ID: 16223221

