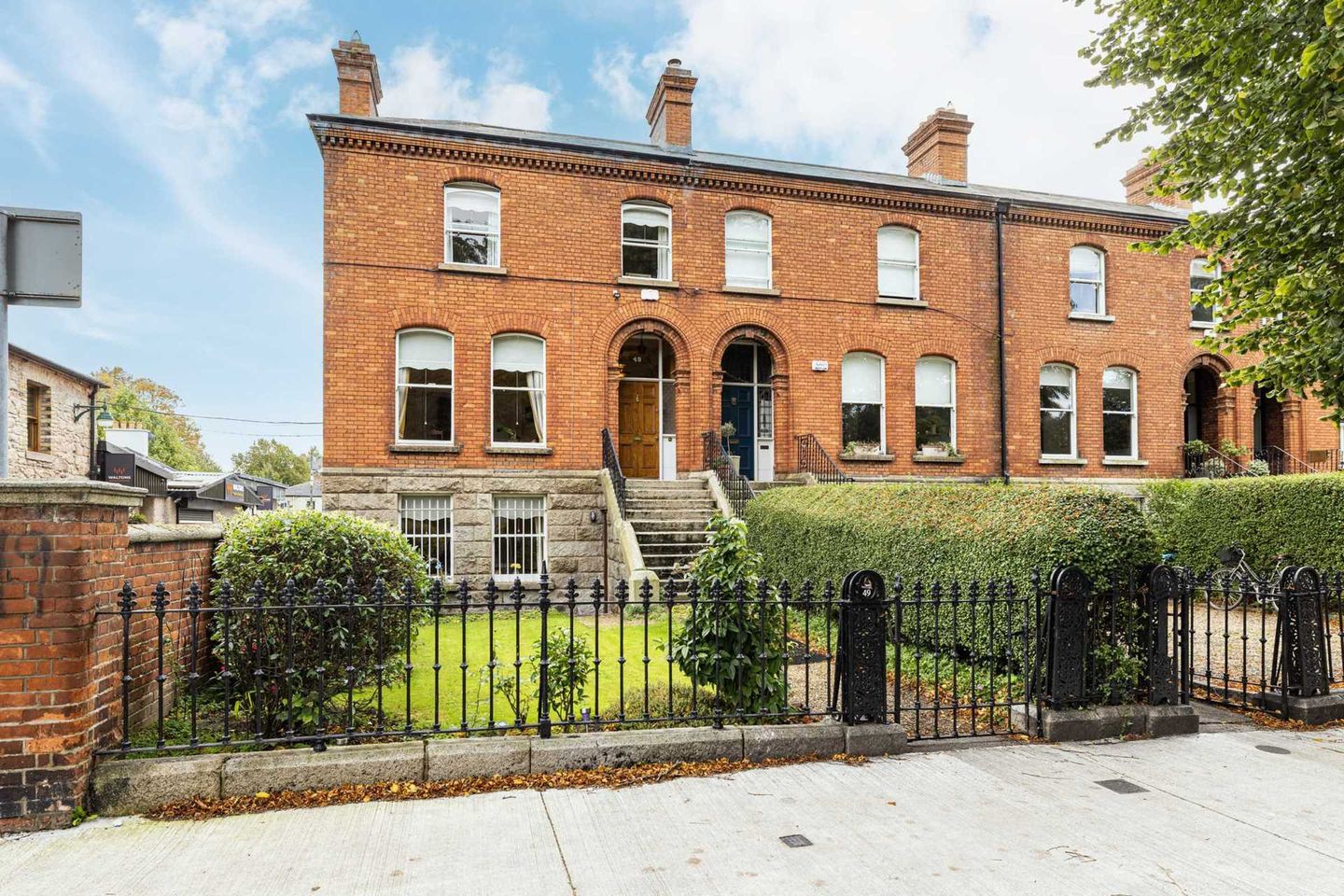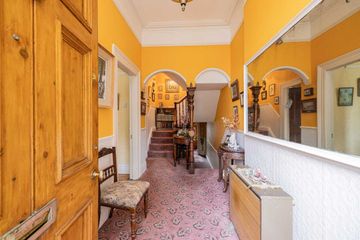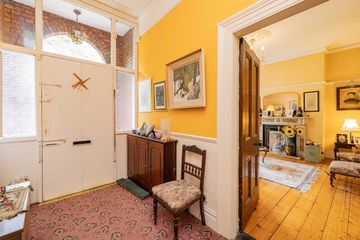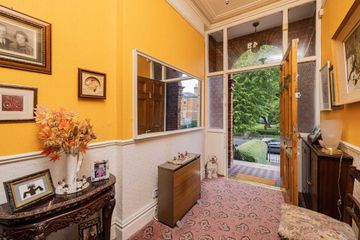


+21

25
49 Dartmouth Square, Ranelagh, Dublin 6, D06KW53
€1,700,000
SALE AGREED5 Bed
2 Bath
215 m²
End of Terrace
Description
- Sale Type: For Sale by Private Treaty
- Overall Floor Area: 215 m²
Quillsen is delighted to present to the market, no 49 Dartmouth Square, a warm and most inviting end of terrace family home situated on the coveted south side of this renowned square of imposing Victorian properties.
Oozing charm and character from its every nook and corner, no 49 has been carefully maintained and preserved throughout its many years. It's host of attractive period features that include a variety of beautiful period fireplaces together with the exquisite brickwork, plasterwork, and joinery of its time present in excellent condition throughout.
Beyond the enviable red brick façade, this fine 4 / 5 bed home extends to approximately 215 sqm / 2,300 sqft. The gracious accommodation is laid out over 3 levels and comprises, at entrance hall level, two beautiful interconnecting reception rooms and a sun trap gallery room extension to the rear.
At garden level, there is a living room, a family room / fifth bedroom, a small kitchen area and a sun room extension. Upstairs there are 4 good sized bedrooms. In addition, the returns provide a bathroom and utility room.
The garden level presents a huge opportunity to fundamentally transform the dynamics of no 49. With relative ease, this floor can be reconfigured and re-imagined to create a magnificent open plan kitchen / dining / living space that ticks all the boxes and provides all the conveniences and requirements of modern day living. There is also the option of having a granny flat at this level.
In addition to a prestigious sought after address, what is on offer at no 49 is the opportunity to create a stylish contemporary family home that's fused with the charm and classic elegance of a by-gone era.
The front garden is lawned and well planted with a variety of herbaceous shrubs and flowers. The sun trap south facing rear garden is paved and features a lovely Virginia creeper. There is a garden shed, outside tap and lighting.
Dartmouth Square is one of the nicest Victorian Squares in Dublin and the convenience of this highly regarded location speaks for itself - it has quite literally everything on its doorstep. It's within a gentle stroll of St Stephens Green, Grafton Street, Baggot Street, Merrion Square, the National Concert Hall, Iveagh Gardens, Trinity College and the Royal College of Surgeons to mention but a few. In the other direction, there is the abundance of bijoux shops, trendy bars and restaurants on offer in Ranelagh village, together with the Fitzwilliam Tennis Club and the beautiful fusion of open greenery, mature trees and children's play facilities at Ranelagh Gardens Park. Ballsbridge and Donnybrook together with the Aviva Stadium, the RDS and Herbert Park are just down the road.
To further underscore the attractiveness of the location, many of Dublin's principal places of business including the Docklands together with the Bord Gais Theatre and the European headquarters of Google and Facebook are within walking distance. The hub of Dublin's financial and banking industry at the IFSC, together with the National College of Ireland, the National Convention Centre and the 3 Arena are also all within easy reach.
Some of Dublin's finest schools are close by including RMDS, Kildare Place, Scoil Bhríde, Sandford Park, Muckross Park, Gonzaga College, Alexander College, St. Marys Rathmines, St Michael's Ballsbridge and many more. To complete the picture of sheer convenience, the Luas is available around the corner at Charlemont.
Accommodation
Garden Level
Understeps storage, entrance lobby, door to livingroom.
Living Room - 6.9m (22'8") x 4m (13'1")
Beautiful fireplace, ceiling coving.
Family Room/Bedroom 5 - 3.8m (12'6") x 4.8m (15'9")
Door to sun room and door to en-suite.
En-suite Shower Room
Tiled shower, pedestal whb & wc.
Sun Room - 4.4m (14'5") x 3.6m (11'10")
Wooden floor, double glazed windows. Door to sun trap rear garden.
Kitchen Area - 2m (6'7") x 2.2m (7'3")
Stainless steel sink unit, wall & floor units, electric under floor heating, door to rear garden.
Hall Floor Return
Bathroom - 2m (6'7") x 2.2m (7'3")
Bathroom with bath, whb & wc. Wood panelled walls.
Hall Floor
Entrance Hall - 2m (6'7") x 7m (23'0")
Ceiling coving and rose, picture rail, dado rail, feature archway.
Drawing Room - 4.8m (15'9") x 4.15m (13'7")
Beautiful original marble fireplace with cast iron & tiled inset & tiled hearth. Ceiling coving and rose, picture rail. Exposed original varnished floorboards. 2 windows overlooking Dartmouth Square. Double doors to dining room.
Dining Room - 4.5m (14'9") x 4.8m (15'9")
Beautiful original marble fireplace with cast iron & tiled inset & tiled hearth and copper canopy. Exposed varnished floorboards. Ceiling coving and rose, picture rail. Door to gallery room. New Ventrolla double glazed windows.
Gallery Room - 1.6m (5'3") x 4.5m (14'9")
Extremely bright room with new triple glazed windows.
First Floor Return
Utility - 2.25m (7'5") x 2.1m (6'11")
Sink unit. Storage cupboard.
First Floor
Master Bedroom - 3.8m (12'6") x 4.15m (13'7")
To the front. Feature cast iron fireplace with tiled inset and hearth. Ceiling coving. Exposed original varnished floorboards.
Bedroom 2 - 3m (9'10") x 4.15m (13'7")
To the front. Feature cast iron fireplace & tiled hearth. Ceiling coving and rose. Exposed original varnished floorboards.
Bedroom 3 - 3.4m (11'2") x 4.8m (15'9")
To the rear. Extensive built-in wardrobes. Feature cast iron fireplace and tiled hearth. Ceiling coving. Exposed original floorboards.
Bedroom 4 - 3.4m (11'2") x 3.6m (11'10")
To the rear. Built- in cupboard. Belfast sink. Ceiling coving.
Note:
Please note we have not tested any apparatus, fixtures, fittings, or services. Interested parties must undertake their own investigation into the working order of these items. All measurements are approximate and photographs provided for guidance only. Property Reference :76667

Can you buy this property?
Use our calculator to find out your budget including how much you can borrow and how much you need to save
Property Features
- A warm and most inviting south facing end of terrace period home
- Situated on a renowned prestigious Victorian Square
- Within strolling distance of St Stephens Green Grafton Street Ranelagh and Ballsbridge
- Well-proportioned accommodation in carefully maintained condition
- Magnificent original period features and detail throughout
- Huge potential to modernise and create a modern family home fused with by-gone classic elegance
- Electric heating
- Small secluded south facing rear garden
- BER Exempt
Map
Map
Local AreaNEW

Learn more about what this area has to offer.
School Name | Distance | Pupils | |||
|---|---|---|---|---|---|
| School Name | Ranelagh Multi Denom National School | Distance | 430m | Pupils | 222 |
| School Name | Catherine Mc Auley N Sc | Distance | 860m | Pupils | 99 |
| School Name | Scoil Chaitríona Baggot Street | Distance | 880m | Pupils | 150 |
School Name | Distance | Pupils | |||
|---|---|---|---|---|---|
| School Name | Gaelscoil Lios Na Nóg | Distance | 890m | Pupils | 203 |
| School Name | Scoil Bhríde | Distance | 930m | Pupils | 379 |
| School Name | Bunscoil Synge Street | Distance | 950m | Pupils | 113 |
| School Name | St Christopher's Primary School | Distance | 990m | Pupils | 634 |
| School Name | Gaelscoil Eoin | Distance | 1.0km | Pupils | 23 |
| School Name | St. Louis National School | Distance | 1.1km | Pupils | 0 |
| School Name | St Louis Infant School | Distance | 1.1km | Pupils | 251 |
School Name | Distance | Pupils | |||
|---|---|---|---|---|---|
| School Name | Catholic University School | Distance | 600m | Pupils | 561 |
| School Name | Loreto College | Distance | 770m | Pupils | 570 |
| School Name | St. Mary's College C.s.sp., Rathmines | Distance | 900m | Pupils | 476 |
School Name | Distance | Pupils | |||
|---|---|---|---|---|---|
| School Name | Sandford Park School | Distance | 910m | Pupils | 436 |
| School Name | St Conleths College | Distance | 940m | Pupils | 328 |
| School Name | Rathmines College | Distance | 980m | Pupils | 55 |
| School Name | Synge Street Cbs Secondary School | Distance | 1.0km | Pupils | 311 |
| School Name | Muckross Park College | Distance | 1.2km | Pupils | 707 |
| School Name | St. Louis High School | Distance | 1.4km | Pupils | 674 |
| School Name | C.b.s. Westland Row | Distance | 1.5km | Pupils | 186 |
Type | Distance | Stop | Route | Destination | Provider | ||||||
|---|---|---|---|---|---|---|---|---|---|---|---|
| Type | Bus | Distance | 170m | Stop | Grand Parade | Route | 2 | Destination | Dublin Airport | Provider | Bus Éireann |
| Type | Bus | Distance | 170m | Stop | Grand Parade | Route | 910 | Destination | Grange Rath | Provider | Matthews Coach Hire |
| Type | Bus | Distance | 170m | Stop | Grand Parade | Route | 7b | Destination | Mountjoy Square | Provider | Dublin Bus |
Type | Distance | Stop | Route | Destination | Provider | ||||||
|---|---|---|---|---|---|---|---|---|---|---|---|
| Type | Bus | Distance | 170m | Stop | Grand Parade | Route | 46a | Destination | Westmoreland St | Provider | Dublin Bus |
| Type | Bus | Distance | 170m | Stop | Grand Parade | Route | 181 | Destination | Grand Parade | Provider | St.kevin's Bus Service |
| Type | Bus | Distance | 170m | Stop | Grand Parade | Route | 118 | Destination | Eden Quay | Provider | Dublin Bus |
| Type | Bus | Distance | 170m | Stop | Grand Parade | Route | 145 | Destination | Aston Quay | Provider | Dublin Bus |
| Type | Bus | Distance | 170m | Stop | Grand Parade | Route | 740a | Destination | Beresford Place | Provider | Wexford Bus |
| Type | Bus | Distance | 170m | Stop | Grand Parade | Route | 700 | Destination | Dublin Airport | Provider | Aircoach |
| Type | Bus | Distance | 170m | Stop | Grand Parade | Route | 11 | Destination | Parnell Square | Provider | Dublin Bus |
Video
BER Details

Statistics
11/05/2024
Entered/Renewed
8,873
Property Views
Check off the steps to purchase your new home
Use our Buying Checklist to guide you through the whole home-buying journey.

Similar properties
€1,550,000
16 Leinster Square, Rathmines, Dublin 6, D06KD925 Bed · 5 Bath · Terrace€1,595,000
9 Whitebeam Avenue, Clonskeagh, Dublin 14, D14K7325 Bed · 3 Bath · Semi-D€1,650,000
29 Charleston Road, Ranelagh, Ranelagh, Dublin 6, D06X97715 Bed · 12 Bath · Detached€1,675,000
35 Mountpleasant Square, Ranelagh, Ranelagh, Dublin 6, D06PW665 Bed · 5 Bath · End of Terrace
€1,695,000
27 Ormond Road, Rathmines, Dublin 6, D06XK685 Bed · 4 Bath · Semi-D€1,800,000
Linden, Linden, Eglinton Park, Dublin 4, D04T3H76 Bed · 4 Bath · Detached€1,950,000
82 Northumberland Road, Dublin 4, Ballsbridge, Dublin 46 Bed · 4 Bath · Semi-D€1,950,000
169 Rathgar Road Rathgar Dublin 6, Rathgar, Dublin 6, D06X0X46 Bed · 4 Bath · Detached€1,950,000
36 Eglinton Road, Donnybrook, Dublin 4, D04W2R95 Bed · 3 Bath · Semi-D€1,975,000
Stoneleigh Palmerston Park Dartry Dublin 6, Dartry, Dublin 6, D06F8595 Bed · 5 Bath · Semi-D€2,000,000
Oakley Manor, 46 Oakley Road, D06TY045 Bed · 2 Bath · Detached€2,250,000
60 Leinster Road, Rathmines, Dublin 6, D06Y5N75 Bed · 3 Bath · Terrace
Daft ID: 118168257


Patricia Casey
SALE AGREEDThinking of selling?
Ask your agent for an Advantage Ad
- • Top of Search Results with Bigger Photos
- • More Buyers
- • Best Price

Home Insurance
Quick quote estimator
