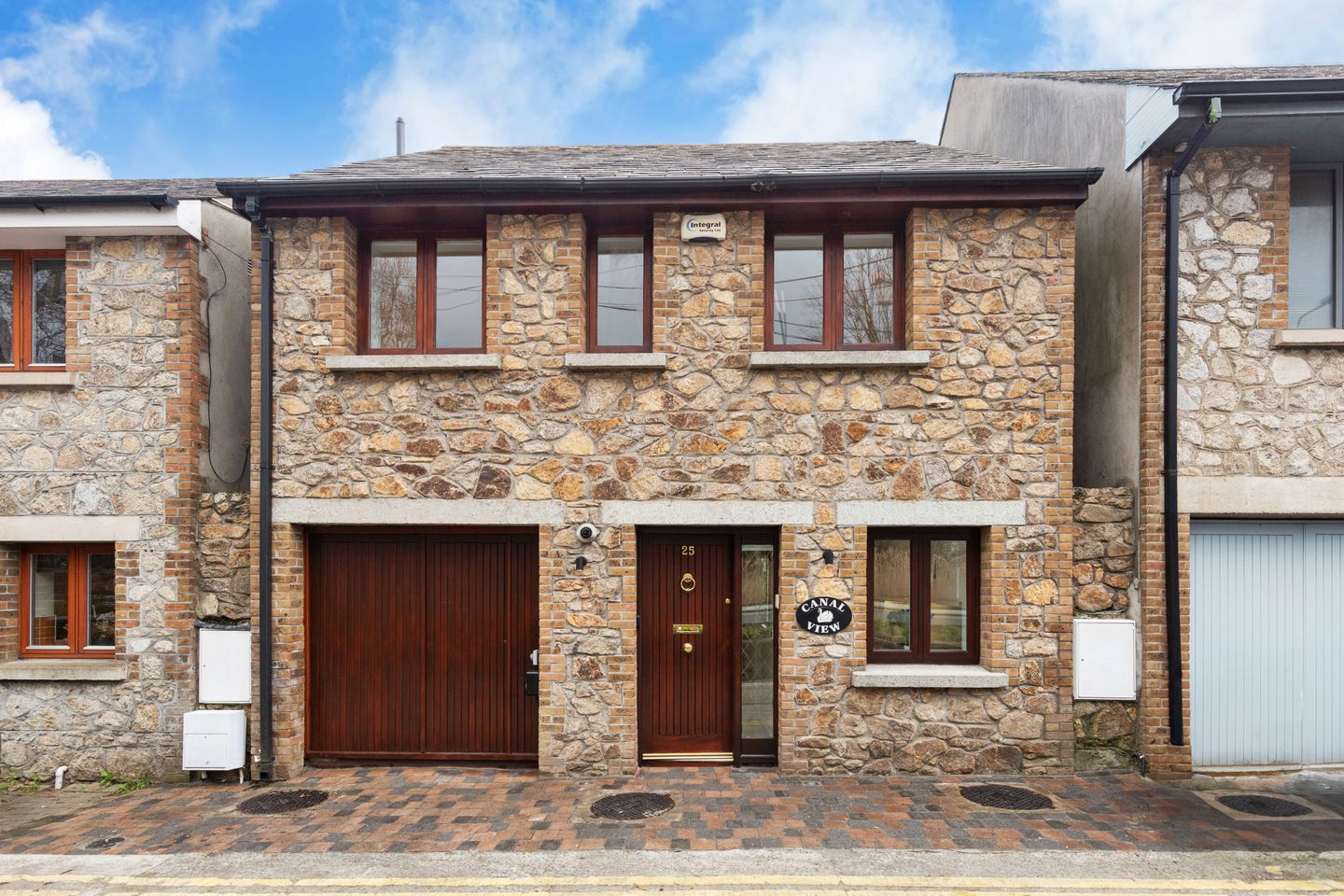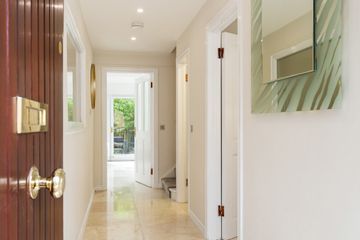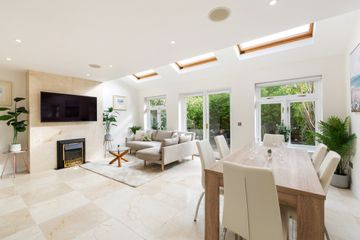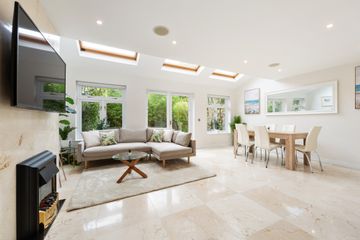



+17

21
Canal View, 25 Dartmouth Walk, Ranelagh, Dublin 6, D06H4X9
€995,000
3 Bed
3 Bath
117 m²
Detached
Description
- Sale Type: For Sale by Private Treaty
- Overall Floor Area: 117 m²
Canal View, 25 Dartmouth Walk is a most impressive detached
residence situated in one of the most prestigious, sought after
locations in Ranelagh, off Dartmouth Square, overlooking the
Grand Canal. With a timeless granite cut façade combined with contemporary interior, this property offers a very rare
opportunity to own a fantastic home or investment property
located within a few minutes stroll of the city centre and just a 2 minute walk along the Grand Canal to either Charlemont Luas Stop or Leeson Street.
The property extends to c. 117sqm, plus an additional 13sqm in the garage, over three floors, offering 3 bedrooms plus separate study/playroom/gym, with a private
enclosed south facing garden. The property has just been recently refurbished throughout to present an exceptionally warm, bright, inviting, and comfortable home.
The accommodation on the ground floor comprises an entrance hall, kitchen, guest w.c, living /dining room and utility/garage, all tiled with Crema Marfil marble throughout.
The light filled living/dining room leads out to a private, enclosed, south facing garden laid out with mature planting beds, water feature and Thomond Vermont paving. The first floor return has three double bedrooms (one with en-suite) and also a separate family bathroom with Whirlpool Jacuzzi. The second floor consists of a spacious room which could be used as a study/playroom/gym, with the additional benefit of an en-suite.
Hall Entrance hall with crema marfil marble cream tiled floor and underfloor heating. High quality front door with smart Robus remote doorbell.
Kitchen Custom designed contemporary kitchen featuring modern handless design. Integrated Appliances.
Living Room / Dining South facing living / dining area with crema marfil marble cream tiled floor.
TV Media Unit featuring energy efficient Electric Fire and crema marfil floor to ceiling surround.
Downstairs WC WC with crema marfil marble cream tiled floor with the high end finishes of Hansgrohe, Villeroy & Boch incorporates a WC, wash hand basin.
Main Bedroom High quality built-in wardrobes with internal wardrobe lighting, hanging rails and drawers. South facing widows overlooking the gardens.
Main Bedroom Ensuite The main bedroom Ensuite with crema marfil marble cream tiled floor and walls with the high end finishes of Hansgrohe, Villeroy & Boch incorporates a WC, wash hand basin and a sleek shower. Heated chrome towel rails provided in the bathroom. Pressurised shower system with chrome fittings. High quality tiles fitted to wet areas. High quality floor tiling fitted. High quality built-in wardrobes with internal wardrobe, lighting, hanging rails and drawers. South facing frosted privacy glass windows providing lots of natural light.
Bedroom 2 High quality built-in wardrobes with internal wardrobe lighting, hanging rails and drawers. Beautiful views overlooking the canal.
Bedroom 3 High quality built-in wardrobes with internal wardrobe lighting, hanging rails and drawers. Picturesque views of the canal.
Main Bathroom Main Bathroom with the high end finishes of Hansgrohe, Villeroy & Boch incorporates a WC, wash hand basin, a shower and Bath with Jacuzzi jets. Heated chrome towel rails provided in the bathroom. Pressurised shower system with chrome fittings. High quality tiles fitted to wet areas. High quality floor tiling fitted. South facing frosted privacy glass windows to the side.
Study / Playroom High quality built-in wardrobes with internal wardrobe lighting, hanging rails and drawers. Velux Windows providing an abundance of natural light with blackout Velux Blinds.
Study / Playroom Ensuite This bathroom is also elegantly finished in Hansgrohe, Villeroy & Boch, sanitaryware. Heated chrome towel rails provided in the bathroom. Pressurised shower system with chrome fittings. High quality tiles fitted to wet areas. High quality floor tiling fitted.
Attic Attic provides ample storage solutions with access via doors and lighting throughout. Excellent standard of wall, floor & roof insulation.
Garden Generous Maintenance free, south facing, rear private garden with Thomond Vermont paving. Rear gardens featuring Feng Shui water and mature bamboo planting throughout providing privacy. EV Charging point conveniently located to the front of the house.
Directions From Leeson Street, travel along Dartmouth Road. Turn right at Dartmouth Square (one way system) and travel around to Dartmouth Square East. Dartmouth Walk is located adjacent to Grand Parade overlooking the Grand Canal.

Can you buy this property?
Use our calculator to find out your budget including how much you can borrow and how much you need to save
Property Features
- Modern, Contemporary, well-proportioned flexible accommodation.
- Spacious south facing living room / dining room
- 3 double bedroom, 1 separate large study room, 3 bathrooms and an additional WC at ground floor.
- Magnificent South facing living / dining area.
- Generous, maintenance free, south facing, private rear, paved garden with mature bamboo screening and Feng Shui water feature.
- Superb location a short walk to St. Stephen’s Green.
- Car Parking Permits Possible.
- Modern Handless Contemporary fitted kitchen.
- Multi room music control system.
- Bright crema marfil marble tiled floor hall, living, dining area and Kitchen.
Map
Map
Local AreaNEW

Learn more about what this area has to offer.
School Name | Distance | Pupils | |||
|---|---|---|---|---|---|
| School Name | Ranelagh Multi Denom National School | Distance | 490m | Pupils | 222 |
| School Name | Bunscoil Synge Street | Distance | 790m | Pupils | 113 |
| School Name | Catherine Mc Auley N Sc | Distance | 860m | Pupils | 99 |
School Name | Distance | Pupils | |||
|---|---|---|---|---|---|
| School Name | Scoil Chaitríona Baggot Street | Distance | 880m | Pupils | 150 |
| School Name | Gaelscoil Lios Na Nóg | Distance | 990m | Pupils | 203 |
| School Name | Scoil Bhríde | Distance | 1.0km | Pupils | 379 |
| School Name | St. Louis National School | Distance | 1.1km | Pupils | 0 |
| School Name | St Louis Infant School | Distance | 1.1km | Pupils | 251 |
| School Name | St Christopher's Primary School | Distance | 1.1km | Pupils | 634 |
| School Name | Gaelscoil Eoin | Distance | 1.1km | Pupils | 23 |
School Name | Distance | Pupils | |||
|---|---|---|---|---|---|
| School Name | Catholic University School | Distance | 470m | Pupils | 561 |
| School Name | Loreto College | Distance | 640m | Pupils | 570 |
| School Name | St. Mary's College C.s.sp., Rathmines | Distance | 830m | Pupils | 476 |
School Name | Distance | Pupils | |||
|---|---|---|---|---|---|
| School Name | Synge Street Cbs Secondary School | Distance | 860m | Pupils | 311 |
| School Name | Rathmines College | Distance | 980m | Pupils | 55 |
| School Name | Sandford Park School | Distance | 1.1km | Pupils | 436 |
| School Name | St Conleths College | Distance | 1.1km | Pupils | 328 |
| School Name | St Patricks Cathedral Grammar School | Distance | 1.4km | Pupils | 277 |
| School Name | Muckross Park College | Distance | 1.4km | Pupils | 707 |
| School Name | C.b.s. Westland Row | Distance | 1.4km | Pupils | 186 |
Type | Distance | Stop | Route | Destination | Provider | ||||||
|---|---|---|---|---|---|---|---|---|---|---|---|
| Type | Tram | Distance | 190m | Stop | Charlemont | Route | Green | Destination | Sandyford | Provider | Luas |
| Type | Tram | Distance | 190m | Stop | Charlemont | Route | Green | Destination | Brides Glen | Provider | Luas |
| Type | Tram | Distance | 190m | Stop | Charlemont | Route | Green | Destination | Broombridge | Provider | Luas |
Type | Distance | Stop | Route | Destination | Provider | ||||||
|---|---|---|---|---|---|---|---|---|---|---|---|
| Type | Tram | Distance | 190m | Stop | Charlemont | Route | Green | Destination | Parnell | Provider | Luas |
| Type | Bus | Distance | 240m | Stop | Grand Parade | Route | 155 | Destination | O'Connell St | Provider | Dublin Bus |
| Type | Bus | Distance | 240m | Stop | Grand Parade | Route | 11 | Destination | St Pappin's Rd | Provider | Dublin Bus |
| Type | Bus | Distance | 240m | Stop | Grand Parade | Route | 181 | Destination | Stephen's Green Nth | Provider | St.kevin's Bus Service |
| Type | Bus | Distance | 240m | Stop | Grand Parade | Route | 145 | Destination | Heuston Station | Provider | Dublin Bus |
| Type | Bus | Distance | 240m | Stop | Grand Parade | Route | 46a | Destination | Westmoreland St | Provider | Dublin Bus |
| Type | Bus | Distance | 240m | Stop | Grand Parade | Route | 700 | Destination | Dublin Airport T1 | Provider | Aircoach |
Video
BER Details

BER No: 116770439
Energy Performance Indicator: 189.13 kWh/m2/yr
Statistics
02/04/2024
Entered/Renewed
19,223
Property Views
Check off the steps to purchase your new home
Use our Buying Checklist to guide you through the whole home-buying journey.

Similar properties
€915,000
10 Hollybank Avenue Upper, Ranelagh, Dublin 6, D06Y6K43 Bed · 2 Bath · Terrace€925,000
6 Ontario Court, Ranelagh, Dublin 6, D06Y0F43 Bed · 3 Bath · Semi-D€945,000
26 Cherryfield Avenue Lower, Ranelagh, Dublin 6, D06W7V73 Bed · 2 Bath · Terrace€975,000
Cúl An Casáin, 111 Saint Mary's Lane, Ballsbridge, Dublin 4, D04K2C74 Bed · 3 Bath · Detached
€975,000
3 Victoria Avenue, Donnybrook, Dublin 4, D04H9X73 Bed · 2 Bath · Terrace€975,000
3 Victoria Avenue, Donnybrook, Dublin 4, D04H9X73 Bed · 2 Bath · Terrace€985,000
12 Cherryfield Avenue Upper, Ranelagh, Ranelagh, Dublin 6, D06E4E33 Bed · 2 Bath · End of Terrace€990,000
87 Haddington Road, Dublin 4, D04WP235 Bed · 3 Bath · Terrace€995,000
1 Donnybrook Close, Donnybrook, Dublin 4, D04X2W43 Bed · 3 Bath · Detached€1,050,000
Flat 1, 8 South Circular Road, Dublin 8, D08WP5K6 Bed · 6 Bath · Terrace€1,100,000
13 Northumberland Road, Ballsbridge, Dublin 4, D04Y7X39 Bed · Detached€1,100,000
22 Palmerston Grove Milltown Dublin 6, Milltown, Dublin 6, D06K2W15 Bed · 3 Bath · Detached
Daft ID: 15620562


Lesley Ann Devins
01 496 9909Thinking of selling?
Ask your agent for an Advantage Ad
- • Top of Search Results with Bigger Photos
- • More Buyers
- • Best Price

Home Insurance
Quick quote estimator
