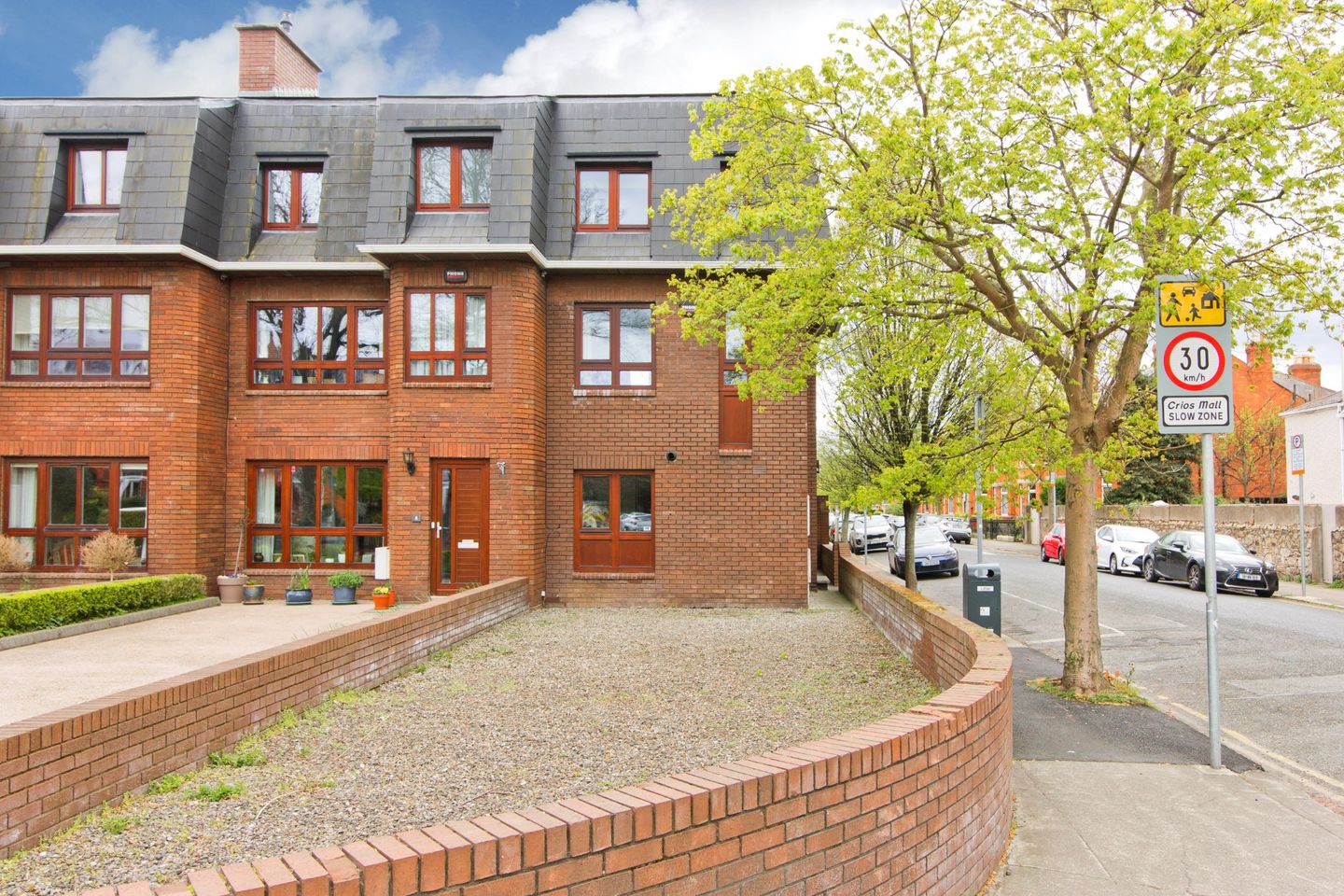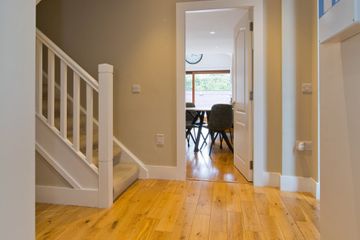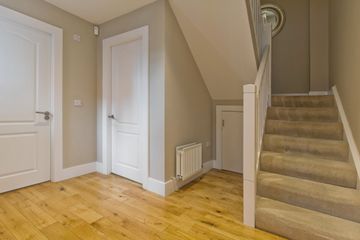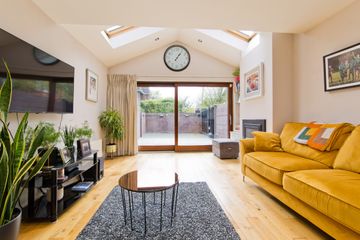



9 Town House, Terenure Road East, Terenure, Dublin 6, D06DY89
€795,000
- Price per m²:€6,680
- Estimated Stamp Duty:€7,950
- Selling Type:By Private Treaty
- BER No:104629639
- Energy Performance:139.27 kWh/m2/yr
About this property
Highlights
- Superbly located B energy rated property
- Superbly located B energy rated property
- Positioned in the heart of Terenure Village and walking distance to Rathgar and Rathmines villages
- Positioned in the heart of Terenure Village and walking distance to Rathgar and Rathmines villages
- Walk-in condition throughout
Description
Sherry FitzGerald are delighted to introduce 9 Town House, Terenure Road East to the market. This wonderful three-storey property comes to market in turnkey condition, and no expense has been spared to make it the home it is today. Beyond the red brick façade, the property is scheduled over three levels. An open and welcoming hallway gives the potential purchaser a first glimpse of the high-spec finish throughout - a sign of things to come. Branching off the hallway, there is a spacious WC, utility room, and it also offers access to the open plan kitchen/dining/living room. The open plan living area is flooded with light, taking full advantage of the property’s south-facing aspect. To the rear of the property, large sliding doors extending the width of no 9, affording access to the rear garden - bringing the outside in. The first floor accommodates two generously sized double bedrooms, located to the front and rear, along with a spacious family bathroom off the landing. The second floor comprises a further two double bedrooms and a second bright family bathroom, enhanced by a Velux roof window. The attic is accessed via a pull-down Stira ladder from the top floor landing, offering additional storage space. 9 Town House boasts numerous modern features, including an integrated fire alarm system. Externally, the low-maintenance, south-facing rear garden is fully paved and benefits from off-street parking for one vehicle, accessible via electric gates. The front garden is neatly enclosed by a red brick wall and finished with decorative gravel. Located in the heart of Terenure village and just a short stroll from Rathgar, this superb property enjoys the wealth of amenities these highly sought-after which include cafés, restaurants, shops and excellent transport links—all within easy walking distance. Dublin City Centre is a mere fifteen-minute commute. The property also benefits from being within close proximity to a host of well established junior & senior schools, as well as a wide range of sports clubs With its stylish interior, prime location and outstanding features, No. 9 is sure to appeal to a broad range of discerning buyers. Early viewing is highly recommended. Hallway 3.70m x 4.00m. Wood flooring, understairs storage and alarm control panel. Kitchen/Dining/Living Room 7.10m x 3.70m. Wood flooring, built-in units, stainless steel sink, Neff oven, Belling hob, two skylights and sliding door to garden. WC 1.80m x 1.40m. Wash hand basin, WC, fully tiled floors and walls. Utility Room 3.20m x 2.30m. Wood flooring, built-in units, Siemens washing machine and stainless-steel sink. Bedroom 1 3.20m x 3.70m. Looking over the front garden, wood flooring, recessed lighting and built-in wardrobes. Bedroom 2 2.90m x 3.70m. Looking over the rear garden, wood flooring, recessed lighting and built-in wardrobes. Bathroom 1.60m x 2.50m. Wash hand basin, WC, shower cubicle, heated towel, fully tiled floors and walls. Bedroom 3 3.20m x 3.70m. Looking over the front garden, wood flooring, recessed lighting and built-in wardrobes. Bedroom 4 2.90m x 3.70m. Looking over the rear garden, wood flooring, recessed lighting and built-in wardrobes. Bathroom 1.60m x 2.50m. Wash hand basin, WC, shower cubicle, heated towel, fully tiled floors and walls with skylight.
The local area
The local area
Sold properties in this area
Stay informed with market trends
Local schools and transport
Learn more about what this area has to offer.
School Name | Distance | Pupils | |||
|---|---|---|---|---|---|
| School Name | St Joseph's Terenure | Distance | 150m | Pupils | 379 |
| School Name | Stratford National School | Distance | 370m | Pupils | 90 |
| School Name | Zion Parish Primary School | Distance | 460m | Pupils | 97 |
School Name | Distance | Pupils | |||
|---|---|---|---|---|---|
| School Name | Rathgar National School | Distance | 520m | Pupils | 94 |
| School Name | Presentation Primary School | Distance | 520m | Pupils | 418 |
| School Name | St Peters Special School | Distance | 740m | Pupils | 62 |
| School Name | Scoil Mológa | Distance | 840m | Pupils | 228 |
| School Name | Harold's Cross National School | Distance | 850m | Pupils | 395 |
| School Name | Kildare Place National School | Distance | 1.4km | Pupils | 191 |
| School Name | Harold's Cross Etns | Distance | 1.5km | Pupils | 148 |
School Name | Distance | Pupils | |||
|---|---|---|---|---|---|
| School Name | Stratford College | Distance | 400m | Pupils | 191 |
| School Name | Presentation Community College | Distance | 440m | Pupils | 458 |
| School Name | The High School | Distance | 700m | Pupils | 824 |
School Name | Distance | Pupils | |||
|---|---|---|---|---|---|
| School Name | Terenure College | Distance | 1.3km | Pupils | 798 |
| School Name | St. Louis High School | Distance | 1.4km | Pupils | 684 |
| School Name | Harolds Cross Educate Together Secondary School | Distance | 1.5km | Pupils | 350 |
| School Name | Our Lady's School | Distance | 1.6km | Pupils | 798 |
| School Name | Rathmines College | Distance | 1.8km | Pupils | 55 |
| School Name | De La Salle College Churchtown | Distance | 1.9km | Pupils | 417 |
| School Name | Gaelcholáiste An Phiarsaigh | Distance | 2.0km | Pupils | 304 |
Type | Distance | Stop | Route | Destination | Provider | ||||||
|---|---|---|---|---|---|---|---|---|---|---|---|
| Type | Bus | Distance | 90m | Stop | Terenure Road East | Route | S4 | Destination | Ucd Belfield | Provider | Go-ahead Ireland |
| Type | Bus | Distance | 90m | Stop | Terenure Road East | Route | 65b | Destination | Poolbeg St | Provider | Dublin Bus |
| Type | Bus | Distance | 90m | Stop | Terenure Road East | Route | 15 | Destination | Clongriffin | Provider | Dublin Bus |
Type | Distance | Stop | Route | Destination | Provider | ||||||
|---|---|---|---|---|---|---|---|---|---|---|---|
| Type | Bus | Distance | 90m | Stop | Terenure Road East | Route | 15a | Destination | Merrion Square | Provider | Dublin Bus |
| Type | Bus | Distance | 90m | Stop | Terenure Road East | Route | 65 | Destination | Poolbeg St | Provider | Dublin Bus |
| Type | Bus | Distance | 150m | Stop | St Joseph's Bns | Route | 65 | Destination | Ballyknockan | Provider | Dublin Bus |
| Type | Bus | Distance | 150m | Stop | St Joseph's Bns | Route | 65 | Destination | Blessington | Provider | Dublin Bus |
| Type | Bus | Distance | 150m | Stop | St Joseph's Bns | Route | S4 | Destination | Liffey Valley Sc | Provider | Go-ahead Ireland |
| Type | Bus | Distance | 150m | Stop | St Joseph's Bns | Route | 15 | Destination | Ballycullen Road | Provider | Dublin Bus |
| Type | Bus | Distance | 150m | Stop | St Joseph's Bns | Route | 65b | Destination | Citywest | Provider | Dublin Bus |
Your Mortgage and Insurance Tools
Check off the steps to purchase your new home
Use our Buying Checklist to guide you through the whole home-buying journey.
Budget calculator
Calculate how much you can borrow and what you'll need to save
BER Details
BER No: 104629639
Energy Performance Indicator: 139.27 kWh/m2/yr
Statistics
- 26/09/2025Entered
- 8,129Property Views
- 13,250
Potential views if upgraded to a Daft Advantage Ad
Learn How
Similar properties
€750,000
13 Edenbrook Park, Rathfarnham, Dublin 14, D14HF985 Bed · Semi-D€750,000
10 Glendown Grove, Templeogue, Dublin 6W, D6WYH635 Bed · 1 Bath · Semi-D€775,000
19 Kennington Close, Templeogue, Dublin 6w, D6WFY936 Bed · 2 Bath · Semi-D€775,000
1 Limekiln Road, Manor Estate, Terenure, Dublin 12, D12AX584 Bed · 2 Bath · Detached
€790,000
30 Cypress Grove Road, Dublin 6w, Templeogue, Dublin 6W, D6WHD304 Bed · 2 Bath · Semi-D€825,000
55 Glenbrook Park, Rathfarnham, Dublin 14, D14DR924 Bed · 1 Bath · Semi-D€850,000
8 Ballytore Road, Rathfarnham, Rathfarnham, Dublin 14, D14W9784 Bed · 1 Bath · Semi-D€850,000
85 Fairways, Rathfarnham, Dublin 14, D14RY685 Bed · 1 Bath · Semi-D€850,000
95 Butterfield Park, Rathfarnham, Dublin 14, D14F4494 Bed · 2 Bath · Semi-D€875,000
186 Harold'S Cross Road, Dublin 6w, Harold's Cross, Dublin 6W, D6WX3814 Bed · 3 Bath · Terrace€895,000
9 Lavarna Grove, Terenure, Terenure, Dublin 6, D6WY4364 Bed · 2 Bath · Semi-D€895,000
92 Landscape Park, Churchtown, Dublin 14, D14PK735 Bed · 3 Bath · Semi-D
Daft ID: 16092375


