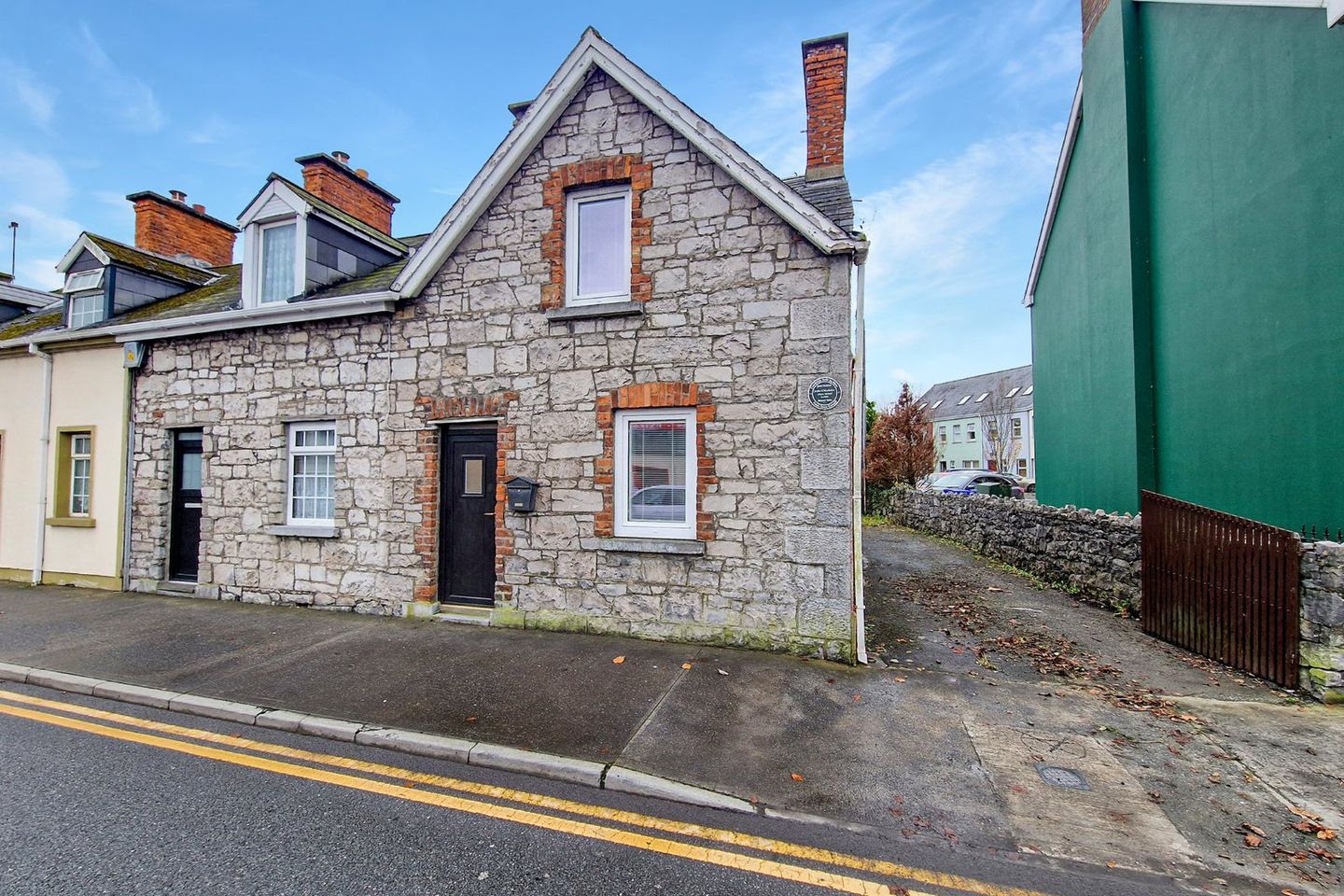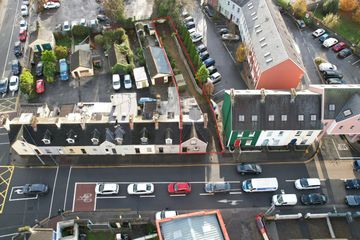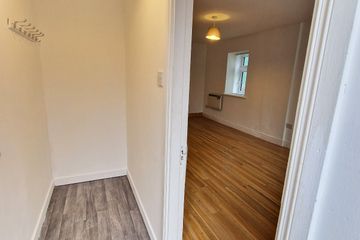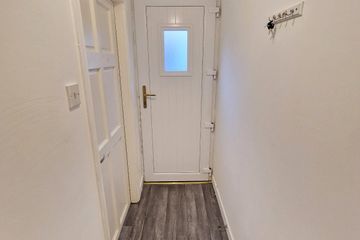



1 Ahern Terrace, Ennis, Co Clare, V95TVH2
€200,000
- Price per m²:€2,986
- Estimated Stamp Duty:€2,000
- Selling Type:By Private Treaty
- BER No:100635473
- Energy Performance:283.47 kWh/m2/yr
About this property
Highlights
- Eircode V95TVH2
- Original Built in 1912
- Total Floor Area approximately 67 Sqm (720sq.ft.)
- New Windows & Doors in 2022
- Excellent Town Centre Location
Description
DNG O’Sullivan Hurley are delighted to welcome this end of terrace two bedroom home set in the heart of Ennis Town Centre to the market for sale by Private Treaty. The property offers an excellent central location with the benefit of private off-street parking with large long rear garden and space complete with storage shed and an abundance of colour from mature plants, trees, lawn and garden bed areas. The property itself offers large open plan living room to the front on the original ground floor of the dwelling with an extended kitchen/dining room to the rear with double doors to garden space. A shower room and entrance hallway complete the ground floor accommodation with two bedrooms and further shower room on the first floor. The property is connected to mains water and sewage with electric heating in place and access to fibre broadband. The property also comes with the benefit of full active planning permission attained in 2023 to extend the dwelling if desired. All amenities and services in the town centre are within walking distance making this an ideal property situated in an excellent location. Viewings are highly recommended and strictly by prior appointment with sole selling agents. PSL 002295 Entrance Porch 2.40m x 0.90m. Linoleum flooring, storage space and access to main living room. Living Room 5.50m x 3.10m. Large open plan room inhabiting the entire space of the original ground floor dwelling, complete with laminate timber flooring, front and side aspect windows, door to kitchen/dining space and stairs to first floor landing. Fantastic large living room area with excellent potential for office study space. Kitchen/Dining Room 5.40m x 3.0m. Large kitchen/dining area in rear extension with laminate timber flooring in dining space and timber effect tile flooring in kitchen area, breakfast bar counter separating kitchen and dining space, built-in wall and floor units with splash back tiling, side aspect window and double glass inset doors leading to rear and side garden space with timber clad ceiling throughout. Shower Room 1.40m x1.30m. Fully tiled shower room complete with wc, corner wash hand basin, shower unit and side aspect window. First Floor Landing Carpet flooring, rear aspect window and attic access. Bedroom One 4.10m x 2.30m. Carpet flooring and a front aspect window. Bedroom Two 3.20m x 1.80m. Carpet flooring with built-in wardrobe and rear aspect window. Shower Room 1.60m x 1.20m. Complete with lino flooring, tiled walls and timber clad ceiling, wc, corner wash hand basin unit with overhead wall mirror door cabinet and shower unit. Garden Gated access to the side for off street private parking. Paved dining area initially to rear garden with storage shed. Large long rear garden space with mature trees, planting and lawn in place with decorative stone in place to rear.
The local area
The local area
Sold properties in this area
Stay informed with market trends
Local schools and transport

Learn more about what this area has to offer.
School Name | Distance | Pupils | |||
|---|---|---|---|---|---|
| School Name | Ennis National School | Distance | 90m | Pupils | 622 |
| School Name | Holy Family Senior School | Distance | 330m | Pupils | 296 |
| School Name | Holy Family Junior School | Distance | 350m | Pupils | 185 |
School Name | Distance | Pupils | |||
|---|---|---|---|---|---|
| School Name | Chriost Ri | Distance | 790m | Pupils | 235 |
| School Name | Cbs Primary School | Distance | 930m | Pupils | 648 |
| School Name | St Anne's Special School | Distance | 1.5km | Pupils | 137 |
| School Name | Gaelscoil Mhíchíl Cíosóg Inis | Distance | 1.6km | Pupils | 471 |
| School Name | St Clare's Ennis | Distance | 1.8km | Pupils | 110 |
| School Name | Ennis Educate Together National School | Distance | 1.9km | Pupils | 149 |
| School Name | Clarecastle National School | Distance | 3.0km | Pupils | 356 |
School Name | Distance | Pupils | |||
|---|---|---|---|---|---|
| School Name | Colaiste Muire | Distance | 570m | Pupils | 999 |
| School Name | Ennis Community College | Distance | 600m | Pupils | 612 |
| School Name | Rice College | Distance | 800m | Pupils | 700 |
School Name | Distance | Pupils | |||
|---|---|---|---|---|---|
| School Name | St Flannan's College | Distance | 880m | Pupils | 1273 |
| School Name | St. Joseph's Secondary School Tulla | Distance | 15.4km | Pupils | 728 |
| School Name | Shannon Comprehensive School | Distance | 16.8km | Pupils | 750 |
| School Name | St Caimin's Community School | Distance | 17.3km | Pupils | 771 |
| School Name | St John Bosco Community College | Distance | 20.4km | Pupils | 301 |
| School Name | Cbs Secondary School | Distance | 23.2km | Pupils | 217 |
| School Name | Salesian Secondary College | Distance | 23.3km | Pupils | 732 |
Type | Distance | Stop | Route | Destination | Provider | ||||||
|---|---|---|---|---|---|---|---|---|---|---|---|
| Type | Bus | Distance | 140m | Stop | Carmody Street | Route | 317a | Destination | Limerick Bus Station | Provider | Bus Éireann |
| Type | Bus | Distance | 140m | Stop | Carmody Street | Route | 317a | Destination | Ennis | Provider | Bus Éireann |
| Type | Bus | Distance | 210m | Stop | Parnell Street | Route | 317a | Destination | Limerick Bus Station | Provider | Bus Éireann |
Type | Distance | Stop | Route | Destination | Provider | ||||||
|---|---|---|---|---|---|---|---|---|---|---|---|
| Type | Bus | Distance | 210m | Stop | Parnell Street | Route | 317a | Destination | Ennis | Provider | Bus Éireann |
| Type | Bus | Distance | 280m | Stop | Mill Road | Route | 337 | Destination | Ennis | Provider | Tfi Local Link Limerick Clare |
| Type | Bus | Distance | 290m | Stop | Mill Road | Route | 337 | Destination | Kilrush | Provider | Tfi Local Link Limerick Clare |
| Type | Bus | Distance | 410m | Stop | Ennis Friars Walk | Route | 344 | Destination | Ennis | Provider | Tfi Local Link Limerick Clare |
| Type | Bus | Distance | 410m | Stop | Ennis Friars Walk | Route | 337 | Destination | Ennis | Provider | Tfi Local Link Limerick Clare |
| Type | Bus | Distance | 410m | Stop | Ennis Friars Walk | Route | 344 | Destination | Whitegate | Provider | Tfi Local Link Limerick Clare |
| Type | Bus | Distance | 410m | Stop | Ennis Friars Walk | Route | 337 | Destination | Kilrush | Provider | Tfi Local Link Limerick Clare |
Your Mortgage and Insurance Tools
Check off the steps to purchase your new home
Use our Buying Checklist to guide you through the whole home-buying journey.
Budget calculator
Calculate how much you can borrow and what you'll need to save
A closer look
BER Details
BER No: 100635473
Energy Performance Indicator: 283.47 kWh/m2/yr
Statistics
- 07/11/2025Entered
- 14,535Property Views
- 23,692
Potential views if upgraded to a Daft Advantage Ad
Learn How
Similar properties
€190,000
Apartment 3, Church View, Clare Road, Ennis, Co. Clare, V95YY092 Bed · 1 Bath · Apartment€249,000
Tulla Road, Ennis, Ennis, Co. Clare, V95YHY13 Bed · 2 Bath · Detached€307,000
92 Lios Ard, Tulla Road, Ennis, Co. Clare, V95RYV93 Bed · 3 Bath · Semi-D€309,000
31 Station Court, Station Road, Ennis, Co. Clare, V95F8KW4 Bed · 3 Bath · Terrace
€365,000
New Road, Ennis, Ennis, Co. Clare, V95XV7K4 Bed · 1 Bath · Detached€435,000
Clonroad, Ennis, Co. Clare, V95PFP63 Bed · 2 Bath · Detached€450,000
Coole Lodge, Francis Street, Ennis, Co. Clare, V95DY654 Bed · 4 Bath · Detached€450,000
Coole Lodge, Francis Street, Ennis, Co Clare, V95DY654 Bed · 4 Bath · Detached€485,000
Sanborn House, 16 Edenvale, Kilrush Road, Ennis, Co Clare, V95YA366 Bed · 8 Bath · Detached€535,000
13 Parklands, Ballyalla, Barefield, Ennis, Co. Clare, V95P28V6 Bed · 5 Bath · Detached€545,000
Gort Road, Ennis, Co Clare, V95A56C4 Bed · 6 Bath · Detached€560,000
9 Woodstock Hill, Shanaway Road, Ennis, Co. Clare, V95TW7V5 Bed · 4 Bath · Detached
Daft ID: 16317618

