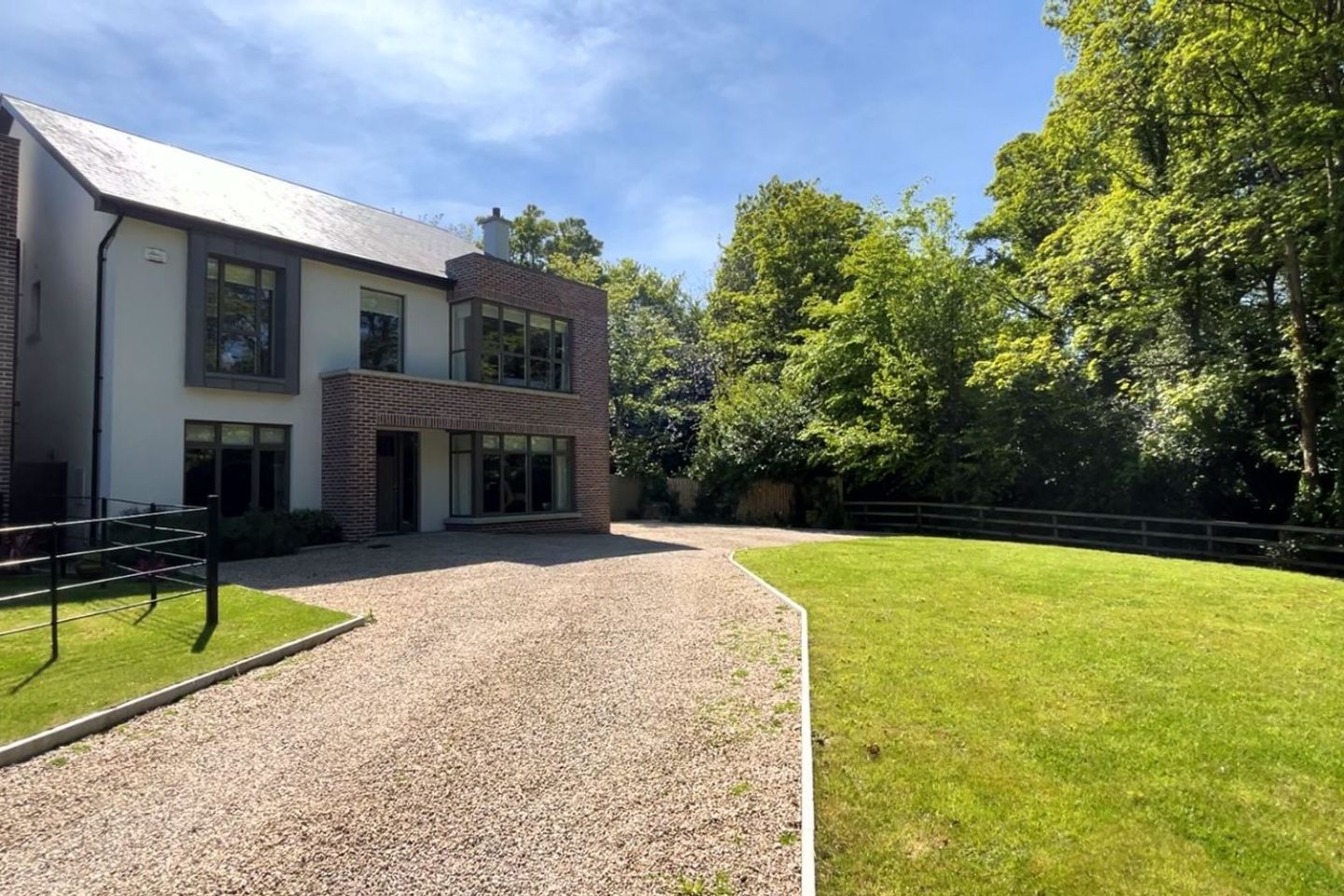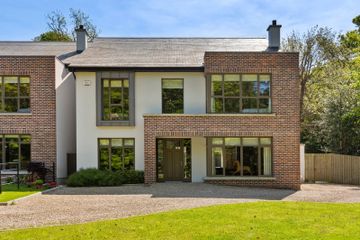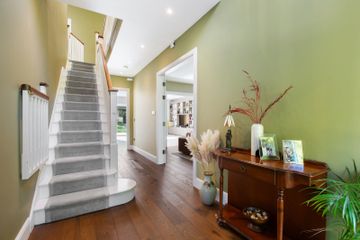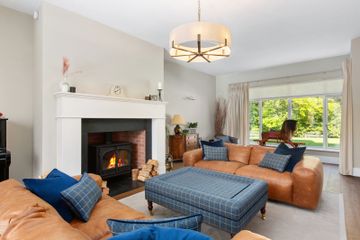



1 Glinbury, Rathfarnham, Dublin 16, D16Y7R6
€1,750,000
- Price per m²:€6,227
- Estimated Stamp Duty:€35,000
- Selling Type:By Private Treaty
- BER No:113165526
- Energy Performance:47.79 kWh/m2/yr
About this property
Highlights
- A-rated five-bedroom detached family home extending to approx. 281 sq.m / 3,025 sq.ft
- Situated within the exclusive gated development of Glinbury, a prestigious Heatherbrook Homes scheme designed by OCOR Architects
- No chain
- Peaceful cul-de-sac position enjoying exceptional privacy and mature woodland surroundings
- Elegant architectural design combining classic proportions with contemporary finishes
Description
A Distinctive Family Home in a Prestigious Private Setting Tucked away within the exclusive gated enclave of Glinbury, this exceptional five-bedroom detached residence combines elegant architectural design with state-of-the-art modern comforts. Built to the very highest standards and surrounded by mature trees, No. 1 occupies one of the most desirable positions within this sought-after development — a peaceful, sylvian setting only moments from Rathfarnham Village and the foothills of the Dublin Mountains. Designed with energy efficiency and ease of living in mind, the property boasts underfloor heating, which runs throughout both levels, powered by an advanced air-to-water heat pump system, while smart-home technology allows for convenient control of lighting, heating and media. Every detail has been carefully considered — from extra-tall doors and generous ceiling heights to the soft neutral palette that enhances the home’s sense of calm and sophistication. Extending to approx. 281 sq.m / 3,025 sq.ft, this striking A-rated home offers light-filled interiors, high ceilings, and an effortless sense of space. From the moment you step into the wide entrance hall, the tone is set — clean lines, refined materials and a natural flow between rooms. The formal living room, with its feature fireplace and large picture window, provides an inviting space for entertaining or quiet evenings, while to the rear, a stunning open-plan kitchen, dining and family area forms the true heart of the home. Full-height sliding doors open directly onto the landscaped gardens, creating a seamless indoor/outdoor connection perfect for family life and summer gatherings. The bespoke kitchen is fitted with handcrafted cabinetry, quartz worktops and a full suite of premium integrated appliances. A spacious utility and boot room adjoins, ensuring every practical need is thoughtfully catered for. Upstairs, the master suite provides a spacious and well-designed main bedroom, complete with a luxurious en-suite bathroom and walk-in wardrobe. Four further double bedrooms (two en-suite) and a stylish family bathroom complete the accommodation — each finished with the same attention to quality, light, and proportion. A large attic space provides excellent storage and potential for future conversion if desired. Occupying one of the most generous plots in the development at the end of a quiet cul-de-sac, this property enjoys exceptional privacy and a tranquil setting. To the front, there is off-street parking for several vehicles alongside a neatly maintained front garden. The side garden provides additional outdoor space and scope for future extension, subject to the necessary planning consents. At the rear, a secluded garden with a patio and a wide expanse of lawn framed by the beautiful mature trees that surround the Glinbury Development. Created by Heatherbrook Homes in collaboration with OCOR Architects, Glinbury is an exclusive collection of just eleven tastefully designed four- and five-bedroom houses, set on the historic Glinbury House estate adjacent to the Grange Golf Club. Reflecting Heatherbrook’s hallmark craftsmanship the development retains a sense of heritage and character, with mature trees and landscaped gardens preserving the legacy of generations of gardeners. The River Glin winds through a private wooded valley, creating a tranquil and secluded environment that complements the elegance of the homes. Residents benefit from an exceptional South Dublin location. Marlay Park, St Enda’s Park, and the Dublin Mountains provide abundant opportunities for outdoor recreation, while Rathfarnham Village, Dundrum Town Centre, and a variety of cafes, restaurants, and boutiques are close at hand. Regular bus routes and quick access to the M50 ensure convenient commuting while there are a host of splendid local schools including; Whitechurch primary National School just minutes from Glinbury, and St Columba’s College, one of Ireland’s most exclusive secondary schools a few minutes away. There are also many excellent secondary schools locally including Loreto High School Beaufort for girls and Rockbrook and Coláiste Éanna for boys. GROUND FLOOR Entrance Hall 6.91m x 2.19m. Behind an extra tall front door, we find a spacious and very elegant entrance hall with solid hardwood floors and a finely crafted staircase that rises gracefully to a wraparound landing. Impressive double doors open into the main living room, while a guest WC sits discreetly off the hall Living Room 7.87m x 4.64m. A bright and airy reception room at the front of the property boasting solid wooden flooring throughout and a stunning honed granite and limestone fireplace, complete with a Stovax Matt Black wood-burning stove. Elegant double doors provide a seamless transition into the expansive open-plan kitchen, dining, and family space. Kitchen/Dining/Family Room 5.60m x 10.52m. Exquisitely crafted bespoke kitchen featuring classic solid wood Shaker-style cabinetry, painted in ‘Charleston Grey’ and complemented by refined solid nickel handles. Designed and fitted by McAuley’s of Drogheda, the space is finished with Silestone Quartz worktops and a full splashback in “Calacatta Gold.” A show-stopping integrated stainless-steel fridge/freezer is set within McAuley’s signature display cabinet. This is a true cook’s kitchen, equipped with two state-of-the-art Neff ovens, including a combination microwave, a sleek undermounted bonded stainless-steel anti-bacterial sink, and soft-close doors and drawers throughout. Oversized cabinetry, including glazed elements with display lighting, provides both storage and elegance. Additional features include a fully integrated dishwasher, a five-ring induction hob with extractor fan cleverly housed within a Shaker-panelled oven mantle, and a central island finished with Shaker-panelled gables and a Silestone Calacatta Gold countertop, complete with additional storage drawers and cupboards. Direct access to patio of rear garden via stunning ceiling to floor sliding doors Utility Room 3.30m x 2.33m. A generous utility room featuring an external door to side passage, ideal for golfers, joggers, hikers, and dog walkers. The space is fitted with Silestone Quartz worktops and an undermounted sink, complemented by a full splashback in contemporary white metro tiles. Overhead and under-counter cupboards provide ample storage, while an under-counter washing machine and dryer are thoughtfully integrated for convenience and functionality. Study/ Playroom/ Second Reception Room 5.03m x 3.43m. A spacious second sitting room/den currently in use as a playroom but would lend itself to any number of uses Downstairs WC 2.54m x 1.85m FIRST FLOOR Landing 8.48m x 4.36m. A large landing with void to the entrance hall below leading to five large elegant double bedrooms and with access to attic via pulldown stairs; hotpress off landing Master Suite 4.30m x 4.69m. Spacious master bedroom is enhanced by a large bay window, providing captivating views over the wooded valley beyond and a walk-in wardrobe fitted out with ‘his & hers’ drawers, easy access pull down rails, long hanging and shelving in a contemporary lead colour. Walk-in Wardrobe 1.87m x 3.79m En-suite Bathroom 2.25m x 4.69m. Meticulously designed ensuite, exuding five-star luxury with free standing bath, bespoke double vanity, large shower enclosure and self-contained WC. Floors tiled in large format 120 x 60cm porcelain tiles with matching Bedroom 2 3.76m x 3.49m. Very spacious double room overlooking front garden with carpet flooring and solid wood ‘Eindhoven Shaker Doors’ built-in wardrobes fitted with soft close drawers and easy access pull down rails by “McCauley’s”. En-suite Bathroom 1.61m x 3.47m. High quality suite with full-bodied rectified porcelain tiles in warm sand, WC, WHB, underlit mirrored storage and rain shower. Bedroom 3 5.73m x 3.58n. Very spacious double room overlooking rear garden with carpet flooring and solid wood ‘Eindhoven Shaker Doors’ built-in wardrobes fitted with soft close drawers and easy access pull down rails by “McCauley’s”. En-suite 3 2.23m x 2.13m. High quality suite with full-bodied rectified porcelain tiles in warm sand, WC, WHB, underlit mirrored storage and rain shower. Bedroom 4 4.76m x 3.77m. Spacious double room overlooking rear garden with carpet flooring and solid wood ‘Eindhoven Shaker Doors’ built-in wardrobes fitted with soft close drawers and easy access pull down rails by “McCauley’s”. Bedroom 5 4.12m x 3.02m. Spacious double room overlooking rear garden with carpet flooring and solid wood ‘Eindhoven Shaker Doors’ built-in wardrobes fitted with soft close drawers and easy access pull down rails by “McCauley’s”. Family Bathroom 3.98m x 2.44. An exceptionally spacious family bathroom elegantly finished with large-format porcelain floor tiles, coordinating wall tiles, and intricate mosaic detailing featuring WC, a bespoke vanity unit by McAuley’s, a double-ended bath and a generous shower Attic Fitted with pull-down staircase and partially floored for storage; designed to allow for conversion (subject to the Planning and Building regulation).
The local area
The local area
Sold properties in this area
Stay informed with market trends
Local schools and transport

Learn more about what this area has to offer.
School Name | Distance | Pupils | |||
|---|---|---|---|---|---|
| School Name | Whitechurch National School | Distance | 340m | Pupils | 199 |
| School Name | Scoil Mhuire Ballyboden | Distance | 600m | Pupils | 210 |
| School Name | Divine Word National School | Distance | 1.2km | Pupils | 465 |
School Name | Distance | Pupils | |||
|---|---|---|---|---|---|
| School Name | Edmondstown National School | Distance | 1.3km | Pupils | 81 |
| School Name | Ballyroan Boys National School | Distance | 1.5km | Pupils | 388 |
| School Name | S N Naithi | Distance | 1.6km | Pupils | 231 |
| School Name | Our Ladys' Boys National School | Distance | 1.6km | Pupils | 201 |
| School Name | Ballinteer Girls National School | Distance | 1.6km | Pupils | 224 |
| School Name | Saplings Special School | Distance | 1.7km | Pupils | 30 |
| School Name | Ballyroan Girls National School | Distance | 1.7km | Pupils | 479 |
School Name | Distance | Pupils | |||
|---|---|---|---|---|---|
| School Name | St Columba's College | Distance | 1.3km | Pupils | 351 |
| School Name | Coláiste Éanna | Distance | 1.7km | Pupils | 612 |
| School Name | Sancta Maria College | Distance | 1.8km | Pupils | 574 |
School Name | Distance | Pupils | |||
|---|---|---|---|---|---|
| School Name | Ballinteer Community School | Distance | 1.8km | Pupils | 404 |
| School Name | Rockbrook Park School | Distance | 1.8km | Pupils | 186 |
| School Name | Loreto High School, Beaufort | Distance | 1.9km | Pupils | 645 |
| School Name | Gaelcholáiste An Phiarsaigh | Distance | 2.0km | Pupils | 304 |
| School Name | St Colmcilles Community School | Distance | 2.2km | Pupils | 725 |
| School Name | De La Salle College Churchtown | Distance | 2.7km | Pupils | 417 |
| School Name | Wesley College | Distance | 2.8km | Pupils | 950 |
Type | Distance | Stop | Route | Destination | Provider | ||||||
|---|---|---|---|---|---|---|---|---|---|---|---|
| Type | Bus | Distance | 420m | Stop | Whitechurch Green | Route | 116 | Destination | Whitechurch | Provider | Dublin Bus |
| Type | Bus | Distance | 420m | Stop | Whitechurch Green | Route | 161 | Destination | Rockbrook | Provider | Go-ahead Ireland |
| Type | Bus | Distance | 420m | Stop | Whitechurch Green | Route | 74 | Destination | Eden Quay | Provider | Dublin Bus |
Type | Distance | Stop | Route | Destination | Provider | ||||||
|---|---|---|---|---|---|---|---|---|---|---|---|
| Type | Bus | Distance | 420m | Stop | Whitechurch Green | Route | 15d | Destination | Whitechurch | Provider | Dublin Bus |
| Type | Bus | Distance | 420m | Stop | Whitechurch Green | Route | 74 | Destination | Dundrum | Provider | Dublin Bus |
| Type | Bus | Distance | 420m | Stop | Whitechurch Green | Route | 161 | Destination | Dundrum Luas | Provider | Go-ahead Ireland |
| Type | Bus | Distance | 420m | Stop | Glenmore Park | Route | 161 | Destination | Rockbrook | Provider | Go-ahead Ireland |
| Type | Bus | Distance | 420m | Stop | Glenmore Park | Route | 116 | Destination | Parnell Sq | Provider | Dublin Bus |
| Type | Bus | Distance | 420m | Stop | Glenmore Park | Route | 15d | Destination | Merrion Square | Provider | Dublin Bus |
| Type | Bus | Distance | 420m | Stop | Glenmore Park | Route | 161 | Destination | Dundrum Luas | Provider | Go-ahead Ireland |
Your Mortgage and Insurance Tools
Check off the steps to purchase your new home
Use our Buying Checklist to guide you through the whole home-buying journey.
Budget calculator
Calculate how much you can borrow and what you'll need to save
A closer look
BER Details
BER No: 113165526
Energy Performance Indicator: 47.79 kWh/m2/yr
Statistics
- 6,475Property Views
- 10,554
Potential views if upgraded to a Daft Advantage Ad
Learn How
Similar properties
€1,750,000
15 Rathdown Park, Terenure, Dublin 6w, D6WEK755 Bed · 2 Bath · Semi-D€1,795,000
Beancroft, Kilmashogue Lane, Rathfarnham, Dublin 16, D16N8X47 Bed · 6 Bath · Detached€1,850,000
2 Rathdown Avenue, Terenure, Dublin 6W, D6WR2735 Bed · 4 Bath · Semi-D€1,950,000
50 Saint Kevin's Park, Dartry, Dartry, Dublin 6, D06C5P85 Bed · 2 Bath · Semi-D
€1,950,000
23 Zion Road, Rathgar, Rathgar, Dublin 6, D06VW899 Bed · 5 Bath · Semi-D€2,250,000
25 Brehons Chair, Rathfarnham, Rathfarnham, Dublin 16, D16HP955 Bed · 5 Bath · Detached€2,250,000
25 Brehon's Chair, Rathfarnham, Dublin 16, D16HP955 Bed · 5 Bath · Detached€2,250,000
'The Old Garden', 16A Fortfield Grove, Terenure, Dublin 6W, D6WC8606 Bed · 5 Bath · Detached€2,250,000
Washington House, Butterfield Avenue, Rathfarnham, Dublin 14, D14X9Y66 Bed · 5 Bath · Detached€2,395,000
Clonard, 1 Glenavy Park, Terenure, Dublin 6W, D6WRT105 Bed · 3 Bath · Detached€2,400,000
Foggia, 180 Orwell Road, Rathgar, Dublin5 Bed · 4 Bath · Detached
Daft ID: 16314172

