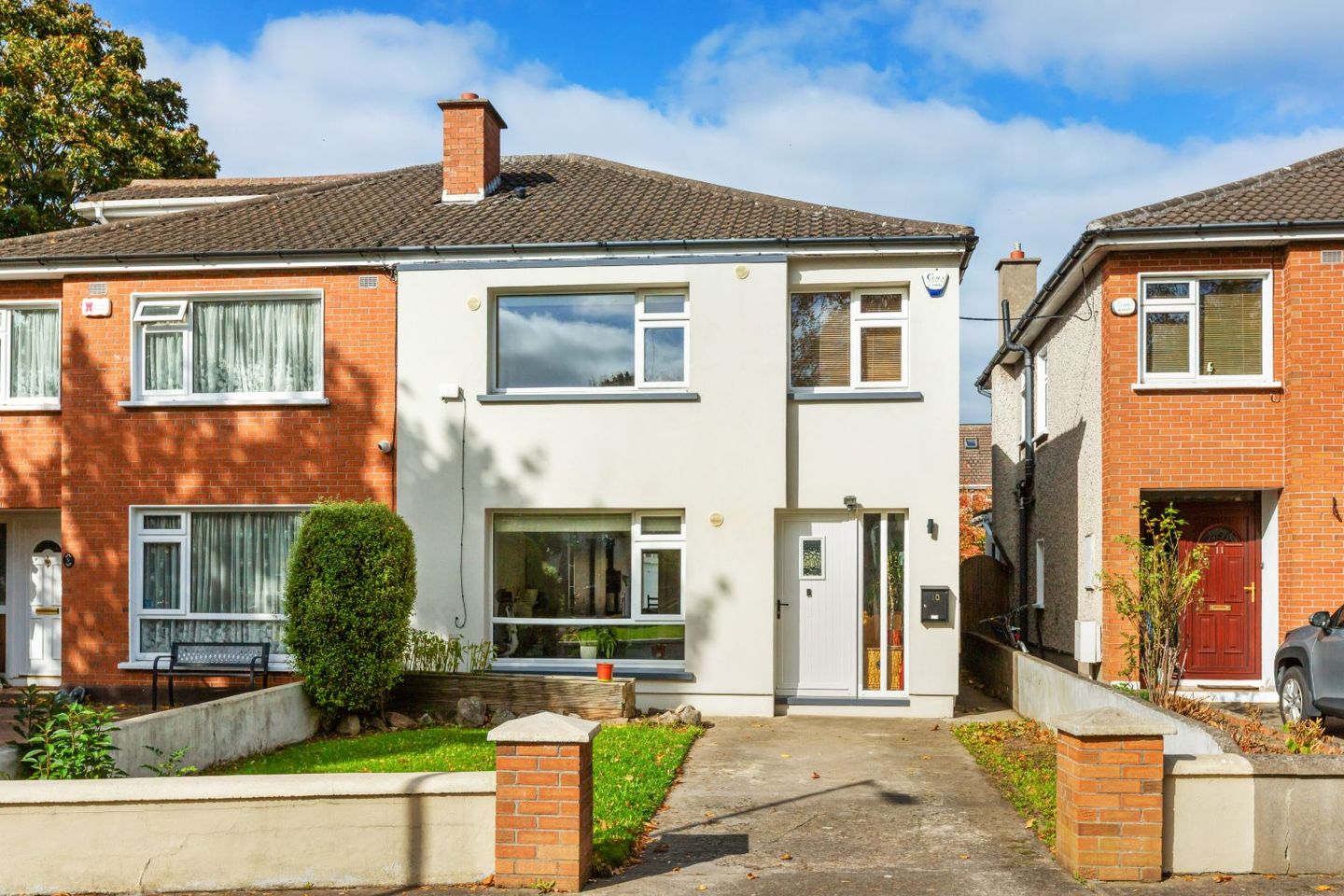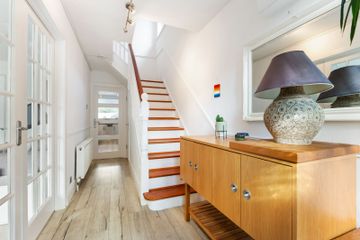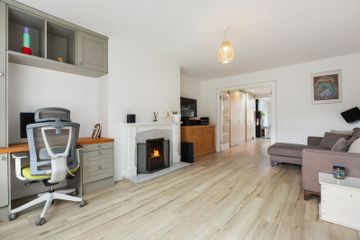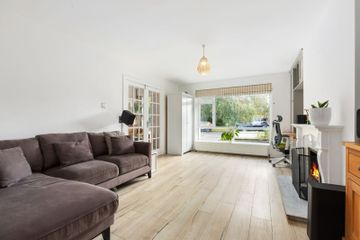



10 Abbey Court, Monkstown, Co. Dublin, A94YD62
€795,000
- Price per m²:€6,260
- Estimated Stamp Duty:€7,950
- Selling Type:By Private Treaty
- BER No:101469542
- Energy Performance:152.92 kWh/m2/yr
About this property
Highlights
- Extended 4 Bed Family Home 127sq.m. plus 12sq.m. Attic Room
- Warm and Inviting Interior
- External Insulation
- Comfortable C1 BER
- Sunny Rear Garden
Description
Tucked away in quiet key-hole cul-de-sac Abbey Court, located off Abbey Road in Monkstown, this attractive semi-detached house offers a perfect blend of modern living and family comfort. Built in 1982, this property has been thoughtfully extended and renovated, providing a spacious and inviting environment for any family. Upon entering, you will find a well-proportioned reception room that sets the tone for the rest of the home. The highlight of this property is undoubtedly the exceptionally well-designed kitchen extension, which is naturally light filled, making it an ideal space for family gatherings and entertaining guests. The kitchen seamlessly flows into the dining area, creating a warm and welcoming atmosphere. This delightful home boasts four generously sized bedrooms, providing ample space for family members or guests. The two bathrooms have been recently re-fitted, ensuring convenience for busy mornings. Additionally, the attic conversion adds further versatility, offering potential for a home office, playroom, or additional storage. A sunny rear garden completes the accommodation. Situated in a quiet cul-de-sac, the property overlooks a lovely green space, perfect for children to play or for leisurely strolls. Families will appreciate the excellent choice of schools within walking distance, including METNS, Kill O the Grange NS, Hollypark Boys and Girls NS, together with Sallynoggin Killiney ETNS (currently under construction on Rochestown Ave), CBC Monkstown and Rockford Manor Secondary School making this location particularly desirable for those with children. Nearby coffee shops include the renowned SC Grocer and there is a great choice of local shopping available at Deansgrange, Honeypark and Dun Laoghaire Town Centre. In summary, this extended and renovated family home in Monkstown is a rare find, combining modern amenities with a peaceful setting. ACCOMMODATION HALL Recently replaced hall door opening to the bright hall. Wooden flooring. Double doors open to the living room. GUEST W.C. Complete with W.C. and wash hand basin pedestal. Contemporary fittings and tiling. LIVING ROOM 3.88m x 5.2m Well-proportioned reception room featuring an open fireplace and built-in be-spoke shelving and desk. Wooden flooring and double doors to the large kitchen/ dining room/ family room extension. KITCHEN/DINING/FAMILY ROOM Bright light-filled room with multiple skylights, recessed ceiling spotlights and large windows overlooking the rear garden KITCHEN/FAMILY AREA 5.60m x 4.70m The kitchen is fitted with attractive wall and floor cupboards with a subway tiled splashback and solid wood, work tops. Appliances include an eye-line oven, gas hob and overhead extractor fan, fridge freezer, undercounter freezer, dishwasher and washing machine. Wooden Floors. The family area features wall to wall built- in storage and a wood burning stove for additional warmth during the winter months. DINING AREA 5.43m x 4.14m (max) Exceptionally bright extension with double doors opening to the rear patio and garden. FIRST FLOOR LANDING With Hot Press cupboard and staircase to the Attic Room. BEDROOM 1 3.25m x 4.10m Large double room with generous built in wardrobes and dressing table. ENSUITE With contemporary fittings and tiling to include a W.C., wash hand basin pedestal and shower with glass sliding door and chrome fittings. BEDROOM 2 2.95m x 3.75m Double room with clever built in under stairs storage. BEDROOM 3 2.72m x 2.12m Overlooks the rear garden. BEDROOM 4 2.30m x 2.88m Single bedroom to the front with built in storage. BATHROOM Stylish bathroom with contemporary fittings to include a bath with glass shower screen and chrome fittings, wash hand basin pedestal with storage, W.C. and bidet. ATTIC ROOM 4.32m (max) x 2.96m Bright room with two roof windows. Built in storage and generous eaves storage. Ideal home office or teenage den. OUTSIDE To the rear there is a fully walled garden laid in lawn with a cobble lock patio area. A gated side passage opens to the front of the house where a driveway provides off street parking.
The local area
The local area
Sold properties in this area
Stay informed with market trends
Local schools and transport

Learn more about what this area has to offer.
School Name | Distance | Pupils | |||
|---|---|---|---|---|---|
| School Name | Gaelscoil Laighean | Distance | 260m | Pupils | 105 |
| School Name | Kill O' The Grange National School | Distance | 400m | Pupils | 208 |
| School Name | Monkstown Etns | Distance | 590m | Pupils | 427 |
School Name | Distance | Pupils | |||
|---|---|---|---|---|---|
| School Name | Holy Family School | Distance | 650m | Pupils | 153 |
| School Name | Red Door Special School | Distance | 680m | Pupils | 30 |
| School Name | Dún Laoghaire Etns | Distance | 690m | Pupils | 177 |
| School Name | National Rehabilitation Hospital | Distance | 860m | Pupils | 10 |
| School Name | Hollypark Boys National School | Distance | 1.1km | Pupils | 512 |
| School Name | Hollypark Girls National School | Distance | 1.1km | Pupils | 487 |
| School Name | St Oliver Plunkett Sp Sc | Distance | 1.3km | Pupils | 63 |
School Name | Distance | Pupils | |||
|---|---|---|---|---|---|
| School Name | Rockford Manor Secondary School | Distance | 660m | Pupils | 285 |
| School Name | Christian Brothers College | Distance | 1.2km | Pupils | 564 |
| School Name | Newpark Comprehensive School | Distance | 1.3km | Pupils | 849 |
School Name | Distance | Pupils | |||
|---|---|---|---|---|---|
| School Name | Clonkeen College | Distance | 1.3km | Pupils | 630 |
| School Name | Loreto College Foxrock | Distance | 1.5km | Pupils | 637 |
| School Name | Holy Child Community School | Distance | 1.6km | Pupils | 275 |
| School Name | Rathdown School | Distance | 2.0km | Pupils | 349 |
| School Name | Cabinteely Community School | Distance | 2.3km | Pupils | 517 |
| School Name | St Joseph Of Cluny Secondary School | Distance | 2.7km | Pupils | 256 |
| School Name | Dominican College Sion Hill | Distance | 3.0km | Pupils | 508 |
Type | Distance | Stop | Route | Destination | Provider | ||||||
|---|---|---|---|---|---|---|---|---|---|---|---|
| Type | Bus | Distance | 70m | Stop | Abbey Road | Route | 7b | Destination | Mountjoy Square | Provider | Dublin Bus |
| Type | Bus | Distance | 70m | Stop | Abbey Road | Route | L27 | Destination | Dun Laoghaire | Provider | Go-ahead Ireland |
| Type | Bus | Distance | 70m | Stop | Abbey Road | Route | 7d | Destination | Mountjoy Square | Provider | Dublin Bus |
Type | Distance | Stop | Route | Destination | Provider | ||||||
|---|---|---|---|---|---|---|---|---|---|---|---|
| Type | Bus | Distance | 80m | Stop | Casement Villas | Route | 7b | Destination | Shankill | Provider | Dublin Bus |
| Type | Bus | Distance | 80m | Stop | Casement Villas | Route | L27 | Destination | Leopardstown Valley | Provider | Go-ahead Ireland |
| Type | Bus | Distance | 80m | Stop | Casement Villas | Route | 7d | Destination | Dalkey | Provider | Dublin Bus |
| Type | Bus | Distance | 150m | Stop | Holy Family Church | Route | E2 | Destination | Harristown | Provider | Dublin Bus |
| Type | Bus | Distance | 190m | Stop | Rory O'Connor Park | Route | 7b | Destination | Shankill | Provider | Dublin Bus |
| Type | Bus | Distance | 190m | Stop | Rory O'Connor Park | Route | 7d | Destination | Dalkey | Provider | Dublin Bus |
| Type | Bus | Distance | 190m | Stop | Rory O'Connor Park | Route | L27 | Destination | Leopardstown Valley | Provider | Go-ahead Ireland |
Your Mortgage and Insurance Tools
Check off the steps to purchase your new home
Use our Buying Checklist to guide you through the whole home-buying journey.
Budget calculator
Calculate how much you can borrow and what you'll need to save
A closer look
BER Details
BER No: 101469542
Energy Performance Indicator: 152.92 kWh/m2/yr
Ad performance
- Views7,424
- Potential views if upgraded to an Advantage Ad12,101
Similar properties
€795,000
66 Foxrock Avenue, Foxrock, Dublin 18, D18T9X54 Bed · 2 Bath · Semi-D€849,950
3 The Courtyard, Newtown Avenue, Blackrock, Co. Dublin, A94X4H14 Bed · 3 Bath · Terrace€925,000
36 Clarinda Park West, Dun Laoghaire, Co. Dublin, A96RK754 Bed · 2 Bath · Terrace€925,000
5 Dargle Road, Hollypark, Blackrock, Co Dublin, A94DR524 Bed · 3 Bath · Semi-D
€1,195,000
Jura, St Fintan's Villas, Jura, 47 St Fintan's Villas, Blackrock, Co. Dublin, A94F8EW4 Bed · 3 Bath · Semi-D€1,200,000
33 Mount Albany, Newtownpark Avenue, Blackrock, Co. Dublin, A94CH505 Bed · 3 Bath · Detached€1,225,000
9 Kensington Manor, Dun Laoghaire, Co Dublin, A96X4994 Bed · 4 Bath · Detached€1,250,000
47 Clarinda Park East, Dun Laoghaire, Co. Dublin, A96V82V4 Bed · 4 Bath · Terrace€1,250,000
115 Springhill Avenue, Blackrock, Co. Dublin, A94HE044 Bed · 4 Bath · Semi-D€1,250,000
Thornbury, 1A Rosmeen Park, Dun Laoghaire, Co. Dublin, A96EK655 Bed · 3 Bath · Detached€1,495,000
88 Carysfort Park, Blackrock, Co Dublin, A94F9775 Bed · 3 Bath · Semi-D€1,495,000
14 Proby Place, Blackrock, Co. Dublin, A94HX374 Bed · 3 Bath · Semi-D
Daft ID: 16316876

