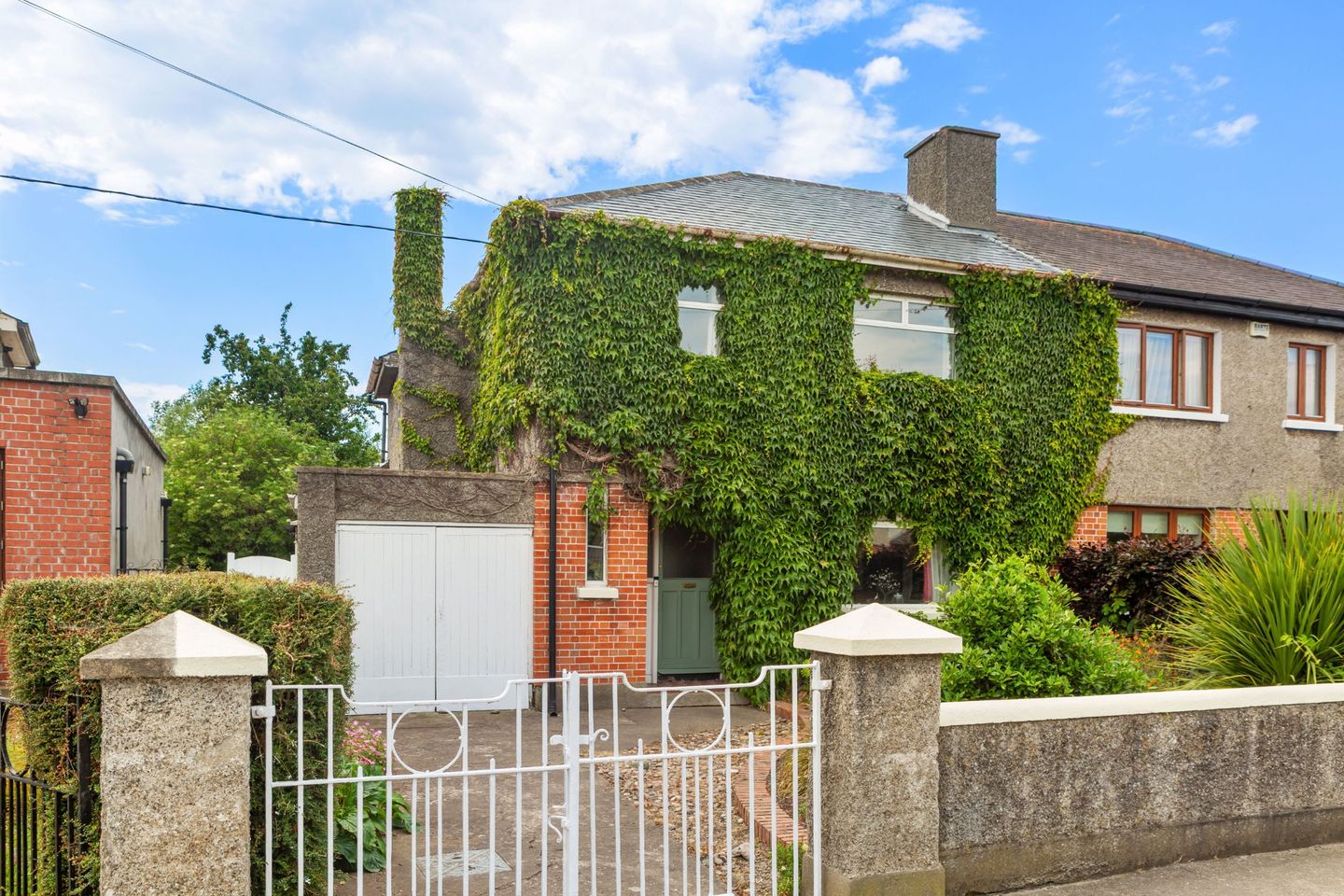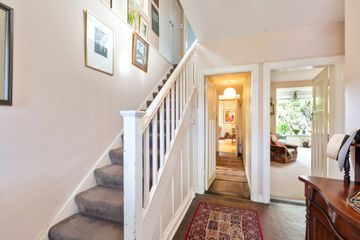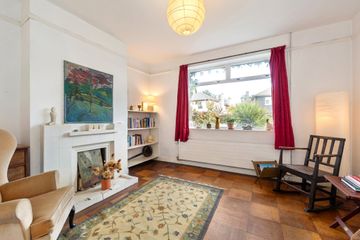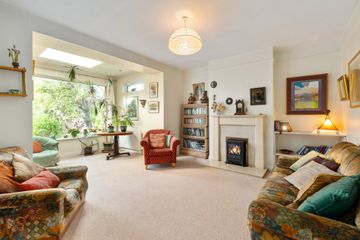



10 Durham Road, Sandymount, Dublin 4, D04F791
€1,150,000
- Price per m²:€8,043
- Estimated Stamp Duty:€13,000
- Selling Type:By Private Treaty
- BER No:118848381
- Energy Performance:468.43 kWh/m2/yr
About this property
Description
10 Durham Road which was the original show house when built is a spacious and bright family home, ideally located on this popular and tranquil road equidistant from the award-winning village green and the popular Sandymount Strand promenade. It has the benefit of off-street car parking, garage and a superb southwest facing rear garden capturing day long sunshine. Extending to 143 sqm/1,539 sq ft approx., the accommodation briefly comprises a gracious entrance hall, two superb reception rooms, shower room, a well equipped kitchen/dining room with door to the rear garden. On the first floor there are then two generously sized double bedrooms, a single bedroom, bathroom and w.c. The front garden provides off street parking with access to both the garage and side passage to the rear garden. The south/west rear garden is laid in lawn and patio and offers great privacy due to the mature trees and bedding. Enjoying an enviable location, the property benefits from one of Dublin's most popular and convenient locations with an excellent choice of amenities within a pleasant stroll. Just some of the amenities include the excellent boutiques, shops and restaurants in Sandymount Village and Ballsbridge, Sandymount Strand, Aviva stadium, RDS and Sandymount Dart Station. Many of the city's principal schools and hospitals are also close by, as are many of Dublin's commercial centres, such as the I.F.S.C. and South Docks I.T. hub. The property also benefits from being within 15 minutes' drive of Dublin Airport via the Port Tunnel. Hallway With under stair storage and door to Family Room 3.63m x 3.93m. With feature fireplace overlooking the front garden. Living Room 6.01m x 4.55m. With carpet floor, open fireplace with electric insert, skylight and tv and internet points. Kitchen/Dining Room 4.78m x 4.60m. With wood floor, ample wall and floor units, integrated appliances, gas hob, stainless steel sink and door to rear garden. Shower Room 3.00m x 1.70m. With carpet floor, walk in shower units, wash hand basin and w.c. Landing With carpet floor and hot press. Main Bedroom 3.73m x 4.59m. Large double bedroom with carpet floor, feature fireplace and built in wardrobe overlooking the rear garden. Bedroom 2 3.78m x 3.93m. Large double bedroom with carpet floor and feature fireplace overlooking the front garden. Bedroom 3 2.81m x 2.54m. Single bedroom with carpet floor. Bathroom W.C
The local area
The local area
Sold properties in this area
Stay informed with market trends
Local schools and transport

Learn more about what this area has to offer.
School Name | Distance | Pupils | |||
|---|---|---|---|---|---|
| School Name | Scoil Mhuire Girls National School | Distance | 200m | Pupils | 277 |
| School Name | Enable Ireland Sandymount School | Distance | 390m | Pupils | 46 |
| School Name | Our Lady Star Of The Sea | Distance | 770m | Pupils | 226 |
School Name | Distance | Pupils | |||
|---|---|---|---|---|---|
| School Name | Shellybanks Educate Together National School | Distance | 980m | Pupils | 342 |
| School Name | St Matthew's National School | Distance | 990m | Pupils | 209 |
| School Name | John Scottus National School | Distance | 1.7km | Pupils | 166 |
| School Name | St Patrick's Boys National School | Distance | 1.7km | Pupils | 126 |
| School Name | St Patrick's Girls' National School | Distance | 1.7km | Pupils | 148 |
| School Name | St Declans Special Sch | Distance | 1.8km | Pupils | 36 |
| School Name | Gaelscoil Eoin | Distance | 1.9km | Pupils | 50 |
School Name | Distance | Pupils | |||
|---|---|---|---|---|---|
| School Name | Sandymount Park Educate Together Secondary School | Distance | 340m | Pupils | 436 |
| School Name | Blackrock Educate Together Secondary School | Distance | 340m | Pupils | 185 |
| School Name | Marian College | Distance | 1.0km | Pupils | 305 |
School Name | Distance | Pupils | |||
|---|---|---|---|---|---|
| School Name | St Michaels College | Distance | 1.1km | Pupils | 726 |
| School Name | Ringsend College | Distance | 1.7km | Pupils | 210 |
| School Name | St Conleths College | Distance | 1.9km | Pupils | 325 |
| School Name | The Teresian School | Distance | 2.0km | Pupils | 239 |
| School Name | Muckross Park College | Distance | 2.2km | Pupils | 712 |
| School Name | Sandford Park School | Distance | 2.6km | Pupils | 432 |
| School Name | C.b.s. Westland Row | Distance | 2.8km | Pupils | 202 |
Type | Distance | Stop | Route | Destination | Provider | ||||||
|---|---|---|---|---|---|---|---|---|---|---|---|
| Type | Bus | Distance | 150m | Stop | Gilford Road | Route | C2 | Destination | Sandymount | Provider | Dublin Bus |
| Type | Bus | Distance | 150m | Stop | Gilford Road | Route | 47 | Destination | Belarmine | Provider | Dublin Bus |
| Type | Bus | Distance | 150m | Stop | Gilford Road | Route | 84n | Destination | Charlesland | Provider | Nitelink, Dublin Bus |
Type | Distance | Stop | Route | Destination | Provider | ||||||
|---|---|---|---|---|---|---|---|---|---|---|---|
| Type | Bus | Distance | 150m | Stop | Gilford Road | Route | C1 | Destination | Sandymount | Provider | Dublin Bus |
| Type | Bus | Distance | 180m | Stop | Gilford Road | Route | C1 | Destination | Adamstown Station | Provider | Dublin Bus |
| Type | Bus | Distance | 180m | Stop | Gilford Road | Route | C2 | Destination | Adamstown Station | Provider | Dublin Bus |
| Type | Bus | Distance | 180m | Stop | Gilford Road | Route | 47 | Destination | Poolbeg St | Provider | Dublin Bus |
| Type | Bus | Distance | 250m | Stop | Sandymount Avenue | Route | S2 | Destination | Heuston Station | Provider | Dublin Bus |
| Type | Bus | Distance | 280m | Stop | Newgrove Avenue | Route | S2 | Destination | Heuston Station | Provider | Dublin Bus |
| Type | Bus | Distance | 300m | Stop | Gilford Road | Route | S2 | Destination | Irishtown | Provider | Dublin Bus |
Your Mortgage and Insurance Tools
Check off the steps to purchase your new home
Use our Buying Checklist to guide you through the whole home-buying journey.
Budget calculator
Calculate how much you can borrow and what you'll need to save
A closer look
BER Details
BER No: 118848381
Energy Performance Indicator: 468.43 kWh/m2/yr
Ad performance
- Date listed14/10/2025
- Views4,819
- Potential views if upgraded to an Advantage Ad7,855
Similar properties
€1,095,000
Ferndale, 14 Seafield Road, Booterstown, Blackrock, Co. Dublin, A94RY735 Bed · 3 Bath · Detached€1,100,000
Last 3 Bedroom Apartment, The Gardens At Elmpark Green, The Gardens At Elmpark Green, Dublin 43 Bed · 2 Bath · Apartment€1,100,000
3 Bed Apartment#s, The Gardens At Elmpark Green, 3 Bed Apartment#s, The Gardens At Elmpark Green, Merrion Road, Ballsbridge, Dublin 43 Bed · Apartment€1,100,000
The Executive Collection, The Executive Collection, The Gardens At Elmpark, The Executive Collection, The Gardens At Elmpark, Dublin 43 Bed · 2 Bath · Apartment
€1,100,000
The Executive Collection, The Executive Collection, The Executive Collection, 072 The Gardens At Elmpark Green, Merrion Road, Ballsbridge, Dublin 43 Bed · 2 Bath · Apartment€1,100,000
No 1 and 2, Radcliff Mews, Saint John's Road , Sandymount, Dublin 4, D04X5P35 Bed · 3 Bath · Detached€1,100,000
Apartment 6, Laurel, Hazeldene, Donnybrook, Dublin 4, D04K2273 Bed · 3 Bath · Apartment€1,150,000
Apartment 73, The Gardens, Merrion, Dublin 4, D04A9Y93 Bed · 2 Bath · Apartment€1,150,000
110 Tritonville Road, Sandymount, Dublin 4, D04PE024 Bed · 2 Bath · Semi-D€1,195,000
48a Beach Road, Dublin 4, Sandymount, Dublin 4, D04Y2E73 Bed · 4 Bath · Semi-D€1,250,000
70 Northumberland Road, Ballsbridge, Dublin 4, D04VH665 Bed · 3 Bath · Terrace€1,650,000
3 Bedroom Penthouse, 143 Merrion Road, Ballsbridge, 143 Merrion Road, Ballsbridge, Dublin 43 Bed · 2 Bath · Apartment
Daft ID: 16181623

