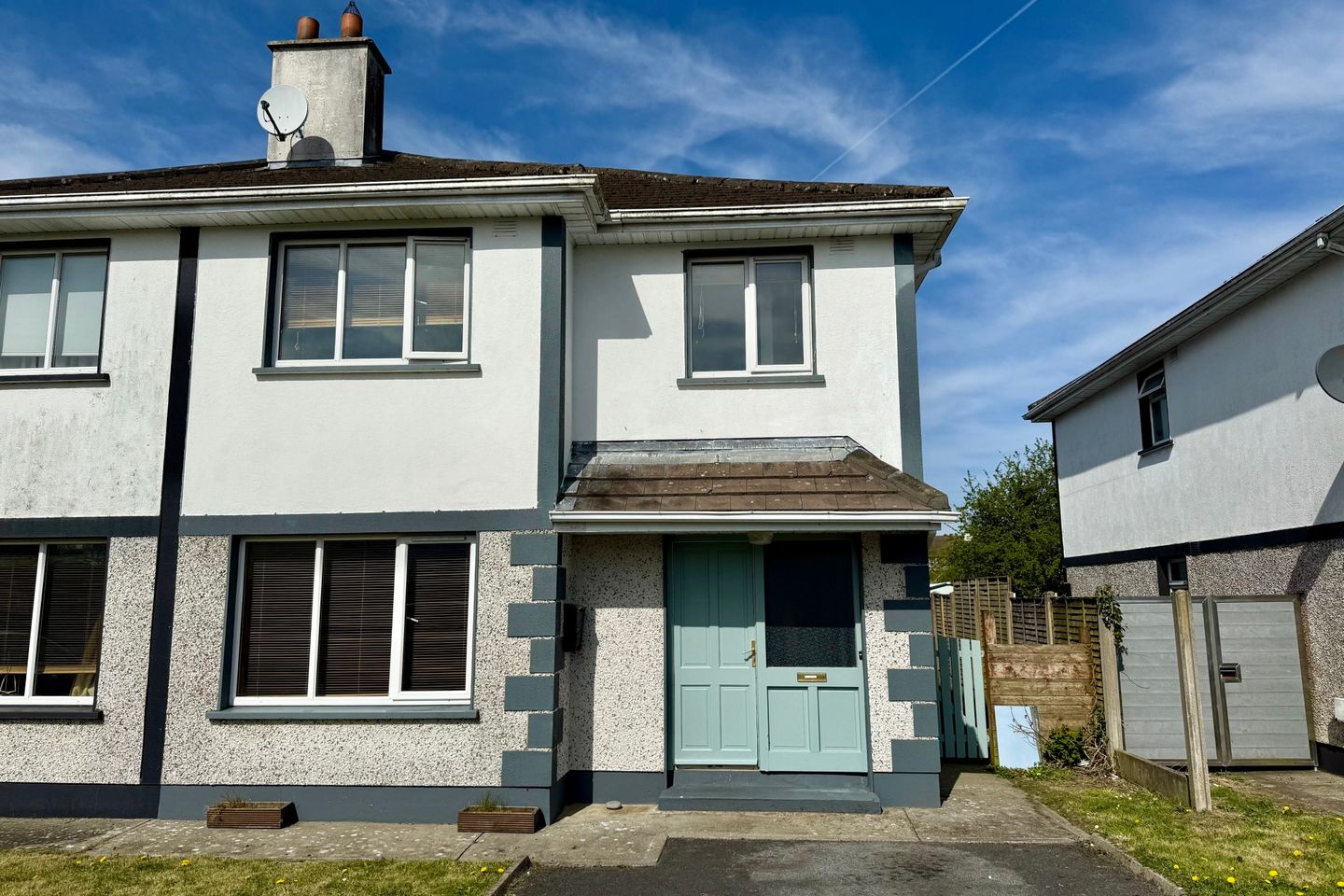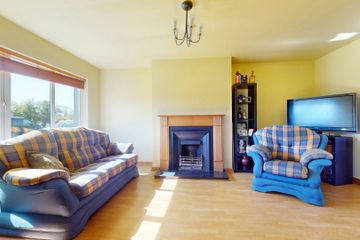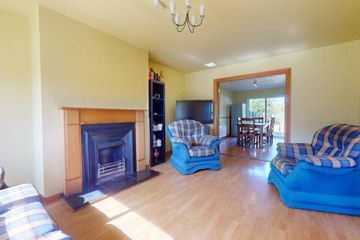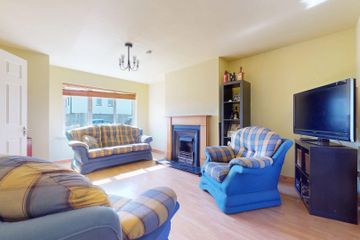



10 Glencarra, Castlebar, Co. Mayo, Castlebar, Co. Mayo, F23V098
€299,500
- Price per m²:€2,538
- Estimated Stamp Duty:€2,995
- Selling Type:By Private Treaty
- BER No:103342234
- Energy Performance:206.45 kWh/m2/yr
About this property
Highlights
- 4 bed / 4 bath.
- 2 en-suite bedrooms.
- Small mature residential development.
- Very convenient to the Town Centre and all amenities.
- Oil fired central heating.
Description
Introducing 10 Glencarra, Castlebar, a most appealing 4 bed / 4 bath family home in one of the town's most desirable residential areas. The development comprises just 19 dwellings and is excellently located just a short walk from the Town Centre, schools and shopping districts. No. 10 offers 1,277 square feet of bright and airy living accommodation laid out over two floors which comprises an entrance hallway, living room, kitchen / dining, utility room and guest wc on the ground floor while the first floor is laid out as four bedrooms, two of which are en-suite, a hot press and a family bathroom. Outside a lawn and driveway providing parking for one vechile are located to the front while to the rear is a large garden with a raised timber decking area. Ground Floor Entrance Hall 2.18m x 4.65m. with laminate wood flooring. Living Room 3.84m x 5.28m. with laminate flooring, open fire place and french doors to the kitchen / dining room. Kitchen Dining Room 5.26m x 4.72m. with fitted maple shaker kitchen units, laminate wood flooring and sliding patio doors to decking area in the rear garden. Utility Room 1.47m x 3.63m. with fitted units and rear access door. Plumbed and wired for a washing machine and dryer. Guest WC 0.79m x 2.74m. with wc, wash hand basin and mosaic flooring. First Floor Master Bedroom 2.44m x 4.57m. with fitted wardrobes, laminate wood flooring and en-suite. En-Suite 1.6m x 2.1m. with wc, wash hand basin, corner shower unit with electric shower and ceramic tiling. Bedroom 2 3.02m x 2.72m. with laminate wood flooring. Bedroom 3 3m x 4.2m. with fitted wardrobes, laminate wood flooring en-suite. En-Suite 1.6m x 1.35m. with shower unit and wash hand basin. Bedroom 4 3.02m x 2.92m. with laminate wood flooring. Bathroom 1.93m x 2.36m. with wc, wash hand basin and bath with shower.
The local area
The local area
Sold properties in this area
Stay informed with market trends
Local schools and transport
Learn more about what this area has to offer.
School Name | Distance | Pupils | |||
|---|---|---|---|---|---|
| School Name | St. Patrick's De La Salle Boys National School | Distance | 780m | Pupils | 413 |
| School Name | Castlebar Primary School | Distance | 780m | Pupils | 849 |
| School Name | Castlebar Educate Together National School | Distance | 910m | Pupils | 128 |
School Name | Distance | Pupils | |||
|---|---|---|---|---|---|
| School Name | Snugboro National School | Distance | 1.4km | Pupils | 281 |
| School Name | St Anthonys Special Sc | Distance | 1.5km | Pupils | 67 |
| School Name | Gaelscoil Raifteiri | Distance | 1.5km | Pupils | 221 |
| School Name | St Brids Special School | Distance | 1.6km | Pupils | 34 |
| School Name | Cornanool National School | Distance | 3.0km | Pupils | 65 |
| School Name | Derrywash National School | Distance | 4.5km | Pupils | 113 |
| School Name | Breaffy National School | Distance | 5.1km | Pupils | 386 |
School Name | Distance | Pupils | |||
|---|---|---|---|---|---|
| School Name | St. Geralds College | Distance | 430m | Pupils | 665 |
| School Name | St Joseph's Secondary School | Distance | 1.5km | Pupils | 539 |
| School Name | Davitt College | Distance | 1.5km | Pupils | 880 |
School Name | Distance | Pupils | |||
|---|---|---|---|---|---|
| School Name | Balla Secondary School | Distance | 12.9km | Pupils | 475 |
| School Name | Rice College | Distance | 14.7km | Pupils | 557 |
| School Name | Sacred Heart School | Distance | 14.9km | Pupils | 605 |
| School Name | St Louis Community School | Distance | 20.4km | Pupils | 690 |
| School Name | Coláiste Mhuire | Distance | 21.8km | Pupils | 98 |
| School Name | Mount St Michael | Distance | 24.9km | Pupils | 404 |
| School Name | Scoil Muire Agus Padraig | Distance | 25.3km | Pupils | 410 |
Type | Distance | Stop | Route | Destination | Provider | ||||||
|---|---|---|---|---|---|---|---|---|---|---|---|
| Type | Bus | Distance | 810m | Stop | Upper Chapel Street | Route | 968 | Destination | Church Of The Holy Rosary | Provider | Michael Moran |
| Type | Bus | Distance | 810m | Stop | Upper Chapel Street | Route | 968 | Destination | Castlebar Road | Provider | Michael Moran |
| Type | Bus | Distance | 890m | Stop | Castlebar | Route | 430 | Destination | Circular Road | Provider | Citylink |
Type | Distance | Stop | Route | Destination | Provider | ||||||
|---|---|---|---|---|---|---|---|---|---|---|---|
| Type | Bus | Distance | 890m | Stop | Castlebar | Route | 52 | Destination | Ballina | Provider | Bus Éireann |
| Type | Bus | Distance | 890m | Stop | Castlebar | Route | 454 | Destination | Ballina | Provider | Tfi Local Link Mayo |
| Type | Bus | Distance | 890m | Stop | Castlebar | Route | 498 | Destination | Glenamoy Cross | Provider | Mcgrath Coaches |
| Type | Bus | Distance | 890m | Stop | Castlebar | Route | 978 | Destination | Mulranny | Provider | Tfi Local Link Mayo |
| Type | Bus | Distance | 890m | Stop | Castlebar | Route | 978 | Destination | Béal An Mhuirthead | Provider | Tfi Local Link Mayo |
| Type | Bus | Distance | 910m | Stop | Castlebar | Route | 970 | Destination | Breaffy | Provider | Michael Moran |
| Type | Bus | Distance | 910m | Stop | Castlebar | Route | 456 | Destination | Castlebar | Provider | Bus Éireann |
Your Mortgage and Insurance Tools
Check off the steps to purchase your new home
Use our Buying Checklist to guide you through the whole home-buying journey.
Budget calculator
Calculate how much you can borrow and what you'll need to save
A closer look
BER Details
BER No: 103342234
Energy Performance Indicator: 206.45 kWh/m2/yr
Statistics
- 08/10/2025Entered
- 7,757Property Views
- 12,644
Potential views if upgraded to a Daft Advantage Ad
Learn How
Similar properties
€285,000
10 Sion Hill, Castlebar, Co. Mayo, F23DW944 Bed · 3 Bath · Semi-D€289,000
251 Aglish, Castlebar, Castlebar, Co. Mayo, F23YK034 Bed · 3 Bath · Semi-D€290,000
18 Summerfield, Castlebar, Castlebar, Co. Mayo, F23CF904 Bed · 3 Bath · Semi-D€310,000
Graffa More, Castlebar, Co. Mayo, F23NR374 Bed · 3 Bath · Bungalow
€310,000
43 Foxfield, Castlebar, Castlebar, Co. Mayo, F23CX604 Bed · 3 Bath · Semi-D€325,000
Furmoyle, 29 Kennedy Gardens, Castlebar, Co. Mayo, F23X6604 Bed · 2 Bath · Bungalow€325,000
Newport Road, Castlebar, Co. Mayo, F23XD925 Bed · 2 Bath · Detached€415,000
Rinshinna, Castlebar, Co. Mayo, F23C1184 Bed · 1 Bath · Bungalow€420,000
7 Abbeyside, Castlebar, Castlebar, Co. Mayo, F23VE066 Bed · 2 Bath · Detached€430,000
Ballyneggin, Castlebar, Co. Mayo, F23RT915 Bed · 4 Bath · Detached€445,000
4 College View Crescent, Castlebar, Castlebar, Co. Mayo, F23XW404 Bed · 3 Bath · Detached€465,000
45 The Oaks, Turlough Road, Castlebar, Co. Mayo, F23TV725 Bed · 3 Bath · Detached
Daft ID: 16096431

