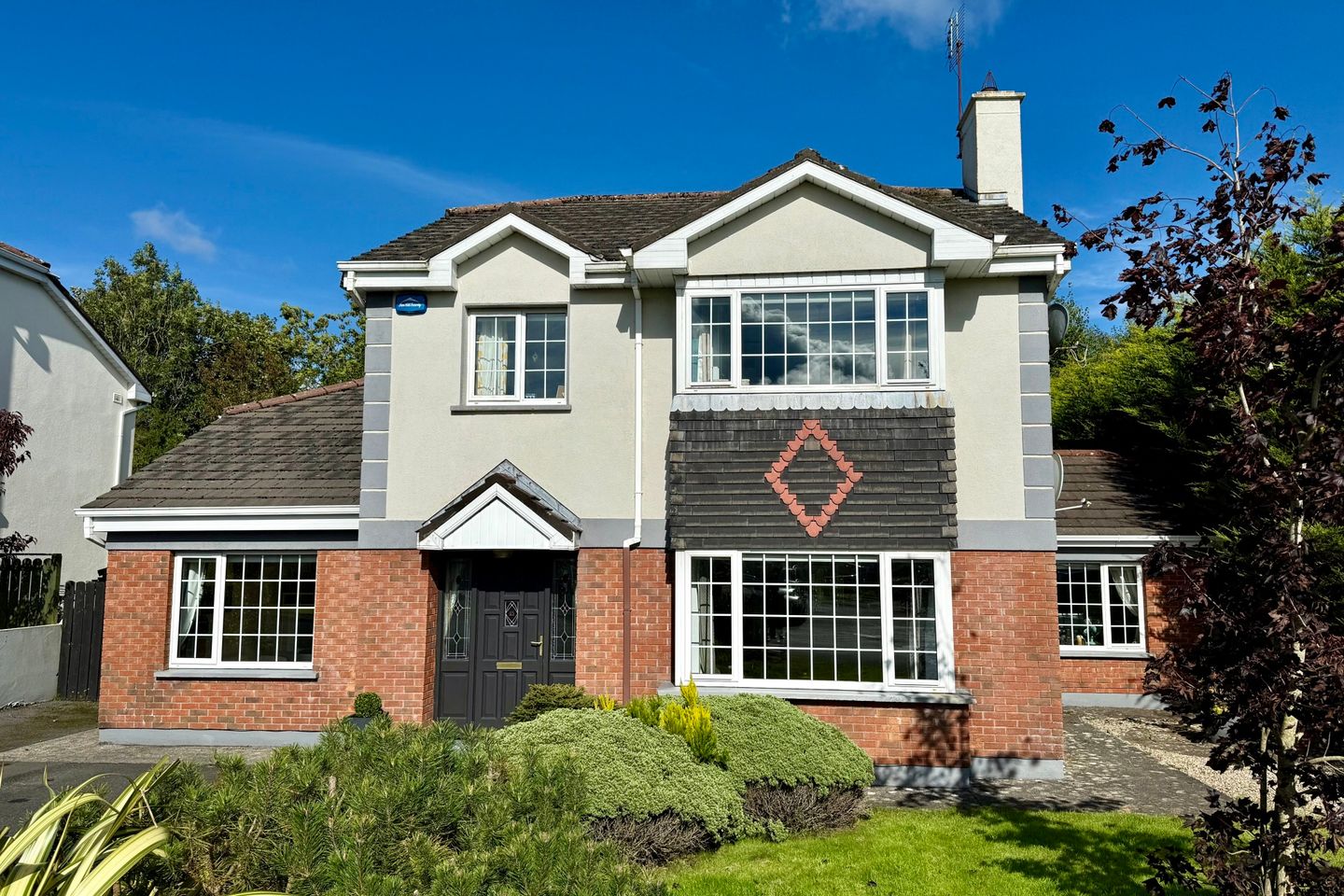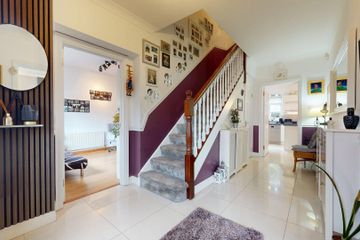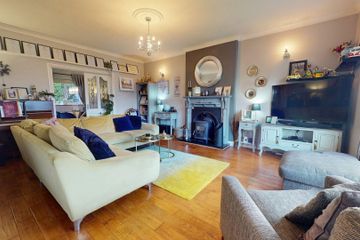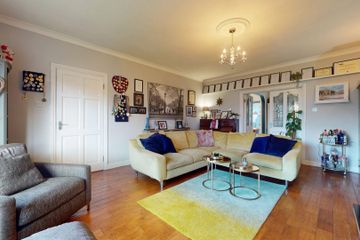



45 The Oaks, Turlough Road, Castlebar, Co. Mayo, F23TV72
€465,000
- Price per m²:€2,530
- Estimated Stamp Duty:€4,650
- Selling Type:By Private Treaty
- BER No:102857240
- Energy Performance:173.96 kWh/m2/yr
About this property
Highlights
- Detached family residence.
- Mature corner site with excellent privacy.
- 5 beds / 3 baths.
- Ground floor bedroom with en-suite.
- Just minutes walk from the Town Centre, Schools & Greenway.
Description
45 The Oaks is a striking detached family residence located in a mature and much sought-after development in Castlebar. Built in 2000 and extending to 183.6 square metres (1,979 square feet), this home stands proudly on a private corner site, framed by landscaped gardens and mature hedging that ensure privacy while still allowing natural light to flood through. Just a short walk from the town centre, schools, and the Greenway, it combines space, style, and convenience in one of Castlebar’s most desirable addresses. On arrival, the house makes a wonderful impression with its handsome façade of red brick and rendered finish, complemented by neatly kept front lawns and a sweeping driveway that provides ample off-street parking. The position on a corner plot enhances its sense of space and seclusion, giving it an edge over many comparable homes in the area. The welcoming entrance hall sets the tone for the interiors within—bright, spacious, and carefully presented. Polished tiled flooring reflects the light, while the staircase and gallery wall create an inviting focal point. To the right, a large living room spans the depth of the house, filled with natural light from wide bay windows to the front and a second large window to the rear. A feature fireplace with a stove anchors the space, lending both warmth and character. With timber flooring, elegant décor, and proportions generous enough to accommodate multiple seating areas, this is a room equally suited to quiet evenings at home or lively family gatherings. Glazed double doors lead through to a separate dining room, stylishly finished with feature wall panelling and perfectly positioned to connect both to the kitchen and to the garden beyond. French doors open directly to the outdoor terrace, blurring the boundary between indoor and outdoor living and making this a perfect entertaining space. The kitchen itself is a highlight, modern and bright with sleek cabinetry, integrated appliances, and abundant worktop space. A central island provides an ideal spot for casual dining or morning coffee, while a wide picture window frames views of the rear garden. With its clean design and practical layout, this kitchen is as functional as it is welcoming. A separate utility room lies just beyond, fitted with extra cabinetry, sink, and plumbing for laundry appliances, ensuring day-to-day household tasks are handled with ease. A side door from the utility allows for direct garden access. Also on the ground floor is a versatile family room that can serve as a second lounge, media room, or playroom, depending on the needs of the occupants. To the front of the house a thoughtfully designed ground floor bedroom with en-suite bathroom adds great flexibility, ideal for guests, multi-generational living, or anyone requiring easy accessibility without stairs. Upstairs, the sense of space continues with four additional bedrooms, each bright and well-proportioned. The principal bedroom is especially impressive, complete with a stylish feature wall, ample built-in storage, and an en-suite bathroom finished in neutral tones. Large windows allow natural light to pour in, creating a warm and restful retreat. The remaining bedrooms are equally appealing, with layouts suited to children, teenagers, or guest use. Some are decorated with playful themes and clever storage solutions, while others carry a more serene aesthetic, demonstrating the versatility of the accommodation. A well-appointed family bathroom completes the first-floor layout, fitted with modern tiling, generous storage, and a walk-in shower. Externally, the property excels just as much as it does inside. The rear garden is both private and inviting, enclosed by mature hedges that create a natural screen from neighbouring houses. A generous lawn is bordered by paved pathways, a raised deck, and a gazebo seating area, making it an ideal setting for barbecues, outdoor dining, or simply relaxing in the sunshine. Colourful planting in pots and borders adds seasonal interest, while the sheltered layout ensures the space can be enjoyed throughout the year. Children have ample room to play, and adults will appreciate the low-maintenance design that still feels green and welcoming. To the front, the carefully landscaped garden enhances kerb appeal and frames the attractive exterior of the home. Practical features such as oil-fired central heating, quality finishes, and an adaptable floor plan mean this house is ready to meet the needs of a growing family straight away. Its thoughtful design, with a balance of reception rooms, private bedrooms, and practical utility spaces, ensures comfort in everyday living while still offering scope for entertaining and hosting. The location further strengthens its appeal. The Oaks is a well-regarded residential development known for its peaceful setting and proximity to everything Castlebar has to offer. From number 45, it is only minutes’ walk to local schools, shops, cafés, and amenities. The nearby Greenway provides a scenic route for walking, running, or cycling, while the wider Mayo countryside, with its lakes, mountains, and access to the Wild Atlantic Way, ensures an unrivalled lifestyle for those who value the outdoors. 45 The Oaks represents an outstanding opportunity to acquire a substantial and beautifully presented family home in Castlebar. It is a property that offers not just space and style but also the warmth of a house that has been lived in and loved. With its five bedrooms, three bathrooms, ground-floor en-suite, dual living rooms, modern kitchen, home office, and landscaped gardens, it is a home of rare quality that will appeal to buyers seeking both privacy and convenience. Ready to move into and enjoy, it promises a wonderful setting for family life for many years to come. Ground Floor Entrance Hall 2.72m x 5.44m. with porcelain floor tiles and cloak room. Living Room 4.4m x 6.1m. with bay window, solid wood flooring, feature fireplace with solid fuel stove and french doors to the dining room. Dining Room 3.05m x 3.6m. with porcelain floor tiles and feature wall complete with wood panelling. Family Room 3.35m x 4m. with laminate wood flooring, built in units and vaulted ceilings. Kitchen 5.26m x 3.76m. with porcelain floor tiles, contemporary fitted kitchen units, breakfast island and sliding patio doors to the rear garden. Utility Room 1.93m x 3.76m. with extensive fitted units, sink, porcelain floor tiles and rear door to the garden. Fitted for a washing machine and dryer. Bedroom 1 / Office 3.12m x 4m. with laminate wood flooring and en-suite. En-Suite (Jack & Jill) 3.12m x 1.1m. with wc, wash hand basin and shower unit. Ceramic tiling from floor to ceiling. First Floor Landing 3.53m x 1.65m. with hot press and attic access. Master Bedroom 3.84m x 4.55m. with fitted wardrobes, bay window and en-suite. En-Suite 2.57m x 1.5m. with wc, vanity unit, shower cubcile, heated towel rail and ceramic tiling. Bedroom 3 3.63m x 3.63m Bedroom 4 3.25m x 3.63m Bedroom 5 3.07m x 3.9m. with fitted wardrobe. Bathroom 2.57m x 1.88m. freshly re-modelled with wc, vanity unit, heated towel rail, corner shower unit and contemporary tiling.
The local area
The local area
Sold properties in this area
Stay informed with market trends
Local schools and transport

Learn more about what this area has to offer.
School Name | Distance | Pupils | |||
|---|---|---|---|---|---|
| School Name | Gaelscoil Raifteiri | Distance | 580m | Pupils | 221 |
| School Name | Castlebar Primary School | Distance | 900m | Pupils | 849 |
| School Name | St Brids Special School | Distance | 1.1km | Pupils | 34 |
School Name | Distance | Pupils | |||
|---|---|---|---|---|---|
| School Name | Castlebar Educate Together National School | Distance | 1.2km | Pupils | 128 |
| School Name | St Anthonys Special Sc | Distance | 2.1km | Pupils | 67 |
| School Name | Snugboro National School | Distance | 2.4km | Pupils | 281 |
| School Name | Breaffy National School | Distance | 3.8km | Pupils | 386 |
| School Name | Cornanool National School | Distance | 4.6km | Pupils | 65 |
| School Name | Derrywash National School | Distance | 5.5km | Pupils | 113 |
| School Name | St. Michael's National School Crimlin | Distance | 6.7km | Pupils | 27 |
School Name | Distance | Pupils | |||
|---|---|---|---|---|---|
| School Name | Davitt College | Distance | 720m | Pupils | 880 |
| School Name | St Joseph's Secondary School | Distance | 870m | Pupils | 539 |
| School Name | St. Geralds College | Distance | 1.4km | Pupils | 665 |
School Name | Distance | Pupils | |||
|---|---|---|---|---|---|
| School Name | Balla Secondary School | Distance | 11.8km | Pupils | 475 |
| School Name | Rice College | Distance | 16.2km | Pupils | 557 |
| School Name | Sacred Heart School | Distance | 16.4km | Pupils | 605 |
| School Name | St Joseph's Secondary School | Distance | 17.6km | Pupils | 464 |
| School Name | St Louis Community School | Distance | 18.9km | Pupils | 690 |
| School Name | Scoil Muire Agus Padraig | Distance | 23.8km | Pupils | 410 |
| School Name | Mount St Michael | Distance | 23.9km | Pupils | 404 |
Type | Distance | Stop | Route | Destination | Provider | ||||||
|---|---|---|---|---|---|---|---|---|---|---|---|
| Type | Bus | Distance | 300m | Stop | Knockthomas | Route | 454 | Destination | Castlebar | Provider | Tfi Local Link Mayo |
| Type | Bus | Distance | 330m | Stop | Knockthomas | Route | 454 | Destination | Ballina | Provider | Tfi Local Link Mayo |
| Type | Bus | Distance | 960m | Stop | Upper Chapel Street | Route | 968 | Destination | Castlebar Road | Provider | Michael Moran |
Type | Distance | Stop | Route | Destination | Provider | ||||||
|---|---|---|---|---|---|---|---|---|---|---|---|
| Type | Bus | Distance | 960m | Stop | Upper Chapel Street | Route | 968 | Destination | Church Of The Holy Rosary | Provider | Michael Moran |
| Type | Bus | Distance | 1.1km | Stop | Ellison Street | Route | 437 | Destination | Market Street | Provider | Eugene Deffely |
| Type | Bus | Distance | 1.1km | Stop | Ellison Street | Route | 437 | Destination | Tourmakeady Po | Provider | Eugene Deffely |
| Type | Bus | Distance | 1.3km | Stop | Castlebar Library | Route | Ul05 | Destination | Ul East Gate | Provider | Michael Moran |
| Type | Bus | Distance | 1.3km | Stop | Castlebar Library | Route | Ul05 | Destination | Westport | Provider | Michael Moran |
| Type | Bus | Distance | 1.4km | Stop | Castlebar | Route | 440 | Destination | Westport | Provider | Bus Éireann |
| Type | Bus | Distance | 1.4km | Stop | Castlebar | Route | 454 | Destination | Castlebar | Provider | Tfi Local Link Mayo |
Your Mortgage and Insurance Tools
Check off the steps to purchase your new home
Use our Buying Checklist to guide you through the whole home-buying journey.
Budget calculator
Calculate how much you can borrow and what you'll need to save
A closer look
BER Details
BER No: 102857240
Energy Performance Indicator: 173.96 kWh/m2/yr
Ad performance
- Date listed10/09/2025
- Views4,967
- Potential views if upgraded to an Advantage Ad8,096
Similar properties
€420,000
7 Abbeyside, Castlebar, Castlebar, Co. Mayo, F23VE066 Bed · 2 Bath · Detached€430,000
Ballyneggin, Castlebar, Co. Mayo, F23RT915 Bed · 4 Bath · Detached€475,000
60 The Oaks, Turlough Road, Castlebar, Co. Mayo, F23WN506 Bed · 3 Bath · Detached€485,000
Kilkenny, Castlebar, Castlebar, Co. Mayo, F23FH118 Bed · 3 Bath · Bungalow
€495,000
Sunset Villa, 3 Rathbawn Road, Castlebar, Co. Mayo, F23HY826 Bed · 5 Bath · Detached€499,000
4 Corheens, Breaghwy, Castlebar, Co. Mayo, F23XE435 Bed · 4 Bath · Detached€625,000
7 Roemore Village, Breaffy, Castlebar, Co. Mayo, F23FE005 Bed · 6 Bath · Detached€670,000
Brook Haven, 1 Carrownurlaur, Breaghwy, Castlebar, Co. Mayo, F23RK548 Bed · 6 Bath · Detached€725,000
Carrowbrinogue, Snugboro, Castlebar, Co. Mayo, F23YX235 Bed · 5 Bath · Detached€825,000
Milebush, Lisnageeha, Castlebar, Co. Mayo, F23Y3675 Bed · 5 Bath · Detached
Daft ID: 16286661

