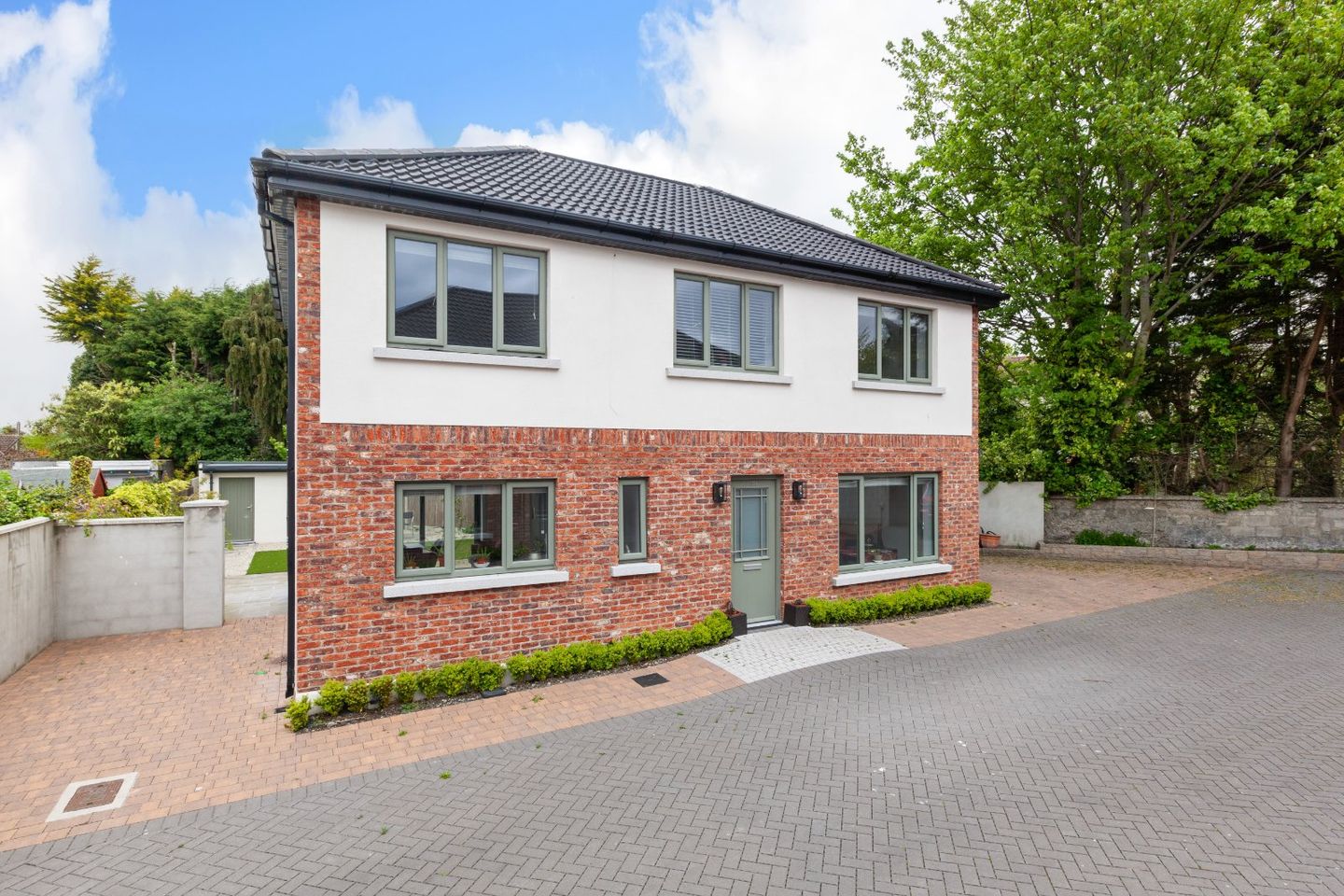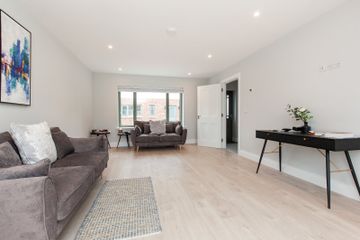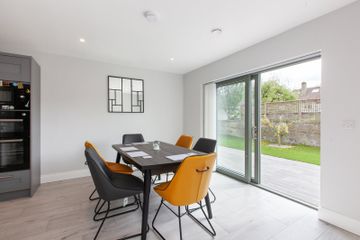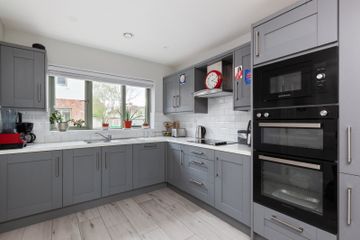



10b Ardpatrick Road, Navan Road, Dublin 7, D07X63V
€795,000
- Price per m²:€6,680
- Estimated Stamp Duty:€7,950
- Selling Type:By Private Treaty
- BER No:116463654
- Energy Performance:41.86 kWh/m2/yr
Make your move
Open Viewings
- Sat, 15/1110:00 - 10:30
About this property
Highlights
- A rated, recently constructed detached residence
- Private electronic gated cul de sac
- Wired for an electric car charging port
- Stylish fully fitted kitchen
- Ensuite to main bedroom
Description
DNG are delighted to present this recently constructed, three bedroom detached residence situated in a private gated cul de sace. This A rated home is off the Navan Road, close to the city and within walking distance to the Phoenix Park. Accommodation consists of 119sq/m with bright and spacious open plan living room, stylishn fully fitted kitchen/living/dining room, hall, utility, downstairs bathroom room, three bedrooms, walk in wardrobe, ensuite to the main bedroom and main family bathroom. To the front of the property there is a cobble lock parking while a private lawn and patio area to the rear. The windows are upvc double glazed throughout and the heating is an air to water heat pump system. Positioned in a private electronic gated cul de sac, off Ardpatrick Road, the location offers access to excellent local primary and secondary school, local sporting facilities at St Oliver Plunketts GAA club and all the excellent amenities available in the nearby Phoenix Park. Excellent local public transport links to Dublin City Centre are provided for and the M50 junction is within a short drive. This property is sure to interest buyers seeking a beautiful family home in a sought after neighbourhood. Viewing is very highly recommended. Hall 5.1m x 2m. Entrance hallway with wood effect floor tiling, recessed lights, under stairs storage - access to downstairs bathroom Living room 6.5m x 3.55m. Dual aspect living room with laminated wood and recessed lighting- patio door access to rear garden Downstairs wc 1.6m x 1.5m. Wc and whb with encaustic floor tiling, under sink storage and recessed lighting Kitchen/dining room 6.5m x 3.1m. Fully fitted modern grey kitchen units with white subway wall tiles, wood effect floor tiling, recessed lighting and patio door access to rear garden Utility 1.7m x 1.4m. Floor tiling, built in storage, plumbed for washing machine and access to heat pump Stairs and landing 3m x 1.2m. Carpets and access to attic storage space Bedroom 1 4.9m x 3.6m. Main double bedroom with laminated wood floors and walk in wardrobe En-suite 2.5m x 1.6m. Cubicle shower, wc and whb - encaustic floor tiling, white subway wall tiles, wc and whb - under sink storage and chrome towel heater Bedroom 2 3.7m x 2.9m. Double bedroom to front with laminated wood floors and built in wardrobes Bedroom 3 4.15m x 2.5m. Double bedroom with laminated wood floors and quality built in wardrobes Bathroom 2.15m x 3.6m. Main family bathroom with shower over bath, encaustic floor tiling, white subway wall tiles, chrome towel heater, recessed lighting and built in under sink storage Outside front Cobble lock with parking - outside lighting- vehicular access through electrical security gate Outside rear 21m x 13m (max). Sunny west facing rear garden with Astro lawn, timber fencing, block shed, outside taps and lighting - large patio area ideal for outdoor dining and evening reading
The local area
The local area
Sold properties in this area
Stay informed with market trends
Local schools and transport

Learn more about what this area has to offer.
School Name | Distance | Pupils | |||
|---|---|---|---|---|---|
| School Name | North Dublin Muslim National School | Distance | 410m | Pupils | 406 |
| School Name | Saint John Bosco Senior Boys School | Distance | 670m | Pupils | 307 |
| School Name | St John Bosco Junior Boys' School | Distance | 730m | Pupils | 151 |
School Name | Distance | Pupils | |||
|---|---|---|---|---|---|
| School Name | St. Catherine's Senior Girls School | Distance | 770m | Pupils | 149 |
| School Name | St Catherine's Infants School Cabra | Distance | 800m | Pupils | 140 |
| School Name | Holy Family School For The Deaf | Distance | 820m | Pupils | 140 |
| School Name | Mary, Help Of Christians Girls National School | Distance | 950m | Pupils | 353 |
| School Name | St. Finbarr's Boys National School | Distance | 950m | Pupils | 110 |
| School Name | Casa Caterina School | Distance | 980m | Pupils | 29 |
| School Name | Gaelscoil Bharra | Distance | 1.2km | Pupils | 214 |
School Name | Distance | Pupils | |||
|---|---|---|---|---|---|
| School Name | St Declan's College | Distance | 520m | Pupils | 653 |
| School Name | Coláiste Mhuire | Distance | 540m | Pupils | 256 |
| School Name | St. Dominic's College | Distance | 920m | Pupils | 778 |
School Name | Distance | Pupils | |||
|---|---|---|---|---|---|
| School Name | Cabra Community College | Distance | 1.1km | Pupils | 260 |
| School Name | St Josephs Secondary School | Distance | 2.1km | Pupils | 238 |
| School Name | St Vincents Secondary School | Distance | 2.3km | Pupils | 409 |
| School Name | The Brunner | Distance | 2.5km | Pupils | 219 |
| School Name | St Michaels Secondary School | Distance | 2.7km | Pupils | 651 |
| School Name | St Mary's Secondary School | Distance | 2.8km | Pupils | 836 |
| School Name | Coláiste Eoin | Distance | 2.8km | Pupils | 276 |
Type | Distance | Stop | Route | Destination | Provider | ||||||
|---|---|---|---|---|---|---|---|---|---|---|---|
| Type | Bus | Distance | 110m | Stop | Ardpatrick Road | Route | 37 | Destination | Wilton Terrace | Provider | Dublin Bus |
| Type | Bus | Distance | 110m | Stop | Ardpatrick Road | Route | 37 | Destination | Bachelor's Walk | Provider | Dublin Bus |
| Type | Bus | Distance | 170m | Stop | Croaghpatrick Road | Route | N2 | Destination | Heuston Station | Provider | Go-ahead Ireland |
Type | Distance | Stop | Route | Destination | Provider | ||||||
|---|---|---|---|---|---|---|---|---|---|---|---|
| Type | Bus | Distance | 170m | Stop | Skreen Road | Route | 37 | Destination | Blanchardstown Sc | Provider | Dublin Bus |
| Type | Bus | Distance | 170m | Stop | Skreen Road | Route | 37 | Destination | Bachelor's Walk | Provider | Dublin Bus |
| Type | Bus | Distance | 170m | Stop | Skreen Road | Route | 37 | Destination | Wilton Terrace | Provider | Dublin Bus |
| Type | Bus | Distance | 180m | Stop | Navan Road | Route | N2 | Destination | Clontarf Station | Provider | Go-ahead Ireland |
| Type | Bus | Distance | 180m | Stop | Cabra Garda Station | Route | 38a | Destination | Parnell Sq | Provider | Dublin Bus |
| Type | Bus | Distance | 180m | Stop | Cabra Garda Station | Route | 70 | Destination | Burlington Road | Provider | Dublin Bus |
| Type | Bus | Distance | 180m | Stop | Cabra Garda Station | Route | 39a | Destination | Ucd | Provider | Dublin Bus |
Your Mortgage and Insurance Tools
Check off the steps to purchase your new home
Use our Buying Checklist to guide you through the whole home-buying journey.
Budget calculator
Calculate how much you can borrow and what you'll need to save
BER Details
BER No: 116463654
Energy Performance Indicator: 41.86 kWh/m2/yr
Statistics
- 10/11/2025Entered
- 7,745Property Views
- 12,624
Potential views if upgraded to a Daft Advantage Ad
Learn How
Similar properties
€720,000
207 Clonliffe Road, Drumcondra, Dublin 9, D03HP304 Bed · 4 Bath · Terrace€725,000
17 Kempton Rise, Navan Road (D7), Dublin 7, D07X9Y54 Bed · 3 Bath · Semi-D€725,000
12 Saint Vincent Street North, Phibsborough, Dublin 7, D07K0T33 Bed · Terrace€745,000
3 Bed Townhouse, Daneswell Place, Daneswell Place, Glasnevin, Dublin 113 Bed · 2 Bath · Duplex
€745,000
House Type 1, Daneswell Place, Daneswell Place, Glasnevin, Dublin 9, Glasnevin, Dublin 113 Bed · 2 Bath · Duplex€745,000
Kinane Studio, 36/37 Berkeley Road, North Circular Road, Dublin 7, D07WR535 Bed · 1 Bath · End of Terrace€750,000
Woodlands Cottages, Navan Road (D7), Dublin 7, D07F9WX3 Bed · 2 Bath · Semi-D€750,000
175 New Cabra Road, Cabra, Dublin 7, D07CK664 Bed · 2 Bath · Semi-D€750,000
75 Villa Park Gardens, Navan Road, Dublin 7, D07N5V94 Bed · 2 Bath · Semi-D€750,000
5 Doon Avenue, Off North Circular Road, Dublin 7, D07K4K25 Bed · 2 Bath · House€750,000
29 New Bride Street, Dublin 8, D08T1W05 Bed · 5 Bath · End of Terrace€750,000
94 Phibsborough Road, Phibsborough, Dublin 7, D07DWY03 Bed · 2 Bath · Terrace
Daft ID: 16075733

