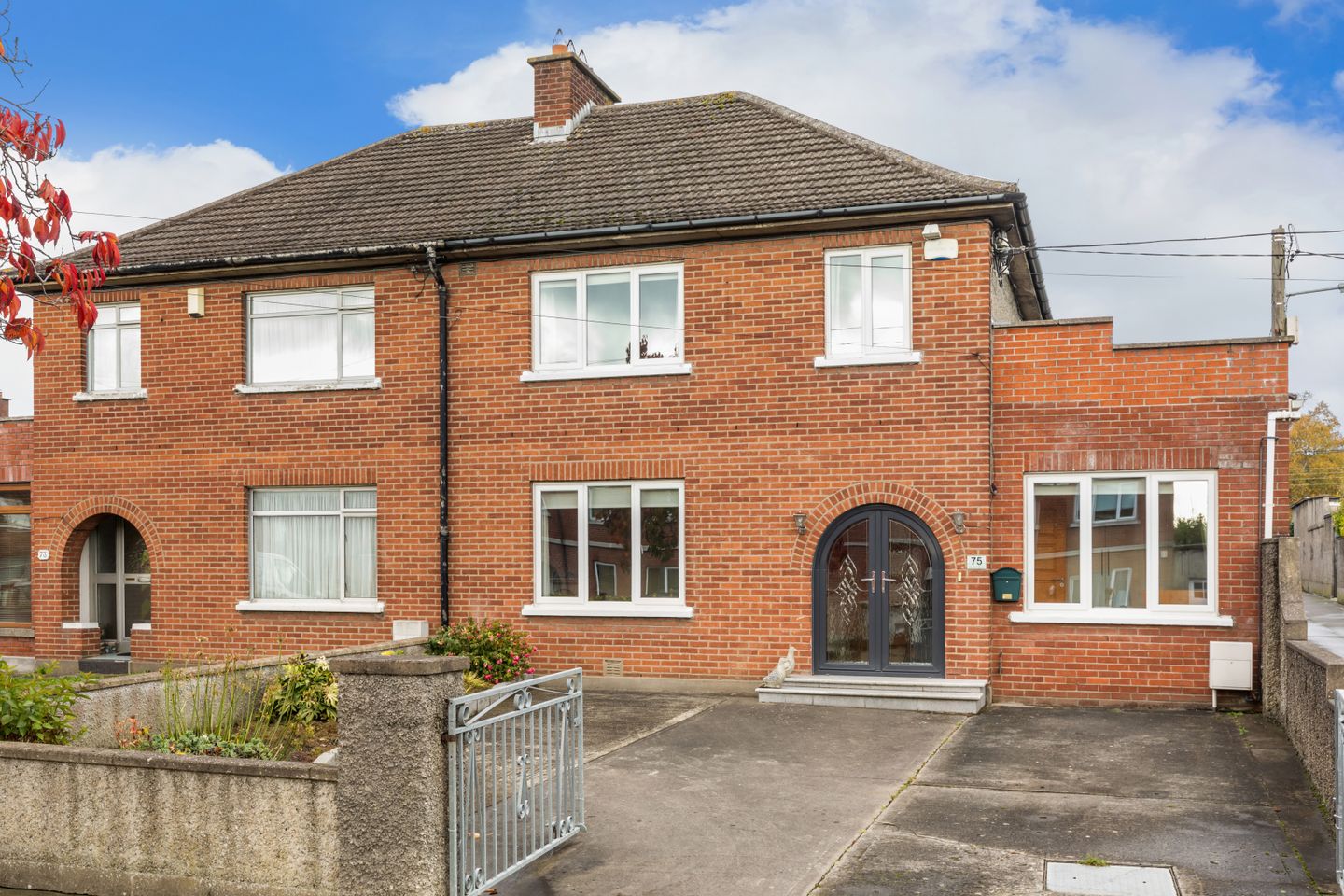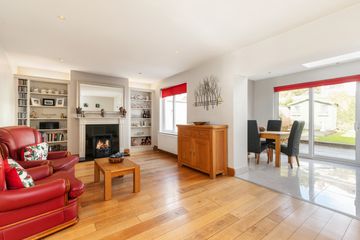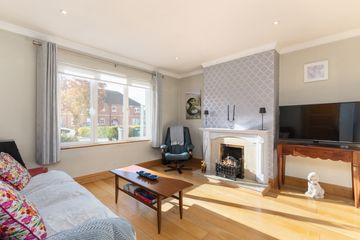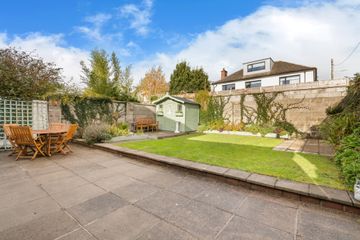



75 Villa Park Gardens, Navan Road, Dublin 7, Dublin 7, D07N5V9
€750,000
- Price per m²:€5,906
- Estimated Stamp Duty:€7,500
- Selling Type:By Private Treaty
- BER No:101339331
- Energy Performance:224.85 kWh/m2/yr
About this property
Highlights
- 2 Reception Rooms
- Semi-detached
- Off-street parking
- GFCH
- Double Glazed
Description
Sherry FitzGerald is delighted to present 75 Villa Park Gardens, Navan Road, to the market. This beautiful semi-detached red brick home has been meticulously maintained over the years and is ideally positioned in a quiet cul-de-sac, just a short stroll from the Phoenix Park. The front garden features a flower bed and a driveway with ample off-street parking, while the landscaped rear garden provides a private and peaceful setting for outdoor dining and relaxation. The property also benefits from a converted garage, currently arranged as a fourth bedroom, and a thoughtfully designed kitchen extension to the rear, creating a superb space for modern family living. This would make a perfect family home. This well-proportioned home offers a bright, inviting layout designed with family living in mind. The accommodation opens with a welcoming hallway featuring wooden flooring and practical under-stair storage. To the front, the main living room is a comfortable retreat with wooden flooring, a feature fireplace and recessed lighting, while the second living room also includes a fireplace, alcove storage and recessed lighting, creating a warm and relaxing atmosphere. The kitchen and dining area are laid in tile and fitted with a modern kitchen complete with integrated dishwasher, oven and hob, and fridge. A utility area just off the kitchen provides additional storage and workspace, finished with tiled flooring, a skylight, sink and the gas boiler. A convenient shower room with tiled flooring, WC, wash hand basin and shower is also located here. The converted garage now serves as a spacious fourth bedroom to the front of the home, featuring wooden flooring and built-in wardrobes. Upstairs, there are two generous double bedrooms with laminate flooring, built-in wardrobes and recessed lighting, along with a third bedroom also fitted with laminate flooring and built-in storage. A fully tiled family bathroom completes the accommodation, featuring a bath with electric shower, WC, wash hand basin, recessed lighting and a heated towel rail. Perfectly positioned in the highly sought-after Villa Park Gardens, this location offers the ideal balance of urban convenience and suburban tranquillity. Its close proximity to the city centre, along with easy access to the M50, makes it a commuter’s dream. Residents enjoy a wealth of nearby amenities, including excellent schools, local shops, cafes, and a choice of public transport options. Several Dublin Bus routes serve the area, providing swift and regular access to the city centre and beyond, while Ashtown train station is within walking distance. The magnificent Phoenix Park is just moments away, offering acres of green space for leisure and recreation, while the nearby villages of Castleknock and Stoneybatter, together with Blanchardstown Shopping Centre, provide a wonderful selection of restaurants, boutiques and leisure facilities Hall 2.00m x 3.60m. A welcoming entrance with wooden floors and convenient under-stairs storage, combining practicality with charm. Front Living Room 4.00m x 3.60m. Located at the front of the home, this cosy room features wooden flooring, a charming fireplace, and recessed lighting, creating a warm and inviting space. Living Room 6.00m x 3.60m. Featuring wooden flooring, a fireplace, built-in alcove storage, and recessed lighting, this room combines character and functionality in a welcoming space. Kitchen/Dining Room 6.90m x 2.50m. Finished with tiled flooring and recessed lighting, this well-appointed space features a fitted kitchen with integrated dishwasher, oven and hob, under-counter fridge, and a skylight that fills the room with natural light. Utility Room 2.80m x 2.10m. Featuring tiled flooring and a skylight, this practical space includes a sink and houses the gas boiler and a washing machine, offering convenience and functionality. Ground floor shower Room 0.70m x 0.80m. Tiled flooring, WC, wash hand basin and shower. Bedroom One 4.10m x 3.60m. A large double bedroom with laminate flooring, built-in wardrobes, and recessed lighting. Bedroom Two 4.10m x 3.60m. A large double bedroom also with Laminate flooring, built-in wardrobes, and recessed lighting. Bedroom Three 2.60m x 2.60m. A single bedroom located at the front of the home laminate flooring with built-in wardrobes. Bedroom Four 2.70m x 3.90m. Has wooden flooring with built-in wardrobe and located on the ground floor. Bathroom 2.00m x 1.60m. Fully tiled and finished with a bath with electric shower, wash hand basin, WC, heated towel rail, and recessed lighting.
The local area
The local area
Sold properties in this area
Stay informed with market trends
Local schools and transport

Learn more about what this area has to offer.
School Name | Distance | Pupils | |||
|---|---|---|---|---|---|
| School Name | Saint John Bosco Senior Boys School | Distance | 180m | Pupils | 307 |
| School Name | St John Bosco Junior Boys' School | Distance | 240m | Pupils | 151 |
| School Name | Holy Family School For The Deaf | Distance | 570m | Pupils | 140 |
School Name | Distance | Pupils | |||
|---|---|---|---|---|---|
| School Name | St. Catherine's Senior Girls School | Distance | 590m | Pupils | 149 |
| School Name | St Catherine's Infants School Cabra | Distance | 640m | Pupils | 140 |
| School Name | Mary, Help Of Christians Girls National School | Distance | 700m | Pupils | 353 |
| School Name | Casa Caterina School | Distance | 760m | Pupils | 29 |
| School Name | North Dublin Muslim National School | Distance | 870m | Pupils | 406 |
| School Name | St Vincent's Special School | Distance | 900m | Pupils | 66 |
| School Name | Phoenix Park Specialist School | Distance | 950m | Pupils | 18 |
School Name | Distance | Pupils | |||
|---|---|---|---|---|---|
| School Name | St. Dominic's College | Distance | 730m | Pupils | 778 |
| School Name | St Declan's College | Distance | 730m | Pupils | 653 |
| School Name | Coláiste Mhuire | Distance | 960m | Pupils | 256 |
School Name | Distance | Pupils | |||
|---|---|---|---|---|---|
| School Name | Cabra Community College | Distance | 1.3km | Pupils | 260 |
| School Name | Coláiste Eoin | Distance | 2.4km | Pupils | 276 |
| School Name | St Michaels Secondary School | Distance | 2.5km | Pupils | 651 |
| School Name | St Vincents Secondary School | Distance | 2.6km | Pupils | 409 |
| School Name | St Josephs Secondary School | Distance | 2.6km | Pupils | 238 |
| School Name | Mount Sackville Secondary School | Distance | 3.0km | Pupils | 654 |
| School Name | St Mary's Secondary School | Distance | 3.0km | Pupils | 836 |
Type | Distance | Stop | Route | Destination | Provider | ||||||
|---|---|---|---|---|---|---|---|---|---|---|---|
| Type | Bus | Distance | 70m | Stop | Saint Mary's Convent | Route | 38 | Destination | Damastown | Provider | Dublin Bus |
| Type | Bus | Distance | 70m | Stop | Saint Mary's Convent | Route | 122 | Destination | Ashington | Provider | Dublin Bus |
| Type | Bus | Distance | 70m | Stop | Saint Mary's Convent | Route | 70d | Destination | Dunboyne | Provider | Dublin Bus |
Type | Distance | Stop | Route | Destination | Provider | ||||||
|---|---|---|---|---|---|---|---|---|---|---|---|
| Type | Bus | Distance | 70m | Stop | Saint Mary's Convent | Route | 39 | Destination | Ongar | Provider | Dublin Bus |
| Type | Bus | Distance | 70m | Stop | Saint Mary's Convent | Route | 38a | Destination | Damastown | Provider | Dublin Bus |
| Type | Bus | Distance | 70m | Stop | Saint Mary's Convent | Route | 39a | Destination | Ongar | Provider | Dublin Bus |
| Type | Bus | Distance | 70m | Stop | Saint Mary's Convent | Route | 70n | Destination | Tyrrelstown | Provider | Nitelink, Dublin Bus |
| Type | Bus | Distance | 70m | Stop | Saint Mary's Convent | Route | 37 | Destination | Blanchardstown Sc | Provider | Dublin Bus |
| Type | Bus | Distance | 70m | Stop | Saint Mary's Convent | Route | 38d | Destination | Damastown | Provider | Dublin Bus |
| Type | Bus | Distance | 70m | Stop | Saint Mary's Convent | Route | 38b | Destination | Damastown | Provider | Dublin Bus |
Your Mortgage and Insurance Tools
Check off the steps to purchase your new home
Use our Buying Checklist to guide you through the whole home-buying journey.
Budget calculator
Calculate how much you can borrow and what you'll need to save
A closer look
BER Details
BER No: 101339331
Energy Performance Indicator: 224.85 kWh/m2/yr
Statistics
- 04/11/2025Entered
- 701Property Views
- 1,143
Potential views if upgraded to a Daft Advantage Ad
Learn How
Similar properties
€675,000
6 Belleville, Blackhorse Avenue, Dublin 7, D07RF844 Bed · 3 Bath · End of Terrace€675,000
29 Belleville, Blackhorse Avenue, Dublin 7, D07X7674 Bed · 2 Bath · End of Terrace€675,000
42 Fitzroy Avenue, Drumcondra, Dublin 3, D03ER224 Bed · 1 Bath · Semi-D€675,000
68 Ellesmere Avenue, North Circular Road, Dublin 7, D07H5Y24 Bed · 2 Bath · Terrace
€675,000
34 Kempton Way, Navan Road, Dublin 7, D07X2V84 Bed · 3 Bath · Semi-D€675,000
17 Middle Mountjoy Street, Phibsboro, Dublin 7, D07A89V5 Bed · 3 Bath · End of Terrace€700,000
APT 1, APT 2 & APT 3, 8 High Road, Kilmainham Lane, Kilmainham, Dublin 8, D08X9KN4 Bed · 3 Bath · Apartment€720,000
207 Clonliffe Road, Drumcondra, Dublin 9, D03HP304 Bed · 4 Bath · Terrace€725,000
17 Kempton Rise, Navan Road (D7), Dublin 7, D07X9Y54 Bed · 3 Bath · Semi-D€745,000
Kinane Studio, 36/37 Berkeley Road, North Circular Road, Dublin 7, D07WR535 Bed · 1 Bath · End of Terrace€750,000
29 New Bride Street, Dublin 8, D08T1W05 Bed · 5 Bath · End of Terrace€750,000
5 Doon Avenue, Off North Circular Road, Dublin 7, D07K4K25 Bed · 2 Bath · House
Daft ID: 15922569

