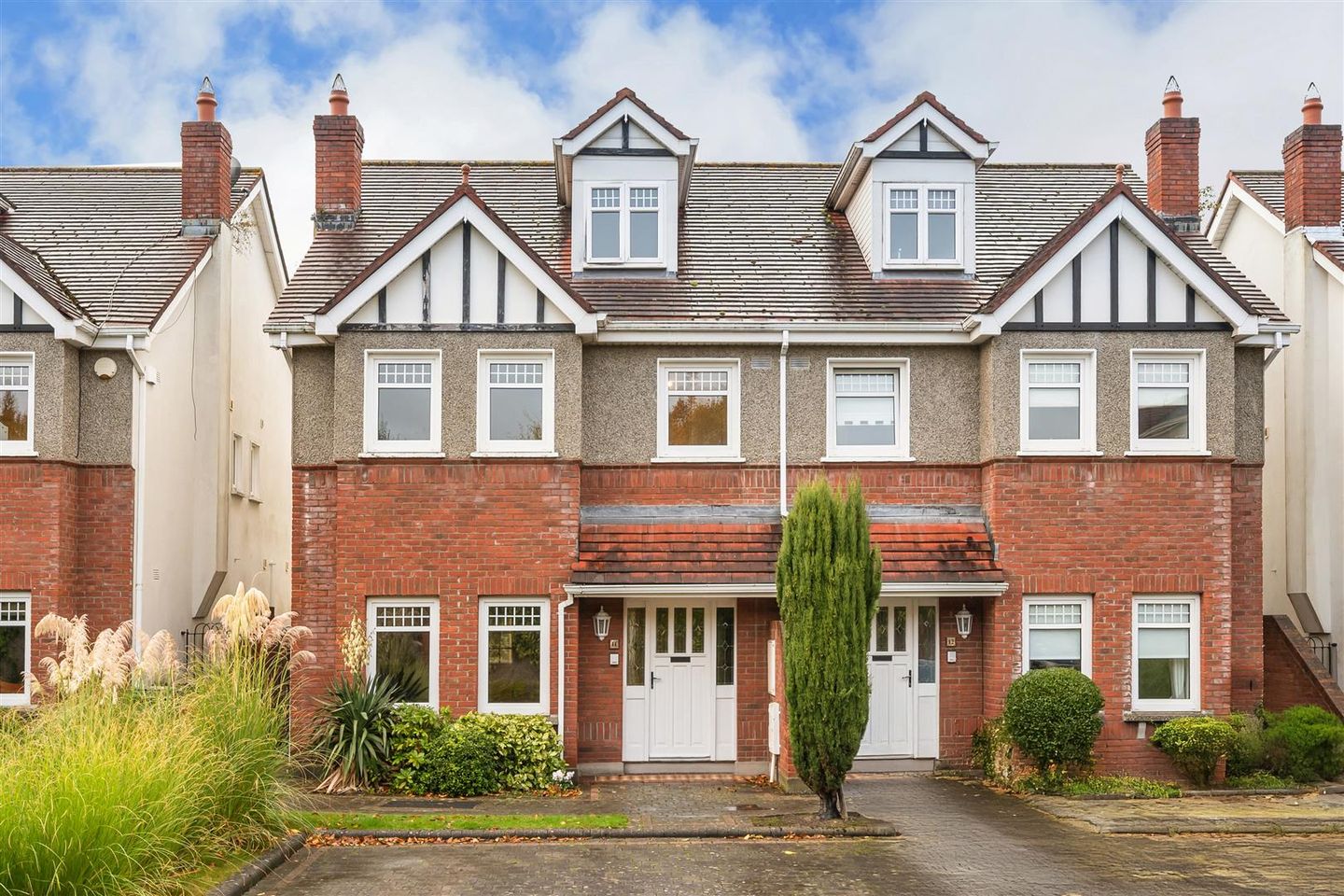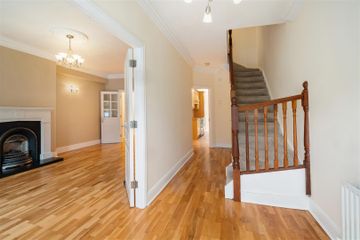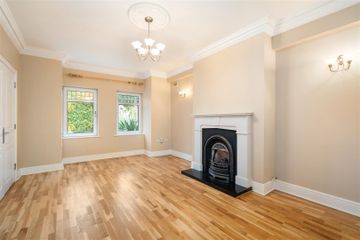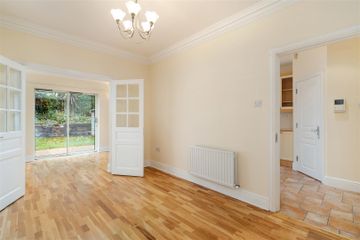



11 Charleville Square, Rathfarnham, Co. Dublin
€945,000
- Price per m²:€5,762
- Estimated Stamp Duty:€9,450
- Selling Type:By Private Treaty
About this property
Highlights
- Stunning five bedroom semi-detached house
- Extending to 163.72sqm / 1,762 sq. ft.
- Double glazed throughout
- Secure gated and landscaped development
- Two designated car parking spaces to front of property
Description
Hunters Estate Agent is proud to present this exceptional five-bedroom Edwardian-style semi-detached home, located in the prestigious gated development of Charleville Square, Rathfarnham. Originally built in 2001 and boasting an impressive 163 sq.m / 1,762 sq. ft, this is a light-filled, contemporary home of outstanding quality and style. The home opens with a welcoming entrance hall, guest WC, and a spacious living room, which opens into the dining room. The kitchen features a small utility room and opens to bright family room which has two double glass doors leading to the garden. Upstairs, the master suite is complete built-in wardrobes and storage, along with ensuite. Two further spacious bedrooms with built-in storage as well a single room / home office, and a stylish family bathroom complete the first floor. The top floor offers a versatile fifth bedroom or additional living space, featuring a charming Parisian-style garret window to the front and two large Velux windows to rear. Outside, the rear garden is laid out in patio and lawn, enclosed by wooden fencing and enhanced with external lighting and side access. The front of the property offers ample off-street parking. Location is key, and Charleville Square delivers. Within walking distance of Rathfarnham Village, Rathfarnham Shopping Centre, Ballyroan, and a host of excellent schools, this secure and well-maintained development offers a lifestyle of convenience and tranquillity. The area is well-served by public transport and enjoys easy access to the M50, Dublin Mountains, and nearby parks including Bushy and Marlay. This is a rare opportunity to acquire a truly special home in one of South Dublin’s most sought-after addresses. Accommodation ENTRANCE HALLWAY 5.87m x 1.98m Featuring ceiling coving and ceiling rose. Alarm pad. Laminate wood flooring with door intercom. GUEST W.C. 1.82m x 0.77m (5'11" x 2'6") Half tiled wall with wash hand basin and w.c. KITCHEN 4.86m x 2.871m (max measurement) A range of fitted wall and base units providing ample storage. Double sink with draining board, tiled splashback, and tiled floor. Integrated Zanussi fridge freezer, Smeg oven & grill with 4 ring gas hob with extractor hood. Recessed ceiling lighting. Opens to family room. UTILITY ROOM 1.27m x 1.9m Tiled floor with built in shelving, plumbed for washing machine. FAMILY ROOM 5.65m x 2.4m Two double glass doors open to garden patio. Wall mounted lighting. Double doors open to… DINING ROOM 2.75m x 4.11m Ceiling coving and ceiling rose. Opens to… LIVING ROOM 5.6m x 3.64m Front aspect, ceiling rose, ceiling coving, marble gas fire place with cast iron insert, and black stone hearth. Wall mounted lighting. UPSTAIRS LANDING Hotpress with built-in shelving, intercom. BEDROOM 1 3.96m x 4.27m Double room with front aspect, fitted carpet, built-in wardrobes, overhead storage, and side lockers. With ensuite. ENSUITE 2.62m 0.89m Walk-in shower unit. Wash hand basin, W.C., tiled floor and walls, and wall mounted heater. BEDROOM 2 4.14m x 3.17m Double bedroom with rear aspect, fitted carpet, built-in wardrobes with shelving and hanging space. BEDROOM 3 2.48m x 3.69m Double bedroom with rear aspect, fitted carpet, built-in wardrobes with shelving and hanging space. BEDROOM 4 / HOME OFFICE 2.47m x 2.49m Single room with carpet flooring. Built-in wardrobe, front aspect. FAMILY BATHROOM 3.1m x 1.74m (max measurement) Tiled floor and fully tiled walls. Bath with showerhead, wash hand basin, W.C., and recessed ceiling lights. ATTIC ROOM (BEDROOM 5) 4.59m x 5.35m Dormer window and two large Velux windows. Large room which could be utilised as a bedroom, second living room, gym, work-space, or studio. BER DETAILS BER Rating: C1 BER Number: 114137896 Energy performance rating: 165.35 kWh/m²/yr MANAGEMENT Wyse Property Management €;1,530 p/a FLOOR PLANS For identification purposes only. Not to scale.
The local area
The local area
Sold properties in this area
Stay informed with market trends
Local schools and transport

Learn more about what this area has to offer.
School Name | Distance | Pupils | |||
|---|---|---|---|---|---|
| School Name | St Mary's Boys National School | Distance | 670m | Pupils | 388 |
| School Name | Rathfarnham Parish National School | Distance | 710m | Pupils | 220 |
| School Name | St Pius X Girls National School | Distance | 1.0km | Pupils | 544 |
School Name | Distance | Pupils | |||
|---|---|---|---|---|---|
| School Name | Ballyroan Boys National School | Distance | 1.1km | Pupils | 388 |
| School Name | St Pius X Boys National School | Distance | 1.1km | Pupils | 509 |
| School Name | Clochar Loreto National School | Distance | 1.1km | Pupils | 468 |
| School Name | Ballyroan Girls National School | Distance | 1.2km | Pupils | 479 |
| School Name | Cheeverstown Sp Sch | Distance | 1.3km | Pupils | 26 |
| School Name | Rathfarnham Educate Together | Distance | 1.4km | Pupils | 205 |
| School Name | Saplings Special School | Distance | 1.4km | Pupils | 30 |
School Name | Distance | Pupils | |||
|---|---|---|---|---|---|
| School Name | Our Lady's School | Distance | 490m | Pupils | 798 |
| School Name | Loreto High School, Beaufort | Distance | 770m | Pupils | 645 |
| School Name | Terenure College | Distance | 940m | Pupils | 798 |
School Name | Distance | Pupils | |||
|---|---|---|---|---|---|
| School Name | Gaelcholáiste An Phiarsaigh | Distance | 1.1km | Pupils | 304 |
| School Name | Coláiste Éanna | Distance | 1.1km | Pupils | 612 |
| School Name | Sancta Maria College | Distance | 1.4km | Pupils | 574 |
| School Name | Templeogue College | Distance | 1.5km | Pupils | 660 |
| School Name | Presentation Community College | Distance | 1.7km | Pupils | 458 |
| School Name | The High School | Distance | 1.7km | Pupils | 824 |
| School Name | Stratford College | Distance | 2.0km | Pupils | 191 |
Type | Distance | Stop | Route | Destination | Provider | ||||||
|---|---|---|---|---|---|---|---|---|---|---|---|
| Type | Bus | Distance | 70m | Stop | Charleville Square | Route | 15b | Destination | Stocking Ave | Provider | Dublin Bus |
| Type | Bus | Distance | 70m | Stop | Charleville Square | Route | S6 | Destination | The Square | Provider | Go-ahead Ireland |
| Type | Bus | Distance | 70m | Stop | Charleville Square | Route | 15d | Destination | Whitechurch | Provider | Dublin Bus |
Type | Distance | Stop | Route | Destination | Provider | ||||||
|---|---|---|---|---|---|---|---|---|---|---|---|
| Type | Bus | Distance | 170m | Stop | Charleville Square | Route | S6 | Destination | Blackrock | Provider | Go-ahead Ireland |
| Type | Bus | Distance | 170m | Stop | Charleville Square | Route | 15b | Destination | Merrion Square | Provider | Dublin Bus |
| Type | Bus | Distance | 170m | Stop | Charleville Square | Route | 15d | Destination | Merrion Square | Provider | Dublin Bus |
| Type | Bus | Distance | 300m | Stop | Marian Crescent | Route | 15d | Destination | Merrion Square | Provider | Dublin Bus |
| Type | Bus | Distance | 300m | Stop | Marian Crescent | Route | 15b | Destination | Merrion Square | Provider | Dublin Bus |
| Type | Bus | Distance | 320m | Stop | Rathfarnham Sc | Route | S6 | Destination | Blackrock | Provider | Go-ahead Ireland |
| Type | Bus | Distance | 320m | Stop | Rathfarnham Sc | Route | S6 | Destination | The Square | Provider | Go-ahead Ireland |
Your Mortgage and Insurance Tools
Check off the steps to purchase your new home
Use our Buying Checklist to guide you through the whole home-buying journey.
Budget calculator
Calculate how much you can borrow and what you'll need to save
BER Details
Ad performance
- 28/10/2025Entered
- 3,289Property Views
- 5,361
Potential views if upgraded to a Daft Advantage Ad
Learn How
Similar properties
€950,000
206 Ballyroan Road, Dublin 16, Rathfarnham, Dublin 16, D16V5X45 Bed · 3 Bath · Semi-D€995,000
5 Springfield Crescent, Templeogue, Dublin 6W, D6WDH685 Bed · 2 Bath · Detached€995,000
84 Templeville Drive, Templeogue, Dublin 6w, D6WW8995 Bed · 3 Bath · Semi-D€995,000
Canberra House, 102 Cypress Grove Road, Templeogue, Dublin 6w, D6WDD745 Bed · 3 Bath · Detached
€1,150,000
36 Terenure Road East, Terenure, Dublin 6, D06PK077 Bed · 7 Bath · Terrace€1,250,000
91 Rathgar Road, Rathgar, Dublin 6, D06F6888 Bed · 5 Bath · Terrace€1,250,000
104 Rathfarnham Wood, Rathfarnham, Rathfarnham, Dublin 14, D14X4T25 Bed · 3 Bath · Detached€1,250,000
23 College Square, Wainsfort Manor Drive, Terenure, Dublin 6W, D6WYV835 Bed · 4 Bath · Semi-D€1,295,000
Woodbine, Owendore Avenue, Rathfarnham, Dublin 14, D14V2Y05 Bed · 4 Bath · Detached€1,295,000
Winton, 35 Eaton Square, Terenure, Dublin 6W, D6WTR535 Bed · 2 Bath · Terrace€1,400,000
21 Marley Drive, Rathfarnham, Dublin 16, D16RK155 Bed · 3 Bath · Detached€1,750,000
15 Rathdown Park, Terenure, Dublin 6w, D6WEK755 Bed · 2 Bath · Semi-D
Daft ID: 16332107

