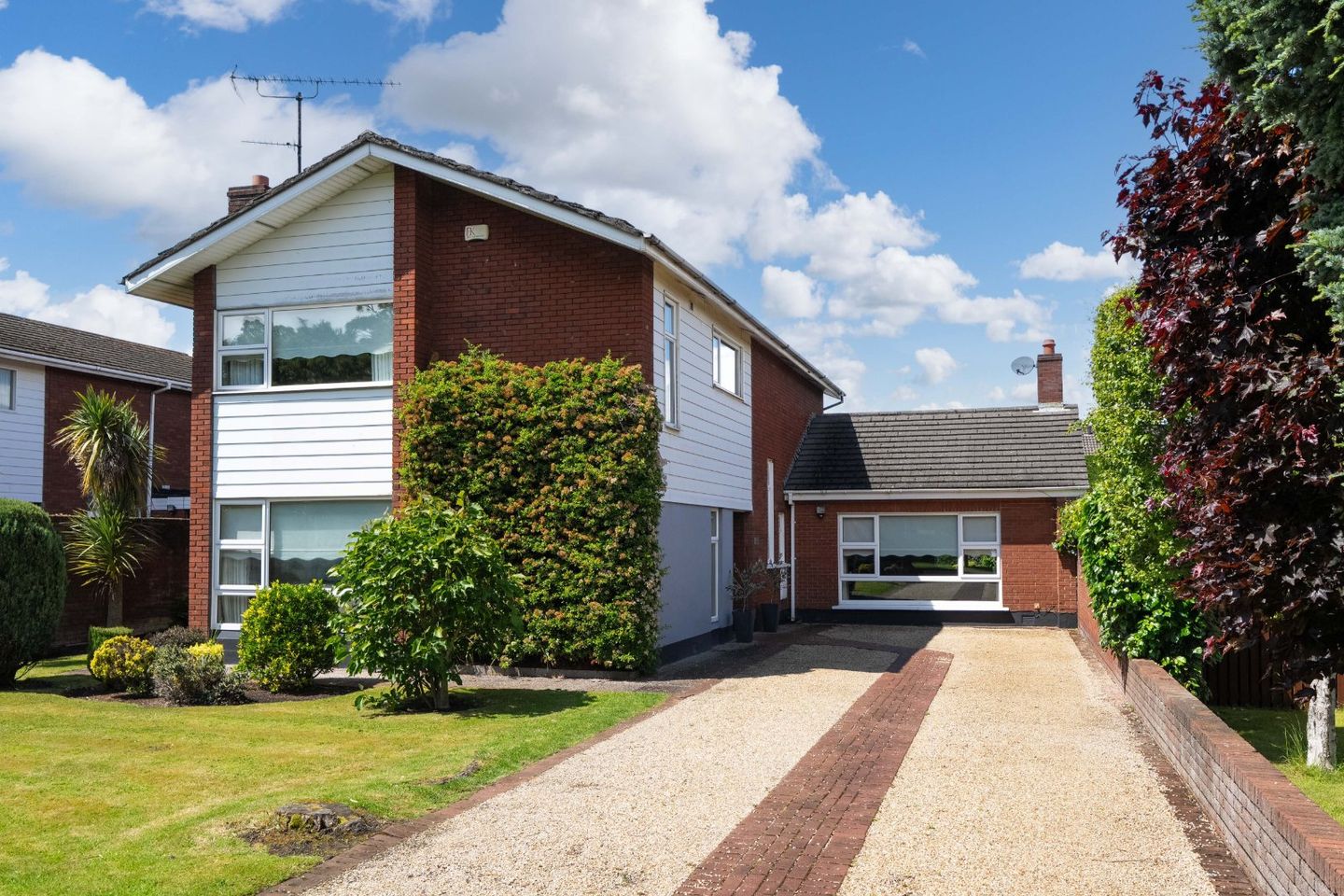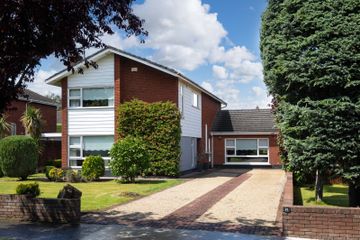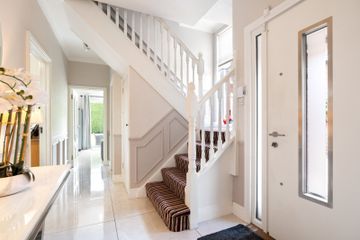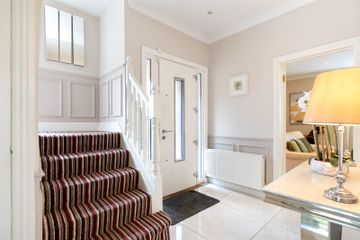



21 Marley Drive, Rathfarnham, Dublin 16, D16RK15
€1,400,000
- Price per m²:€6,028
- Estimated Stamp Duty:€18,000
- Selling Type:By Private Treaty
- BER No:118260785
- Energy Performance:318.18 kWh/m2/yr
About this property
Highlights
- Impressive substantial detached five-bedroom family home
- Excellent position at heart of the development
- Overlooks large communal green space
- Very large site of approximately 1/5th of an acre
- Spacious living accommodation approximately 232.30sqm – 2,500sq.ft.
Description
**DNG 3D VIRTUAL TOUR OF THIS PROPERTY AVAILABLE** DNG Rathfarnham are proud to present 21 Marley Drive to the market. This impressive family home is one of a small number of substantial detached houses built in the heart of the Marley Grange development in the 1970’s, overlooking the attractive green space. Larger than the vast majority of the homes within Marley Grange, the houses on Marley Drive feature generous sites with large gardens and excellent footprints to the houses themselves. Number 21 boasts a well-developed site of approximately 1/5th of an acre with attractive gardens front and rear as well as a spacious driveway with off-street parking for up to 6 cars. Having been maintained and upgraded 21 Marley Drive boasts approximately 2,500 square feet – 232.30 square metres of well-laid-out living space. This spacious detached family home with full red brick exterior, offers a sense of space, and style. Overlooking a well maintained green, with extremely private sunny gardens to the rear. This property has been maintained and upgraded over the years, to a high standard. Accommodation comprises five bedrooms including master with en-suite and dressing room, there is also an en-suite off the second bedroom. There is a spacious lounge to the front of the property and a large family room to the side and rear, there is an open plan dining, kitchen and living area which interconnect to both the reception hallway and family room. Presented in an attractive contemporary finish 21 Marley Drive is ideal for those seeking a home that requires no upgrading and as such offers a rare opportunity for buyers who want a home ready to move straight into. With its attractive finishes throughout and beautifully maintained gardens 21 Marley Drive is an ideal family home. Marley Grange is an excellent residential location situated directly across the road from Marlay Park, off the Grange Road. Hugely popular with families in particular, the development offers lots of safe green spaces for children to play. In the immediate vicinity there are a selection of local shops and an excellent range of amenities across Grange Road at Marlay Park. The surrounding area boasts local walks in Marlay Park and Saint Enda's Park as well as the Dublin Mountains being just a short drive away. Several exceptional primary and secondary schools are within easy reach including Divine Word National School, Scoil Naithí, St. Mary's Boys School, Rathfarnham, St. Attracta’s National & Senior School, Wesley College and Loreto National School and Loreto Beaufort. There is a myriad of shopping facilities at Dundrum, Nutgrove and Ballinteer Shopping Centres and all are within a short distance of the property. Local sports clubs include Ballinteer St Johns, Three Rock Rovers Hockey Club and several golf courses in proximity. The area is serviced by excellent transport, numerous bus routes including the 16, S6 and 74 whilst the M50 on ramp at Dundrum is a mere 5 minutes away. This fine family home offers buyers a rare opportunity and as such is likely to prove very popular. The gardens are a particular feature of this property, carefully landscaped and planted. The rear garden, with its sunny westerly aspect, is totally private and offers a peaceful space to relax. The front garden, similarly, maintained, enhances the property. GROUND FLOOR Entrance Porch Tiled Reception Hallway 5.0m x 2.2m. Fully tiled floor, separate cloakroom, guest w.c. & waterfall w.h.b. fully tiled. Lounge 4.5m x 6.5m. Limestone fireplace with cast iron inset, beech flooring. Dining Room 4.9m x 3.2m. With patio doors to side garden, open plan leading to.... Kitchen 3.8m x 3.2m. With large selection of bespoke fitted units with granite worktop, including Rangemaster with gas hob & electric oven, American style fridge freezer, and dishwasher, breakfast counter/island unit with granite worktop. leading to.... Living Area 3.8m x 3.2m. With patio doors leading to private rear sunny garden & patio. Family Room 5.7m x 5.3m. With built in cabinets, beech floor, mahogany fireplace with cast iron inset, patio doors leading to private sunny rear garden FIRST FLOOR Landing 6.0m x 2.0m. Hot-press Master Bedroom 3.5m x 3.9m. Incorporating Dressing Room & Ensuite Shower w.c. & w.h.b. 6.6m x 3.9m Bedroom 2 3.7m x 2.9m. With fitted wardrobes Bedroom 3 4.0m x 3.7m. With fitted Sliderobes En-suite Bathroom 1.7m x 1.7m. With shower (mira) w.c. & w.h.b. Bedroom 4 4.0m x 2.7m Bedroom 5/Study 3.1m x 2.2m Bathroom 2.8m x 2.2m. With in power shower with raindrop feature, double w.h.b unit, w.c. fully tiled floor and walls
The local area
The local area
Sold properties in this area
Stay informed with market trends
Local schools and transport

Learn more about what this area has to offer.
School Name | Distance | Pupils | |||
|---|---|---|---|---|---|
| School Name | Divine Word National School | Distance | 370m | Pupils | 465 |
| School Name | S N Naithi | Distance | 620m | Pupils | 231 |
| School Name | St Attractas Junior National School | Distance | 950m | Pupils | 338 |
School Name | Distance | Pupils | |||
|---|---|---|---|---|---|
| School Name | St Attracta's Senior School | Distance | 990m | Pupils | 353 |
| School Name | Our Ladys' Boys National School | Distance | 1.1km | Pupils | 201 |
| School Name | Ballinteer Girls National School | Distance | 1.1km | Pupils | 224 |
| School Name | Rathfarnham Educate Together | Distance | 1.2km | Pupils | 205 |
| School Name | Clochar Loreto National School | Distance | 1.3km | Pupils | 468 |
| School Name | Scoil Mhuire Ballyboden | Distance | 1.3km | Pupils | 210 |
| School Name | Whitechurch National School | Distance | 1.3km | Pupils | 199 |
School Name | Distance | Pupils | |||
|---|---|---|---|---|---|
| School Name | Ballinteer Community School | Distance | 820m | Pupils | 404 |
| School Name | Gaelcholáiste An Phiarsaigh | Distance | 1.4km | Pupils | 304 |
| School Name | Loreto High School, Beaufort | Distance | 1.5km | Pupils | 645 |
School Name | Distance | Pupils | |||
|---|---|---|---|---|---|
| School Name | St Columba's College | Distance | 1.6km | Pupils | 351 |
| School Name | De La Salle College Churchtown | Distance | 1.8km | Pupils | 417 |
| School Name | Goatstown Educate Together Secondary School | Distance | 1.9km | Pupils | 304 |
| School Name | Coláiste Éanna | Distance | 2.0km | Pupils | 612 |
| School Name | Wesley College | Distance | 2.0km | Pupils | 950 |
| School Name | St Tiernan's Community School | Distance | 2.1km | Pupils | 367 |
| School Name | Sancta Maria College | Distance | 2.3km | Pupils | 574 |
Type | Distance | Stop | Route | Destination | Provider | ||||||
|---|---|---|---|---|---|---|---|---|---|---|---|
| Type | Bus | Distance | 190m | Stop | Highfield Avenue | Route | S8 | Destination | Dun Laoghaire | Provider | Go-ahead Ireland |
| Type | Bus | Distance | 190m | Stop | Highfield Avenue | Route | 161 | Destination | Dundrum Luas | Provider | Go-ahead Ireland |
| Type | Bus | Distance | 190m | Stop | Highfield Avenue | Route | 16d | Destination | Ballinteer | Provider | Dublin Bus |
Type | Distance | Stop | Route | Destination | Provider | ||||||
|---|---|---|---|---|---|---|---|---|---|---|---|
| Type | Bus | Distance | 190m | Stop | Highfield Avenue | Route | 16 | Destination | Ballinteer | Provider | Dublin Bus |
| Type | Bus | Distance | 190m | Stop | Highfield Avenue | Route | 116 | Destination | Parnell Sq | Provider | Dublin Bus |
| Type | Bus | Distance | 190m | Stop | Highfield Avenue | Route | 74 | Destination | Dundrum | Provider | Dublin Bus |
| Type | Bus | Distance | 200m | Stop | Three Rock Rovers | Route | S8 | Destination | Citywest | Provider | Go-ahead Ireland |
| Type | Bus | Distance | 200m | Stop | Three Rock Rovers | Route | 16 | Destination | Dublin Airport | Provider | Dublin Bus |
| Type | Bus | Distance | 200m | Stop | Three Rock Rovers | Route | 16 | Destination | O'Connell Street | Provider | Dublin Bus |
| Type | Bus | Distance | 200m | Stop | Three Rock Rovers | Route | 116 | Destination | Whitechurch | Provider | Dublin Bus |
Your Mortgage and Insurance Tools
Check off the steps to purchase your new home
Use our Buying Checklist to guide you through the whole home-buying journey.
Budget calculator
Calculate how much you can borrow and what you'll need to save
A closer look
BER Details
BER No: 118260785
Energy Performance Indicator: 318.18 kWh/m2/yr
Ad performance
- Date listed14/06/2025
- Views12,997
- Potential views if upgraded to an Advantage Ad21,185
Similar properties
€1,295,000
Winton, 35 Eaton Square, Terenure, Dublin 6W, D6WTR535 Bed · 2 Bath · Terrace€1,295,000
Woodbine, Owendore Avenue, Rathfarnham, Dublin 14, D14V2Y05 Bed · 4 Bath · Detached€1,595,000
5 Healthfield Road, Terenure, Dublin 6, D06E2795 Bed · 3 Bath · Semi-D€1,750,000
Saint Jude's, 28 Terenure Park, Terenure, Dublin 6W, D6WX7926 Bed · 4 Bath · Semi-D
€1,750,000
15 Rathdown Park, Terenure, Dublin 6w, D6WEK755 Bed · 2 Bath · Semi-D€1,795,000
Beancroft, Kilmashogue Lane, Rathfarnham, Dublin 16, D16N8X47 Bed · 6 Bath · Detached€1,850,000
2 Rathdown Avenue, Terenure, Dublin 6W, D6WR2735 Bed · 4 Bath · Semi-D€1,950,000
23 Zion Road, Rathgar, Rathgar, Dublin 6, D06VW899 Bed · 5 Bath · Semi-D€2,100,000
7 Bushy Park Road, Dublin 6, Rathgar, Dublin 6, D06W5F66 Bed · 2 Bath · Semi-D€2,250,000
25 Brehon's Chair, Rathfarnham, Dublin 16, D16HP955 Bed · 5 Bath · Detached€2,250,000
Washington House, Butterfield Avenue, Rathfarnham, Dublin 14, D14X9Y66 Bed · 5 Bath · Detached
Daft ID: 16036680

