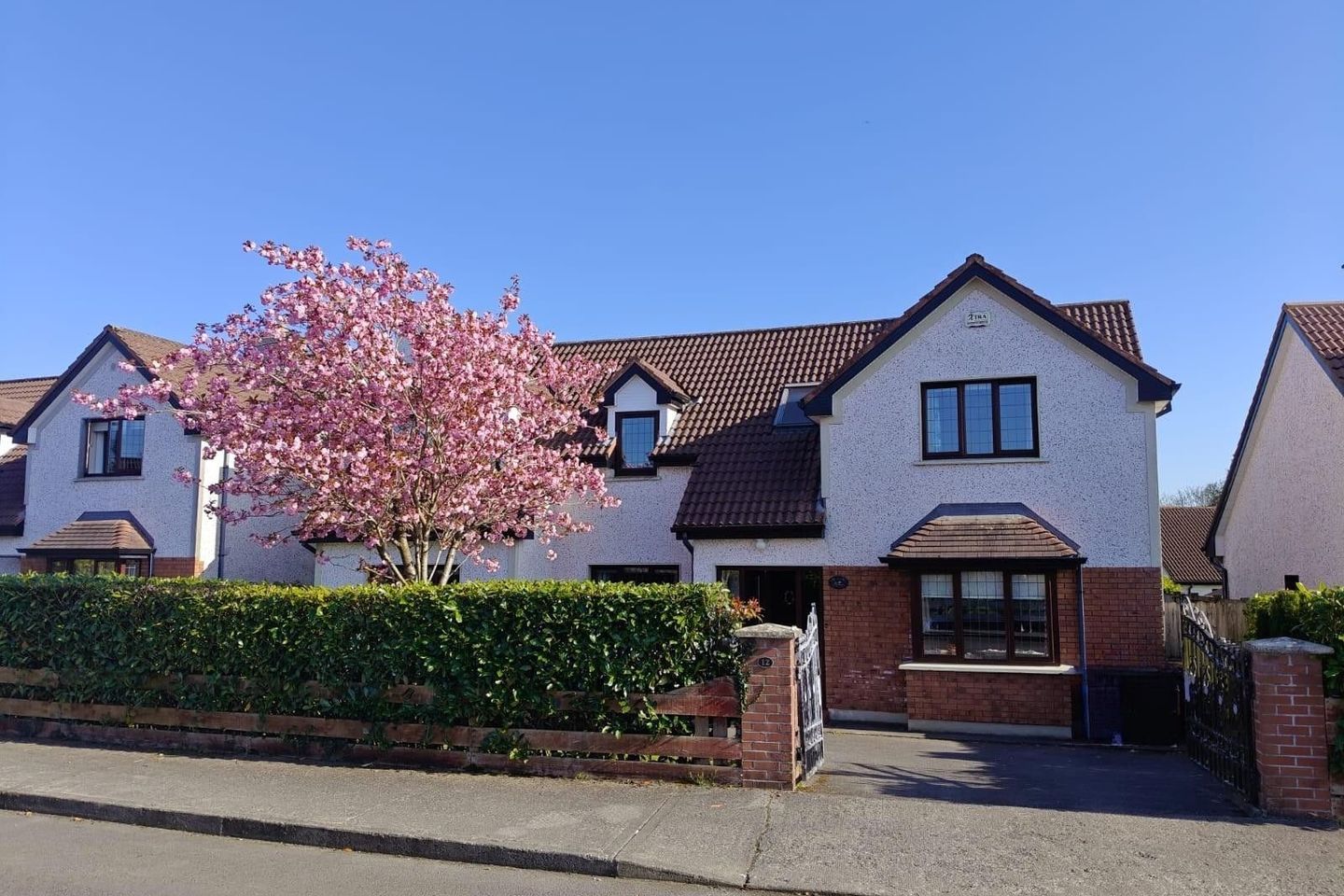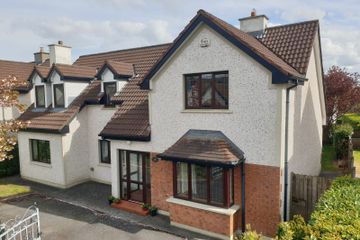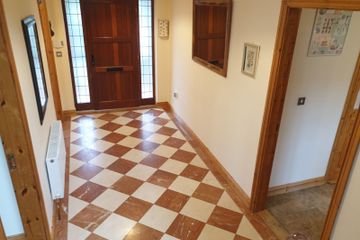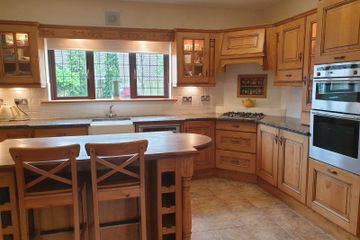



12 The Fairways, Roscommon, Roscommon Town, Co. Roscommon, F42CF61
€375,000
- Price per m²:€1,963
- Estimated Stamp Duty:€3,750
- Selling Type:By Private Treaty
- BER No:106054828
- Energy Performance:163.51 kWh/m2/yr
About this property
Highlights
- Alarm fitted.
- Railed hotpress with immersion
- Oil fired central heating with nest thermostat home app
- Double glazed PVC windows and doors
- Lawned back garden with laurel hedging. Wide variety of trees and shrubs.
Description
Magnificent 4 bedroom detached family home finished to an exceptional standard with no expense spared. This property benefits from a host of extras and is located adjacent to Roscommon Golf Club in a most sought-after residential area. Accommodation includes entrance porch, reception hallway with marble flooring, fully fitted state of the art kitchen with marble worktop and French doors to living/dining room. 4 large bedrooms (1 downstairs) 3 of which have built-in wardrobes together with family bathroom, sitting room and utility. Outside, entrance gates and landscaped grounds with a host of shrubs and hedging. Detached garage and paved area. Entrance Porch 1.83m x 1.22m (6.00ft x 4.00ft) Tiled flooring. Entrance Hall 7.32m x 2.13m (24.00ft x 7.00ft) Solid marble flooring. Solid mahogany stairway to first floor. Kitchen 4.88m x 3.96m (16.00ft x 13.00ft) Tiled flooring. Fully fitted luxury kitchen with island, Belfast sink and marble worktops. All appliances integrated. French doors to sitting room/dining room. Utility Room 3.96m x 1.83m (13.00ft x 6.00ft) Tiled flooring. Fitted units plumbed for washing machine and dryer. Toiled and whb off. White goods included in sale. Door to rear garden. Sitting Room 6.71m x 4.27m (22.00ft x 14.00ft) Solid oak flooring. Solid fuel stove with burnt brick surround. Living Room 4.88m x 3.96m (16.00ft x 13.00ft) Oak flooring. Open fire with timber surround. Bay window. Coving. Family Bathroom 3.05m x 2.13m (10.00ft x 7.00ft) Fully tiled bathroom. Luxurious bathroom suite - free standing roll top bath and power shower with separate pump. Inset lights. Downstairs Bedroom 3.96m x 3.96m (13.00ft x 13.00ft) Pine flooring. Built in double wardrobe and rose center coving. Bedroom 2 4.27m x 3.96m (14.00ft x 13.00ft) Timber flooring. Double built in wardrobe. Bedroom 3 4.27m x 2.74m (14.00ft x 9.00ft) Timber flooring. Built in wardrobe. Bedroom 4 6.10m x 3.96m (20.00ft x 13.00ft) Timber flooring. Walk in wardrobe. Velux windows and whb. Garage 4.88m x 3.96m (16.00ft x 13.00ft) Fully serviced detached garage with roller door. Home Office Large landing incorporating Home office with carpet flooring and velux window.
Standard features
The local area
The local area
Sold properties in this area
Stay informed with market trends
Local schools and transport

Learn more about what this area has to offer.
School Name | Distance | Pupils | |||
|---|---|---|---|---|---|
| School Name | Gaelcoil De Híde | Distance | 1.1km | Pupils | 146 |
| School Name | St Cóman's Wood Primary School | Distance | 1.4km | Pupils | 619 |
| School Name | Kilteevan National School | Distance | 5.2km | Pupils | 36 |
School Name | Distance | Pupils | |||
|---|---|---|---|---|---|
| School Name | Ballymurray National School | Distance | 5.3km | Pupils | 125 |
| School Name | Roxboro National School | Distance | 5.4km | Pupils | 221 |
| School Name | Clover Hill National School | Distance | 5.9km | Pupils | 58 |
| School Name | Fuerty National School | Distance | 6.7km | Pupils | 66 |
| School Name | Athleague National School | Distance | 6.8km | Pupils | 108 |
| School Name | Knockcroghery National School | Distance | 7.8km | Pupils | 138 |
| School Name | Scoil Bhríde Four Mile House | Distance | 9.7km | Pupils | 110 |
School Name | Distance | Pupils | |||
|---|---|---|---|---|---|
| School Name | C.b.s. Roscommon | Distance | 1.2km | Pupils | 436 |
| School Name | Roscommon Community College | Distance | 1.3km | Pupils | 579 |
| School Name | Convent Of Mercy, Secondary School | Distance | 1.4km | Pupils | 518 |
School Name | Distance | Pupils | |||
|---|---|---|---|---|---|
| School Name | Coláiste Mhuire | Distance | 13.6km | Pupils | 294 |
| School Name | Lanesboro Community College | Distance | 14.6km | Pupils | 281 |
| School Name | Scoil Mhuire Sec School | Distance | 18.6km | Pupils | 657 |
| School Name | Glenamaddy Community School | Distance | 25.0km | Pupils | 420 |
| School Name | Elphin Community College | Distance | 25.4km | Pupils | 193 |
| School Name | Castlerea Community School | Distance | 25.6km | Pupils | 388 |
| School Name | Coláiste An Chreagáin | Distance | 26.2km | Pupils | 103 |
Type | Distance | Stop | Route | Destination | Provider | ||||||
|---|---|---|---|---|---|---|---|---|---|---|---|
| Type | Rail | Distance | 1.1km | Stop | Roscommon | Route | Rail | Destination | Athlone | Provider | Irish Rail |
| Type | Rail | Distance | 1.1km | Stop | Roscommon | Route | Rail | Destination | Westport | Provider | Irish Rail |
| Type | Rail | Distance | 1.1km | Stop | Roscommon | Route | Rail | Destination | Dublin Heuston | Provider | Irish Rail |
Type | Distance | Stop | Route | Destination | Provider | ||||||
|---|---|---|---|---|---|---|---|---|---|---|---|
| Type | Bus | Distance | 1.1km | Stop | Roscommon Station | Route | 570 | Destination | Boyle | Provider | Tfi Local Link Longford Westmeath Roscommon |
| Type | Bus | Distance | 1.1km | Stop | Roscommon Station | Route | 570 | Destination | Roscommon | Provider | Tfi Local Link Longford Westmeath Roscommon |
| Type | Bus | Distance | 1.2km | Stop | Ballinagard | Route | 425 | Destination | Longford | Provider | Bus Éireann |
| Type | Bus | Distance | 1.2km | Stop | Roscommon Hospital | Route | 440 | Destination | Westport | Provider | Bus Éireann |
| Type | Bus | Distance | 1.2km | Stop | Roscommon Hospital | Route | 440 | Destination | Claremorris | Provider | Bus Éireann |
| Type | Bus | Distance | 1.2km | Stop | Roscommon Hospital | Route | 461 | Destination | Roscommon | Provider | Bus Éireann |
| Type | Bus | Distance | 1.2km | Stop | Roscommon Hospital | Route | 570 | Destination | Boyle | Provider | Tfi Local Link Longford Westmeath Roscommon |
Your Mortgage and Insurance Tools
Check off the steps to purchase your new home
Use our Buying Checklist to guide you through the whole home-buying journey.
Budget calculator
Calculate how much you can borrow and what you'll need to save
BER Details
BER No: 106054828
Energy Performance Indicator: 163.51 kWh/m2/yr
Statistics
- 10/09/2025Entered
- 7,788Property Views
Similar properties
€350,000
Quarry Springs, Roscommon Town, Co. Roscommon, F42WK684 Bed · 4 Bath · Detached€370,000
6 Brookvale Ave, Roscommon Town – Refurbished 4-Bed Bungalow, Co. Roscommon, F42KC434 Bed · 2 Bath · Detached€370,000
6 Brookvale Avenue, Roscommon Town, Co. Roscommon, F42KC434 Bed · 2 Bath · Bungalow€375,000
54 Castle Manor, Roscommon Town, Co. Roscommon, F42HK805 Bed · 4 Bath · Detached
€375,000
Ardsallagh More, Roscommon Town, Co. Roscommon, F42A0334 Bed · 2 Bath · Detached€390,000
Golf Links Road, Roscommon Town, Co. Roscommon, F42YK314 Bed · 1 Bath · Bungalow€395,000
Lough Na Neine House, Castle Lane, Roscommon Town, Co. Roscommon, F42W2917 Bed · 4 Bath · Detached€450,000
Circular Road, Roscommon Town, Co. Roscommon, F42Y7256 Bed · 6 Bath · Detached€450,000
Galway Road, Roscommon Town, Co. Roscommon, F42E3786 Bed · 3 Bath · Detached€595,000
Main Street, Athleague, Co. Roscommon, F42F2424 Bed · 2 Bath · Detached€695,000
Golf Links Road, Roscommon Town, Co. Roscommon, F42E2636 Bed · 7 Bath · Detached€695,000
Golf Links Road, Roscommon Town, Co. Roscommon, F42E2636 Bed · 1 Bath · Detached
Daft ID: 16101380

