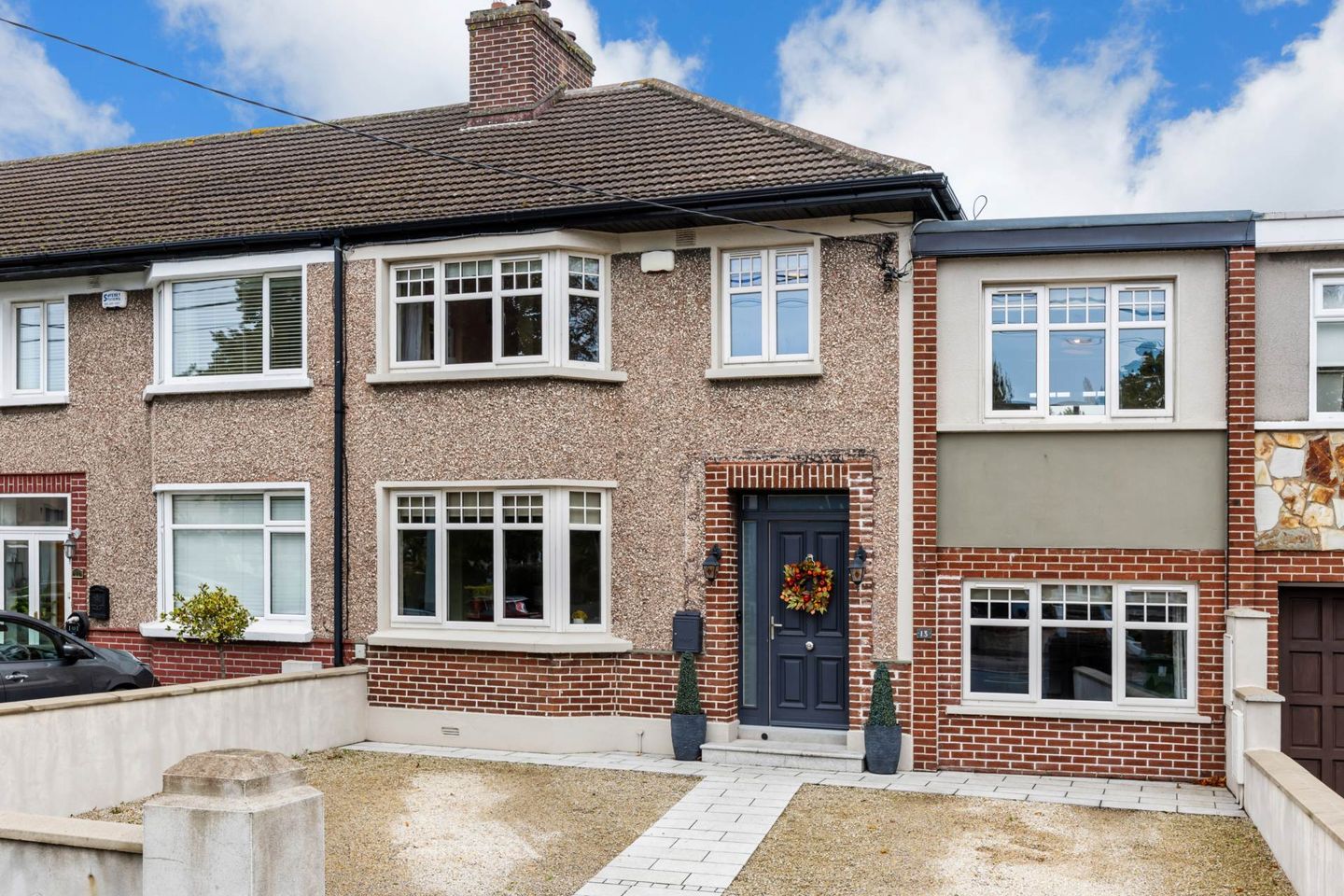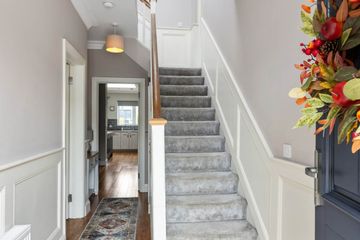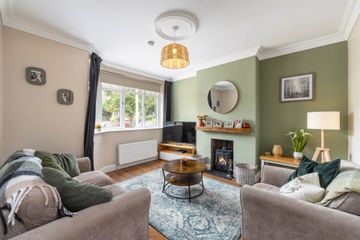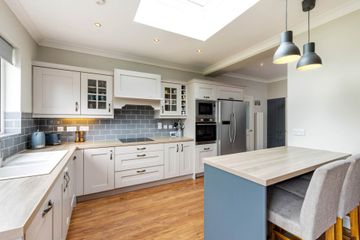



13 Brookwood Avenue, Artane, Dublin 5, D05E0Y0
€795,000
- Price per m²:€5,365
- Estimated Stamp Duty:€7,950
- Selling Type:By Private Treaty
- BER No:110173127
- Energy Performance:108.96 kWh/m2/yr
About this property
Highlights
- BEAUTIFULLY PRESENTED FOUR BEDROOM
- B ENERGY RATING
- EXTENDED TO REAR AND SIDE
- OPEN PLAN LIVING/KITCHEN/DINING
- LARGE REAR GARDEN WITH REAR ACCESS
Description
KM PROPERTY are proud to present 13 Brookwood Avenue in Artane to market. An impeccably presented four-bedroom, two-bathroom mid-terrace home in the heart of Dublin 5, 13 Brookwood Avenue is a perfect blend of style, space, and functionality. With its beautiful interiors, generous layout, and large east-facing rear garden with rear access, this home is ideal for anyone looking for both comfort and convenience. Viewing video https://youtu.be/j3asKlOyUTY Key Features : Four bedrooms (three doubles & one single) Two bathrooms Large east-facing rear garden with rear access Magnificent open-plan kitchen/living/dining space Feature half-bay window & stove in front reception room TV room/home office Utility room with storage, appliances & access to rear garden Spacious entrance hallway with panelling detail Beautifully presented throughout Accommodation Entrance Hallway Bright and welcoming with beautiful panelling detail, setting the tone for the rest of the home. Reception Room To the front, featuring a charming half-bay window and a feature stove a perfect space for cosy evenings. Open-Plan Kitchen / Dining / Living - The heart of the home a magnificent open-plan space with double doors leading to the rear garden, flooding the area with light. Utility Room - Off the kitchen, providing clever storage solutions and integrated appliances for convenience. Downstairs WC - Spacious guest bathroom, tastefully finished. TV Room / Home Office - Versatile additional room to the front, ideal as a snug, office, or playroom. Upstairs Four bedrooms: three generous doubles and one single, all beautifully presented. A spacious family bathroom completes the upstairs accommodation. Outside The east-facing rear garden is a real highlight perfect for morning sun and summer entertaining. With rear access, it offers both practicality and privacy. Location Brookwood Avenue is a highly sought-after road in Artane, Dublin 5. The area offers excellent schools, shops, cafes, and public transport links, making it a wonderful place to call home. Viewing Highly Recommended 13 Brookwood Avenue is turnkey-ready simply move in and enjoy. Contact KM Property today to arrange a private viewing or for more information. Accommodation Entrance Hallway - 1.76m (5'9") x 4.63m (15'2") Wide hallway with laminate flooring and panelling detail, giving access to under stairs storage and a WC Living Room - 3.77m (12'4") x 4.09m (13'5") Spacious room featuring a charming half-bay window and a feature stove Living Room/Kitchen/Dining - 5.64m (18'6") x 7.88m (25'10") This open-plan space features double doors to the rear garden, creating a bright and airy atmosphere with plentiful natural light. Utility Room - 1.95m (6'5") x 4.85m (15'11") A spacious, fully plumbed utility room is neatly tucked away just behind the kitchen for added convenience. TV Room - 2.65m (8'8") x 4.57m (15'0") The former garage has been cleverly converted into a versatile TV room, currently set up as a comfortable home office. WC With WHB & WC Landing - 2.36m (7'9") x 2.61m (8'7") A generously sized landing, fully carpeted, provides a bright and welcoming space upstairs. Bedroom One - 2.87m (9'5") x 4.02m (13'2") Set to the front of the property, is a beautifully presented and very spacious room, fully carpeted and benefits from built-in wardrobes and a half bay window. Bedroom Two - 2.78m (9'1") x 4.02m (13'2") Positioned to the rear of the property, overlooking the garden. This generous, carpeted room features built-in wardrobes and a large window that fills the space with natural light. Bedroom Three - 2.68m (8'10") x 4.85m (15'11") Created as part of the extension above what would have been the original garage, is a generously sized double room complete with built-in storage. Bedroom Four - 2.51m (8'3") x 2.67m (8'9") A slightly smaller double room to the front of the property, finished with carpet flooring. Shower Room - 2.34m (7'8") x 2.38m (7'10") A beautifully decorated bathroom, complete with a bath, separate shower and wash hand basin. Note: Please note we have not tested any apparatus, fixtures, fittings, or services. Interested parties must undertake their own investigation into the working order of these items. All measurements are approximate and photographs provided for guidance only. Property Reference :KMUL4663
The local area
The local area
Sold properties in this area
Stay informed with market trends
Local schools and transport

Learn more about what this area has to offer.
School Name | Distance | Pupils | |||
|---|---|---|---|---|---|
| School Name | Scoil Neasáin | Distance | 340m | Pupils | 245 |
| School Name | Scoil Chaitríona Cailiní | Distance | 440m | Pupils | 197 |
| School Name | St Brigid's Girls National School Killester | Distance | 440m | Pupils | 383 |
School Name | Distance | Pupils | |||
|---|---|---|---|---|---|
| School Name | St Brendans Boys National School | Distance | 460m | Pupils | 143 |
| School Name | Scoil Chaitriona Infants | Distance | 470m | Pupils | 194 |
| School Name | Killester Boys National School | Distance | 860m | Pupils | 292 |
| School Name | St David's Boys National School | Distance | 1.1km | Pupils | 278 |
| School Name | Scoil Chiaráin Cbs | Distance | 1.2km | Pupils | 159 |
| School Name | Our Lady Of Consolation National School | Distance | 1.3km | Pupils | 308 |
| School Name | St John Of God Artane | Distance | 1.4km | Pupils | 189 |
School Name | Distance | Pupils | |||
|---|---|---|---|---|---|
| School Name | St. Mary's Secondary School | Distance | 290m | Pupils | 319 |
| School Name | Mercy College Coolock | Distance | 530m | Pupils | 420 |
| School Name | Chanel College | Distance | 730m | Pupils | 466 |
School Name | Distance | Pupils | |||
|---|---|---|---|---|---|
| School Name | St. David's College | Distance | 1.1km | Pupils | 505 |
| School Name | St Paul's College | Distance | 1.1km | Pupils | 637 |
| School Name | Coolock Community College | Distance | 1.9km | Pupils | 192 |
| School Name | Manor House School | Distance | 1.9km | Pupils | 669 |
| School Name | Mount Temple Comprehensive School | Distance | 2.0km | Pupils | 899 |
| School Name | Our Lady Of Mercy College | Distance | 2.0km | Pupils | 379 |
| School Name | Ardscoil Ris | Distance | 2.2km | Pupils | 560 |
Type | Distance | Stop | Route | Destination | Provider | ||||||
|---|---|---|---|---|---|---|---|---|---|---|---|
| Type | Bus | Distance | 100m | Stop | Gracefield Road | Route | 27a | Destination | Eden Quay | Provider | Dublin Bus |
| Type | Bus | Distance | 120m | Stop | Gracefield Road | Route | 27a | Destination | Blunden Drive | Provider | Dublin Bus |
| Type | Bus | Distance | 170m | Stop | Mask Crescent | Route | 27a | Destination | Eden Quay | Provider | Dublin Bus |
Type | Distance | Stop | Route | Destination | Provider | ||||||
|---|---|---|---|---|---|---|---|---|---|---|---|
| Type | Bus | Distance | 240m | Stop | Mask Crescent | Route | 27a | Destination | Blunden Drive | Provider | Dublin Bus |
| Type | Bus | Distance | 310m | Stop | Mask Avenue | Route | 15 | Destination | Ballycullen Road | Provider | Dublin Bus |
| Type | Bus | Distance | 310m | Stop | Mask Avenue | Route | 42 | Destination | Talbot Street | Provider | Dublin Bus |
| Type | Bus | Distance | 310m | Stop | Mask Avenue | Route | 27x | Destination | Ucd | Provider | Dublin Bus |
| Type | Bus | Distance | 310m | Stop | Mask Avenue | Route | 27 | Destination | Jobstown | Provider | Dublin Bus |
| Type | Bus | Distance | 310m | Stop | Mask Avenue | Route | 43 | Destination | Talbot Street | Provider | Dublin Bus |
| Type | Bus | Distance | 310m | Stop | Mask Avenue | Route | 27 | Destination | Eden Quay | Provider | Dublin Bus |
Your Mortgage and Insurance Tools
Check off the steps to purchase your new home
Use our Buying Checklist to guide you through the whole home-buying journey.
Budget calculator
Calculate how much you can borrow and what you'll need to save
A closer look
BER Details
BER No: 110173127
Energy Performance Indicator: 108.96 kWh/m2/yr
Ad performance
- 28/10/2025Entered
- 5,133Property Views
- 8,367
Potential views if upgraded to a Daft Advantage Ad
Learn How
Similar properties
€720,000
37 Ennafort Park, Dublin 5, Raheny, Dublin 5, D05NC045 Bed · 1 Bath · Semi-D€795,000
50A Middle Third, Killester, Dublin 5, D05RV124 Bed · 2 Bath · Detached€795,000
35 Raheny Park, Raheny, Dublin 5, D05Y0034 Bed · 2 Bath · Semi-D€875,000
12 Brookwood Meadow, Artane, Dublin 5, D05VH724 Bed · 3 Bath · Semi-D
€875,000
507 Howth Road, Raheny, Dublin 5, D05RY885 Bed · 2 Bath · Detached€895,000
21 Bettystown Avenue, Raheny, Dublin 5, D05HX964 Bed · 3 Bath · End of Terrace€1,000,000
Twin Oaks, Watermill Road, Raheny, Dublin 5, D05E0C04 Bed · 3 Bath · Detached€1,200,000
112 Castle Avenue, Clontarf, Dublin 3, D03AD764 Bed · 2 Bath · Semi-D€1,250,000
145 Howth Road, Clontarf, Dublin 3, D03RR524 Bed · 4 Bath · Detached€1,650,000
2 Castlecourt, Clontarf, Dublin 3, D03X0H74 Bed · 4 Bath · Detached€1,685,000
11, 11a & 11b, Station Road, Raheny, Dublin 5, D05YX564 Bed · 4 Bath · Semi-D
Daft ID: 16331638

