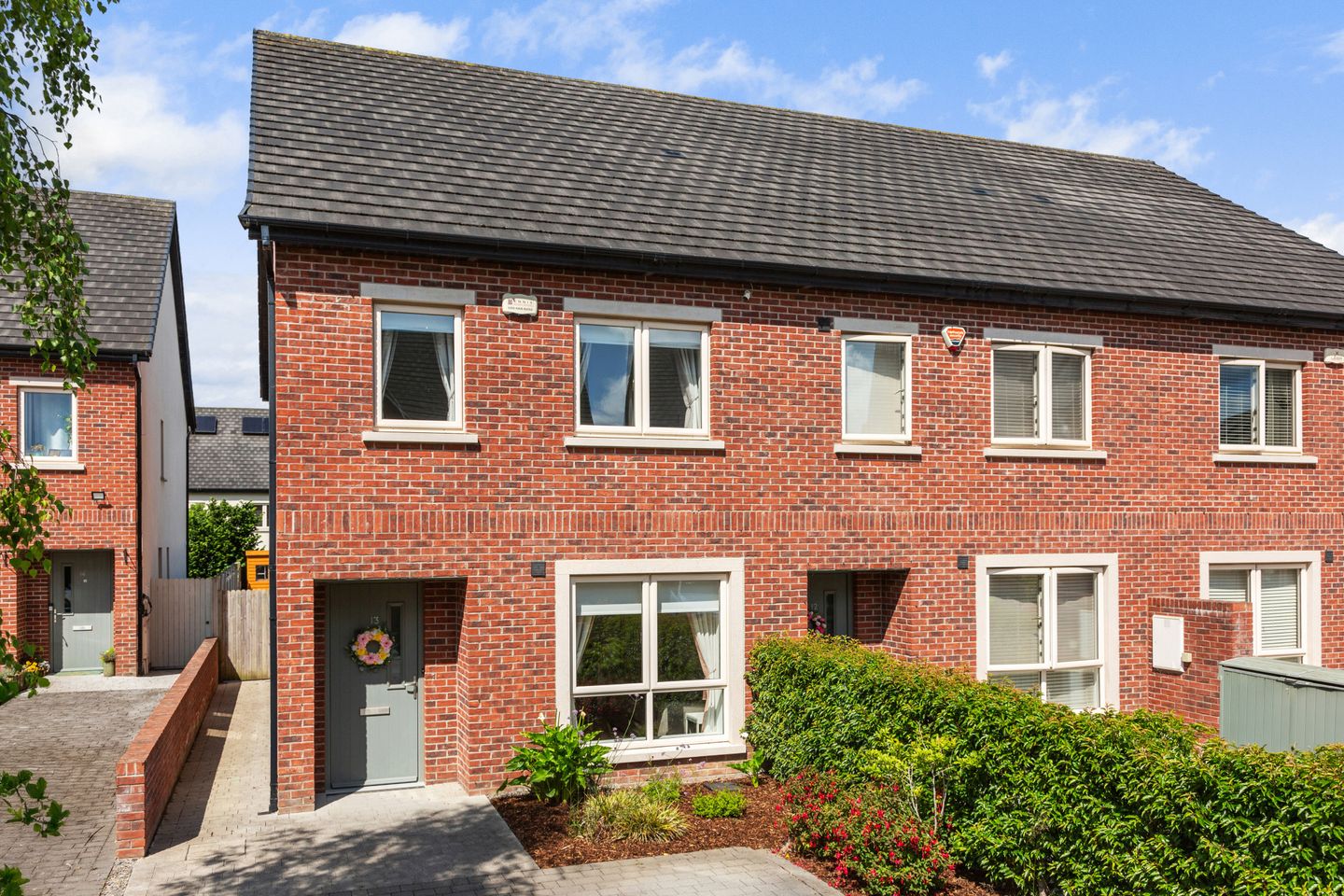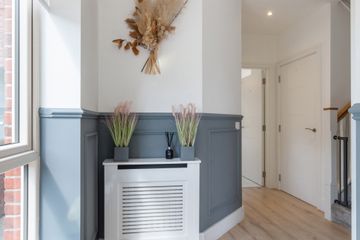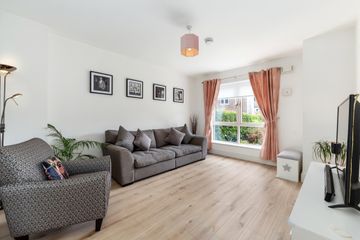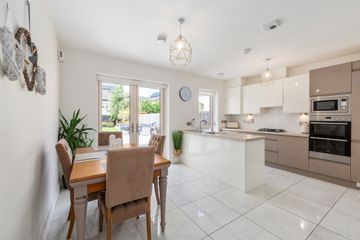



13 Shackleton Cross, Lucan, Co. Dublin, K78T9X8
€529,000
- Price per m²:€4,722
- Estimated Stamp Duty:€5,290
- Selling Type:By Private Treaty
- BER No:111423240
- Energy Performance:55.68 kWh/m2/yr
About this property
Highlights
- 3 Bed end of terraced home in turnkey condition
- Tastefully decorated
- G.F.C.H
- A Energy Rated
- Solar Panels
Description
Sherry FitzGerald is delighted to present No.13 Shackleton Cross to the market—an exceptional, newly built 3-bedroom home that combines contemporary elegance with comfort and convenience. Constructed in 2019 by the renowned Cairn Homes, this residence has been thoughtfully designed to meet the demands of modern living. Boasting an impressive A3 BER rating, the property benefits from high-efficiency glazed windows, superior insulation, a mechanical ventilation system that intelligently responds to humidity levels, and integrated solar panels—making it an ideal choice for environmentally conscious buyers. Set in a prime location, this home is in immaculate turnkey condition, offering a seamless transition for its new owners. One of its standout features is the large, west-facing rear garden, recently landscaped to create a stylish, low-maintenance outdoor retreat. Inside, the home has been tastefully decorated by its current owners in a neutral palette, enhanced by premium finishes throughout. The entrance hall and living room feature high-quality laminate flooring, while the open-plan kitchen/dining area is adorned with elegant tiled flooring. Plush carpets grace the upper floor, adding warmth and comfort. The bathrooms and en-suite have been beautifully appointed with chic tiling and luxurious finishes, evoking a five-star feel. Behind the attractive red brick façade lies a bright, spacious interior. To the front, a stunning living room provides a welcoming space for entertaining, flooded with natural light through a large picture window. At the rear, the full-width kitchen/dining room is a true showpiece—featuring a modern kitchen with ample base and eye-level units, twin eye-level ovens, an integrated microwave, 4-ring gas hob, extractor fan, fridge/freezer, and dishwasher. An Island with an integrated sink, water purification and softening system, and extra storage adds further practicality. Glazed double doors open to the rear garden, and a convenient utility room is tucked neatly off the kitchen. Upstairs, the home continues to impress with three generously sized bedrooms. The main bedroom includes an en-suite, decorative wall panelling, and an extended wardrobe. A stylish family bathroom completes the upper floor. Externally, the front of the property features private, off-street parking with a cobblelock driveway and a well-maintained side garden. A gated side entrance leads to one of the largest gardens in the development—a beautifully landscaped space divided into functional zones. A central strip of artificial grass spans the nearest section of the garden, complemented by a section of meticulously kept lawn to the rear and flanked by a spacious patio laid in light grey Kilsaran Newgrange Granite slabs—perfect for al fresco dining or summer gatherings. The garden also includes a newly installed shed and a neat flower bed with a mix of plants and shrubs. The location of number 13 is second to none. Located in a peaceful cul-de-sac in one of Lucan’s most sought-after estates. Shackleton is less than half an hour’s drive from Dublin City Centre and located just outside the attractive, historical village of Lucan, residents of Shackleton will become part of a friendly and welcoming community. This home’s location offers all the everyday essentials. There is an abundance of retailers nearby. The newly built Lidl is within a short walking distance. One of Ireland’s largest shopping centers, Liffey Valley Shopping Centre with over 80 stores, a Vue Cinema and a wide array of restaurants and bars along with Lucan Shopping Centre are just within a short drive. The Crossings which is Dublin's newest retail offering is located within walking distance from the house. This new neighbourhood has been designed to accommodate 11,000 sqm of retail space, as a place to shop, dine, relax, work out, entertain and live every day. At its core, is a central urban plaza designed to bring the neighbourhood to life and which will play an important role in promoting a destination and a place for the community to come together. There is a wide variety of both primary and secondary schools in the surrounding area. Adamstown train station is within walking distance from the house and provides an excellent service to Park West, Heuston Station, Connolly Station, Pearse Street Station and Grand Canal Dock. The N4 takes you into Dublin City Centre and the M50 connects you to the rest of the city and beyond including Dublin Airport which is a mere 25 minutes’ drive Don't miss the opportunity to make this stunning property your own. This is a property that will not disappoint and will no doubt attract the discerning purchaser, looking for a new home in a highly sought-after area. Entrance Hall 6.49m x 2.01m. Bright and welcoming featuring high-quality laminate flooring, decorative wall paneling, and access to guest WC and storage. Living Room 4.58m x 3.75m. Located to the front of the property is this spacious and light-filled living area featuring high-quality laminate flooring and large picture frame windows. Kitchen Dining Room 4.95m x 4.84m. Spanning the width of the property, a lovely kitchen/dining room lies to the rear. This space is both bright and beautifully presented with a kitchen offering a wealth of base and eye level units that incorporate twin eye level ovens, integrated microwave, 4-ring gas hob, extractor fan, fridge/freezer and a dishwasher. Furthermore, the kitchen features an island with an integrated sink complete with a water purification and softening system and extra storage space. From the dining area, glazed double doors provide access to the rear garden Utility Room 3.14m x 2.13m. A handy utility room adjacent to the kitchen featuring plumbing for washer and dryer, counter worktop and a wealth of space for extra storage. Guest WC 1.57m x 1.15m. Large and easily accessible featuring quality tiled flooring, WC, WHB and heated towel rail. Bedroom 1 4.98m x 3.35m. Located to the front and spanning the full width of the property is this larger and tastefully decorated double bedroom featuring quality carpet flooring, wall paneling, extended wardrobes, double windows boasting natural light and complete with an ensuite. En-Suite 1.97m x 1.78m. Spacious and well-appointed featuring chic tiling, WC, WHB, heated towel rail and walk-in shower with pump shower head. Bedroom 2 4.79m x 2.77m. Spacious double located to the rear right of the property featuring quality carpet flooring and built-in wardrobes. Bedroom 3 4.70m x 2.13m. Neat and spacious single bedroom located to the rear left of the property featuring quality carpet flooring Bathroom 3.17m x 1.69m. Modern family bathroom featuring contemporary sanitary ware, heated towel rail, chic tiled walls and floors, a walk-in shower with pump shower head and a bathtub.
The local area
The local area
Sold properties in this area
Stay informed with market trends
Local schools and transport

Learn more about what this area has to offer.
School Name | Distance | Pupils | |||
|---|---|---|---|---|---|
| School Name | Scoil Mhuire | Distance | 640m | Pupils | 495 |
| School Name | St. John The Evangelist National School | Distance | 1.3km | Pupils | 418 |
| School Name | Adamstown Castle Educate Together National School | Distance | 1.3km | Pupils | 432 |
School Name | Distance | Pupils | |||
|---|---|---|---|---|---|
| School Name | Esker Educate Together National School | Distance | 1.4km | Pupils | 391 |
| School Name | St Thomas Jns | Distance | 1.6km | Pupils | 568 |
| School Name | Scoil Áine Naofa | Distance | 1.6km | Pupils | 617 |
| School Name | Gaelscoil Eiscir Riada | Distance | 2.4km | Pupils | 381 |
| School Name | Lucan Boys National School | Distance | 2.4km | Pupils | 515 |
| School Name | Gaelscoil Naomh Pádraig | Distance | 2.5km | Pupils | 378 |
| School Name | St Mary's Girls School | Distance | 2.6km | Pupils | 576 |
School Name | Distance | Pupils | |||
|---|---|---|---|---|---|
| School Name | Adamstown Community College | Distance | 1.3km | Pupils | 980 |
| School Name | Lucan Community College | Distance | 1.5km | Pupils | 966 |
| School Name | Coláiste Cois Life | Distance | 2.4km | Pupils | 620 |
School Name | Distance | Pupils | |||
|---|---|---|---|---|---|
| School Name | St Joseph's College | Distance | 2.5km | Pupils | 937 |
| School Name | Coláiste Chiaráin | Distance | 2.7km | Pupils | 638 |
| School Name | Coláiste Phádraig Cbs | Distance | 2.9km | Pupils | 704 |
| School Name | Griffeen Community College | Distance | 3.2km | Pupils | 537 |
| School Name | Kishoge Community College | Distance | 3.2km | Pupils | 925 |
| School Name | Confey Community College | Distance | 3.5km | Pupils | 911 |
| School Name | Deansrath Community College | Distance | 4.2km | Pupils | 425 |
Type | Distance | Stop | Route | Destination | Provider | ||||||
|---|---|---|---|---|---|---|---|---|---|---|---|
| Type | Bus | Distance | 80m | Stop | Shackleton Park | Route | X30 | Destination | Ucd Belfield | Provider | Dublin Bus |
| Type | Bus | Distance | 80m | Stop | Shackleton Park | Route | C2 | Destination | Sandymount | Provider | Dublin Bus |
| Type | Bus | Distance | 90m | Stop | Shackleton Park | Route | X30 | Destination | Adamstown Station | Provider | Dublin Bus |
Type | Distance | Stop | Route | Destination | Provider | ||||||
|---|---|---|---|---|---|---|---|---|---|---|---|
| Type | Bus | Distance | 90m | Stop | Shackleton Park | Route | C2 | Destination | Adamstown Station | Provider | Dublin Bus |
| Type | Bus | Distance | 200m | Stop | Shackleton Hall | Route | X30 | Destination | Ucd Belfield | Provider | Dublin Bus |
| Type | Bus | Distance | 200m | Stop | Shackleton Hall | Route | C2 | Destination | Sandymount | Provider | Dublin Bus |
| Type | Bus | Distance | 280m | Stop | Shackleton Drive | Route | C2 | Destination | Adamstown Station | Provider | Dublin Bus |
| Type | Bus | Distance | 280m | Stop | Shackleton Drive | Route | X30 | Destination | Adamstown Station | Provider | Dublin Bus |
| Type | Bus | Distance | 390m | Stop | Shackleton Point | Route | L52 | Destination | Blanchardstown | Provider | Go-ahead Ireland |
| Type | Bus | Distance | 390m | Stop | Shackleton Point | Route | L51 | Destination | Liffey Valley Sc | Provider | Go-ahead Ireland |
Your Mortgage and Insurance Tools
Check off the steps to purchase your new home
Use our Buying Checklist to guide you through the whole home-buying journey.
Budget calculator
Calculate how much you can borrow and what you'll need to save
BER Details
BER No: 111423240
Energy Performance Indicator: 55.68 kWh/m2/yr
Statistics
- 14/11/2025Entered
- 235Property Views
- 383
Potential views if upgraded to a Daft Advantage Ad
Learn How
Similar properties
€480,000
8 Brookfield, Finnstown Abbey, Lucan, Co. Dublin, K78P2373 Bed · 3 Bath · Semi-D€490,000
7 Saint Mochta's Avenue, Clonsilla, Clonsilla, Dublin 15, D15K8Y93 Bed · 2 Bath · Semi-D€495,000
88 Glendale Meadows, Leixlip, Co. Kildare, Leixlip, Co. Kildare, W23T6D83 Bed · 1 Bath · Semi-D€495,000
12 Beechwood Heath, Clonsilla, Dublin 15, D15PKF73 Bed · 3 Bath · Terrace
€495,000
40 Hallwell Road, Adamstown, Lucan, Co. Dublin, K78F5X53 Bed · 3 Bath · Terrace€495,000
126 Adamstown Avenue, Lucan, Co. Dublin, K78D8034 Bed · 3 Bath · Terrace€495,000
9 Charnwood Lawns, Clonsilla, Dublin 15, D15N2W14 Bed · 3 Bath · Semi-D€495,000
2 Luttrellstown Rise, Castleknock, Dublin, D15K1K03 Bed · 2 Bath · Semi-D€495,000
13 Luttrellstown Grove, Castleknock, Dublin 15, D15H1F23 Bed · 1 Bath · Semi-D€495,000
65 Windermere, Clonsilla, Dublin 15, D15V8N44 Bed · 3 Bath · Semi-D€500,000
3 Bedroom Duplex, Aderrig, Aderrig, Adamstown, Co. Dublin3 Bed · 2 Bath · Duplex€545,000
3 Bedroom House, Aderrig, Aderrig, Adamstown, Co. Dublin3 Bed · 3 Bath · Terrace
Daft ID: 16027399

