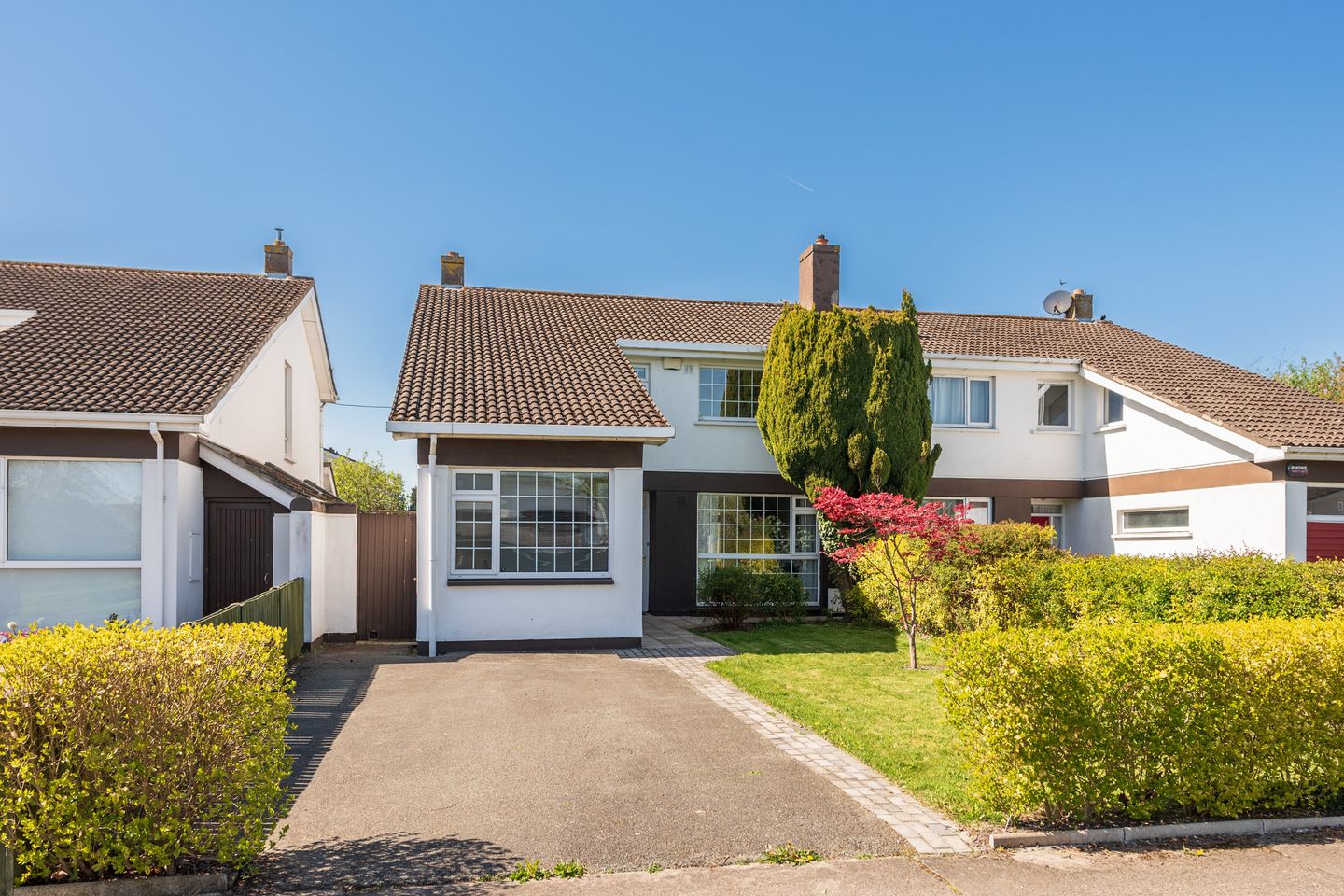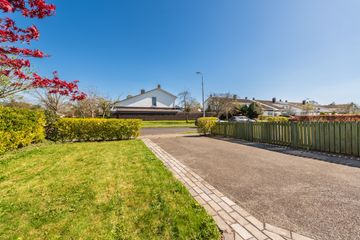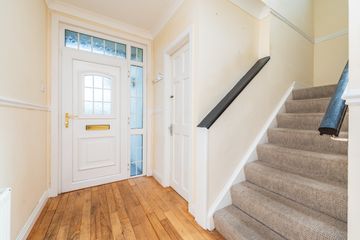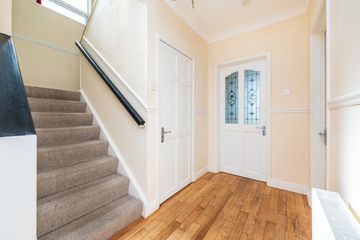



157 Lakelands, Naas, Co. Kildare, W91AD6N
€425,000
- Price per m²:€2,951
- Estimated Stamp Duty:€4,250
- Selling Type:By Private Treaty
- BER No:113072318
About this property
Highlights
- PVC double glazed windows.
- Gas fired central heating.
- Excellent central location.
- Mature residential development.
- Excellent educational, recreational and shopping facilities
Description
Lakelands is a mature residential development of semi-detached houses situated in an excellent central location close to Town Centre, Naas Hospital and Vista Primary Care Facility. The residence is approached via a tarmacadam drive and is built c. 45 years, containing c. 144 sq.m. (c. 1,550 sq.ft.) of accommodation with the benefit of PVC double glazed windows, gas fired central heating and gardens to front and rear. To the back is a paved patio area, garden shed and garden room. Naas offers a wealth of amenities on your doorstep whether a relaxing evening out with fine pubs and restaurants or superb shopping, leisure facilities and schools. The town is an ideal commuter destination only 23 km south west of the M50 with the N7 three lane carriageway, bus route and commuter train service from Sallins direct to City Centre. Accommodation : Entrance Hall 3.93m x 1.40m 12.89ft x 4.59ft with coving, cloak closet and oak floor Sitting Room 4.43m x 3.60m 14.53ft x 11.81ft with oak floor and coving, fireplace, shelving and double doors leading to: Dining Room 3.77m x 3.20m 12.37ft x 10.50ft with oak floor and coving Kitchen 3.80m x 5.30m 12.47ft x 17.39ft L-shaped, with porcelain tiled floor, coving, built-in ground and eye level presses, s.s. sink unit, Zanussi cooker and extractor Toilet w.c., w.h.b., tiled walls and wooden floor Living Room 6.05m x 2.70m 19.85ft x 8.86ft with coving, laminate floor, recessed lights Kitchenette with electric oven, electric hob, built-in presses and s.s. sink unit Landing Bedroom 1 3.70m x 3.20m 12.14ft x 10.50ft with laminae floor, built-in wardrobe, coving and shower cubicle (no Shower) Bedroom 2 3.78m x 3.06m 12.40ft x 10.04ft with built-in wardrobes, laminate floor and coving Bedroom 3 5.00m x 3.87m 16.40ft x 12.70ft L-shaped, with built-in wardrobe, laminate floor and coving Hotpress shelved with timed immersion Bedroom 4 3.70m x 2.46m 12.14ft x 8.07ft with laminate floor, coving and recessed lights Bathroom w.c., w.h.b., bath with electric shower over, fully tiled floor and walls Outside : Approached via a tarmacadam drive to front, gardens to front and rear, side access with gate, garden shed, paved patio area and garden room (c. 92m x 2.2m) Services : Mains water, mains drainage, refuse collection and gas fired central heating
The local area
The local area
Sold properties in this area
Stay informed with market trends
Local schools and transport

Learn more about what this area has to offer.
School Name | Distance | Pupils | |||
|---|---|---|---|---|---|
| School Name | St Corban's Boys National School | Distance | 240m | Pupils | 498 |
| School Name | Holy Child National School Naas | Distance | 490m | Pupils | 430 |
| School Name | St David's National School | Distance | 680m | Pupils | 94 |
School Name | Distance | Pupils | |||
|---|---|---|---|---|---|
| School Name | Mercy Convent Primary School | Distance | 710m | Pupils | 598 |
| School Name | Craddockstown School | Distance | 1.1km | Pupils | 24 |
| School Name | Scoil Bhríde | Distance | 1.8km | Pupils | 628 |
| School Name | Naas Community National School | Distance | 2.1km | Pupils | 343 |
| School Name | Gaelscoil Nas Na Riogh | Distance | 2.2km | Pupils | 402 |
| School Name | Killashee Multi-denoninational National School | Distance | 2.9km | Pupils | 223 |
| School Name | St Laurences National School | Distance | 3.7km | Pupils | 652 |
School Name | Distance | Pupils | |||
|---|---|---|---|---|---|
| School Name | Naas Cbs | Distance | 160m | Pupils | 1016 |
| School Name | Coláiste Naomh Mhuire | Distance | 580m | Pupils | 1084 |
| School Name | Gael-choláiste Chill Dara | Distance | 660m | Pupils | 402 |
School Name | Distance | Pupils | |||
|---|---|---|---|---|---|
| School Name | Naas Community College | Distance | 1.1km | Pupils | 907 |
| School Name | Piper's Hill College | Distance | 2.3km | Pupils | 1046 |
| School Name | Scoil Mhuire Community School | Distance | 8.9km | Pupils | 1183 |
| School Name | Holy Family Secondary School | Distance | 9.4km | Pupils | 777 |
| School Name | Newbridge College | Distance | 9.4km | Pupils | 915 |
| School Name | Blessington Community College | Distance | 9.4km | Pupils | 715 |
| School Name | Patrician Secondary School | Distance | 9.5km | Pupils | 917 |
Type | Distance | Stop | Route | Destination | Provider | ||||||
|---|---|---|---|---|---|---|---|---|---|---|---|
| Type | Bus | Distance | 370m | Stop | Naas | Route | 139 | Destination | Naas Hospital | Provider | J.j Kavanagh & Sons |
| Type | Bus | Distance | 370m | Stop | Naas | Route | 880 | Destination | Carlow | Provider | Tfi Local Link Kildare South Dublin |
| Type | Bus | Distance | 370m | Stop | Naas | Route | Gd02 | Destination | Setu Carlow | Provider | J.j Kavanagh & Sons |
Type | Distance | Stop | Route | Destination | Provider | ||||||
|---|---|---|---|---|---|---|---|---|---|---|---|
| Type | Bus | Distance | 370m | Stop | Naas | Route | 125 | Destination | Newbridge | Provider | Go-ahead Ireland |
| Type | Bus | Distance | 370m | Stop | Naas | Route | Gd02 | Destination | Carlow Institute | Provider | J.j Kavanagh & Sons |
| Type | Bus | Distance | 370m | Stop | Naas | Route | 821 | Destination | Newbridge | Provider | Tfi Local Link Kildare South Dublin |
| Type | Bus | Distance | 370m | Stop | Naas | Route | Um06 | Destination | Ballymany | Provider | J.j Kavanagh & Sons |
| Type | Bus | Distance | 370m | Stop | Naas | Route | 126d | Destination | Out Of Service | Provider | Go-ahead Ireland |
| Type | Bus | Distance | 370m | Stop | Naas | Route | Um14 | Destination | Ballymany | Provider | J.j Kavanagh & Sons |
| Type | Bus | Distance | 370m | Stop | Naas | Route | 126 | Destination | Newbridge | Provider | Go-ahead Ireland |
Your Mortgage and Insurance Tools
Check off the steps to purchase your new home
Use our Buying Checklist to guide you through the whole home-buying journey.
Budget calculator
Calculate how much you can borrow and what you'll need to save
BER Details
BER No: 113072318
Ad performance
- Views305
- Potential views if upgraded to an Advantage Ad497
Similar properties
€395,000
209 Monread Heights, Naas, Co. Kildare, W91TF6A4 Bed · 2 Bath · Semi-D€395,000
259 Morell Dale, Naas, Co. Kildare, W91D89C4 Bed · 3 Bath · Semi-D€395,000
259 Morell Dale, Naas, Co. Kildare, W91D89C4 Bed · 3 Bath · Semi-D€425,000
101 Lakelands, Naas, Co. Kildare4 Bed · 2 Bath · Semi-D
€475,000
139 The Park, Sallins Road, Naas, Co. Kildare, W91X9PC4 Bed · 3 Bath · Semi-D€495,000
36 Aldergrove, Oldtown Demesne, Naas, Co. Kildare, W91F60E4 Bed · 4 Bath · Semi-D€500,000
77 The Bailey, Castle Farm, Naas, Co. Kildare, W91XW7X4 Bed · 3 Bath · Semi-D€520,000
6 Oak Park Square, Oak Park, Naas, Co. Kildare, W91TYT94 Bed · 3 Bath · Semi-D€575,000
10 Landen Park, Oldtown Demesne, Naas, Co. Kildare, Naas, Co. Kildare, W91H9844 Bed · 4 Bath · Semi-D€595,000
34 Kings Court, Naas, Co. Kildare, W91KP2R4 Bed · 3 Bath · Detached€640,000
Maple, Stonehaven, Naas, Co. Kildare4 Bed · 4 Bath · Terrace€640,000
Maple, Stonehaven, Stonehaven, Naas, Co. Kildare4 Bed · 4 Bath · Semi-D
Daft ID: 123268816

