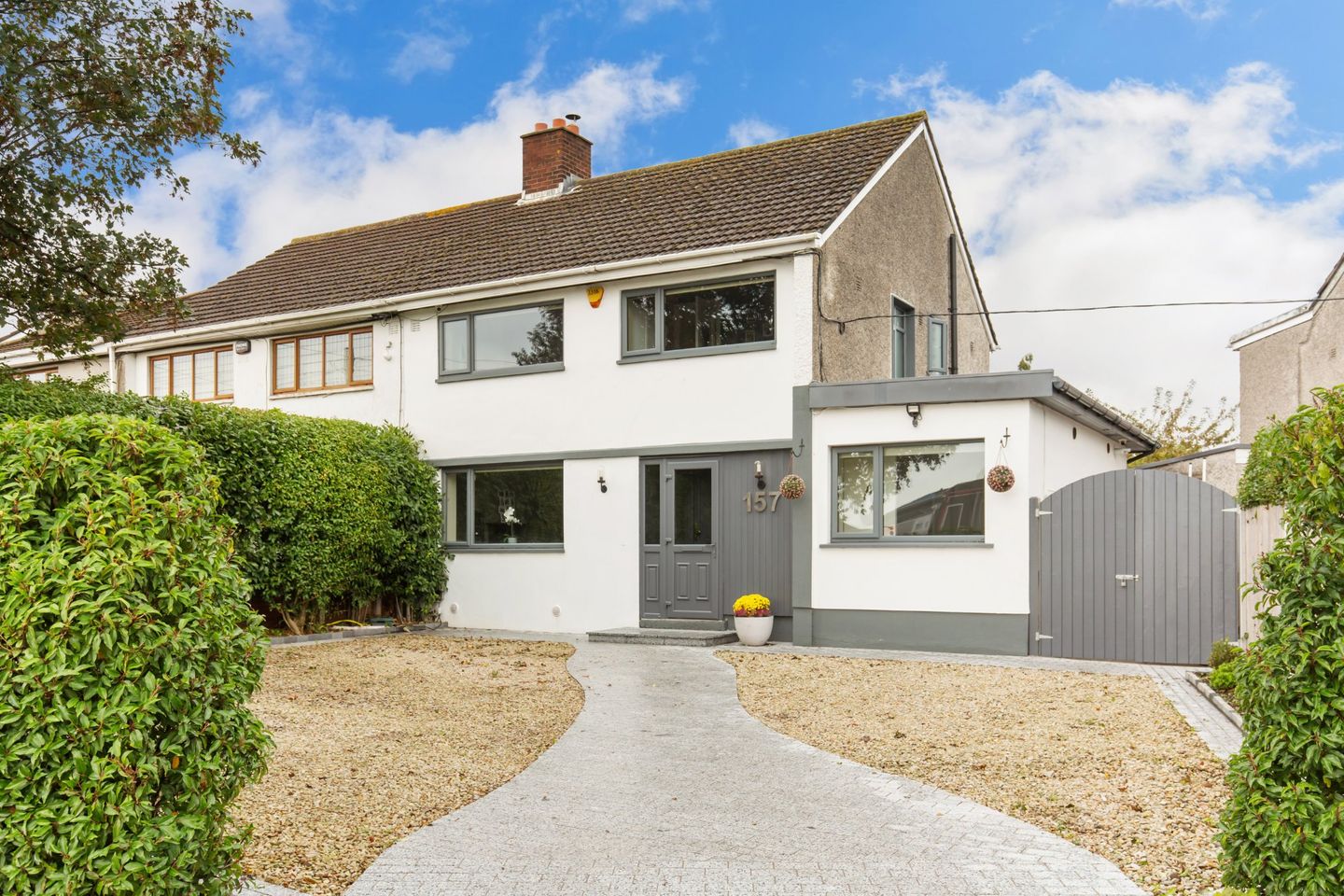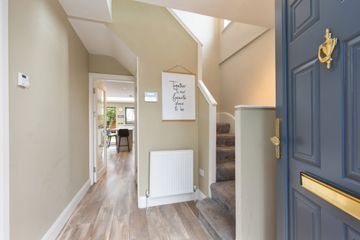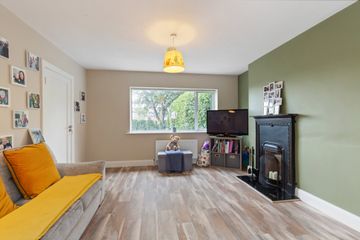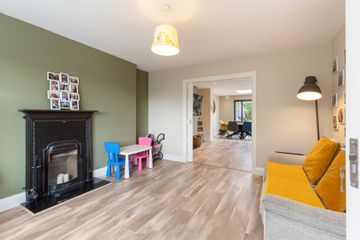



157 Wainsfort Road, Terenure, Dublin 6W, D6WW978
€950,000
- Price per m²:€6,923
- Estimated Stamp Duty:€9,500
- Selling Type:By Private Treaty
- BER No:110794302
- Energy Performance:116.79 kWh/m2/yr
About this property
Highlights
- Impressive 4 / 5 bed semi-detached property
- Enjoying an enviable position, being well set back on this mature and sought after residential road
- Rewired, replumbed, insulated, upgraded and extended in 2022
- B2 Energy rating
- Ample off street parking to the front and private garden to the rear
Description
No. 157 Wainsfort Road is a stunning, B energy rated 4/5 bedroom semi-detached family home, well set-back on this mature and sought after road in Terenure. The property has been superbly maintained, extended and remodelled by the current owners, with no expense spared. The result is a wonderful family home with bright and spacious accommodation finished to an exceptional standard. The ground floor comprises; a welcoming entrance hallway, sitting room with connecting doors to an open plan kitchen / dining / living room and a well-appointed utility area. An additional reception room with an adjoining bathroom/shower room serves as an optional 5th bedroom, home office or childrens playroom making it a perfect offering for any family needing extra space. Upstairs there are four bedrooms and an impressive family bathroom. There is also a large attic space that provides excellent storage. No. 157 also comes to the market with the valuable provision of having full planning permission to extend the property over the garage - Planning Ref: SD21B/0428 A description of this exceptionally presented family home would not be complete without mention of the fantastic gardens. The large front garden enjoys excellent width, providing ample off-street parking and pedestrian side access. To the rear there is an extremely private garden that benefits from a raised patio area and is laid mainly in lawn. A garden shed completes the external accommodation. Both the front and rear gardens are landscaped and are bordered by mature hedging and trees. The property is surrounded by a wealth of local amenities including well established local junior & senior schools and a wide range of sports clubs. The extensive recreational amenities and sporting facilities of Bushy Park are within close proximity along with nearby playgrounds within short walking distance of this home. The location of this home is fantastic and there are a wealth of amenities, both social and essential, at nearby Terenure, Templeogue and Rathfarnham villages to include; an abundance of shops, bars and restaurants. There are also convenient local shops nearby at Greenlea, Rathfarnham Shopping Centre, Fortfield and the KCR. Transport facilities are well catered for, with easy access to the M50, whilst nearby regular buses will take you into the City Centre and beyond. Great taste and attention to detail make this a really special home. Early viewing is highly recommended. Hall 2.50m x 3.68m. Wood flooring, under-stair storage and a built-in cloak rack. Sitting Room 3.90m x 3.90m. Wood flooring, original open fireplace and sliding doors to: Kitchen/Dining/Living Room 6.40m x 6.71m. Built-in floor to ceiling kitchen units, wood flooring, stainless steel sink, Belling range cooker, Faber extractor fan, Digital Inverter fridge freezer, stove, large skylight and sliding doors to the rear garden access to: Utility Room 1.70m x 2.00m. Beko washing machine, Hoover tumble dryer and built in floor to ceiling units. Bedroom 5/Reception 2.30m x 4.46m. Looking over the front garden, wood flooring and access to: Shower Room 2.63m x 2.67m. Wash hand basin, WC, electric shower, heated towel rail, wood flooring, tiled walls and access to: Inner Hall 1.10m x 1.28m. Leads to the rear garden. Bedroom 1 3.30m x 4.33m. Double room looking over the front garden with built-in wardrobes Bedroom 2 3.30m x 2.42m. Double room looking over the rear garden with wood flooring. Bedroom 3 3.10m x 2.00m. Looking over the rear garden with wood flooring. Bedroom 4 3.10m x 2.07m. Looking over the front garden with wood flooring. Bathroom 2.28m x 1.82m. Wash hand basin, WC, electric shower, heated towel rail, wood flooring and tiled walls.
The local area
The local area
Sold properties in this area
Stay informed with market trends
Local schools and transport

Learn more about what this area has to offer.
School Name | Distance | Pupils | |||
|---|---|---|---|---|---|
| School Name | St Pius X Boys National School | Distance | 230m | Pupils | 509 |
| School Name | St Pius X Girls National School | Distance | 270m | Pupils | 544 |
| School Name | Libermann Spiritan School | Distance | 320m | Pupils | 43 |
School Name | Distance | Pupils | |||
|---|---|---|---|---|---|
| School Name | Bishop Shanahan National School | Distance | 820m | Pupils | 441 |
| School Name | Bishop Galvin National School | Distance | 860m | Pupils | 450 |
| School Name | Cheeverstown Sp Sch | Distance | 1.0km | Pupils | 26 |
| School Name | Rathfarnham Parish National School | Distance | 1.1km | Pupils | 220 |
| School Name | Riverview Educate Together National School | Distance | 1.3km | Pupils | 234 |
| School Name | Holy Spirit Junior Primary School | Distance | 1.4km | Pupils | 277 |
| School Name | Holy Spirit Senior Primary School | Distance | 1.4km | Pupils | 266 |
School Name | Distance | Pupils | |||
|---|---|---|---|---|---|
| School Name | Templeogue College | Distance | 240m | Pupils | 660 |
| School Name | Terenure College | Distance | 770m | Pupils | 798 |
| School Name | Our Lady's School | Distance | 900m | Pupils | 798 |
School Name | Distance | Pupils | |||
|---|---|---|---|---|---|
| School Name | St. Mac Dara's Community College | Distance | 1.4km | Pupils | 901 |
| School Name | St Pauls Secondary School | Distance | 1.6km | Pupils | 464 |
| School Name | Presentation Community College | Distance | 1.7km | Pupils | 458 |
| School Name | Rosary College | Distance | 1.7km | Pupils | 225 |
| School Name | Greenhills Community College | Distance | 1.9km | Pupils | 177 |
| School Name | Coláiste Éanna | Distance | 2.0km | Pupils | 612 |
| School Name | Loreto High School, Beaufort | Distance | 2.0km | Pupils | 645 |
Type | Distance | Stop | Route | Destination | Provider | ||||||
|---|---|---|---|---|---|---|---|---|---|---|---|
| Type | Bus | Distance | 160m | Stop | Templeogue College | Route | 54a | Destination | Kiltipper | Provider | Dublin Bus |
| Type | Bus | Distance | 170m | Stop | Templeogue College | Route | 54a | Destination | Pearse St | Provider | Dublin Bus |
| Type | Bus | Distance | 220m | Stop | Templeville Avenue | Route | 54a | Destination | Kiltipper | Provider | Dublin Bus |
Type | Distance | Stop | Route | Destination | Provider | ||||||
|---|---|---|---|---|---|---|---|---|---|---|---|
| Type | Bus | Distance | 290m | Stop | Fortfield Park | Route | 54a | Destination | Pearse St | Provider | Dublin Bus |
| Type | Bus | Distance | 370m | Stop | Fortfield Park | Route | 54a | Destination | Kiltipper | Provider | Dublin Bus |
| Type | Bus | Distance | 530m | Stop | Templeville Road | Route | 54a | Destination | Pearse St | Provider | Dublin Bus |
| Type | Bus | Distance | 570m | Stop | Glendown Avenue | Route | 54a | Destination | Kiltipper | Provider | Dublin Bus |
| Type | Bus | Distance | 610m | Stop | Fortfield Grove | Route | 54a | Destination | Kiltipper | Provider | Dublin Bus |
| Type | Bus | Distance | 620m | Stop | Fortfield Grove | Route | 54a | Destination | Pearse St | Provider | Dublin Bus |
| Type | Bus | Distance | 640m | Stop | Fortfield Road South | Route | 54a | Destination | Pearse St | Provider | Dublin Bus |
Your Mortgage and Insurance Tools
Check off the steps to purchase your new home
Use our Buying Checklist to guide you through the whole home-buying journey.
Budget calculator
Calculate how much you can borrow and what you'll need to save
BER Details
BER No: 110794302
Energy Performance Indicator: 116.79 kWh/m2/yr
Statistics
- 11/11/2025Entered
- 7,054Property Views
- 11,498
Potential views if upgraded to a Daft Advantage Ad
Learn How
Similar properties
€865,000
46 Leinster Park, Dublin 6w, Harold's Cross, Dublin 6W, D6WV9734 Bed · 3 Bath · Terrace€890,000
97 Dodder Park Road, Rathfarnham, Rathfarnham, Dublin 14, D14X4664 Bed · 2 Bath · Semi-D€895,000
9 Lavarna Grove, Terenure, Terenure, Dublin 6, D6WY4364 Bed · 2 Bath · Semi-D€895,000
27 Lavarna Road, Terenure Road North, Terenure, Dublin 6, D6WFF834 Bed · 1 Bath · Semi-D
€895,000
Lenzie, 92 Kimmage Road West, Kimmage, Dublin 12, D12W6564 Bed · 2 Bath · Semi-D€895,000
109 Braemor Road, Churchtown, Dublin 14, D14HV024 Bed · 1 Bath · Semi-D€925,000
27 Butterfield Park, Rathfarnham, Rathfarnham, Dublin 14, D14KT354 Bed · 1 Bath · Semi-D€925,000
15 Kenilworth Park, Dublin 6, Harold's Cross, Dublin 6, D06HY296 Bed · 6 Bath · End of Terrace€925,000
26 Hazelbrook Road, Terenure, Dublin 6W, D6WDK635 Bed · 2 Bath · Semi-D€945,000
11 Charleville Square, Rathfarnham, Co. Dublin5 Bed · 3 Bath · Semi-D€949,950
97 Kimmage Road West, Kimmage, Dublin 12, D12DY954 Bed · 2 Bath · Detached€950,000
36 Casimir Road, Dublin 6w, Harold's Cross, Dublin 6W, D6WVH674 Bed · 2 Bath · Semi-D
Daft ID: 16277976

