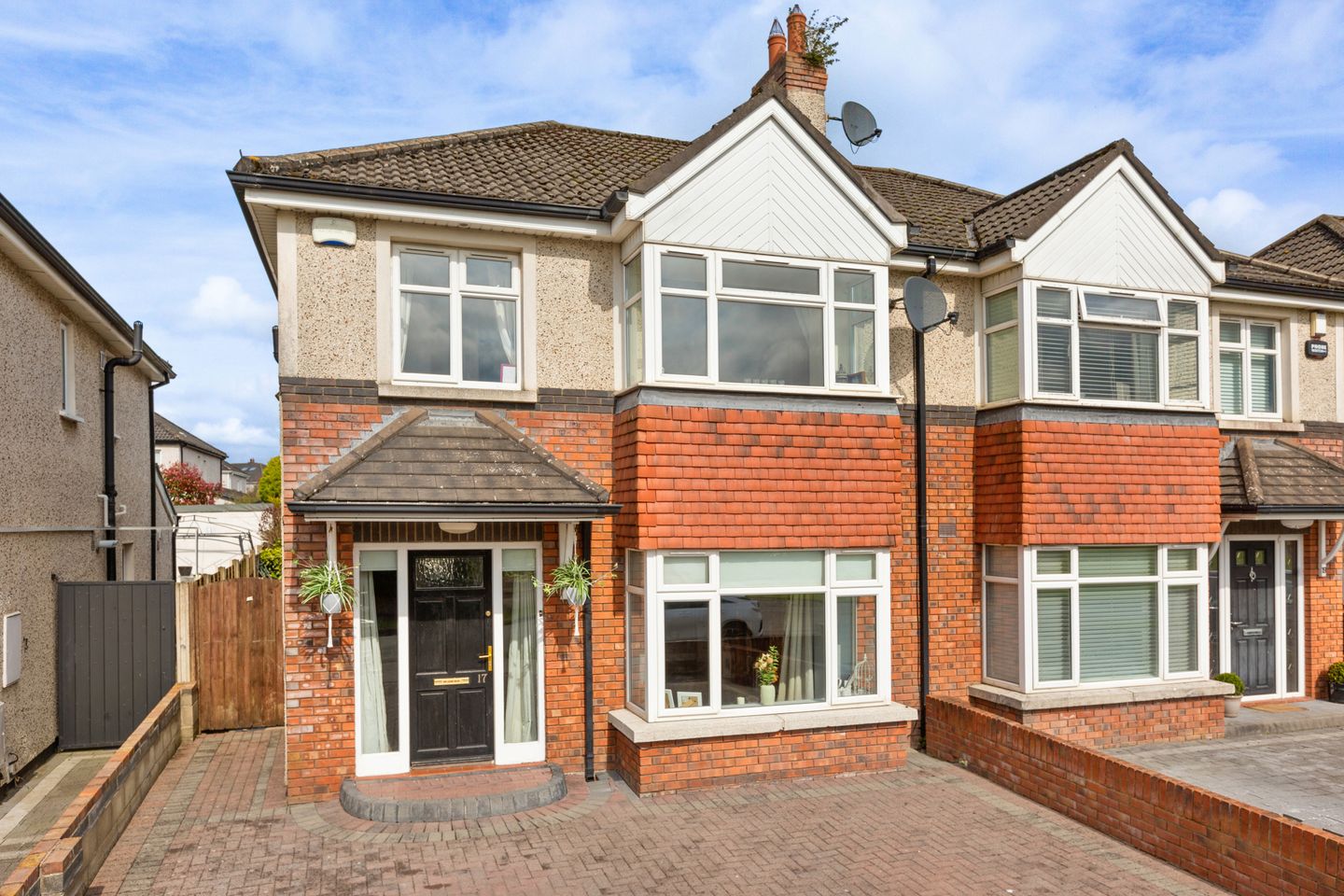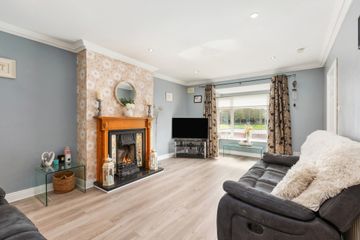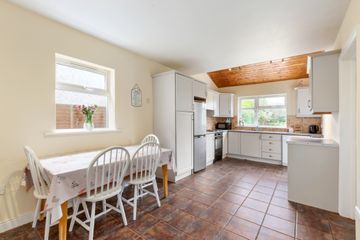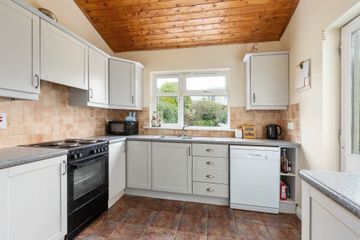



17 The Park, Oldtown Mill, Celbridge, Co. Kildare, W23X922
€510,000
- Price per m²:€3,998
- Estimated Stamp Duty:€5,100
- Selling Type:By Private Treaty
- BER No:110567039
- Energy Performance:183.97 kWh/m2/yr
About this property
Highlights
- 4 Bedroom Semi-Detached
- 2 Reception Rooms
- 3 Bathrooms
- Utility closet
- Spacious proportions
Description
** To bid or book a viewing 24/7on this property, please register on sherryfitz.ie** Sherry Fitzgerald Brady O'Flaherty welcome you to this 4-bedroom family home in the heart of Celbridge offers spacious and comfortable living in a prime location. Situated in a family orientated Estate the house boasts a welcoming ambiance and modern amenities. Upon entering, you're greeted by a bright and airy foyer leading into a cozy living room, perfect for relaxation or entertaining guests. The kitchen is fully equipped with kitchen appliances, ample storage space, and a spacious separate dining room ideal for family meals. Upstairs, you'll find four generously sized bedrooms, each offering privacy and comfort. The master bedroom features an ensuite bathroom. The remaining bedrooms share access to a well-appointed family bathroom. Outside, the property offers a lovely garden space, perfect for outdoor activities and enjoying the fresh air. Additionally, there is driveway for convenient off-street parking. Located in the heart of Celbridge, residents enjoy easy access to local amenities, including shops, restaurants, schools, and parks. With its combination of modern comforts and a desirable location, this family home offers the ideal setting for comfortable living in Celbridge. Public transport is adjacent the Estate providing direct access to the city centre and main train station Hazelhatch to Hueston and Grand Canal Dock (X27, L59, C4, W61) . Entrance Hall 4.61m x 2.01m. With Laminate flooring. Coving to ceiling. Guest WC off same. Guest WC 2.12m x 1.00m. With WC and WHB. Laminate tiled floor. Window affording natural light and ventilation. Living Room 6.62m x 3.74m. With feature fireplace, wood surround and cast-iron back with tiling and gas inset fire. Laminate flooring. Bay Window. Coving to ceiling and spotlights. Double doors leading to separate dining room. Dining room 4.00m x 2.79m. With laminate flooring. Patio doors leading to rear garden. Kitchen /Breakfast Room 7.48m x 2.96m. With wall and floor units providing ample storage. Tiled splash back and tiled floor. Breakfast dining area. Two window affording maximum light. Door providing rear access. Utility off same. Utility Room 1.11m x 1.00m. Housing washing machine and gas boiler. Additional storage. First Floor Landing 4.20m x 3.09m. With hot press and attic access. Main Bedroom 5.08m x 3.39m. With fitted wardrobe and overhead storage. Laminate flooring. Bay window. En-suite off same. En-Suite 1.50m x 2.00m. With shower cubicle, WC and WHB. Tiled to shower area and tiled floor. Bedroom 2 3.70m x 2.58m. With fitted wardrobes and laminate flooring. Double room with rear aspect. Bedroom 3 2.65m x 3.34m. With fitted wardrobe, laminate flooring. Rear aspect. Bedroom 4 2.63m x 2.52m. With laminate floor and wardrobe. Front aspect. Family Bathroom 2.23m x 1.83m. With Bath, WC and WHB. Tiled to bath area and splash back. Tiled Floor. Window affording natural light and ventilation. Outside To the front there is a large driveway with off street parking for 2 cars. The driveway is paved with cobblelock and is low maintenance. Side gate providing access to the rear garden. To the rear there is a paved cobblelock patio leading to a lawn with mature shrubs and trees providing a private rear garden.
The local area
The local area
Sold properties in this area
Stay informed with market trends
Local schools and transport

Learn more about what this area has to offer.
School Name | Distance | Pupils | |||
|---|---|---|---|---|---|
| School Name | Scoil Na Mainistreach | Distance | 430m | Pupils | 460 |
| School Name | Aghards National School | Distance | 580m | Pupils | 665 |
| School Name | St Raphaels School Celbridge | Distance | 820m | Pupils | 97 |
School Name | Distance | Pupils | |||
|---|---|---|---|---|---|
| School Name | Scoil Naomh Bríd | Distance | 890m | Pupils | 258 |
| School Name | North Kildare Educate Together National School | Distance | 1.2km | Pupils | 435 |
| School Name | Primrose Hill National School | Distance | 1.3km | Pupils | 113 |
| School Name | St. Patrick's Primary School | Distance | 2.0km | Pupils | 384 |
| School Name | Maynooth Educate Together National School | Distance | 3.5km | Pupils | 412 |
| School Name | Gaelscoil Ui Fhiaich | Distance | 3.6km | Pupils | 458 |
| School Name | Gaelscoil Ruairí | Distance | 3.6km | Pupils | 145 |
School Name | Distance | Pupils | |||
|---|---|---|---|---|---|
| School Name | St Wolstans Community School | Distance | 1.3km | Pupils | 820 |
| School Name | Salesian College | Distance | 1.6km | Pupils | 842 |
| School Name | Celbridge Community School | Distance | 1.7km | Pupils | 714 |
School Name | Distance | Pupils | |||
|---|---|---|---|---|---|
| School Name | Coláiste Chiaráin | Distance | 4.2km | Pupils | 638 |
| School Name | Confey Community College | Distance | 4.8km | Pupils | 911 |
| School Name | Maynooth Community College | Distance | 5.3km | Pupils | 962 |
| School Name | Maynooth Post Primary School | Distance | 5.4km | Pupils | 1018 |
| School Name | Gaelcholáiste Mhaigh Nuad | Distance | 5.5km | Pupils | 129 |
| School Name | Adamstown Community College | Distance | 6.0km | Pupils | 980 |
| School Name | Lucan Community College | Distance | 6.8km | Pupils | 966 |
Type | Distance | Stop | Route | Destination | Provider | ||||||
|---|---|---|---|---|---|---|---|---|---|---|---|
| Type | Bus | Distance | 120m | Stop | Oldtown Road | Route | L59 | Destination | River Forest | Provider | Dublin Bus |
| Type | Bus | Distance | 120m | Stop | Oldtown Road | Route | X27 | Destination | Salesian College | Provider | Dublin Bus |
| Type | Bus | Distance | 170m | Stop | Oldtown Road | Route | L59 | Destination | Hazelhatch Station | Provider | Dublin Bus |
Type | Distance | Stop | Route | Destination | Provider | ||||||
|---|---|---|---|---|---|---|---|---|---|---|---|
| Type | Bus | Distance | 170m | Stop | Oldtown Road | Route | X27 | Destination | Ucd Belfield | Provider | Dublin Bus |
| Type | Bus | Distance | 210m | Stop | Willowbrook Lawns | Route | L59 | Destination | Hazelhatch Station | Provider | Dublin Bus |
| Type | Bus | Distance | 210m | Stop | Willowbrook Lawns | Route | X27 | Destination | Ucd Belfield | Provider | Dublin Bus |
| Type | Bus | Distance | 210m | Stop | Willowbrook Lawns | Route | L59 | Destination | River Forest | Provider | Dublin Bus |
| Type | Bus | Distance | 210m | Stop | Willowbrook Lawns | Route | X27 | Destination | Salesian College | Provider | Dublin Bus |
| Type | Bus | Distance | 350m | Stop | Willowbrook Park | Route | L59 | Destination | River Forest | Provider | Dublin Bus |
| Type | Bus | Distance | 350m | Stop | Willowbrook Park | Route | X27 | Destination | Salesian College | Provider | Dublin Bus |
Your Mortgage and Insurance Tools
Check off the steps to purchase your new home
Use our Buying Checklist to guide you through the whole home-buying journey.
Budget calculator
Calculate how much you can borrow and what you'll need to save
BER Details
BER No: 110567039
Energy Performance Indicator: 183.97 kWh/m2/yr
Statistics
- 30/11/2025Entered
- 3,969Property Views
Similar properties
€490,000
148 Crodaun Forest Park, Celbridge, Co. Kildare, W23WY274 Bed · 3 Bath · Semi-D€520,000
6 Priory Green, St Raphael`s Manor, Celbridge, Co. Kildare, W23A7254 Bed · 3 Bath · Semi-D€525,000
36 Thornhill Gardens, Celbridge, Co. Kildare, W23VN514 Bed · 3 Bath · Semi-D€575,000
1 The Court, Wolstan Haven, Celbridge, Co. Kildare, W23RV044 Bed · 3 Bath · Semi-D
€590,000
7 Cedarwood, Castletown, Celbridge, Celbridge, Co. Kildare, W23X5944 Bed · 2 Bath · Detached€625,000
4 Bed Semi-Detached House, Harpur Lane, Harpur Lane , Leixlip, Co. Kildare4 Bed · 3 Bath · Semi-D€635,000
House Type B, Kilwoghan Woods, Kilwoghan Woods, Celbridge, Co. Kildare4 Bed · 3 Bath · Semi-D€645,000
5 Harpur Avenue, Harpur Lane, Leixlip, Co. Kildare, W23R9PR4 Bed · 3 Bath · Semi-D€650,000
4 Bedroom , Grattan Park, Grattan Park, Shackleton Road , Celbridge, Co. Kildare4 Bed · 4 Bath · End of Terrace€695,000
St. Anne`s, Main Street, Celbridge, Co. Kildare, W23VP945 Bed · 1 Bath · Terrace€995,000
Weirview House, 3 Weirview, Templemills, Celbridge, Co. Kildare, W23Y9594 Bed · 5 Bath · Detached€2,850,000
Ashleigh House, Corbally, Celbridge, Co. Kildare, W23F80K6 Bed · 4 Bath · Detached
Daft ID: 16323117

