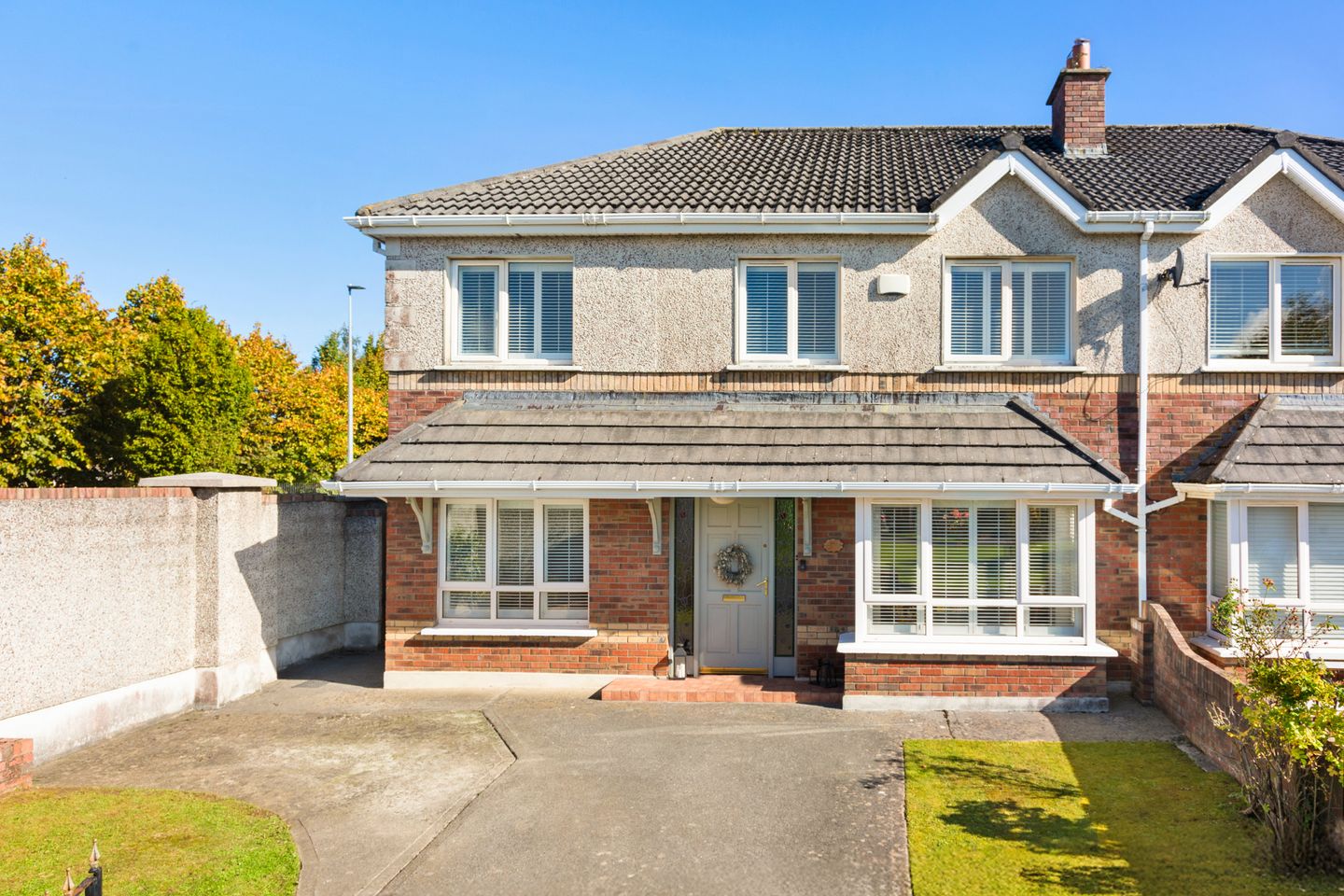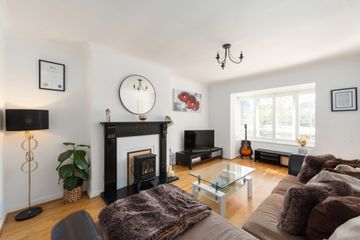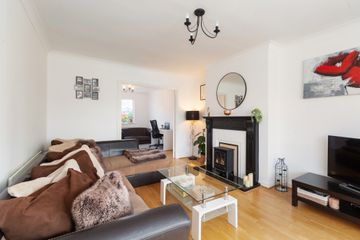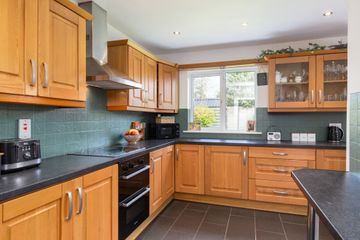



1 The Court, Wolstan Haven, Celbridge, Co. Kildare, W23RV04
€575,000
- Price per m²:€3,767
- Estimated Stamp Duty:€5,750
- Selling Type:By Private Treaty
- BER No:105838627
- Energy Performance:147.7 kWh/m2/yr
About this property
Highlights
- Semi-detached
- 4 Bedrooms
- 3 Reception rooms
- 3 Bathrooms
- Spacious proportions
Description
**To book a viewing or make an offer visit mySherryFitz ** Sherry Fitzgerald Brady O’Flaherty welcomes you to this fine ‘B’ rated family home, set in a private cul-de-sac location adjacent to an open green area. This home has been lovingly cared for and upgraded by its current owners and has been enhanced with a double fronted side extension to include a larger kitchen, Office/Den, large utility room and a 4th Bedroom along with a large rear garden. A very welcoming home with private living room, dining room and a large kitchen / dining area. The first floor of this property has four bedrooms and a large bathroom and en-suite This home is a perfect space for first time buyers and anyone looking for a larger family home. Wolstan Haven is very desirable location within Celbridge and within walking distance of all local amenities, schools, the historical and bustling town of Celbridge with all its cafes, restaurants, supermarkets including Tesco, SuperValu, Aldi and Lidl along with Castletown House and Demesne. A great community and ideal central location with links to M4/M7 & M50 and excellent public transport. The L59 bus travels between both Hazelhatch and Confey train stations and X27 to Dublin both have stops adjacent the entrance of the Estate. . Entrance Hall 2.38m x 1.82m. With tiled floor. Guest WC off same. Living Room 5.25m x 3.59m. With wood flooring. Feature fireplace with wood surround and polish granite hearth. Coving to ceiling. Bay Window with fitted shutters. Double doors leading to dining room. Dining Room 3.92m x 2.86m. With wood flooring. Coving to ceiling. Downstairs WC 1.96m x 0.84m. With WC and WHB. Tiled floor. Study 4.44m x 2.60m. Ideal as a Den/playroom or home office. Carpet flooring. Fitted Shutters. Coving to ceiling. Kitchen / Breakfast Room 6.23m x 5.25m. Beautiful solid oak fitted kitchen in classic shaker style with a host of storage. Tiled floor Large dining space. Utility room off same. Door providing rear access. Spotlights to ceiling. First Floor Landing 2.73m x 3.13m. With storage press. Roof light with stained glass. Bedroom 1 3.53m x 3.54m. Fitted wardrobes and overbed storage. Laminate floor. En-suite off same. Ensuite 1.55m x 1.87m. With shower, WC and WHB. Tiled. Bedroom 2 4.82m x 3.10m. With carpet Flooring and fitted wardrobes. Shutters to window. Bedroom 3 5.74m x 2.60m. With laminate flooring. Shutters to window. Fitted wardrobes. Bedroom 4 2.91m x 2.32m. With carpet flooring. Fitted press and shutters to window. Bathroom 2.62m x 3.67m. Large bathroom with bath, separate shower, WC and WHB Tiled floor and part tiled walls. Spacious. Outside To the front there is a driveway with off street parking for 2/3 plus cars. Adjacent an open green area. Lawn on either side with mature planting. Side gate providing rear access. To the rear there is a large and sunny rear garden with lawn and mature planting. Steel shed and bordered by block built walls.
The local area
The local area
Sold properties in this area
Stay informed with market trends
Local schools and transport

Learn more about what this area has to offer.
School Name | Distance | Pupils | |||
|---|---|---|---|---|---|
| School Name | Scoil Na Mainistreach | Distance | 170m | Pupils | 460 |
| School Name | St Raphaels School Celbridge | Distance | 690m | Pupils | 97 |
| School Name | Aghards National School | Distance | 840m | Pupils | 665 |
School Name | Distance | Pupils | |||
|---|---|---|---|---|---|
| School Name | Scoil Naomh Bríd | Distance | 880m | Pupils | 258 |
| School Name | North Kildare Educate Together National School | Distance | 970m | Pupils | 435 |
| School Name | Primrose Hill National School | Distance | 1.2km | Pupils | 113 |
| School Name | St. Patrick's Primary School | Distance | 1.9km | Pupils | 384 |
| School Name | Maynooth Educate Together National School | Distance | 3.6km | Pupils | 412 |
| School Name | Gaelscoil Ui Fhiaich | Distance | 3.7km | Pupils | 458 |
| School Name | Gaelscoil Ruairí | Distance | 3.7km | Pupils | 145 |
School Name | Distance | Pupils | |||
|---|---|---|---|---|---|
| School Name | St Wolstans Community School | Distance | 1.0km | Pupils | 820 |
| School Name | Salesian College | Distance | 1.8km | Pupils | 842 |
| School Name | Celbridge Community School | Distance | 2.0km | Pupils | 714 |
School Name | Distance | Pupils | |||
|---|---|---|---|---|---|
| School Name | Coláiste Chiaráin | Distance | 4.4km | Pupils | 638 |
| School Name | Confey Community College | Distance | 5.1km | Pupils | 911 |
| School Name | Maynooth Community College | Distance | 5.5km | Pupils | 962 |
| School Name | Maynooth Post Primary School | Distance | 5.5km | Pupils | 1018 |
| School Name | Gaelcholáiste Mhaigh Nuad | Distance | 5.7km | Pupils | 129 |
| School Name | Adamstown Community College | Distance | 6.1km | Pupils | 980 |
| School Name | Lucan Community College | Distance | 6.9km | Pupils | 966 |
Type | Distance | Stop | Route | Destination | Provider | ||||||
|---|---|---|---|---|---|---|---|---|---|---|---|
| Type | Bus | Distance | 160m | Stop | Church Road | Route | L59 | Destination | Hazelhatch Station | Provider | Dublin Bus |
| Type | Bus | Distance | 160m | Stop | Church Road | Route | X27 | Destination | Ucd Belfield | Provider | Dublin Bus |
| Type | Bus | Distance | 300m | Stop | Oldtown Road | Route | L59 | Destination | River Forest | Provider | Dublin Bus |
Type | Distance | Stop | Route | Destination | Provider | ||||||
|---|---|---|---|---|---|---|---|---|---|---|---|
| Type | Bus | Distance | 300m | Stop | Oldtown Road | Route | X27 | Destination | Salesian College | Provider | Dublin Bus |
| Type | Bus | Distance | 340m | Stop | Oldtown Road | Route | L59 | Destination | Hazelhatch Station | Provider | Dublin Bus |
| Type | Bus | Distance | 340m | Stop | Oldtown Road | Route | X27 | Destination | Ucd Belfield | Provider | Dublin Bus |
| Type | Bus | Distance | 440m | Stop | Willowbrook Lawns | Route | L59 | Destination | Hazelhatch Station | Provider | Dublin Bus |
| Type | Bus | Distance | 440m | Stop | Willowbrook Lawns | Route | X27 | Destination | Ucd Belfield | Provider | Dublin Bus |
| Type | Bus | Distance | 440m | Stop | Willowbrook Lawns | Route | L59 | Destination | River Forest | Provider | Dublin Bus |
| Type | Bus | Distance | 440m | Stop | Willowbrook Lawns | Route | X27 | Destination | Salesian College | Provider | Dublin Bus |
Your Mortgage and Insurance Tools
Check off the steps to purchase your new home
Use our Buying Checklist to guide you through the whole home-buying journey.
Budget calculator
Calculate how much you can borrow and what you'll need to save
BER Details
BER No: 105838627
Energy Performance Indicator: 147.7 kWh/m2/yr
Ad performance
- Date listed07/10/2025
- Views6,531
- Potential views if upgraded to an Advantage Ad10,646
Similar properties
€525,000
55 Celbridge Abbey, Celbridge, Co. Kildare, W23NH684 Bed · 3 Bath · Semi-D€575,000
8 Priory Crescent, St Raphael`s Manor, Celbridge, Co. Kildare, W23W2544 Bed · 3 Bath · Semi-D€590,000
7 Cedarwood, Castletown, Celbridge, Celbridge, Co. Kildare, W23X5944 Bed · 2 Bath · Detached€610,000
1 Willow Drive, Primrose Gate, Celbridge, Co. Kildare, W23KX704 Bed · 3 Bath · Detached
€629,950
18 The Crescent, Oldtown Mill, Celbridge, Co. Kildare, W23YY044 Bed · 3 Bath · Semi-D€635,000
House Type B, Kilwoghan Woods, Celbridge, Co. Kildare4 Bed · 3 Bath · Semi-D€640,000
4 Bed Semi-Detached House, Harpur Lane, Leixlip, Co. Kildare4 Bed · 3 Bath · Semi-D€650,000
4 Bedroom , Grattan Park, Shackleton Road , Celbridge, Co. Kildare4 Bed · 4 Bath · End of Terrace€695,000
8 Grattan Court, Celbridge, Celbridge, Co. Kildare, W23Y7664 Bed · 3 Bath · Detached€695,000
St. Anne`s, Main Street, Celbridge, Co. Kildare, W23VP945 Bed · 1 Bath · Terrace€750,000
Alderwood, 180 Newtown, Celbridge, Co.Kildare, W23DE0E4 Bed · 3 Bath · Semi-D€2,850,000
Ashleigh House, Corbally, Celbridge, Co. Kildare, W23F80K6 Bed · 4 Bath · Detached
Daft ID: 16282838

