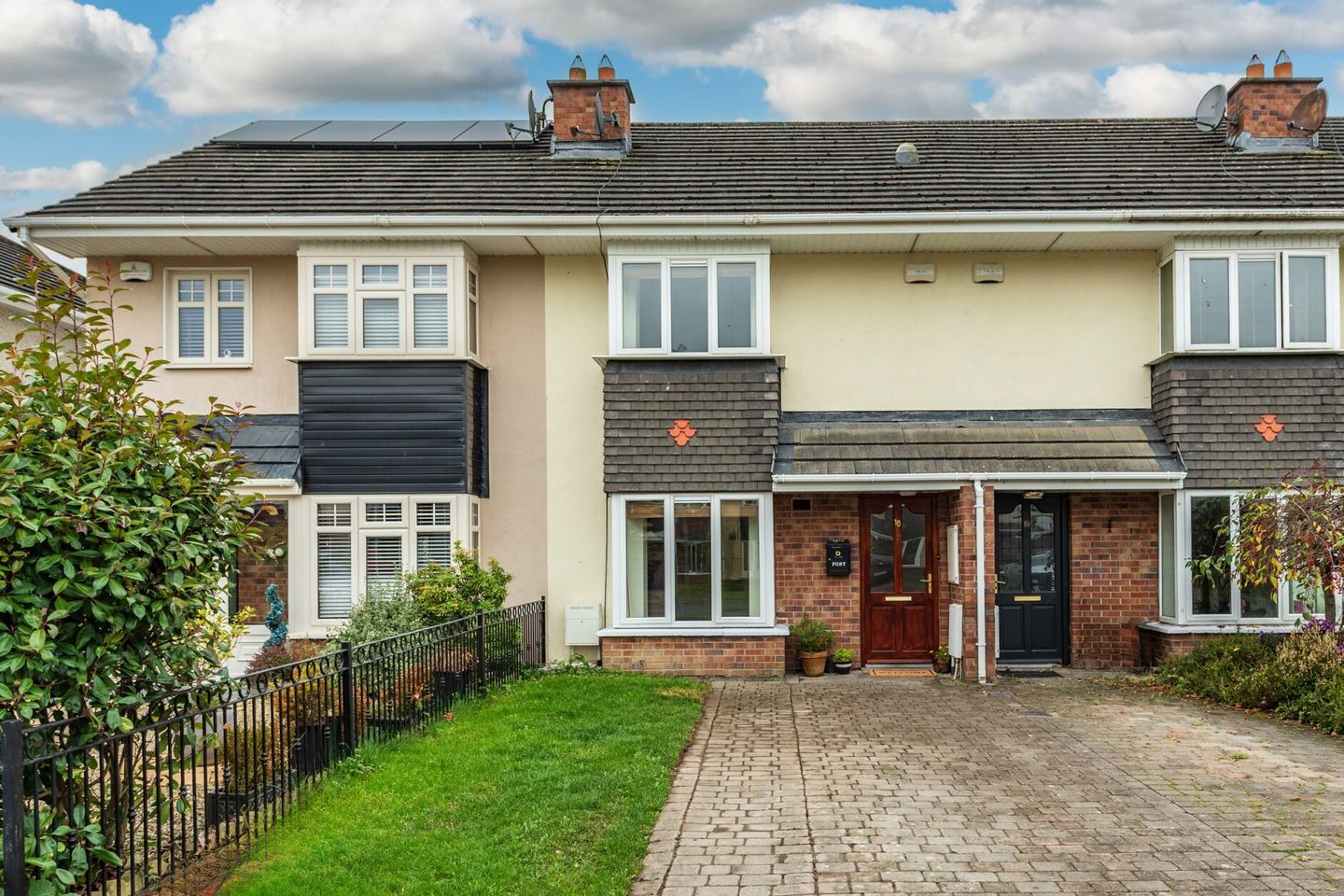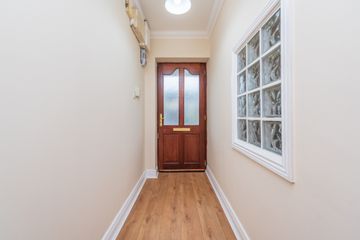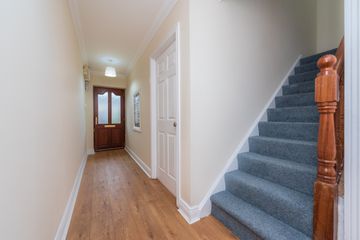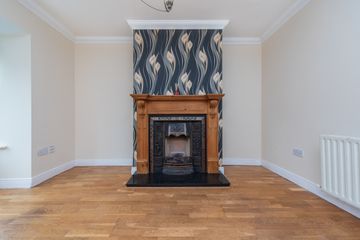



18 Sallins Pier,, Sallins,, Co. Kildare, W91A092
€320,000
- Price per m²:€3,950
- Estimated Stamp Duty:€3,200
- Selling Type:By Private Treaty
- BER No:106785520
- Energy Performance:171.63 kWh/m2/yr
About this property
Highlights
- Built circa 2002.
- Extends to 81m2 approximately
- Gas fired central heating.
- Upvc double glazed windows.
- Cobblelock drive with off street parking for two cars.
Description
Interested in this property? Sign up for mySherryFitz to arrange your viewing, see current offers or make your own offer. Register now at SherryFitz.ie Sherry FitzGerald O’Reilly are delighted to bring to market 18 Sallins Pier, a fantastic 2 bedroomed mid-terrace home perfectly situated in a quiet cul-de-sac within a sought-after, family-friendly estate in Sallins Village. This property offers excellent convenience as it is within easy walking distance of Sallins' many amenities, including local shops,bars and restaurants, the primary school, creches, the Grand Canal Greenway, the local playground, and the GAA Club. It is close to Monread Shopping Centre as well as the bustling county town of Naas, conveniently located just a few minutes’ drive away. Naas is known for its wide array of boutiques, restaurants, retail parks and many sporting and leisure facilities such as rugby, golf and racing. For the commuter, the location is perfect. The Rail Station servicing Dublin's Heuston Station and the Docklands, is just a short walk away. For drivers, the N7/M7 Junction is only a few minutes' drive, offering rapid access to the road network. The accommodation in this lovely home briefly comprises – hall, sitting room, kitchen/dining room, guest wc. Upstairs- 2 bedrooms (one en-suite) and bathroom. The large attic space has good height and offers the opportunity for a conversion to a third bedroom. Hallway 5.58m x 1.61m. The welcoming hallway is laid with a fine laminate oak floor. Sitting Room 4.16m x 3.32m. This is a bright and cosy room with a box bay window and an engineered oak floor. It boasts a superb cast iron fireplace with an inset gas fire. Kitchen 4.51m x 3.39m. The bright kitchen, offering a pleasant view of the garden, is fitted with a range of classic beech Shaker-style cabinets complemented by a tiled splashback. The space is finished with a practical tiled floor, and French doors provide access to the garden. Included are an oven, ceramic hob, dishwasher, fridge/freezer, and washing machine. Guest WC 2.82m x 1.8m. The guest wc includes wc and wash basin and has tiling to floor and splash. Landing 4.52m x 1.82m. The landing has a carpet floor and attic access. Bathroom 3.52m x 1.7m. The bathroom comprises - wash basin, wc and bath with overhead electric shower. Porcelain tiling is laid to the floor and surrounds. With hotpress off. Bedroom 1 4.52m x 4.43m. This is a spacious double bedroom with front view through a box bay window. With fitted wardrobes and carpet floor. En-Suite 2.66m x 1.15m. The en-suite includes a shower enclosure with electric shower, wc and wash basin, extractor fan and storage cabinet. With tiling to floor, shower and splashback. Bedroom 2 3.48m x 2.74m. This is a double bedroom with rear view, fitted wardrobes and carpet floor. Outside To front the garden is in lawn and a cobblelock drive can accommodate 2 cars off street. French doors lead from the kitchen to the back garden with a southwest facing patio and lawn.
The local area
The local area
Sold properties in this area
Stay informed with market trends
Local schools and transport

Learn more about what this area has to offer.
School Name | Distance | Pupils | |||
|---|---|---|---|---|---|
| School Name | St Laurences National School | Distance | 660m | Pupils | 652 |
| School Name | Scoil Bhríde | Distance | 1.7km | Pupils | 628 |
| School Name | Mercy Convent Primary School | Distance | 2.8km | Pupils | 598 |
School Name | Distance | Pupils | |||
|---|---|---|---|---|---|
| School Name | St David's National School | Distance | 2.9km | Pupils | 94 |
| School Name | St Corban's Boys National School | Distance | 3.5km | Pupils | 498 |
| School Name | Holy Child National School Naas | Distance | 3.9km | Pupils | 430 |
| School Name | Hewetson National School | Distance | 4.0km | Pupils | 87 |
| School Name | Caragh National School | Distance | 4.1km | Pupils | 457 |
| School Name | Craddockstown School | Distance | 4.5km | Pupils | 24 |
| School Name | Scoil Bhríde Clane | Distance | 5.2km | Pupils | 490 |
School Name | Distance | Pupils | |||
|---|---|---|---|---|---|
| School Name | Coláiste Naomh Mhuire | Distance | 2.9km | Pupils | 1084 |
| School Name | Gael-choláiste Chill Dara | Distance | 3.4km | Pupils | 402 |
| School Name | Naas Cbs | Distance | 3.4km | Pupils | 1016 |
School Name | Distance | Pupils | |||
|---|---|---|---|---|---|
| School Name | Naas Community College | Distance | 4.5km | Pupils | 907 |
| School Name | Scoil Mhuire Community School | Distance | 5.5km | Pupils | 1183 |
| School Name | Piper's Hill College | Distance | 5.7km | Pupils | 1046 |
| School Name | St Farnan's Post Primary School | Distance | 7.0km | Pupils | 635 |
| School Name | Clongowes Wood College | Distance | 7.3km | Pupils | 433 |
| School Name | Newbridge College | Distance | 10.4km | Pupils | 915 |
| School Name | Holy Family Secondary School | Distance | 10.6km | Pupils | 777 |
Type | Distance | Stop | Route | Destination | Provider | ||||||
|---|---|---|---|---|---|---|---|---|---|---|---|
| Type | Bus | Distance | 320m | Stop | Sallins Station | Route | 139 | Destination | Tu Dublin | Provider | J.j Kavanagh & Sons |
| Type | Bus | Distance | 330m | Stop | Sallins Station | Route | 139 | Destination | Naas Hospital | Provider | J.j Kavanagh & Sons |
| Type | Bus | Distance | 330m | Stop | Sallins Station | Route | 183 | Destination | Arklow | Provider | Tfi Local Link Carlow Kilkenny Wicklow |
Type | Distance | Stop | Route | Destination | Provider | ||||||
|---|---|---|---|---|---|---|---|---|---|---|---|
| Type | Bus | Distance | 350m | Stop | Hunterswood | Route | 139 | Destination | Tu Dublin | Provider | J.j Kavanagh & Sons |
| Type | Bus | Distance | 350m | Stop | Hunterswood | Route | 183 | Destination | Sallins | Provider | Tfi Local Link Carlow Kilkenny Wicklow |
| Type | Rail | Distance | 410m | Stop | Sallins And Naas | Route | Rail | Destination | Newbridge | Provider | Irish Rail |
| Type | Rail | Distance | 410m | Stop | Sallins And Naas | Route | Commuter | Destination | Dublin Heuston | Provider | Irish Rail |
| Type | Rail | Distance | 410m | Stop | Sallins And Naas | Route | Commuter | Destination | Grand Canal Dock | Provider | Irish Rail |
| Type | Rail | Distance | 410m | Stop | Sallins And Naas | Route | Rail | Destination | Athenry | Provider | Irish Rail |
| Type | Rail | Distance | 410m | Stop | Sallins And Naas | Route | Rail | Destination | Waterford (plunkett) | Provider | Irish Rail |
Your Mortgage and Insurance Tools
Check off the steps to purchase your new home
Use our Buying Checklist to guide you through the whole home-buying journey.
Budget calculator
Calculate how much you can borrow and what you'll need to save
A closer look
BER Details
BER No: 106785520
Energy Performance Indicator: 171.63 kWh/m2/yr
Statistics
- 07/12/2025Entered
- 3,440Property Views
Similar properties
€395,000
2 The View, Sallins Park, Sallins, Co. Kildare, W91E0E43 Bed · 2 Bath · Semi-D€395,000
259 Morell Dale, Naas, Co. Kildare, W91D89C4 Bed · 3 Bath · Semi-D€395,000
273 Morell Way, Naas, Co. Kildare, W91N5KF3 Bed · 2 Bath · Semi-D€425,000
351 Morell Avenue, Monread Road, Naas, Co. Kildare, W91K5NX3 Bed · 3 Bath · Semi-D
€425,000
237 Morell Dale, Naas, Co. Kildare, W91D63C3 Bed · 3 Bath · Semi-D€435,000
81 Morell Drive,, Naas,, Co. Kildare, W91TRC63 Bed · 3 Bath · Semi-D€445,000
32 Kerdiff Close, Naas, Co. Kildare, W91W1RD4 Bed · 3 Bath · Semi-D€445,000
67 Sallins Pier,, Sallins,, Co. Kildare, W91YW774 Bed · 3 Bath · Semi-D€460,000
6 Castlesize Green, Sallins, Sallins, Co. Kildare, W91D2X43 Bed · 2 Bath · Bungalow€475,000
139 The Park, Sallins Road, Naas, Co. Kildare, W91X9PC4 Bed · 3 Bath · Semi-D€495,000
36 Aldergrove, Oldtown Demesne, Naas, Co. Kildare, W91F60E4 Bed · 4 Bath · Semi-D€500,000
192 Oldbridge Station, Osberstown, Kildare, Co. Kildare, W91HV0D3 Bed · 3 Bath · Semi-D
Daft ID: 16191946

