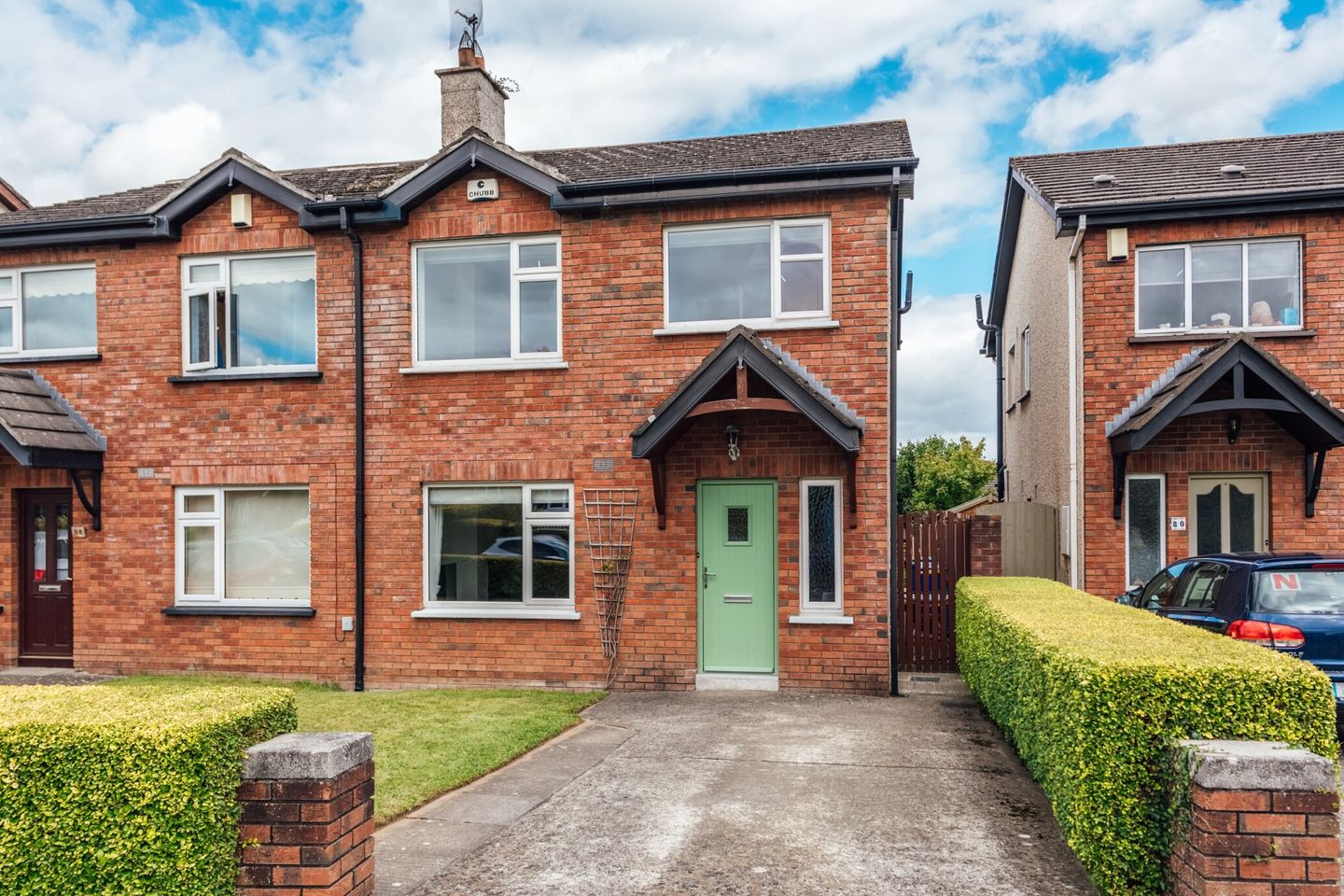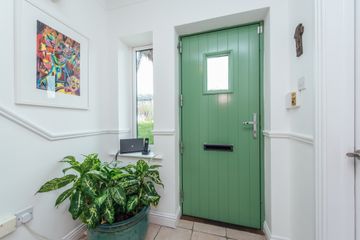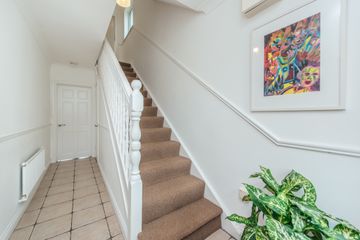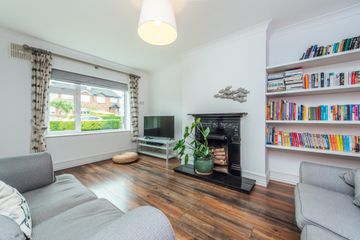



81 Morell Drive,, Naas,, Co. Kildare, W91TRC6
€435,000
- Price per m²:€3,918
- Estimated Stamp Duty:€4,350
- Selling Type:By Private Treaty
- BER No:115205098
- Energy Performance:187.3 kWh/m2/yr
About this property
Highlights
- Built circa 1985.
- Extends to a generous 111m2 of accommodation.
- Family friendly home in an ideal location.
- Light filled home in excellent decorative order throughout.
- Gas fired central heating.
Description
Interested in this property? Sign up for mySherryFitz to arrange your viewing, see current offers or make your own offer. Register now at SherryFitz.ie Sherry Fitzgerald O’Reilly are delighted to present to market number 81 Morell Drive, a spacious 3 bedroomed semi-detached home, perfect for a growing family. This is a light filled family home, presented in excellent condition, which has been extended to rear creating a stunning kitchen/living/dining area. Number 81 is in a prime location. It is just a short walk to the Monread Park, Monread Shopping Centre, local primary and secondary schools, leisure centre, sporting facilities and crèche. This home is perfectly located for the commuter as it is less than 5 minutes drive to the M7/N7 interchange and the Arrow rail link at Sallins is a 20 minute walk away. Accommodation in this fine property briefly comprises entrance hall, sitting room, office, kitchen/dining/living room, utility room, guest wc. Upstairs 3 bedrooms, one en-suite and a family bathroom. Entrance Hallway 4.93m x 1.92m. The bright entrance hallway has a composite front door and a ceramic tile floor. Sitting Room 4.8m x 3.42m. The stylish sitting room is a generous room featuring a cast iron fireplace with a granite hearth. It includes fitted shelving and a rustic oak laminate floor. Kitchen/Living/Dining Area 7.58m x 5.25m. This is a stunning room which has been extended to create a light filled living space. There is a wall of window, incorporating double doors to the garden, and Velux windows overhead. The kitchen is fitted with a range of solid oak cabinets in an attractive light grey, with an oak worktop, ceramic sink and a breakfast bar with seating. It includes a gas hob, Bosch double oven, fridge freezer, combi oven and an integrated dishwasher. The splashback is in classic metro tile and complements the ceramic tiled floor. Office 2.07m x 1.9m. The office has a tiled floor and fitted shelving. Utility Room 1.9m x 1.62m. The utility room includes a washing machine and dryer, tiled floor, worktop and shelving. With door to office. Guest WC 1.53m x 0.8m. With wc, whb and tiled floor. Bedroom 1 4.21m x 3.08m. This is a large double bedroom to rear with built-in wardrobes and a carpet floor. En-Suite 2.26m x 1.21m. The en-suite includes wc, whb and shower unit with electric shower. It has a tiled floor and surrounds. Bedroom 2 3.74m x 2.9m. This is a spacious double room to front with a fitted wardrobe and carpet floor Bedroom 3 2.7m x 2.4m. With front view, this is a single bedroom with fitted wardrobe and shelving and a carpet floor. Bathroom 2.23m x 2.2m. The bathroom includes bath, wc and whb, with a tasteful wood effect tiled floor. Outside To the front the garden is in lawn with hedging to front and side. With off street parking for two cars. There is a gated side entrance to the rear garden. The lovely rear garden is mostly in lawn with two patios. There is an abundance of planting with a wide variety of shrubs, climbers, and perennials filling the flower beds. A raised fruit and vegetable patch is perfect for the children to tend. With shed to rear (3m x 2m).
The local area
The local area
Sold properties in this area
Stay informed with market trends
Local schools and transport

Learn more about what this area has to offer.
School Name | Distance | Pupils | |||
|---|---|---|---|---|---|
| School Name | Scoil Bhríde | Distance | 650m | Pupils | 628 |
| School Name | St Laurences National School | Distance | 1.2km | Pupils | 652 |
| School Name | St David's National School | Distance | 1.8km | Pupils | 94 |
School Name | Distance | Pupils | |||
|---|---|---|---|---|---|
| School Name | Mercy Convent Primary School | Distance | 1.8km | Pupils | 598 |
| School Name | St Corban's Boys National School | Distance | 2.5km | Pupils | 498 |
| School Name | Holy Child National School Naas | Distance | 2.8km | Pupils | 430 |
| School Name | Craddockstown School | Distance | 3.4km | Pupils | 24 |
| School Name | Naas Community National School | Distance | 4.5km | Pupils | 343 |
| School Name | Caragh National School | Distance | 4.5km | Pupils | 457 |
| School Name | Gaelscoil Nas Na Riogh | Distance | 4.5km | Pupils | 402 |
School Name | Distance | Pupils | |||
|---|---|---|---|---|---|
| School Name | Coláiste Naomh Mhuire | Distance | 1.9km | Pupils | 1084 |
| School Name | Naas Cbs | Distance | 2.4km | Pupils | 1016 |
| School Name | Gael-choláiste Chill Dara | Distance | 2.5km | Pupils | 402 |
School Name | Distance | Pupils | |||
|---|---|---|---|---|---|
| School Name | Naas Community College | Distance | 3.4km | Pupils | 907 |
| School Name | Piper's Hill College | Distance | 4.7km | Pupils | 1046 |
| School Name | Scoil Mhuire Community School | Distance | 6.6km | Pupils | 1183 |
| School Name | St Farnan's Post Primary School | Distance | 8.1km | Pupils | 635 |
| School Name | Clongowes Wood College | Distance | 8.3km | Pupils | 433 |
| School Name | Newbridge College | Distance | 10.3km | Pupils | 915 |
| School Name | Holy Family Secondary School | Distance | 10.4km | Pupils | 777 |
Type | Distance | Stop | Route | Destination | Provider | ||||||
|---|---|---|---|---|---|---|---|---|---|---|---|
| Type | Bus | Distance | 240m | Stop | Sallins Roundabout | Route | 139 | Destination | Tu Dublin | Provider | J.j Kavanagh & Sons |
| Type | Bus | Distance | 350m | Stop | Morrell Road | Route | 821 | Destination | Sallins | Provider | Tfi Local Link Kildare South Dublin |
| Type | Bus | Distance | 350m | Stop | Morrell Road | Route | 139 | Destination | Tu Dublin | Provider | J.j Kavanagh & Sons |
Type | Distance | Stop | Route | Destination | Provider | ||||||
|---|---|---|---|---|---|---|---|---|---|---|---|
| Type | Bus | Distance | 370m | Stop | Sallins Roundabout | Route | 139 | Destination | Naas Hospital | Provider | J.j Kavanagh & Sons |
| Type | Bus | Distance | 410m | Stop | Morrell Road | Route | 139 | Destination | Naas Hospital | Provider | J.j Kavanagh & Sons |
| Type | Bus | Distance | 410m | Stop | Morrell Road | Route | 821 | Destination | Newbridge | Provider | Tfi Local Link Kildare South Dublin |
| Type | Bus | Distance | 590m | Stop | Old Bridge Sallins | Route | 139 | Destination | Tu Dublin | Provider | J.j Kavanagh & Sons |
| Type | Bus | Distance | 590m | Stop | Oldtown Rise | Route | 139 | Destination | Naas Hospital | Provider | J.j Kavanagh & Sons |
| Type | Bus | Distance | 660m | Stop | Oldtown Rise | Route | 139 | Destination | Tu Dublin | Provider | J.j Kavanagh & Sons |
| Type | Bus | Distance | 670m | Stop | Old Bridge Sallins | Route | 139 | Destination | Naas Hospital | Provider | J.j Kavanagh & Sons |
Your Mortgage and Insurance Tools
Check off the steps to purchase your new home
Use our Buying Checklist to guide you through the whole home-buying journey.
Budget calculator
Calculate how much you can borrow and what you'll need to save
A closer look
BER Details
BER No: 115205098
Energy Performance Indicator: 187.3 kWh/m2/yr
Statistics
- 01/12/2025Entered
- 4,424Property Views
Similar properties
€395,000
209 Monread Heights, Naas, Co. Kildare, W91TF6A4 Bed · 2 Bath · Semi-D€395,000
259 Morell Dale, Naas, Co. Kildare, W91D89C4 Bed · 3 Bath · Semi-D€425,000
351 Morell Avenue, Monread Road, Naas, Co. Kildare, W91K5NX3 Bed · 3 Bath · Semi-D€425,000
237 Morell Dale, Naas, Co. Kildare, W91D63C3 Bed · 3 Bath · Semi-D
€425,000
101 Lakelands, Naas, Co. Kildare4 Bed · 2 Bath · Semi-D€445,000
3 Bedroom Apartment, Harbour Gate, Harbour Gate, Naas, Co. Kildare3 Bed · 2 Bath · Apartment€445,000
3 Bedroom Apartment, Harbour Gate, Harbour Gate, N, Harbour Gate, Harbour Gate, Naas, Co. Kildare3 Bed · 2 Bath · Apartment€445,000
32 Kerdiff Close, Naas, Co. Kildare, W91W1RD4 Bed · 3 Bath · Semi-D€475,000
Three Bedroom duplex, Cearbhall Court, Cearbhall Court, Naas, Co. Kildare3 Bed · 3 Bath · Duplex€475,000
3 Bedroom Duplex, Harbour Gate, Harbour Gate, Naas, Co. Kildare3 Bed · 2 Bath · Duplex€475,000
3 Bedroom Duplex, Harbour Gate, Harbour Gate, Naas, Harbour Gate, Harbour Gate, Naas, Co. Kildare3 Bed · 2 Bath · Duplex€495,000
Three bedroom house, Cearbhall Court, Cearbhall Court, Naas, Co. Kildare3 Bed · 2 Bath · Terrace
Daft ID: 16272763

