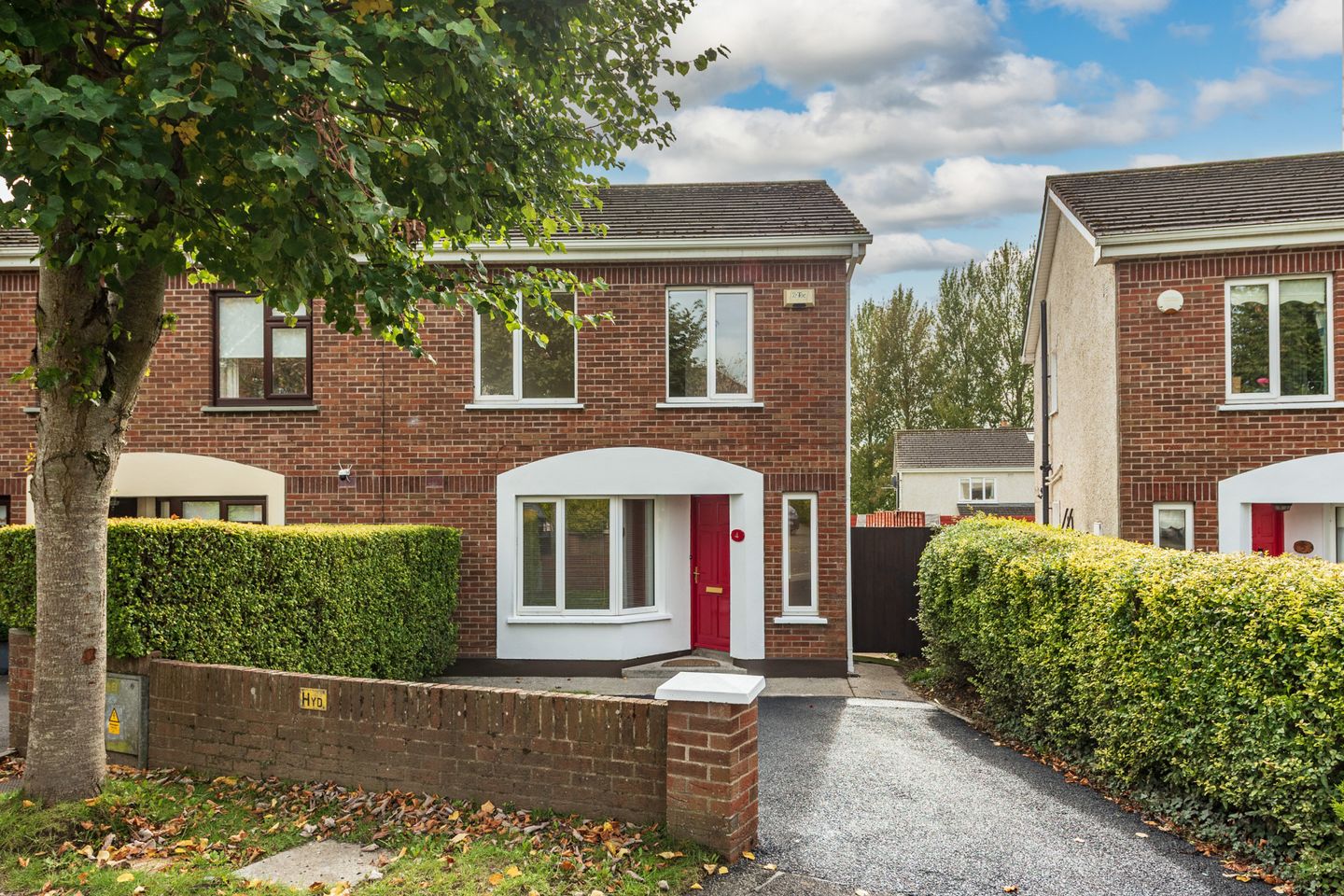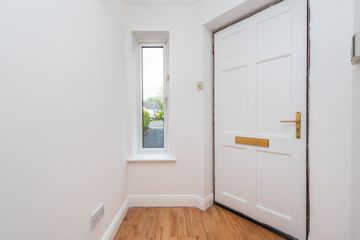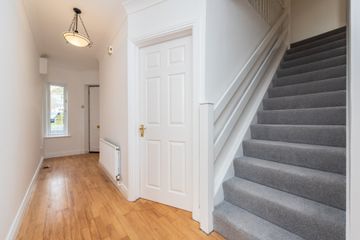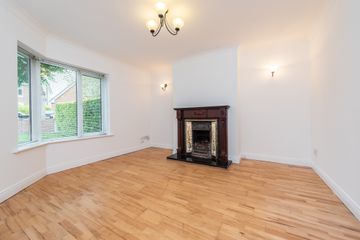



4 The Grove, Sallins Park, Sallins, Co. Kildare, W91X4C4
€400,000
- Price per m²:€4,209
- Estimated Stamp Duty:€4,000
- Selling Type:By Private Treaty
- BER No:118700400
- Energy Performance:296.1 kWh/m2/yr
About this property
Highlights
- Built in 1997.
- Extends to 95m2 approximately.
- Upvc double glazed windows .
- Gas fired central heating .
- Off street parking for 2 cars.
Description
Interested in this property? Sign up for mySherryFitz to arrange your viewing, see current offers or make your own offer. Register now at SherryFitz.ie. Sherry FitzGerald O’Reilly are delighted to introduce 4 The Grove, an excellent 3 bedroomed semi-detached home nestled in the heart of Sallins Village. This property boasts a substantial south facing rear garden, providing valuable outdoor space and significant potential for future development (subject to planning permission). Sallins Park is a highly sought-after, family-friendly estate renowned for its spacious green areas. Its location offers great convenience, being just a short stroll from the local school, GAA club, playground, restaurants, bars, and shops, and the picturesque newly developed Grand Canal Greenway. For further amenities, Monread Shopping Centre is nearby, and the bustling town of Naas provides an extensive selection of shops, dining, a cinema, theatre, and sports facilities. For the commuter, it is a short walk to the Sallins Train Station for direct routes to Heuston and Connolly Stations, or a five-minute drive to the N7/M7 junctions. Accommodation in this lovely property briefly comprises – entrance hallway, sitting room, kitchen/dining/living room, utility. Upstairs – 3 bedrooms (one en-suite) and family bathroom. Entrance Hall 6 x 1.4m. The bright entrance hall is floored in beechwood, with a new carpet to the stairs. Sitting Room 4.2m x 4m. The sitting room is a cosy and comfortable space, featuring a cast iron and tile fireplace with wooden surround and granite hearth. Underfoot is an engineered wood floor. Kitchen/Dining/Living Area Kitchen 3.17m x 2.92m. The kitchen is fitted with a selection of cabinets and includes a gas hob, oven and fridge freezer. Ceramic tiling is laid to floor throughout this space. Dining/Living Area 5.63m x 2.41m. Overlooking the rear garden, this is a light filled spacious room. A back door leads from the living area to the garden. Utility Room 2.48m x 0.9. The utility houses the washing machine, dishwasher and dryer. Upstairs Landing 3.6m x 2m. With new carpet floor, hotpress off and attic access. Bedroom 1 4.31m x 3.21m. This is a spacious double bedroom with rear view. It has a selection of fitted wardrobes and a laminate oak floor. En-Suite 2.4m x 0.95m. The en-suite includes wc, wash basin and shower unit with electric shower and new wall panelling Bedroom 2 2.97m x 2.68m. A double room with front aspect, bedroom 2 includes fitted wardrobes and an oak laminate floor. Bedroom 3 2.96m x 2.56m. This is a single room with front view and a laminate wood floor. Family Bathroom 2.82m x 1.61m. The bathroom comprises wc, wash basin and bath, with tiling to floor and surrounds. Outside The front garden is in lawn and lined with hedging on both sides. The driveway accommodates one car off street. The very generous back garden is south facing. It offers a large lawn, with a decked area, evergreen trees to rear and a practical wooden shed.
The local area
The local area
Sold properties in this area
Stay informed with market trends
Local schools and transport

Learn more about what this area has to offer.
School Name | Distance | Pupils | |||
|---|---|---|---|---|---|
| School Name | St Laurences National School | Distance | 770m | Pupils | 652 |
| School Name | Scoil Bhríde | Distance | 2.6km | Pupils | 628 |
| School Name | Hewetson National School | Distance | 3.3km | Pupils | 87 |
School Name | Distance | Pupils | |||
|---|---|---|---|---|---|
| School Name | Mercy Convent Primary School | Distance | 3.7km | Pupils | 598 |
| School Name | St David's National School | Distance | 3.7km | Pupils | 94 |
| School Name | Scoil Bhríde Clane | Distance | 4.4km | Pupils | 490 |
| School Name | St Corban's Boys National School | Distance | 4.4km | Pupils | 498 |
| School Name | Clane Boys National School | Distance | 4.5km | Pupils | 474 |
| School Name | Caragh National School | Distance | 4.7km | Pupils | 457 |
| School Name | Holy Child National School Naas | Distance | 4.8km | Pupils | 430 |
School Name | Distance | Pupils | |||
|---|---|---|---|---|---|
| School Name | Coláiste Naomh Mhuire | Distance | 3.9km | Pupils | 1084 |
| School Name | Naas Cbs | Distance | 4.3km | Pupils | 1016 |
| School Name | Gael-choláiste Chill Dara | Distance | 4.3km | Pupils | 402 |
School Name | Distance | Pupils | |||
|---|---|---|---|---|---|
| School Name | Scoil Mhuire Community School | Distance | 4.7km | Pupils | 1183 |
| School Name | Naas Community College | Distance | 5.4km | Pupils | 907 |
| School Name | Clongowes Wood College | Distance | 6.3km | Pupils | 433 |
| School Name | Piper's Hill College | Distance | 6.6km | Pupils | 1046 |
| School Name | St Farnan's Post Primary School | Distance | 6.7km | Pupils | 635 |
| School Name | Newbridge College | Distance | 11.2km | Pupils | 915 |
| School Name | St Wolstans Community School | Distance | 11.2km | Pupils | 820 |
Type | Distance | Stop | Route | Destination | Provider | ||||||
|---|---|---|---|---|---|---|---|---|---|---|---|
| Type | Bus | Distance | 90m | Stop | Sallins Park | Route | 139 | Destination | Naas Hospital | Provider | J.j Kavanagh & Sons |
| Type | Bus | Distance | 100m | Stop | Sallins Park | Route | 139 | Destination | Tu Dublin | Provider | J.j Kavanagh & Sons |
| Type | Bus | Distance | 520m | Stop | Sallins | Route | 139 | Destination | Tu Dublin | Provider | J.j Kavanagh & Sons |
Type | Distance | Stop | Route | Destination | Provider | ||||||
|---|---|---|---|---|---|---|---|---|---|---|---|
| Type | Bus | Distance | 520m | Stop | Sallins | Route | Um12 | Destination | Maynooth University North Campus | Provider | J.j Kavanagh & Sons |
| Type | Bus | Distance | 520m | Stop | Sallins | Route | Um06 | Destination | Maynooth University North Campus | Provider | J.j Kavanagh & Sons |
| Type | Bus | Distance | 520m | Stop | Sallins | Route | Um14 | Destination | Maynooth University North Campus | Provider | J.j Kavanagh & Sons |
| Type | Bus | Distance | 520m | Stop | Sallins Post Office | Route | Um12 | Destination | Setu Carlow | Provider | J.j Kavanagh & Sons |
| Type | Bus | Distance | 520m | Stop | Sallins Post Office | Route | 139 | Destination | Naas Hospital | Provider | J.j Kavanagh & Sons |
| Type | Bus | Distance | 520m | Stop | Sallins Post Office | Route | Um12 | Destination | Carlow Institute | Provider | J.j Kavanagh & Sons |
| Type | Bus | Distance | 530m | Stop | Chapel Lane | Route | Um14 | Destination | Kildare | Provider | J.j Kavanagh & Sons |
Your Mortgage and Insurance Tools
Check off the steps to purchase your new home
Use our Buying Checklist to guide you through the whole home-buying journey.
Budget calculator
Calculate how much you can borrow and what you'll need to save
A closer look
BER Details
BER No: 118700400
Energy Performance Indicator: 296.1 kWh/m2/yr
Ad performance
- Date listed08/10/2025
- Views3,249
- Potential views if upgraded to an Advantage Ad5,296
Similar properties
€395,000
2 The View, Sallins Park, Sallins, Co. Kildare, W91E0E43 Bed · 2 Bath · Semi-D€395,000
259 Morell Dale, Naas, Co. Kildare, W91D89C4 Bed · 3 Bath · Semi-D€395,000
259 Morell Dale, Naas, Co. Kildare, W91D89C4 Bed · 3 Bath · Semi-D€475,000
139 The Park, Sallins Road, Naas, Co. Kildare, W91X9PC4 Bed · 3 Bath · Semi-D
€495,000
36 Aldergrove, Oldtown Demesne, Naas, Co. Kildare, W91F60E4 Bed · 4 Bath · Semi-D€530,000
11 Castlesize Way, Sallins, Co Kildare, W91C2N95 Bed · 4 Bath · Semi-D€575,000
10 Landen Park, Oldtown Demesne, Naas, Co. Kildare, Naas, Co. Kildare, W91H9844 Bed · 4 Bath · Semi-D€625,000
22 Oldtown Walk, Oldtown Demesne, Naas, Co. Kildare, W91K52A4 Bed · 4 Bath · Semi-D
Daft ID: 15907770

