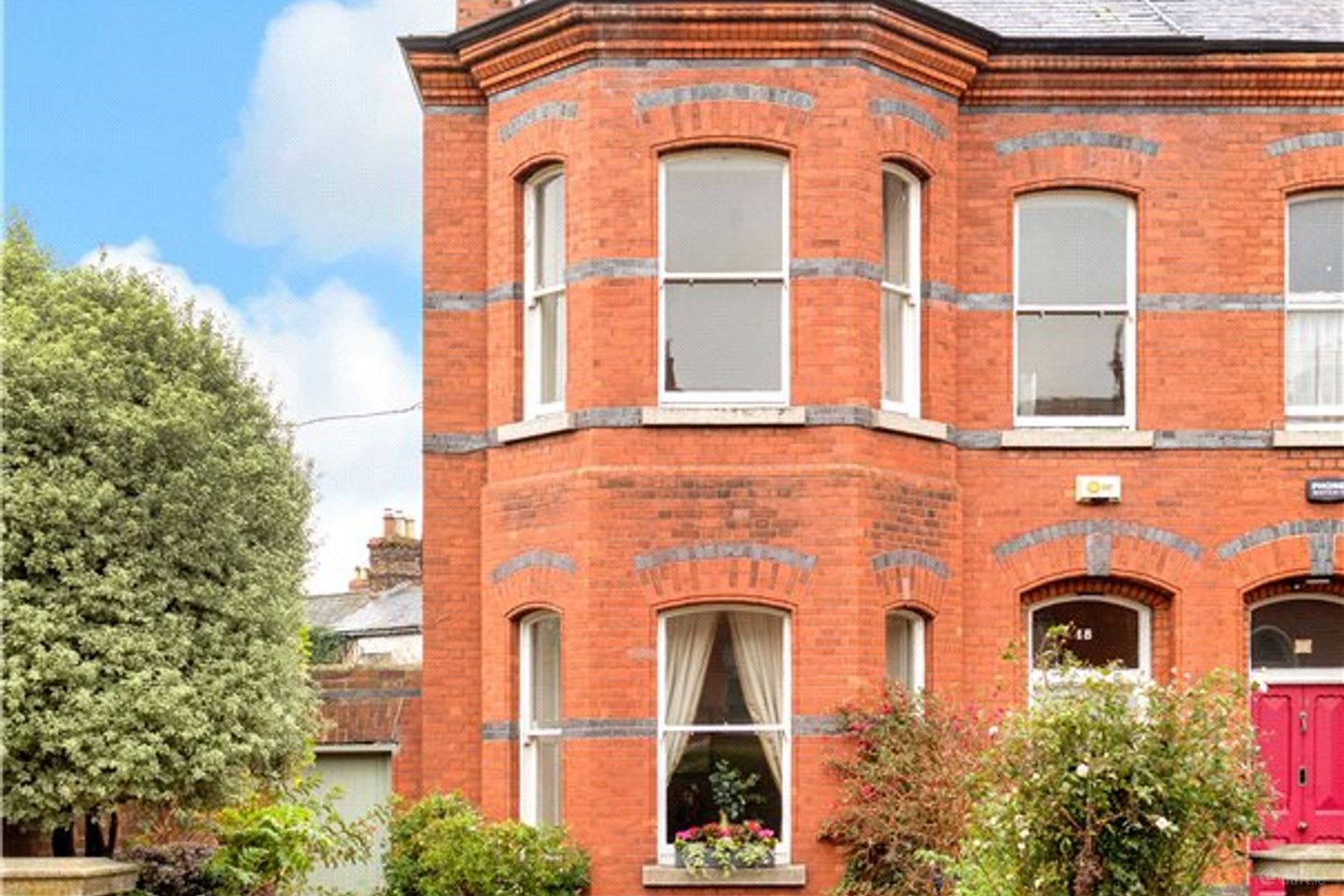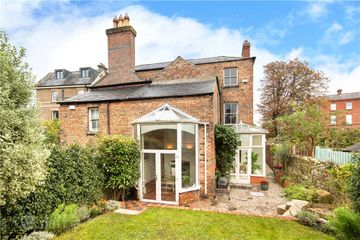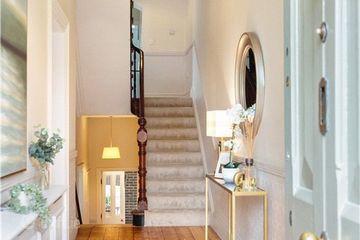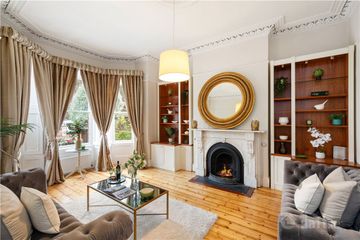



18 Warwick Villas, Sallymount Avenue, Ranelagh, Dublin 6, D06X5P2
€1,695,000
- Price per m²:€7,705
- Estimated Stamp Duty:€31,700
- Selling Type:By Private Treaty
About this property
Highlights
- Attractive semi-detached bay windowed red brick Victorian home.
- Generous well-proportioned light filled accommodation extending to approximately 220 sqm (2368 sqft)
- Highly convenient location and mature residential road within a short walk of Rathmines and within easy access of Dublin City Centre.
- Much sought-after off-street parking on a low maintenance pebble driveway
- Included in the sale carpets, curtain, integrated kitchen appliances, fixtures and fittings.
Description
An exceptional Victorian residence conveniently located in the heart of Ranelagh. This charming and impressive semi-detached period home beautifully blends timeless elegance with modern comfort. Behind its handsome red brick façade and distinctive bay window lies a home of exceptional character and charm. Bathed in natural light and offering the rare convenience of off-street parking on a low-maintenance pebble driveway complemented by a landscaped rear garden with gated side entrance. Viewing is highly recommended to fully appreciate the grace and quality of the accommodation on offer. Built circa 1895, this exquisite Victorian family home retains many of the refined architectural details of its era, graciously proportioned reception rooms, wonderful ceiling heights, intricate ceiling coving, and fine marble fireplaces, all combining to create a wonderful family home. Lovingly maintained and tastefully extended over the years, the accommodation extends to approximately 220 sqm (2368 sqft). Approached to the front onto a pebble driveway with ample room for parking. A shared paved and railed pedestrian pathway leads to the freshly painted hall door. Entered through an inviting entrance hall which helps set the tone for what lies beyond. The generous and light filled drawing room with feature fireplace, and a bay window which floods the room with natural light and overlooks the front drive and garden. A short flight of steps down leads to a second reception room, currently in use as a family living room. This could also be used as a fourth bedroom. This opens onto a bright conservatory now serving as a dining space. The well-appointed, light-filled kitchen to the rear with feature block-built chimney opens seamlessly into a breakfast room, where floor-to-ceiling glazing frames views of the beautifully landscaped garden. A large sub-basement provides excellent storage and further potential. A guest WC completes the accommodation on this level. Upstairs the three bedrooms are notably generous in size, with the primary bedroom spanning the width of the house and featuring two large windows to include a wonderful bay window overlooking the front garden. On the upper floors there are two guest WC’s and a fully fitted family bathroom along with a separate shower room. Experience the benefit of living in a ‘15-minute city’ with every conceivable amenity on your doorstep. Ranelagh, with its renowned vibrancy, is a short stroll away with a wide array of restaurants, pubs, and coffee shops. Rathmines, Rathgar, and Ballsbridge are also within easy reach. The Ranelagh Luas stop is a few moments’ walk from the front door providing effortless access to Dublin city centre to the north and to Dundrum Town Centre and beyond to the south. Dublin Airport is also easily accessible. Fitzwilliam Lawn Tennis Club as well as David Lloyd Riverview are in the vicinity, as are Palmerston Park, Belgrave Square Park, Ranelagh Gardens, Milltown Golf Club, Elm Park, and Castle Golf Club. Some of Dublin’s most sought-after schools are in the immediate area including St. Mary’s College, Gonzaga College, Alexandra College, Muckross Park, Sandford Park, Kildare Place School, Scoil Bhríde and Ranelagh Multi-Denominational. Whilst Trinity College Dublin is a short 2km walk away and UCD just a 10-minute bus journey from nearby Chemlsford Road. Entrance Hall 1.6m x 10.56m. exposed wood floor, ceiling coving, centre rose, inner arch, dado rail and stained-glass window over the door. Drawing Room 4.6m x 5.9m. exposed wood floor, radiator cover, bay window, mahogany fireplace with tiled insert and granite hearth built in, coving, storage either side of fireplace. Kitchen/Breakfast Room 3.8m x 8m. tiled floor, centre island unit with sink, granite counter tops, painted kitchen cupboards with storage, rangemaster gas stove with six ring burner and extractor above, plenty of storage, fireplace, parquet floor and patio doors to the rear. Dining Room/Conservatory 2.3m x 4.6m. with panoramic windows to side and rear glass roof offering views out to the rear garden. Living Room 4.6m x 4.5m. cast iron fireplace, tiled insert, granite hearth, bespoke shelving, storage either side of the fireplace, ceiling coving, centre rose. Utility Room 0.9m x 1.5m. tiled floor and plumbed for washing machine. Guest WC with wc and whb Landing Bedroom 1 6.5m x 5.8m. Spans the width of the house, bay window to the front and another set of windows, built in storage/wardrobes, cast iron fireplace, ceiling coving. Bedroom 2 4.5m x 4.4m. Painted fireplace with built in wardrobe. Bedroom 3 3.76m x 5.56m. Wood floor, window to rear, built in storage and desk unit, central light. Overlooking beautiful colourful garden. Bathroom 1.8m x 2.8m. tiled floors, part-tiled walls, window to side, bath, whb, WC. WC 1 WC & whb. WC 2 WC & whb Shower Room tiled floor, shower, WC, whb.
The local area
The local area
Sold properties in this area
Stay informed with market trends
Local schools and transport

Learn more about what this area has to offer.
School Name | Distance | Pupils | |||
|---|---|---|---|---|---|
| School Name | Ranelagh Multi Denom National School | Distance | 470m | Pupils | 220 |
| School Name | Gaelscoil Lios Na Nóg | Distance | 580m | Pupils | 177 |
| School Name | Sandford Parish National School | Distance | 590m | Pupils | 200 |
School Name | Distance | Pupils | |||
|---|---|---|---|---|---|
| School Name | Scoil Bhríde | Distance | 620m | Pupils | 368 |
| School Name | Saint Mary's National School | Distance | 950m | Pupils | 607 |
| School Name | St. Louis National School | Distance | 1.1km | Pupils | 622 |
| School Name | St Christopher's Primary School | Distance | 1.1km | Pupils | 567 |
| School Name | Gaelscoil Eoin | Distance | 1.1km | Pupils | 50 |
| School Name | Catherine Mc Auley N Sc | Distance | 1.2km | Pupils | 99 |
| School Name | Kildare Place National School | Distance | 1.2km | Pupils | 191 |
School Name | Distance | Pupils | |||
|---|---|---|---|---|---|
| School Name | Sandford Park School | Distance | 420m | Pupils | 432 |
| School Name | Muckross Park College | Distance | 720m | Pupils | 712 |
| School Name | St Conleths College | Distance | 730m | Pupils | 325 |
School Name | Distance | Pupils | |||
|---|---|---|---|---|---|
| School Name | Rathmines College | Distance | 970m | Pupils | 55 |
| School Name | Gonzaga College Sj | Distance | 1.0km | Pupils | 573 |
| School Name | St. Mary's College C.s.sp., Rathmines | Distance | 1.1km | Pupils | 498 |
| School Name | Catholic University School | Distance | 1.1km | Pupils | 547 |
| School Name | Loreto College | Distance | 1.3km | Pupils | 584 |
| School Name | St. Louis High School | Distance | 1.4km | Pupils | 684 |
| School Name | Synge Street Cbs Secondary School | Distance | 1.4km | Pupils | 291 |
Type | Distance | Stop | Route | Destination | Provider | ||||||
|---|---|---|---|---|---|---|---|---|---|---|---|
| Type | Bus | Distance | 40m | Stop | Chelmsford Road | Route | S2 | Destination | Heuston Station | Provider | Dublin Bus |
| Type | Bus | Distance | 40m | Stop | Chelmsford Road | Route | 11 | Destination | Sandyford B.d. | Provider | Dublin Bus |
| Type | Bus | Distance | 120m | Stop | Chelmsford Road | Route | 11 | Destination | Phoenix Pk | Provider | Dublin Bus |
Type | Distance | Stop | Route | Destination | Provider | ||||||
|---|---|---|---|---|---|---|---|---|---|---|---|
| Type | Bus | Distance | 190m | Stop | Ranelagh | Route | S2 | Destination | Heuston Station | Provider | Dublin Bus |
| Type | Bus | Distance | 190m | Stop | Ranelagh | Route | 11 | Destination | Sandyford B.d. | Provider | Dublin Bus |
| Type | Bus | Distance | 210m | Stop | Appian Way | Route | 11 | Destination | Parnell Square | Provider | Dublin Bus |
| Type | Bus | Distance | 220m | Stop | Ranelagh | Route | 44d | Destination | Dundrum Luas | Provider | Dublin Bus |
| Type | Bus | Distance | 220m | Stop | Ranelagh | Route | 44d | Destination | O'Connell Street | Provider | Dublin Bus |
| Type | Bus | Distance | 220m | Stop | Ranelagh | Route | 44 | Destination | Dcu | Provider | Dublin Bus |
| Type | Bus | Distance | 220m | Stop | Ranelagh | Route | 11 | Destination | Phoenix Pk | Provider | Dublin Bus |
Your Mortgage and Insurance Tools
Check off the steps to purchase your new home
Use our Buying Checklist to guide you through the whole home-buying journey.
Budget calculator
Calculate how much you can borrow and what you'll need to save
A closer look
BER Details
Ad performance
- Date listed22/10/2025
- Views12,809
- Potential views if upgraded to an Advantage Ad20,879
Similar properties
€1,595,000
12 Winton Road, Ranelagh, Dublin 6, D06KX337 Bed · 3 Bath · Detached€1,675,000
11 Percy Place, Ballsbridge, Dublin 4, D04TK687 Bed · 4 Bath · Terrace€1,700,000
114 Leeson Street Upper, Ballsbridge, Dublin 4, D04P5X74 Bed · 3 Bath · Terrace€1,750,000
186 Rathmines Road Upper, Rathmines, Dublin 6, D06K7K510 Bed · 7 Bath · Semi-D
€1,750,000
77 Leeson Street Upper, Dublin 4, D04E6P35 Bed · 3 Bath · Terrace€1,750,000
14 Anglesea Road, Donnybrook, Dublin 4, D04T2P05 Bed · 2 Bath · Terrace€1,875,000
Linden, Eglinton Park, Donnybrook, Dublin 4, D04T3H76 Bed · 4 Bath · Detached€1,900,000
42 Belgrave Square West, Rathmines, Dublin 6, D06W9274 Bed · 2 Bath · Terrace€1,900,000
17 Hume Street, Dublin 2, Co. Dublin, D02VK643 Bed · 4 Bath · Terrace€1,950,000
17 Wellington Road, Ballsbridge, Dublin 4, D04Y6T46 Bed · 2 Bath · Terrace€1,950,000
4 Anglesea Road, Ballsbridge, Dublin 4, D04N2A46 Bed · 3 Bath · Semi-D€1,950,000
12 Northbrook Road,, Ranelagh,, Dublin 6,, D06E8W55 Bed · 1 Bath · House
Daft ID: 16328194

