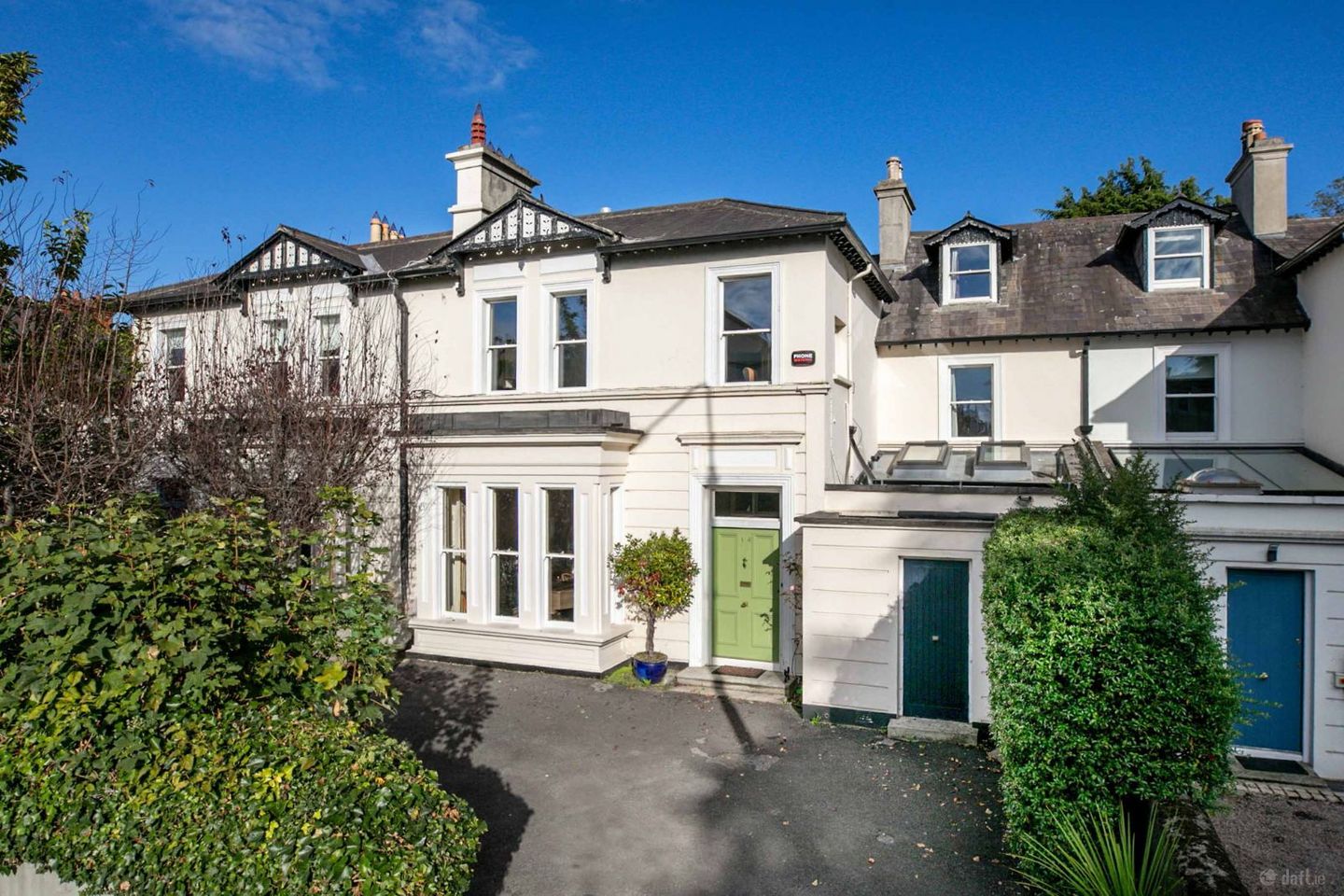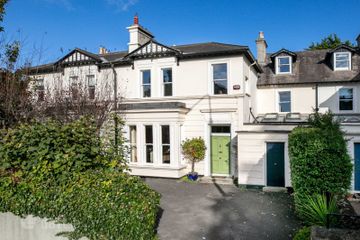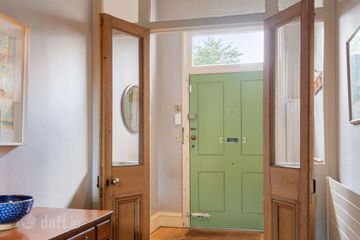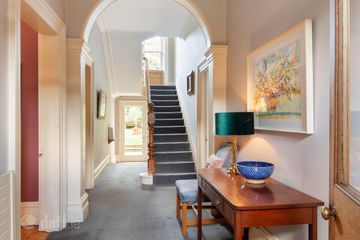



14 Anglesea Road, Donnybrook, Dublin 4, D04T2P0
€1,750,000
- Price per m²:€5,795
- Estimated Stamp Duty:€35,000
- Selling Type:By Private Treaty
- BER No:118836063
About this property
Highlights
- C. 302 Sq.M / 3250 Sq.Ft
- Generous room proportions
- Off street parking
- Secluded gardens to rear
- GFCH
Description
Mullery O’Gara are delighted to present 14 Anglesea Road, Ballsbridge, Dublin 4 to the open market. An attractive Victorian family home. Deceptively spacious and elegantly proportioned throughout, retaining original features including, mantlepieces, ceiling cornice, picture rails etc. Carefully maintained and full of natural light with parking to front for a number of cars and a secluded garden to rear. The accommodation briefly comprises of entrance lobby with double doors to the entrance hallway with ceiling cornice, centre rose and arch to inner hallway. To the rear of the inner hallway is understairs storage, guest w.c off and door to rear garden. To the left of the entrance hallway are two large interconnecting reception rooms, the dining room is to the front with bay window, ceiling cornice, centre rose, marble fireplace and folding doors to the lounge positioned to the rear with two large windows, window shutters, ceiling cornice and centre rose. To the right of the hallway is a spacious open plan kitchen/dining area with door to garden. The kitchen itself has an extensive range of overhead and undercounter modern handless units, 1 1/3 undermount sink unit, four rooflights and utility room off which is plumbed for washing machine and dryer and door to front of property. Upstairs on the first floor return is the family bathroom with bath, shower, w.c, whb and hot press. On the first floor are 5 bedrooms, bedroom 1 is to the front with marble fireplace, ceiling coving, two windows and door to bedroom 2 which is currently in use as a home office with timber floors and access to the attic. Bedroom 3 is to the side with ceiling coving and sliderobes. Bedroom 4 is to the front with ceiling coving and whb. Additionally, there is a shower room on first floor level with shower, w.c, whb, part panelled walls and velux rooflight. Stairs lead to the second-floor return with Bedroom 5 which has a range of built in storage and whb. Outside is parking to the front for a number of cars with mature hedging and trees. To the rear is a secluded garden with patio area and lawn bordered by trees, planting and shrubs. The property’s location is second to none, situated between two of Dublin’s most desirable village areas, Donnybrook and Ballsbridge, residents enjoy a wealth of amenities on their doorstep. Beside Herbert Park with its popular weekend market, stunning manicured lawns and playgrounds. The park boasts newly installed all-weather tennis courts, a thriving bowling club, and a mile-long perimeter path perfect for running or walking. The property’s enviable location also provides excellent access to shopping, dining, RDS and Aviva stadium. Some of Dublin’s best junior and senior schools are also nearby including Muckross Park College, Sandford Park, Sandford National, Alexandra College, St. Michaels, St. Conleths, Gonzaga and Teresians. There is an excellent bus services available at the nearby QBC while the Dart Station at Sandymount is only minutes away. Accommodation: Entrance Lobby Ceiling cornice, stained timber floor. Glazed double doors and side panels to Entrance Hall Ceiling cornice and centre rose. Arch to inner hallway. Diningroom Bay window, marble mantlepiece with cast iron and tiled inset and gas fire. Ceiling cornice, centre rose, picture rail and folding doors to Lounge Pine mantlepiece with tiled inset, ceiling cornice, centre rose, picture rail, timber floor and two windows with shutters to rear garden. Inner Hallway Understairs storage and door to garden. Guest w.c, W.c and whb. Open plan Kitchen/dining Kitchen Wide range of overhead and undercounter modern handless kitchen units with silestone worktop. 1 1/3 undermount sink unit. Gas hob, extractor. 2x Velux windows and two rooflights with tiled floor and door to utility. Dining Panelled ceiling, recessed lights, tiled floor and french doors to garden. Utility Plumbed for washing machine and dryer and door to front. First Floor Return Bathroom Bath, separate shower, w.c, whb and hot press. First Floor Bedroom 1 (Front) Marble mantlepiece. Ceiling cornice and centre rose, fitted shelving and door to Bedroom 2 (Front) Stained timber floor. Built in desk, fitted units, shelving. Window to front and side. Bedroom 3 (Rear) Ceiling cornice and sliderobes. Bedroom4 (Side) Fitted wardrobe, whb and ceiling cornice. Showerroom Shower. W.c., whb, Velux window, part panelled walls and recessed lights. Second Floor Bedroom 5 Fitted wardrobe, [art panelled ceiling, fitted cupboards and whb. Landing Ceiling cornice, arch and skylight. Outside Low maintenance area to the front with off street parking for a number of cars. Secluded gardens to the rear with paved patio area, lawn and a variety of plants, shrubs and trees.
The local area
The local area
Sold properties in this area
Stay informed with market trends
Local schools and transport

Learn more about what this area has to offer.
School Name | Distance | Pupils | |||
|---|---|---|---|---|---|
| School Name | Shellybanks Educate Together National School | Distance | 440m | Pupils | 342 |
| School Name | Saint Mary's National School | Distance | 640m | Pupils | 607 |
| School Name | Enable Ireland Sandymount School | Distance | 1.1km | Pupils | 46 |
School Name | Distance | Pupils | |||
|---|---|---|---|---|---|
| School Name | Sandford Parish National School | Distance | 1.2km | Pupils | 200 |
| School Name | Scoil Mhuire Girls National School | Distance | 1.3km | Pupils | 277 |
| School Name | John Scottus National School | Distance | 1.3km | Pupils | 166 |
| School Name | Gaelscoil Eoin | Distance | 1.4km | Pupils | 50 |
| School Name | St Declans Special Sch | Distance | 1.4km | Pupils | 36 |
| School Name | St Christopher's Primary School | Distance | 1.4km | Pupils | 567 |
| School Name | Our Lady Star Of The Sea | Distance | 1.6km | Pupils | 226 |
School Name | Distance | Pupils | |||
|---|---|---|---|---|---|
| School Name | Muckross Park College | Distance | 850m | Pupils | 712 |
| School Name | St Conleths College | Distance | 860m | Pupils | 325 |
| School Name | The Teresian School | Distance | 940m | Pupils | 239 |
School Name | Distance | Pupils | |||
|---|---|---|---|---|---|
| School Name | St Michaels College | Distance | 960m | Pupils | 726 |
| School Name | Marian College | Distance | 1.1km | Pupils | 305 |
| School Name | Sandford Park School | Distance | 1.4km | Pupils | 432 |
| School Name | Gonzaga College Sj | Distance | 1.5km | Pupils | 573 |
| School Name | Sandymount Park Educate Together Secondary School | Distance | 1.6km | Pupils | 436 |
| School Name | Blackrock Educate Together Secondary School | Distance | 1.6km | Pupils | 185 |
| School Name | Alexandra College | Distance | 1.9km | Pupils | 666 |
Type | Distance | Stop | Route | Destination | Provider | ||||||
|---|---|---|---|---|---|---|---|---|---|---|---|
| Type | Bus | Distance | 400m | Stop | Donnybrook Stadium | Route | X27 | Destination | Ucd Belfield | Provider | Dublin Bus |
| Type | Bus | Distance | 400m | Stop | Donnybrook Stadium | Route | 46n | Destination | Dundrum | Provider | Nitelink, Dublin Bus |
| Type | Bus | Distance | 400m | Stop | Donnybrook Stadium | Route | 845 | Destination | Cranford Court | Provider | Kearns Transport |
Type | Distance | Stop | Route | Destination | Provider | ||||||
|---|---|---|---|---|---|---|---|---|---|---|---|
| Type | Bus | Distance | 400m | Stop | Donnybrook Stadium | Route | X31 | Destination | Ucd Belfield | Provider | Dublin Bus |
| Type | Bus | Distance | 400m | Stop | Donnybrook Stadium | Route | X26 | Destination | Ucd Belfield | Provider | Dublin Bus |
| Type | Bus | Distance | 400m | Stop | Donnybrook Stadium | Route | 7b | Destination | Shankill | Provider | Dublin Bus |
| Type | Bus | Distance | 400m | Stop | Donnybrook Stadium | Route | 700 | Destination | Leopardstown | Provider | Aircoach |
| Type | Bus | Distance | 400m | Stop | Donnybrook Stadium | Route | 39a | Destination | Ucd | Provider | Dublin Bus |
| Type | Bus | Distance | 400m | Stop | Donnybrook Stadium | Route | 11b | Destination | Donnybrook Stadium | Provider | Dublin Bus |
| Type | Bus | Distance | 400m | Stop | Donnybrook Stadium | Route | X30 | Destination | Ucd Belfield | Provider | Dublin Bus |
Your Mortgage and Insurance Tools
Check off the steps to purchase your new home
Use our Buying Checklist to guide you through the whole home-buying journey.
Budget calculator
Calculate how much you can borrow and what you'll need to save
A closer look
BER Details
BER No: 118836063
Ad performance
- Date listed07/10/2025
- Views14,001
- Potential views if upgraded to an Advantage Ad22,822
Similar properties
€1,595,000
12 Winton Road, Ranelagh, Dublin 6, D06KX337 Bed · 3 Bath · Detached€1,675,000
11 Percy Place, Ballsbridge, Dublin 4, D04TK687 Bed · 4 Bath · Terrace€1,750,000
77 Leeson Street Upper, Dublin 4, D04E6P35 Bed · 3 Bath · Terrace€1,795,000
6 Ailesbury Drive, Ballsbridge, Dublin 4, D04H2V15 Bed · 3 Bath · Semi-D
€1,795,000
30 Oaklands Park, Sandymount, Dublin 4, D04E9515 Bed · 4 Bath · House€1,845,000
2 Oaklands Park, Ballsbridge, Dublin 4, D04E1355 Bed · 4 Bath · Semi-D€1,950,000
17 Wellington Road, Ballsbridge, Dublin 4, D04Y6T46 Bed · 2 Bath · Terrace€1,950,000
4 Anglesea Road, Ballsbridge, Dublin 4, D04N2A46 Bed · 3 Bath · Semi-D€1,950,000
10 Cambridge Terrace,, Ranelagh,, Dublin 6, D06KT536 Bed · 4 Bath · Semi-D€1,950,000
12 Northbrook Road,, Ranelagh,, Dublin 6,, D06E8W55 Bed · 1 Bath · House€2,000,000
2 Herbert Avenue, Ballsbridge, Dublin 4, Co. Dublin, D04A2A05 Bed · 2 Bath · Semi-D€2,090,000
128B Merrion Road, Ballsbridge, Dublin 4, D04T0V35 Bed · 3 Bath · Detached
Daft ID: 16313609

