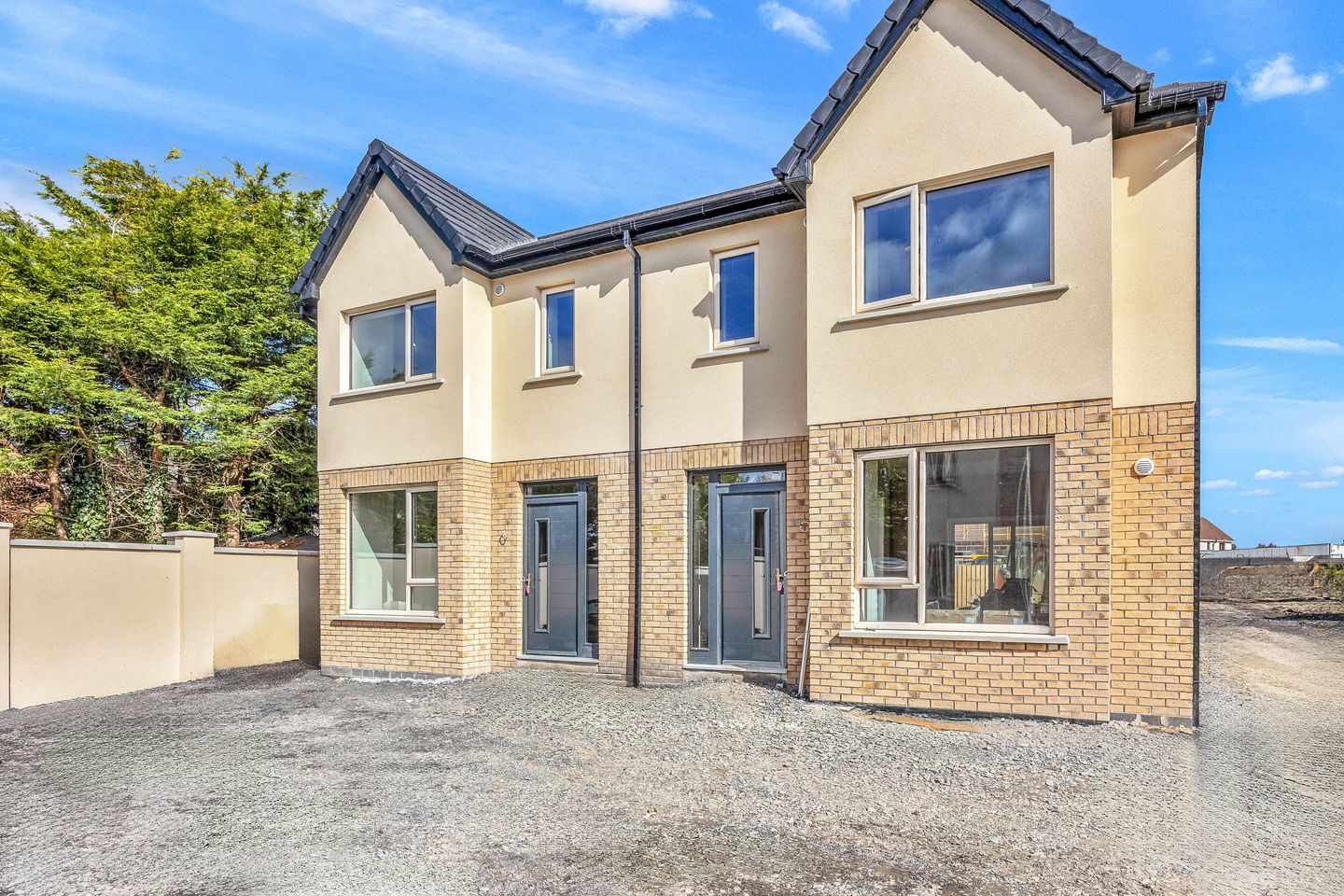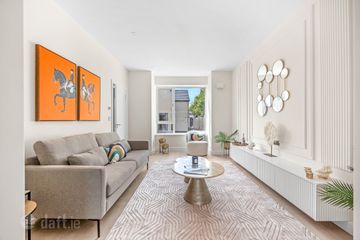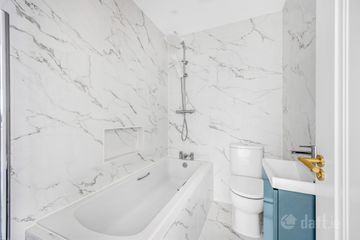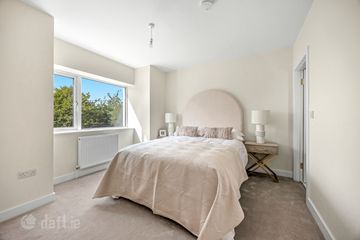



House Type A, Summer Court, Dunboyne, Co. Meath
€580,000
- Price per m²:€5,631
- Similar units available:14
About this property
Description
Hallway 1.87m x 5.08m An inviting hallway with an elegant wooden flooring, a stylish staircase runner, guest W.C. and understairs storage. Living room: 3.33m x 4.65m A bright and spacious living room with polished wooden flooring, large treble glazed windows flooding the space with natural light and elegant pocket doors that open into a modern kitchen and dining area. Kitchen: 3.75m x 4.73m. A modern contemporary kitchen featuring ample storage cabinets, sleek countertops, and high-quality modern appliances. Includes a spacious dining area ideal for family meals and entertaining, with access to a large rear garden through glass sliding doors. Natural light floods the space, enhancing its warm and inviting ambiance. Utility room: 1.45m 2.25m With generous storage capacity alongside a built-in washing machine and dryer. Guest Bathroom: 1.45m x 1.33m: Featuring tiled floors, partially tiled walls, a wash hand basin and a W.C.. Landing: 3.10m x 3.58m spacious landing with carpeted flooring. Primary bedroom: 3.39m x 3.57m. Spacious room featuring plush carpeted flooring, a walk-in closet for ample storage and a modern ensuite bathroom with premium fixtures. Primary Ensuite: 1.25m x 2.52m With elegant floor-to-ceiling tiling, a spacious walk-in shower with a sleek glass door, a modern wash hand basin (W.H.B), and a conveniently positioned water closet (W.C). Walk in closet: 1.81m 1.89m with carpeted flooring and contemporary wardrobes. Main bathroom: 2.13m x 1.54m: Featuring elegant floor-to-ceiling tiling, a spacious bathtub, a modern shower unit, a sleek wash hand basin (W.H.B), and a contemporary toilet (W.C). Bedroom 1: 3.08m x 3.19m: With carpeted flooring, integrated wardrobes, and ample natural light through a large window. Bedroom: 2: 2.12m x 3.19m Featuring carpeted flooring, built-in wardrobes, and ample storage space for convenience. Total area: 103 Sq.M - 1109 Sq.Ft approx Externally: There is a cobbled driveway to the front with two parking spaces. The rear garden offers tiled porcelain patio leading out from the property, seeded lawn and a timber fencing to the boundary.
The local area
The local area
Sold properties in this area
Stay informed with market trends
Local schools and transport
Learn more about what this area has to offer.
School Name | Distance | Pupils | |||
|---|---|---|---|---|---|
| School Name | St Peters National School | Distance | 410m | Pupils | 92 |
| School Name | Dunboyne Senior School | Distance | 660m | Pupils | 453 |
| School Name | Dunboyne Junior School | Distance | 670m | Pupils | 419 |
School Name | Distance | Pupils | |||
|---|---|---|---|---|---|
| School Name | Gaelscoil Thulach Na Nóg | Distance | 880m | Pupils | 359 |
| School Name | Scoil Ghrainne Community National School | Distance | 4.0km | Pupils | 576 |
| School Name | Castaheany Educate Together | Distance | 4.0km | Pupils | 401 |
| School Name | Hansfield Educate Together National School | Distance | 4.1km | Pupils | 582 |
| School Name | St Benedicts National School | Distance | 4.1km | Pupils | 622 |
| School Name | Mary Mother Of Hope Junior National School | Distance | 4.1km | Pupils | 378 |
| School Name | Mary Mother Of Hope Senior National School | Distance | 4.2km | Pupils | 429 |
School Name | Distance | Pupils | |||
|---|---|---|---|---|---|
| School Name | St. Peter's College | Distance | 810m | Pupils | 1227 |
| School Name | Colaiste Pobail Setanta | Distance | 4.0km | Pupils | 1069 |
| School Name | Hansfield Etss | Distance | 4.2km | Pupils | 847 |
School Name | Distance | Pupils | |||
|---|---|---|---|---|---|
| School Name | Hartstown Community School | Distance | 5.1km | Pupils | 1124 |
| School Name | Le Chéile Secondary School | Distance | 5.5km | Pupils | 959 |
| School Name | Confey Community College | Distance | 5.6km | Pupils | 911 |
| School Name | Blakestown Community School | Distance | 5.8km | Pupils | 521 |
| School Name | Coláiste Chiaráin | Distance | 6.6km | Pupils | 638 |
| School Name | Scoil Phobail Chuil Mhin | Distance | 6.7km | Pupils | 1013 |
| School Name | Eriu Community College | Distance | 7.0km | Pupils | 194 |
Type | Distance | Stop | Route | Destination | Provider | ||||||
|---|---|---|---|---|---|---|---|---|---|---|---|
| Type | Bus | Distance | 450m | Stop | Dunboyne Village | Route | 270 | Destination | Dunboyne | Provider | Go-ahead Ireland |
| Type | Bus | Distance | 450m | Stop | Dunboyne Village | Route | 70 | Destination | Burlington Road | Provider | Dublin Bus |
| Type | Bus | Distance | 450m | Stop | Dunboyne Village | Route | 70 | Destination | Dunboyne | Provider | Dublin Bus |
Type | Distance | Stop | Route | Destination | Provider | ||||||
|---|---|---|---|---|---|---|---|---|---|---|---|
| Type | Bus | Distance | 450m | Stop | Dunboyne Village | Route | 70n | Destination | Tyrrelstown | Provider | Nitelink, Dublin Bus |
| Type | Bus | Distance | 600m | Stop | Dunboyne Ns | Route | 70n | Destination | Tyrrelstown | Provider | Nitelink, Dublin Bus |
| Type | Bus | Distance | 600m | Stop | Dunboyne Ns | Route | 105 | Destination | Drogheda | Provider | Bus Éireann |
| Type | Bus | Distance | 600m | Stop | Dunboyne Ns | Route | Um05 | Destination | Cavan Cathedral | Provider | Streamline Coaches |
| Type | Bus | Distance | 600m | Stop | Dunboyne Ns | Route | 70 | Destination | Dunboyne | Provider | Dublin Bus |
| Type | Bus | Distance | 600m | Stop | Dunboyne Ns | Route | 105 | Destination | Ashbourne | Provider | Bus Éireann |
| Type | Bus | Distance | 650m | Stop | Dunboyne College Of Further Education | Route | Dy02 | Destination | Enfield | Provider | Mccaffrey Coaches Limited |
Your Mortgage and Insurance Tools
Check off the steps to purchase your new home
Use our Buying Checklist to guide you through the whole home-buying journey.
Budget calculator
Calculate how much you can borrow and what you'll need to save
BER Details
Ad performance
- Date listed25/09/2025
- Views3,113
- Potential views if upgraded to an Advantage Ad5,074
Similar properties
€550,000
9 Rosedale, Millfarm, Dunboyne, Co. Meath, A86X0744 Bed · 3 Bath · Semi-D€675,000
15 The Park, Lutterell Hall, Dunboyne, Co. Meath, A86E1284 Bed · 3 Bath · Detached€695,000
11 The Avenue, Lutterell Hall, Dunboyne, Co. Meath, A86YW404 Bed · 3 Bath · Detached€695,000
1 Cedar Court, Millfarm, Dunboyne, Co. Meath, A86ER844 Bed · 3 Bath · Detached
€695,000
23 The Avenue, Lutterell Hall, Dunboyne, Co. Meath, A86DD834 Bed · 4 Bath · Detached€700,000
256 Beechdale, Dunboyne, Co Meath, A86EP975 Bed · 3 Bath · Semi-D€715,000
13 Old Fairgreen, Dunboyne, Co. Meath, A86W5936 Bed · 4 Bath · Detached€725,000
8 The Court, Plunkett Hall, Dunboyne, Co. Meath, A86TW184 Bed · 3 Bath · Detached€795,000
12 The Avenue, Plunkett Hall, Dunboyne, Co. Meath, A86VW704 Bed · 3 Bath · Detached€800,000
23 Elton Grove, Millfarm, Dunboyne, Co Meath, A86HE935 Bed · 3 Bath · Bungalow€850,000
71 Larchfield, Dunboyne, Dunboyne, Co. Meath, A86YE835 Bed · 3 Bath · Detached
Daft ID: 123474663


