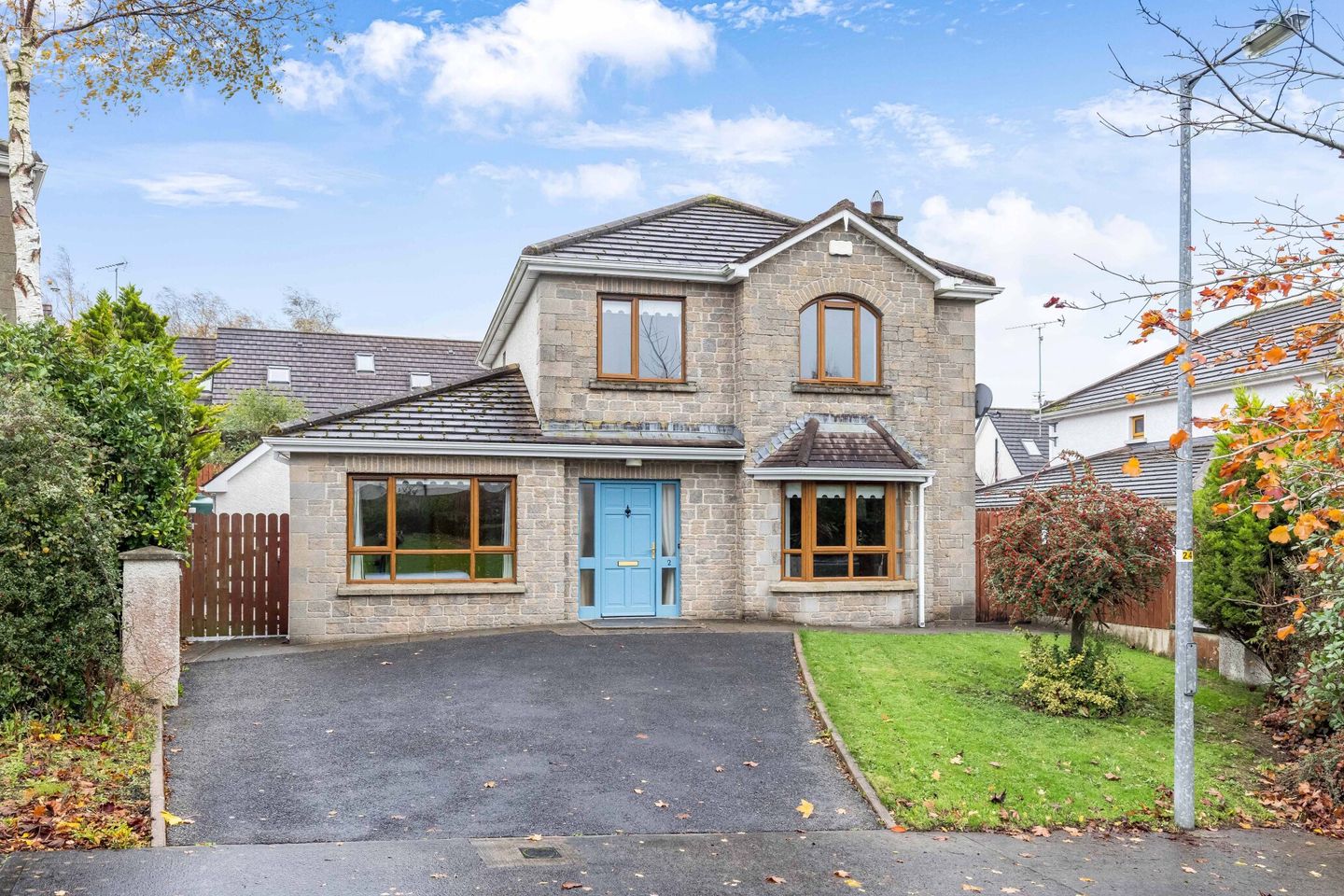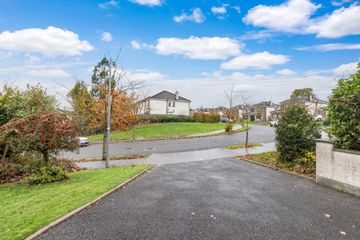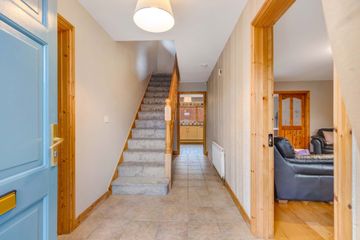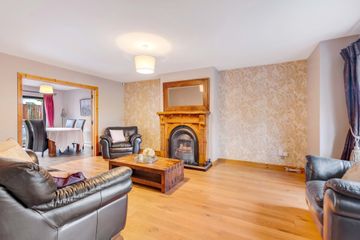



2 Ashbrooke Manor, Moynehall, Cavan, H12C796
€350,000
- Price per m²:€2,413
- Estimated Stamp Duty:€3,500
- Selling Type:By Private Treaty
- BER No:118913888
- Energy Performance:226.67 kWh/m2/yr
About this property
Highlights
- Tarmacadam driveway bordered by lawn.
- Private enclosed rear garden.
- Superbly presented throughout.
- Oil fired central heating.
- Mains services.
Description
No. 2 Ashbrooke Manor offers a magnificent detached residence of great style and character superbly located within the established residential development of Ashbrooke. Extending to 145 sq. m (1,561 sq. ft) approx. the accommodation offers substantial living space and benefits from a large ground floor bedroom affording the flexibility to facilitate ever changing family needs. In brief the layout is arranged with a large sitting room to the front of the property interconnecting with the kitchen / dining room which overlooks and opens onto the delightful private garden. A utility and guest w.c. complete the ground floor accommodation. On the first floor there are a further three bedrooms (one en-suite) and family bathroom. Outside the rear garden enjoys seclusion and privacy offering an oasis of tranquillity. To the front the tarmacadam driveway bordered by lawn offers off-street parking for multiple cars. Conveniently located on the N55 just a short distance from Cavan town centre, close to all amenities and within easy access of the N3, the property is sure to interest those seeking a prime family residence in an excellent residential development. Viewing is highly recommended with the sole selling agents. Entrance Hall Tiled flooring, carpet to first floor. Sitting Room 6.23m x 4.15m. Solid wooden flooring, open hearth fireplace with timber surround, French doors. Kitchen Dining Room 6.91m x 3.53m. Tiled flooring, shaker style fitted kitchen, sliding patio door. Utility Room 2.45m x 1.87m. Tiled flooring, fitted units, door to rear. Shower Room 2.65m x 1.31m. Fully tiled, w.c., wash hand basin, shower. Bedroom 1 4.35m x 2.97m. Solid wooden flooring. Bathroom 2.70m x 2.21m. Fully tiled, w.c., wash hand basin, bath, shower. Bedroom 2 3.87m x 3.77m. T&g wooden flooring, fitted wardrobes. Master Bedroom 4.30m x 3.77m. T&g wooden flooring. Ensuite 2.68m x 1.00m. Fully tiled, w.c., wash hand basin, shower. Bedroom 4 2.72m x 2.47m. T&g wooden flooring, fitted wardrobes.
The local area
The local area
Sold properties in this area
Stay informed with market trends
Local schools and transport

Learn more about what this area has to offer.
School Name | Distance | Pupils | |||
|---|---|---|---|---|---|
| School Name | Cavan No 1 National School | Distance | 1.6km | Pupils | 62 |
| School Name | Corlurgan National School | Distance | 1.7km | Pupils | 57 |
| School Name | St. Felim's National School | Distance | 1.7km | Pupils | 276 |
School Name | Distance | Pupils | |||
|---|---|---|---|---|---|
| School Name | St Clares Primary School | Distance | 1.8km | Pupils | 550 |
| School Name | Gaelscoil Bhreifne | Distance | 1.8km | Pupils | 201 |
| School Name | Crubany National School | Distance | 2.7km | Pupils | 172 |
| School Name | Drumcrave National School | Distance | 3.3km | Pupils | 45 |
| School Name | Farnham National School | Distance | 3.4km | Pupils | 217 |
| School Name | St Brigid's National School | Distance | 3.7km | Pupils | 204 |
| School Name | Kilmore National School | Distance | 4.1km | Pupils | 43 |
School Name | Distance | Pupils | |||
|---|---|---|---|---|---|
| School Name | Royal School Cavan | Distance | 980m | Pupils | 354 |
| School Name | St Patrick's College | Distance | 3.6km | Pupils | 809 |
| School Name | Breifne College | Distance | 3.8km | Pupils | 893 |
School Name | Distance | Pupils | |||
|---|---|---|---|---|---|
| School Name | Loreto College | Distance | 4.2km | Pupils | 689 |
| School Name | St Bricin's College | Distance | 14.8km | Pupils | 251 |
| School Name | St Clare's College | Distance | 16.2km | Pupils | 612 |
| School Name | Carrigallen Vocational School | Distance | 18.9km | Pupils | 311 |
| School Name | Moyne Community School | Distance | 20.4km | Pupils | 630 |
| School Name | St Aidans Comprehensive School | Distance | 21.8km | Pupils | 630 |
| School Name | Cnoc Mhuire | Distance | 23.3km | Pupils | 547 |
Type | Distance | Stop | Route | Destination | Provider | ||||||
|---|---|---|---|---|---|---|---|---|---|---|---|
| Type | Bus | Distance | 310m | Stop | Creighan | Route | 186 | Destination | Cavan | Provider | Tfi Local Link Cavan Monaghan |
| Type | Bus | Distance | 310m | Stop | Creighan | Route | C2 | Destination | Cavan Hospital | Provider | Tfi Local Link Cavan Monaghan |
| Type | Bus | Distance | 320m | Stop | Creighan | Route | C2 | Destination | Kilnaleck | Provider | Tfi Local Link Cavan Monaghan |
Type | Distance | Stop | Route | Destination | Provider | ||||||
|---|---|---|---|---|---|---|---|---|---|---|---|
| Type | Bus | Distance | 320m | Stop | Creighan | Route | C2 | Destination | Ballinagh | Provider | Tfi Local Link Cavan Monaghan |
| Type | Bus | Distance | 320m | Stop | Creighan | Route | 186 | Destination | Kells | Provider | Tfi Local Link Cavan Monaghan |
| Type | Bus | Distance | 320m | Stop | Creighan | Route | 186 | Destination | Baile Ghib | Provider | Tfi Local Link Cavan Monaghan |
| Type | Bus | Distance | 660m | Stop | Moynehall | Route | 186 | Destination | Kells | Provider | Tfi Local Link Cavan Monaghan |
| Type | Bus | Distance | 660m | Stop | Moynehall | Route | 186 | Destination | Baile Ghib | Provider | Tfi Local Link Cavan Monaghan |
| Type | Bus | Distance | 670m | Stop | Moynehall | Route | 186 | Destination | Cavan | Provider | Tfi Local Link Cavan Monaghan |
| Type | Bus | Distance | 800m | Stop | Breffni Retail Park | Route | 109 | Destination | Cavan Institute | Provider | Bus Éireann |
Your Mortgage and Insurance Tools
Check off the steps to purchase your new home
Use our Buying Checklist to guide you through the whole home-buying journey.
Budget calculator
Calculate how much you can borrow and what you'll need to save
BER Details
BER No: 118913888
Energy Performance Indicator: 226.67 kWh/m2/yr
Ad performance
- 06/11/2025Entered
- 3,820Property Views
- 6,227
Potential views if upgraded to a Daft Advantage Ad
Learn How
Similar properties
€375,000
13 Drumglen Drive, Swellan Lower, Cavan, H12AK094 Bed · 3 Bath · Detached€650,000
3 Stoney Fort, Keadue Lane, Cavan, Co. Cavan, H12VF615 Bed · 3 Bath · Detached€800,000
Carraig Donogh, Keadue Lane, Cavan, Co Cavan, H12W6785 Bed · 4 Bath · Detached€1,200,000
Hollyglen House, Drumelis, Cavan, Co. Cavan, H12X2617 Bed · 6 Bath · Detached
Daft ID: 16301328

