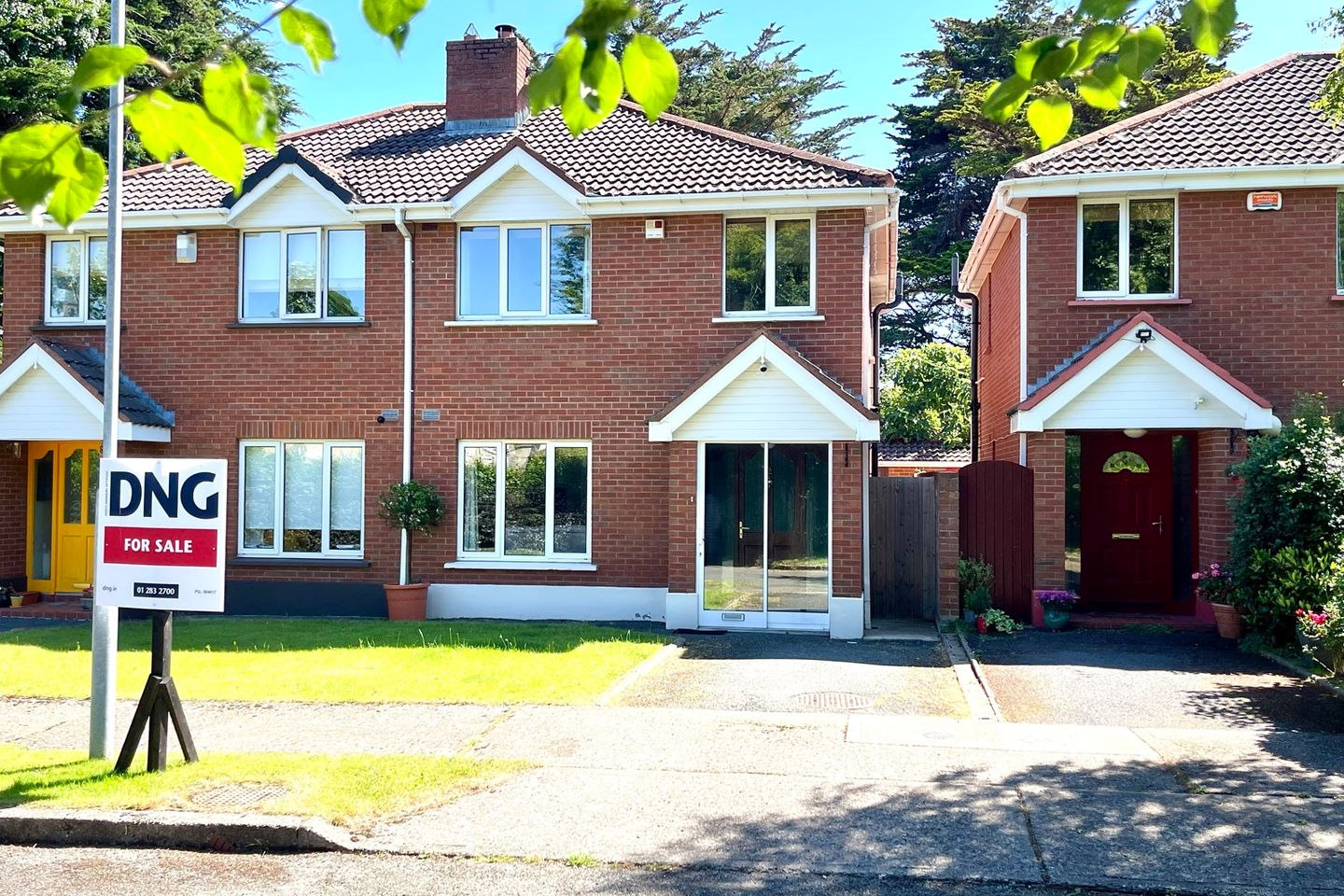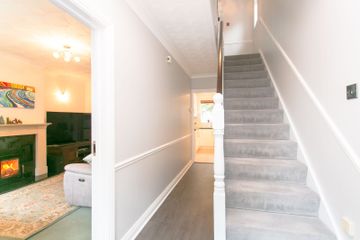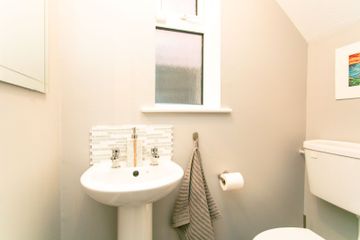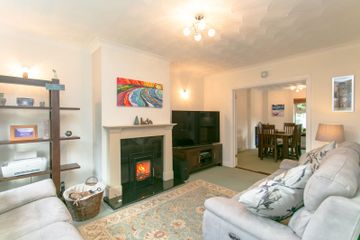



2 Edenwood, Goatstown, Dublin 14, D14E1E8
€675,000
- Price per m²:€7,672
- Estimated Stamp Duty:€6,750
- Selling Type:By Private Treaty
- BER No:104060413
- Energy Performance:163.14 kWh/m2/yr
About this property
Highlights
- Cul de sac location
- Show house condition
- Alarm system
- Nest heating controls
- Close to Luas , Dundrum TC & The Goat Grill
Description
Set on a small cul de sac and not directly overlooked is this immaculately presented owner occupied home. Offered to the market in absolute show-house condition, this fine home is ideal for those seeking a modern and fresh home in a central and convenient location. Energy efficient, it boasts an upgraded heating system with Nest controls together with a cassette stove in the living room. Other comforts include a guest cloakroom, modern kitchen and landscaped rear garden. Accommodation comprises a porch, hall, living room, dining room, kitchen, 3 bedrooms and a bathroom. The location is second to none located just off Eden Park Drive with The Luas at Kilmacud is less than a kilometre away and there are plenty of Dublin Bus stops nearby. This means that every amenity that Dublin has to offer is within easy reach. Dundrum Town centre is a short distance away, along with Airfield, a 35 acre estate and the only working farm within the city boundary. Many of south Dublin's most prestigious primary and secondary schools are also nearby. This is truly a great opportunity to establish roots in a highly sought after residential location. Porch Storm porch with sliding door leading to the hall. Hall 4.8m x 1.7m. With accommodation off and stairs to first floor level. Coving to ceiling. Guest Cloakroom With toilet and wash hand basin. Living Room 4.8m x 3.4m. Front facing reception room with coving to the ceiling, TV point and a cassette stove. Double doors leading to the dining room. Dining Room 4.7m x 2.8m. Rear facing reception room overlooking the garden and with a door leading to same. Kitchen 2.7m x 2.35m. Floor and eye level fitted white high gloss units, tiled floor and splashback, fridge / freezer, oven, microwave and dishwasher. Landing 2.7m x 1.8m. With accommodation off. Attic access. Window. Bedroom 1 3.36m x 3.15m. Rear facing double bedroom. Fitted wardrobes. Bedroom 2 3.65m x 3m. Front facing double bedroom. Fitted wardrobes. Bedroom 3 2.6m x 2.25m. Front facing bedroom with wardrobe. Bathroom 2.2m x 1.8m. Modern bathroom comprising a bath with shower over, toilet and wash hand basin. Outside Lawns and driveway to the front. A gated side passage leads to the lovely rear garden which has lawns and paved areas together with plants and shrubs.
The local area
The local area
Sold properties in this area
Stay informed with market trends
Local schools and transport

Learn more about what this area has to offer.
School Name | Distance | Pupils | |||
|---|---|---|---|---|---|
| School Name | Taney Parish Primary School | Distance | 650m | Pupils | 389 |
| School Name | Mount Anville Primary School | Distance | 720m | Pupils | 440 |
| School Name | St Olaf's National School | Distance | 780m | Pupils | 573 |
School Name | Distance | Pupils | |||
|---|---|---|---|---|---|
| School Name | Holy Cross School | Distance | 860m | Pupils | 270 |
| School Name | Ballinteer Educate Together National School | Distance | 1.1km | Pupils | 370 |
| School Name | Our Lady's Grove Primary School | Distance | 1.3km | Pupils | 417 |
| School Name | Scoil San Treasa | Distance | 1.4km | Pupils | 425 |
| School Name | St Laurence's Boys National School | Distance | 1.4km | Pupils | 402 |
| School Name | Queen Of Angels Primary Schools | Distance | 1.5km | Pupils | 252 |
| School Name | Oatlands Primary School | Distance | 1.6km | Pupils | 420 |
School Name | Distance | Pupils | |||
|---|---|---|---|---|---|
| School Name | Mount Anville Secondary School | Distance | 580m | Pupils | 712 |
| School Name | St Benildus College | Distance | 720m | Pupils | 925 |
| School Name | St Tiernan's Community School | Distance | 1.1km | Pupils | 367 |
School Name | Distance | Pupils | |||
|---|---|---|---|---|---|
| School Name | Our Lady's Grove Secondary School | Distance | 1.3km | Pupils | 312 |
| School Name | Goatstown Educate Together Secondary School | Distance | 1.6km | Pupils | 304 |
| School Name | St Kilian's Deutsche Schule | Distance | 1.6km | Pupils | 478 |
| School Name | Wesley College | Distance | 1.6km | Pupils | 950 |
| School Name | St Raphaela's Secondary School | Distance | 1.7km | Pupils | 631 |
| School Name | Oatlands College | Distance | 1.8km | Pupils | 634 |
| School Name | Coláiste Eoin | Distance | 2.1km | Pupils | 510 |
Type | Distance | Stop | Route | Destination | Provider | ||||||
|---|---|---|---|---|---|---|---|---|---|---|---|
| Type | Bus | Distance | 110m | Stop | Eden Park Drive | Route | 11 | Destination | Sandyford B.d. | Provider | Dublin Bus |
| Type | Bus | Distance | 160m | Stop | Drummartin Road | Route | 11 | Destination | Phoenix Pk | Provider | Dublin Bus |
| Type | Bus | Distance | 160m | Stop | Drummartin Road | Route | 11 | Destination | Parnell Square | Provider | Dublin Bus |
Type | Distance | Stop | Route | Destination | Provider | ||||||
|---|---|---|---|---|---|---|---|---|---|---|---|
| Type | Bus | Distance | 190m | Stop | Drummartin Close | Route | 11 | Destination | Parnell Square | Provider | Dublin Bus |
| Type | Bus | Distance | 190m | Stop | Drummartin Close | Route | 11 | Destination | Phoenix Pk | Provider | Dublin Bus |
| Type | Bus | Distance | 200m | Stop | Knocknashee | Route | L25 | Destination | Dun Laoghaire | Provider | Dublin Bus |
| Type | Bus | Distance | 220m | Stop | Knocknashee | Route | L25 | Destination | Dundrum | Provider | Dublin Bus |
| Type | Bus | Distance | 240m | Stop | Drummartin Close | Route | 11 | Destination | Sandyford B.d. | Provider | Dublin Bus |
| Type | Bus | Distance | 270m | Stop | Eden Park Avenue | Route | L25 | Destination | Dun Laoghaire | Provider | Dublin Bus |
| Type | Bus | Distance | 270m | Stop | Eden Park Avenue | Route | L25 | Destination | Dundrum | Provider | Dublin Bus |
Your Mortgage and Insurance Tools
Check off the steps to purchase your new home
Use our Buying Checklist to guide you through the whole home-buying journey.
Budget calculator
Calculate how much you can borrow and what you'll need to save
BER Details
BER No: 104060413
Energy Performance Indicator: 163.14 kWh/m2/yr
Ad performance
- Date listed10/10/2025
- Views16,334
- Potential views if upgraded to an Advantage Ad26,624
Similar properties
€645,000
Penthouse At, 600 The Cubes 3, Beacon South Quarter, Sandyford, Dublin 18, D18T6593 Bed · 2 Bath · Duplex€675,000
33 Beechmount Drive, Off Gledswood Park, Clonskeagh, Dublin 14, D14YH593 Bed · 1 Bath · Terrace€695,000
2 The Grove, Highfield Park, Dundrum, Dublin 14, D14F5Y63 Bed · 2 Bath · Terrace€725,000
85 Taney Avenue, Goatstown, Dublin, D14TX233 Bed · 1 Bath · Terrace
€725,000
16 Roebuck Castle, Clonskeagh, Dublin 14, D14XT684 Bed · 3 Bath · Semi-D€745,000
129 Upper Kilmacud Road, Stillorgan, Co. Dublin, A94H0193 Bed · 1 Bath · Semi-D€745,000
36 Roebuck Downs, Clonskeagh, Dublin 14, D14X0D03 Bed · 3 Bath · Semi-D€750,000
36 Stillorgan Gate, Kilmacud Road Upper, Kilmacud, Dublin 14, D14 N4T13 Bed · 2 Bath · Apartment€775,000
7 Gledswood Park, Clonskeagh, Dublin 14, D14CH503 Bed · 2 Bath · Semi-D€780,000
75 Roebuck Downs, Dublin 14, Goatstown, Dublin 14, D14VH604 Bed · 2 Bath · Semi-D€795,000
43 Kilmacud Park, Kilmacud, Stillorgan, Co. Dublin, A94N9D25 Bed · 1 Bath · Semi-D€795,000
6 Kilmacud Avenue, Kilmacud West, Kilmacud, Co Dublin, A94W9T34 Bed · 3 Bath · Terrace
Daft ID: 16093641

