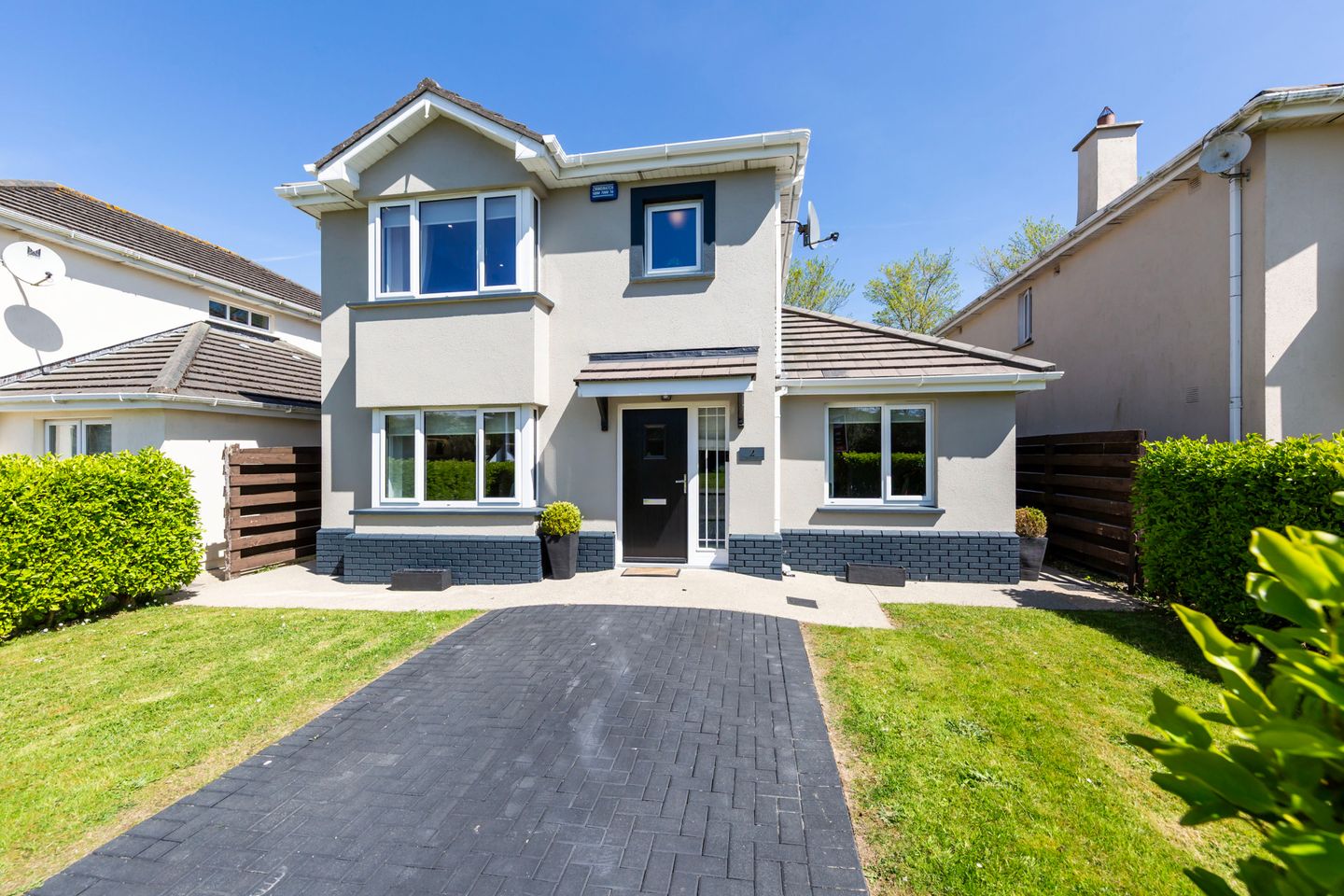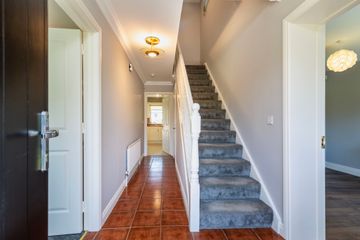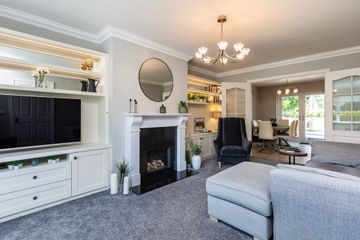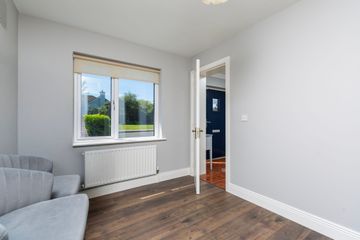



2 Hillview, Whiterock Hill, Wexford, Y35Y9P4
€449,000
- Price per m²:€3,564
- Estimated Stamp Duty:€4,490
- Selling Type:By Private Treaty
- BER No:117376616
- Energy Performance:142.8 kWh/m2/yr
About this property
Highlights
- 126 sqm detached home
- Living room with log effect gas fire and French doors to-Kitchen/dining area to the rear and large utility
- French doors from dining to feature patio area
- En-suite bedroom downstairs
- 3 bedrooms, 2 bathrooms upstairs
Description
Offers in Excess of €449,000 Hillview is a beautiful development of just ten detached homes with easy access to local public transport links and a short walk to such amenities as Tesco, Super Valu at St Aidans, schools, Gael Scoil Loch Garman and much more. This elegant 126 sqm detached home comes to the market in pristine condition throughout and offers sociable living spaces along with a downstairs en-suite bedroom. The current owners have put a lot of thought into the gardens with new cobble locking to the front and a striking terraced patio and BBQ area to the rear. There is also a lawned area and shed to the rear - all of this accessed from glazed French doors from the dining area or the rear door in the large utility room. Upstairs are 3 further bedrooms, main with en-suite, and a modern family bathroom. A great home, built in 2005, with all mains services and in an exclusive estate of just ten homes. 4 bedrooms, 3 bathrooms, downstairs en-suite, bright spacious home, SW facing to the front Residents/Management Fee 435 per annum Entrance Hall 2.0m x 5.8m. Tiled floor and with understair storage Storage 0.8m x 1.4m. Tiled floor LivingRoom 3.6m x 6.0m. Marble fireplace with log effect gas fire, fitted units in alcoves either side, glazed French doors to the dining area Kitchen/Dining 4.0m x 5.5m. Waist & eye level units, tiled floor, tiled splashback, French doors to the rear patio area, integrated fridge/freezer and dishwasher. Utility Room 2.6m x 3.0m. Tiled floor, fitted units, fully plumbed, rear access Bedroom 1 2.8m x 3.9m. En-suite room with laminate flooring Ensuite 1.4m x 2.8m. Tiled, WC, WHB in vanity unit, electric shower, heated towel rail FIRST FLOOR Landing 0.8m x 3.6m + 1.0m x 3.6m. With rectangular window allowing for natural light Bathroom 2.2m x 2.8m. Fully tiled, WC, WHB in vanity unit, power shower, hot press, heated towel rail Bedroom 2 3.4m x 4.4m. Fittd wardrobe, recessed lighting, bay window, fitted vanity unit, floating bedside units Ensuite 1.8m x 4.4m. Fully tiled with WC, WHB, mains shower Bedroom 3 3.0 x 3.0m. Laminate wood flooring, fitted wardrobes x 4 doors Bedroom 4 2.8m x 3.7m. Currently used as dressing/storage area. With laminate wood flooring, fitted wardrobe (3 door) and shelved storage OUTSIDE Shed 2.5m x 2.5m Feature Patio and Barbeque area
The local area
The local area
Sold properties in this area
Stay informed with market trends
Local schools and transport

Learn more about what this area has to offer.
School Name | Distance | Pupils | |||
|---|---|---|---|---|---|
| School Name | Scoil Charman | Distance | 890m | Pupils | 207 |
| School Name | Kennedy Park National School | Distance | 990m | Pupils | 406 |
| School Name | Wexford Educate Together National School | Distance | 1.3km | Pupils | 205 |
School Name | Distance | Pupils | |||
|---|---|---|---|---|---|
| School Name | Cbs Primary Wexford | Distance | 1.6km | Pupils | 366 |
| School Name | Our Lady Of Fatima Sp S | Distance | 1.8km | Pupils | 117 |
| School Name | Scoil Mhuire, Coolcotts | Distance | 1.9km | Pupils | 612 |
| School Name | St John Of God Primary School | Distance | 1.9km | Pupils | 236 |
| School Name | Davitt Road National School | Distance | 1.9km | Pupils | 79 |
| School Name | Mercy School, Wexford | Distance | 2.0km | Pupils | 380 |
| School Name | Piercestown National School | Distance | 3.8km | Pupils | 243 |
School Name | Distance | Pupils | |||
|---|---|---|---|---|---|
| School Name | St. Peter's College | Distance | 1.7km | Pupils | 784 |
| School Name | Christian Brothers Secondary School | Distance | 1.7km | Pupils | 721 |
| School Name | Presentation Secondary School | Distance | 1.9km | Pupils | 981 |
School Name | Distance | Pupils | |||
|---|---|---|---|---|---|
| School Name | Selskar College (coláiste Sheilscire) | Distance | 2.4km | Pupils | 390 |
| School Name | Bridgetown College | Distance | 11.3km | Pupils | 637 |
| School Name | Meanscoil Gharman | Distance | 17.0km | Pupils | 228 |
| School Name | Coláiste Abbáin | Distance | 18.4km | Pupils | 461 |
| School Name | St Mary's C.b.s. | Distance | 20.7km | Pupils | 772 |
| School Name | Coláiste Bríde | Distance | 21.1km | Pupils | 753 |
| School Name | Enniscorthy Community College | Distance | 22.4km | Pupils | 472 |
Type | Distance | Stop | Route | Destination | Provider | ||||||
|---|---|---|---|---|---|---|---|---|---|---|---|
| Type | Bus | Distance | 210m | Stop | Ard Na Gcuan | Route | Wx1 | Destination | Wexford Station | Provider | Wexford Bus |
| Type | Bus | Distance | 660m | Stop | Whiterock Heights | Route | Wx1 | Destination | Wexford Station | Provider | Wexford Bus |
| Type | Bus | Distance | 790m | Stop | Richmond | Route | Wx1 | Destination | Wexford Station | Provider | Wexford Bus |
Type | Distance | Stop | Route | Destination | Provider | ||||||
|---|---|---|---|---|---|---|---|---|---|---|---|
| Type | Bus | Distance | 860m | Stop | Loreto School | Route | 877 | Destination | Redmond Square, Wexford | Provider | Wexford Bus |
| Type | Bus | Distance | 860m | Stop | Loreto School | Route | 877 | Destination | Wexford O'Hanrahan Station | Provider | Wexford Bus |
| Type | Bus | Distance | 860m | Stop | Loreto School | Route | Wx1 | Destination | Wexford Station | Provider | Wexford Bus |
| Type | Bus | Distance | 910m | Stop | Starvehall | Route | Wx1 | Destination | Wexford Station | Provider | Wexford Bus |
| Type | Bus | Distance | 970m | Stop | Gaelscoil Charman | Route | Wx1 | Destination | Wexford Station | Provider | Wexford Bus |
| Type | Bus | Distance | 980m | Stop | Avondale Drive | Route | Wx2 | Destination | Wexford Station | Provider | Wexford Bus |
| Type | Bus | Distance | 1.0km | Stop | Killeens | Route | Wx2 | Destination | Wexford Station | Provider | Wexford Bus |
Your Mortgage and Insurance Tools
Check off the steps to purchase your new home
Use our Buying Checklist to guide you through the whole home-buying journey.
Budget calculator
Calculate how much you can borrow and what you'll need to save
A closer look
BER Details
BER No: 117376616
Energy Performance Indicator: 142.8 kWh/m2/yr
Ad performance
- Date listed14/10/2025
- Views10,359
- Potential views if upgraded to an Advantage Ad16,885
Similar properties
€407,500
The Tern - Phase 2, Seaview Court, The Tern - Phase 2, 28/33 Seaview Court, Rocksborough, Wexford Town, Co. Wexford4 Bed · 3 Bath · Semi-D€410,000
The Kestrel Phase 2, Seaview Court, The Kestrel Phase 2, 26/27 Seaview Court, Rocksborough, Wexford Town, Co. Wexford4 Bed · 3 Bath · Semi-D€415,000
Whitemill, Newline Road, Wexford Town, Co. Wexford, Y35A2F75 Bed · 2 Bath · Bungalow€425,000
House Type E, Beechfield, Beechfield, Clonard, Wexford Town, Co. Wexford4 Bed · 3 Bath · Semi-D
€425,000
Shannacuna, Mulgannon, Mulgannon, Co. Wexford, Y35P5P04 Bed · 1 Bath · Bungalow€450,000
The Plover, Seaview Court, The Plover, 8 Seaview Court, Rocksborough, Wexford Town, Co. Wexford4 Bed · 3 Bath · Detached€450,000
Sinnottstown, Drinagh, Drinagh, Co. Wexford, Y35Y9K14 Bed · 2 Bath · Detached€465,000
25 Seaview Court, Rocksborough, Seaview Court, Wexford Town, Co. Wexford4 Bed · 3 Bath · Semi-D€470,000
The Kestrel - Phase 4, Seaview Court, The Kestrel - Phase 4, 67 Seaview Court, Rocksborough, Wexford Town, Co. Wexford4 Bed · 3 Bath · Semi-D€495,000
Whitewell House, Mulgannon, Mulgannon, Co. Wexford, Y35X3C55 Bed · 5 Bath · Detached€525,000
Bramble Heights, Mulgannon, Co. Wexford, Y35E2W74 Bed · 3 Bath · Detached€550,000
41 Chestnut Hill, Clonard Great, Wexford Town, Co. Wexford, Y35E8HW4 Bed · 3 Bath · Detached
Daft ID: 16114175

