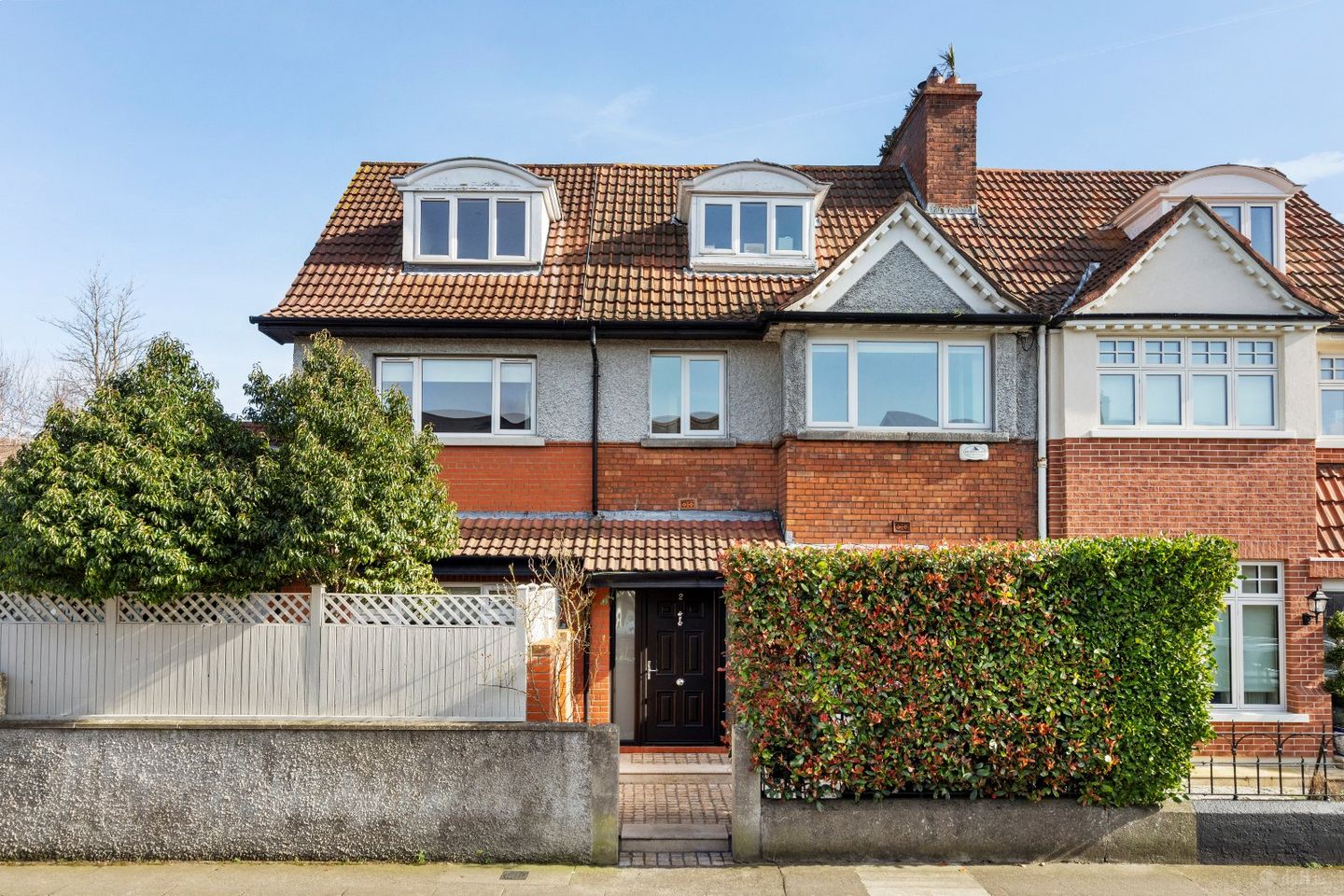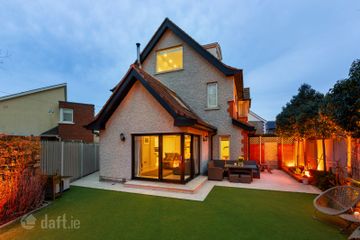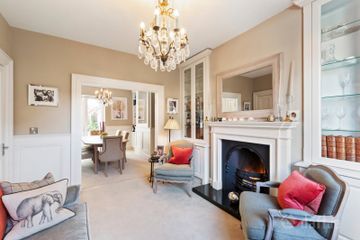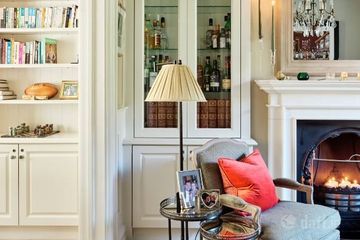



2 Oaklands Park, Ballsbridge, Dublin 4, D04E135
€1,845,000
- Price per m²:€8,387
- Estimated Stamp Duty:€40,700
- Selling Type:By Private Treaty
- BER No:101448595
- Energy Performance:146.73 kWh/m2/yr
About this property
Highlights
- Handsome five-bedroom family home.
- Renovated and extended to a high standard.
- Rewired and replumbed.
- Newly fitted bathrooms with Burlington fixtures (2024).
- Alarm.
Description
DNG are proud to present 2 Oaklands Park to the market; a five-bedroom semi-detached home excellently located in this quiet enclave off Serpentine Avenue in Dublin 4. Completely refurbished and stylishly extended by the current owners in 2011, this impressive home offers a rare opportunity to those seeking a large family home in turnkey condition ideally located in this prime Dublin 4 location. It is immediately obvious upon entering the property that no expense was spared during the renovation with high specification finishes throughout. The well-appointed and light filled accommodation extends to 220 sq. m. (approx.) and offers an ideal family home layout. Upon entering the property, you are greeted by a long and welcoming entrance hallway. To the right of the hallway there are two well-proportioned and light filled reception rooms with access to the garden. At the other side of the house, you will find a stunning open plan kitchen/living/dining room that has been designed with natural light as a focal point. This spacious room features a well laid out kitchen, a dining area, and a living area with a vaulted ceiling, truly acting as the heart of the home. Completing the downstairs accommodation is an invaluable utility room, a guest wc and a large storage closet. Upstairs there are five impressive double bedrooms, a dressing room, an ensuite shower room and two-family bathrooms. To the side of the house is an attractive and especially private landscaped garden with mature trees and hibiscus plants, natural stone walls and minimal maintenance artificial grass. A patio area with attractive granite flagstones presents an ideal space for dining or entertaining as it benefits from a sunny westerly facing orientation. The garden wraps around to the rear where there are two block-built outhouses and a sauna room. Oaklands Park is a quiet enclave of houses off Serpentine Avenue, presenting its residents with the best of both worlds - an extremely convenient location within peaceful and quiet surroundings. Both Ballsbridge and Sandymount are within short walking distance, offering a wide selection of boutique shops, cafes, restaurants, and bars. Dublin city centre is easily accessible both on foot or by public transport, with the area well serviced by regular bus routes and the DART being within minutes’ walk. Sandymount Strand is nearby offering beautiful and scenic surroundings and other amenities nearby include The Aviva Stadium, RDS Arena, Grand Canal Dock, St. Vincent's Hospital and Herbert Park. The property is yet further enhanced by being close to some of the Capitals most exclusive primary and secondary schools including Star of the Sea, Schuil Mhuire, St. Michaels and Muckross. This beautiful family house is the perfect choice for those seeking an exceptionally elegant home full of charm and character which is ready for immediate occupation. Entrance hallway: Light filled hall with tiled marble floor and under stair storage. Utility room: Built-in units, tiled marble floor, recessed lights, plumbed for washing machine/dryer and access to the garden. Living room: Overlooking the front, panelled walls, custom made units, limestone fireplace with cast iron insert and 100% wool carpets. Guest wc: Tiled marble floor, wc, whb and window. Dining room: Custom made units, panelled walls, 100% wool carpets and access to the garden. Landing: Light filled with access to bedrooms and bathrooms. Kitchen/ Living/ Dining room: Open plan and light filled with tiled marble floor, recessed lights, bespoke wall and floor units, Neff double oven, Belfast sink, Silestone countertop, Fisher & Paykel five ring gas hob, extractor. Bosch dishwasher. The living area enjoys a vaulted ceiling, multi fuel stove and stunning corner glazed doors opening onto the private garden. Bedroom 1: Inner hallway leading to the generous dual aspect main bedroom with recessed lights. Ensuite: Tiled porcelain wood effect floor, vanity with marble countertop, panelled walls, shower with rainwater head, wc, free standing roll top bath, extractor, and window. Dressing room: Custom-made built-in storage solutions with recessed lights. Bathroom: Tiled porcelain wood effect floor, vanity with marble countertop, heated towel rail, shower with rainwater shower head, recessed lights, extractor, and window. Hot press. Bedroom 2: Double room, cast iron fireplace, built in storage and shelving. Bedroom 3: Double room, cast iron fireplace, overlooks the front, built in storage and shelving. Bedroom 4: Double room, overlooks the gardens, built-in storage, recessed lights, attic access, views of Poolbeg and the Aviva Stadium. Bathroom: Tiled porcelain wood effect floor, free standing bath, panelled walls, wc, whb and window. Bedroom 5: Double room, light filled with a dual aspect, views of Poolbeg and recessed lights.
The local area
The local area
Sold properties in this area
Stay informed with market trends
Local schools and transport

Learn more about what this area has to offer.
School Name | Distance | Pupils | |||
|---|---|---|---|---|---|
| School Name | Enable Ireland Sandymount School | Distance | 280m | Pupils | 46 |
| School Name | Shellybanks Educate Together National School | Distance | 540m | Pupils | 342 |
| School Name | Our Lady Star Of The Sea | Distance | 650m | Pupils | 226 |
School Name | Distance | Pupils | |||
|---|---|---|---|---|---|
| School Name | St Matthew's National School | Distance | 730m | Pupils | 209 |
| School Name | Scoil Mhuire Girls National School | Distance | 730m | Pupils | 277 |
| School Name | John Scottus National School | Distance | 1.1km | Pupils | 166 |
| School Name | St Declans Special Sch | Distance | 1.1km | Pupils | 36 |
| School Name | Gaelscoil Eoin | Distance | 1.3km | Pupils | 50 |
| School Name | St Christopher's Primary School | Distance | 1.3km | Pupils | 567 |
| School Name | St Patrick's Girls' National School | Distance | 1.4km | Pupils | 148 |
School Name | Distance | Pupils | |||
|---|---|---|---|---|---|
| School Name | Marian College | Distance | 390m | Pupils | 305 |
| School Name | Sandymount Park Educate Together Secondary School | Distance | 690m | Pupils | 436 |
| School Name | Blackrock Educate Together Secondary School | Distance | 690m | Pupils | 185 |
School Name | Distance | Pupils | |||
|---|---|---|---|---|---|
| School Name | St Conleths College | Distance | 1.2km | Pupils | 325 |
| School Name | St Michaels College | Distance | 1.3km | Pupils | 726 |
| School Name | Ringsend College | Distance | 1.4km | Pupils | 210 |
| School Name | Muckross Park College | Distance | 1.7km | Pupils | 712 |
| School Name | The Teresian School | Distance | 1.8km | Pupils | 239 |
| School Name | Sandford Park School | Distance | 2.1km | Pupils | 432 |
| School Name | C.b.s. Westland Row | Distance | 2.2km | Pupils | 202 |
Type | Distance | Stop | Route | Destination | Provider | ||||||
|---|---|---|---|---|---|---|---|---|---|---|---|
| Type | Rail | Distance | 350m | Stop | Sandymount | Route | Dart | Destination | Malahide | Provider | Irish Rail |
| Type | Rail | Distance | 350m | Stop | Sandymount | Route | Dart | Destination | Bray (daly) | Provider | Irish Rail |
| Type | Bus | Distance | 410m | Stop | Sandymount Avenue | Route | S2 | Destination | Irishtown | Provider | Dublin Bus |
Type | Distance | Stop | Route | Destination | Provider | ||||||
|---|---|---|---|---|---|---|---|---|---|---|---|
| Type | Bus | Distance | 420m | Stop | Merrion Road | Route | 7n | Destination | Woodbrook College | Provider | Nitelink, Dublin Bus |
| Type | Bus | Distance | 420m | Stop | Merrion Road | Route | 27x | Destination | Ucd | Provider | Dublin Bus |
| Type | Bus | Distance | 450m | Stop | Sandymount Station | Route | S2 | Destination | Heuston Station | Provider | Dublin Bus |
| Type | Bus | Distance | 470m | Stop | Sandymount | Route | C2 | Destination | Adamstown Station | Provider | Dublin Bus |
| Type | Bus | Distance | 480m | Stop | Sandymount | Route | C2 | Destination | Sandymount | Provider | Dublin Bus |
| Type | Bus | Distance | 480m | Stop | Sandymount | Route | C1 | Destination | Sandymount | Provider | Dublin Bus |
| Type | Bus | Distance | 480m | Stop | Farney Park | Route | C2 | Destination | Adamstown Station | Provider | Dublin Bus |
Your Mortgage and Insurance Tools
Check off the steps to purchase your new home
Use our Buying Checklist to guide you through the whole home-buying journey.
Budget calculator
Calculate how much you can borrow and what you'll need to save
A closer look
BER Details
BER No: 101448595
Energy Performance Indicator: 146.73 kWh/m2/yr
Ad performance
- Date listed08/10/2025
- Views14,529
- Potential views if upgraded to an Advantage Ad23,682
Similar properties
€1,675,000
11 Percy Place, Ballsbridge, Dublin 4, D04TK687 Bed · 4 Bath · Terrace€1,750,000
14 Anglesea Road, Donnybrook, Dublin 4, D04T2P05 Bed · 2 Bath · Terrace€1,750,000
77 Leeson Street Upper, Dublin 4, D04E6P35 Bed · 3 Bath · Terrace€1,795,000
30 Oaklands Park, Sandymount, Dublin 4, D04E9515 Bed · 4 Bath · House
€1,875,000
Linden, Eglinton Park, Donnybrook, Dublin 4, D04T3H76 Bed · 4 Bath · Detached€1,950,000
4 Anglesea Road, Ballsbridge, Dublin 4, D04N2A46 Bed · 3 Bath · Semi-D€1,950,000
17 Wellington Road, Ballsbridge, Dublin 4, D04Y6T46 Bed · 2 Bath · Terrace€1,950,000
12 Northbrook Road,, Ranelagh,, Dublin 6,, D06E8W55 Bed · 1 Bath · House€2,000,000
2 Herbert Avenue, Ballsbridge, Dublin 4, D04A2A05 Bed · 2 Bath · Semi-D€2,090,000
128B Merrion Road, Ballsbridge, Dublin 4, D04T0V35 Bed · 3 Bath · Detached€2,250,000
29 Mountpleasant Square, Ranelagh, Dublin 6, D06FH738 Bed · 8 Bath · Terrace€2,400,000
32 Mount Street Upper, Dublin 2, Dublin 2, D02X28215 Bed · 5 Bath · End of Terrace
Daft ID: 16137861

