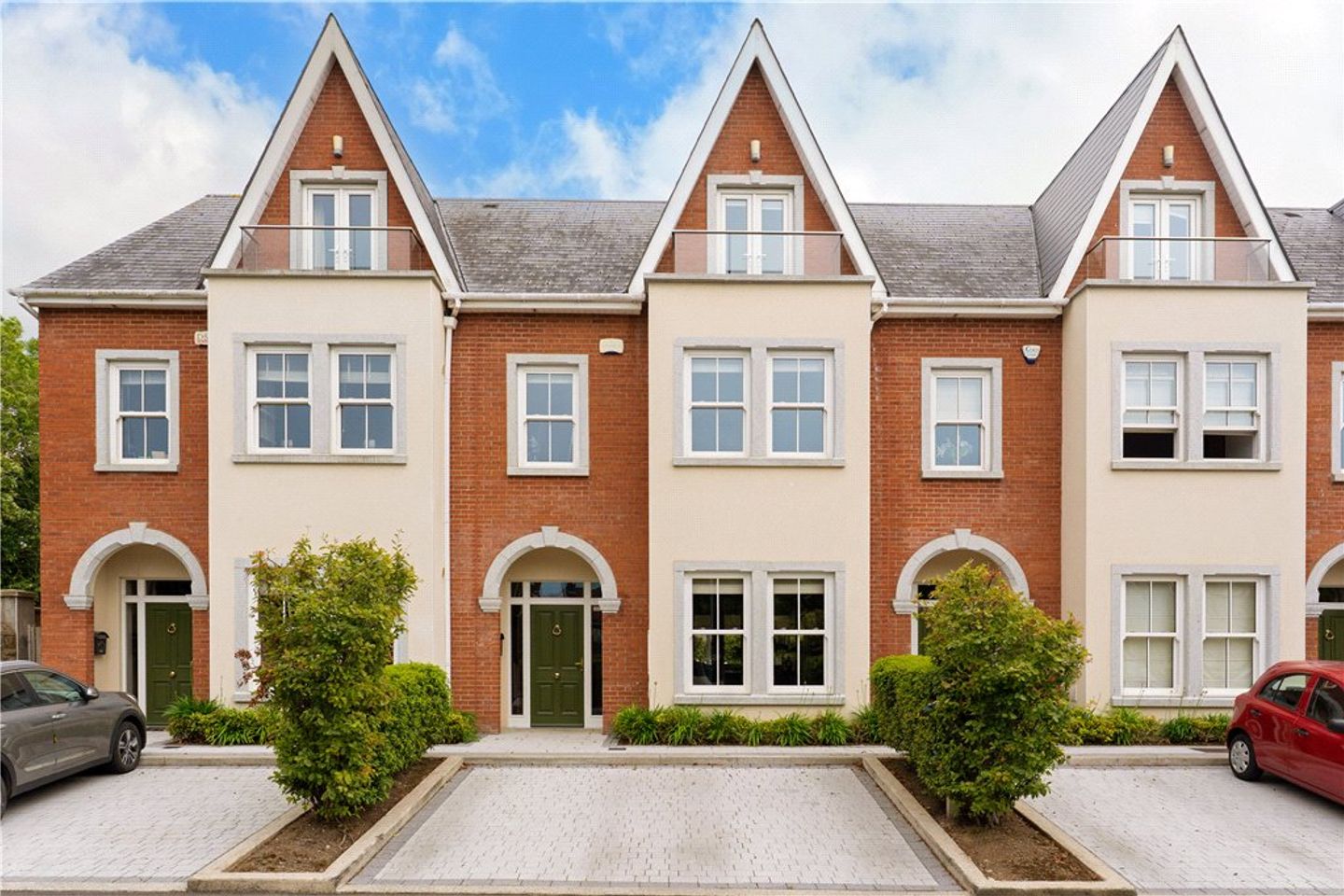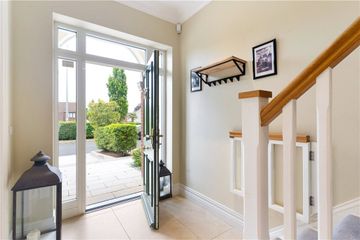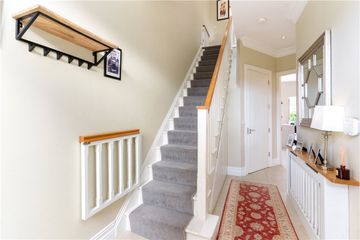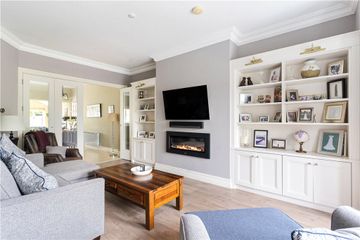



2 Stillorgan Gate, Stillorgan, Co. Dublin, D14FC86
€1,200,000
- Price per m²:€6,219
- Estimated Stamp Duty:€14,000
- Selling Type:By Private Treaty
- BER No:108873399
- Energy Performance:48.97 kWh/m2/yr
About this property
Highlights
- Modern A-rated family home in a prestigious location
- Generous accommodation extending to 193 sqm (2,077 sqft)
- Air to Water heat pump providing central heating and hot water
- South facing rear garden with pedestrian access to the communal green
- Parking for two cars to the front
Description
A superb opportunity to purchase an A-rated family home in a prime location, 2 Stillorgan Gate offers ample bright and spacious living accommodation with all of the conveniences of a modern home. Benefiting from high quality finishes throughout as well as a south facing rear garden, the property is presented in show-house condition in this highly sought after location. Upon entering the property, there is a welcoming entrance hallway with large family living room to the right. Bi-fold doors open into a large L-shaped open plan kitchen/dining room with family room, opening into the south facing private rear garden. The stylish kitchen provides plenty of worktop space as well as a feature peninsula breakfast bar. Completing the accommodation at this level is a guest w.c. On the first floor, three double bedrooms are complimented by an en-suite shower room, family bathroom and a utility room. The second floor comprises a magnificent principal bedroom suite with balcony, walk-in wardrobe and en-suite, as well as a storage room accessed from the landing. To the front there is off street parking for two cars, while to the rear a private landscaped south facing gardens enjoys sunshine throughout the day and pedestrian access to the communal green behind. The property enjoys a premier setting just off Upper Kilmacud Road within minutes’ walk from local schools, shops and a host of local amenities including restaurants, coffee shops, boutiques and eateries at nearby Stillorgan and Dundrum Villages. The transport links are second to none with the Luas being minutes’ walk away and numerous bus routes running close by. An array of schools and colleges are all within easy reach including St. Benildus College, St Raphaela’s Primary & Secondary Schools, Mount Anville Primary & Secondary Schools, Dominican College Sion Hill, St. Andrew’s College, Oatlands Primary & Secondary School and Michael Smurfit Graduate Business School at UCD. The property also benefits from a five minute drive from one of the finest shopping centres in Europe at Dundrum. Hallway 2.1m x 5.5m. with tiled floor, staircase up to the first level, understairs storage, alarm panel. Guest WC with tiled floor, sink unit, WC, WHB, electric towel rail. Living Room 3.7m x 6.4m. with wooden floor, two aluminium sash windows overlooking the front, accessed from the hallway and kitchen area, range of built in shelving and storage units, electric heater and glass panelled bi folding doors through to Kitchen/Dining Area 5.8m x 5m. open plan, kitchen has an excellent range of units with AG hob, oven, integrated fridge/freezer, Bosch dishwasher, work surface with peninsula and window overlooking the rear. Family Room 2.9m x 4m. overlooking the rear garden, double doors out to the side, tiled floor, generous ceiling height. FIRST FLOOR Utility Room with washer and dryer, hanging space. Bedroom 1 3.7m x 4.95m. with En-Suite Bathroom, two aluminium sash windows overlooking the front. En-Suite With tiled floors, WC, corner rainmaker shower unit, WHB, one drawer vanity unit, towel rail. Bedroom 2 3.4m x 2.9m. with window overlooking the rear, built-in wardrobes and drawers. Bedroom 3 2.8m x 3.5m. overlooks the rear garden. Family Bathroom With tiled floors, tiled walls, bath with rainmaker shower attachment, two drawer vanity unit, WC, spotlights, WHB. Landing Lovely and bright, window overlooking the front, space for an office area. SECOND FLOOR Primary Bedroom 4.4m x 9.8m. folding doors into wardrobe and dressing room area, wardrobe space, double doors out to a balcony area. Walk in Wardrobe With excellent under eaves storage. En-Suite Bathroom With tiled floors, Velux window, corner shower unit with rainmaker shower, WC, two drawer vanity unit. Garden To the south-facing rear there is a lovely paved seating area, no maintenance artificial grass, gate out to the communal garden and a discreet bin store.
The local area
The local area
Sold properties in this area
Stay informed with market trends
Local schools and transport
Learn more about what this area has to offer.
School Name | Distance | Pupils | |||
|---|---|---|---|---|---|
| School Name | St Olaf's National School | Distance | 420m | Pupils | 573 |
| School Name | Mount Anville Primary School | Distance | 520m | Pupils | 440 |
| School Name | Taney Parish Primary School | Distance | 1.1km | Pupils | 389 |
School Name | Distance | Pupils | |||
|---|---|---|---|---|---|
| School Name | Queen Of Angels Primary Schools | Distance | 1.1km | Pupils | 252 |
| School Name | St Laurence's Boys National School | Distance | 1.1km | Pupils | 402 |
| School Name | Goatstown Stillorgan Primary School | Distance | 1.1km | Pupils | 141 |
| School Name | Ballinteer Educate Together National School | Distance | 1.1km | Pupils | 370 |
| School Name | Holy Cross School | Distance | 1.3km | Pupils | 270 |
| School Name | St Raphaela's National School | Distance | 1.3km | Pupils | 408 |
| School Name | Oatlands Primary School | Distance | 1.3km | Pupils | 420 |
School Name | Distance | Pupils | |||
|---|---|---|---|---|---|
| School Name | St Benildus College | Distance | 170m | Pupils | 925 |
| School Name | Mount Anville Secondary School | Distance | 830m | Pupils | 712 |
| School Name | St Tiernan's Community School | Distance | 1.2km | Pupils | 367 |
School Name | Distance | Pupils | |||
|---|---|---|---|---|---|
| School Name | St Raphaela's Secondary School | Distance | 1.2km | Pupils | 631 |
| School Name | Oatlands College | Distance | 1.6km | Pupils | 634 |
| School Name | Wesley College | Distance | 1.6km | Pupils | 950 |
| School Name | Our Lady's Grove Secondary School | Distance | 1.8km | Pupils | 312 |
| School Name | St Kilian's Deutsche Schule | Distance | 2.0km | Pupils | 478 |
| School Name | Goatstown Educate Together Secondary School | Distance | 2.1km | Pupils | 304 |
| School Name | Coláiste Eoin | Distance | 2.2km | Pupils | 510 |
Type | Distance | Stop | Route | Destination | Provider | ||||||
|---|---|---|---|---|---|---|---|---|---|---|---|
| Type | Bus | Distance | 80m | Stop | Sweet Briar Lane | Route | L25 | Destination | Dundrum | Provider | Dublin Bus |
| Type | Bus | Distance | 130m | Stop | Hazel Villas | Route | L25 | Destination | Dun Laoghaire | Provider | Dublin Bus |
| Type | Tram | Distance | 310m | Stop | Kilmacud | Route | Green | Destination | Brides Glen | Provider | Luas |
Type | Distance | Stop | Route | Destination | Provider | ||||||
|---|---|---|---|---|---|---|---|---|---|---|---|
| Type | Tram | Distance | 310m | Stop | Kilmacud | Route | Green | Destination | Sandyford | Provider | Luas |
| Type | Bus | Distance | 320m | Stop | Eden Park Avenue | Route | L25 | Destination | Dun Laoghaire | Provider | Dublin Bus |
| Type | Tram | Distance | 330m | Stop | Kilmacud | Route | Green | Destination | Parnell | Provider | Luas |
| Type | Tram | Distance | 330m | Stop | Kilmacud | Route | Green | Destination | Broombridge | Provider | Luas |
| Type | Bus | Distance | 330m | Stop | Eden Park Avenue | Route | L25 | Destination | Dundrum | Provider | Dublin Bus |
| Type | Bus | Distance | 340m | Stop | Lakelands Lawn | Route | L25 | Destination | Dundrum | Provider | Dublin Bus |
| Type | Bus | Distance | 360m | Stop | Drummartin Park | Route | 11 | Destination | Phoenix Pk | Provider | Dublin Bus |
Your Mortgage and Insurance Tools
Check off the steps to purchase your new home
Use our Buying Checklist to guide you through the whole home-buying journey.
Budget calculator
Calculate how much you can borrow and what you'll need to save
BER Details
BER No: 108873399
Energy Performance Indicator: 48.97 kWh/m2/yr
Statistics
- 26/09/2025Entered
- 4,012Property Views
- 6,540
Potential views if upgraded to a Daft Advantage Ad
Learn How
Similar properties
€1,095,000
3 Knocksinna Wood, Blackrock, Dublin 18, Blackrock, Co. Dublin, D18W7W14 Bed · 3 Bath · Terrace€1,095,000
Ros Muire, 5 Grove Lawn, Blackrock, Co. Dublin, A94F8N94 Bed · 2 Bath · Detached€1,100,000
29 Belmont Lawn, Stillorgan, Co. Dublin, A94DX604 Bed · 3 Bath · Detached€1,125,000
81 Sandyford Village, Sandyford, Dublin 18, D18HYV74 Bed · 3 Bath · Detached
€1,150,000
Sancta Maria, Sandyford Road, Dundrum, Dublin 16, D16C9V35 Bed · 2 Bath · Detached€1,150,000
71 Hampton Park, St Helen's Wood, Booterstown, Blackrock, A94Y4704 Bed · 3 Bath · Semi-D€1,195,000
Endsleigh, 8 Newtownpark Avenue, Blackrock, Co. Dublin, A94C6H04 Bed · 2 Bath · Semi-D€1,195,000
44 Deerpark Road, Mount Merrion, Co. Dublin, A94A5Y04 Bed · 3 Bath · Semi-D€1,250,000
115 Springhill Avenue, Blackrock, Co. Dublin, A94HE044 Bed · 4 Bath · Semi-D€1,250,000
50 Carysfort Downs, Blackrock, Co. Dublin, A94K1525 Bed · 3 Bath · Detached€1,250,000
55 Callary Road, Mount Merrion, Co Dublin, A94R7R66 Bed · 3 Bath · Detached
Daft ID: 16255421


