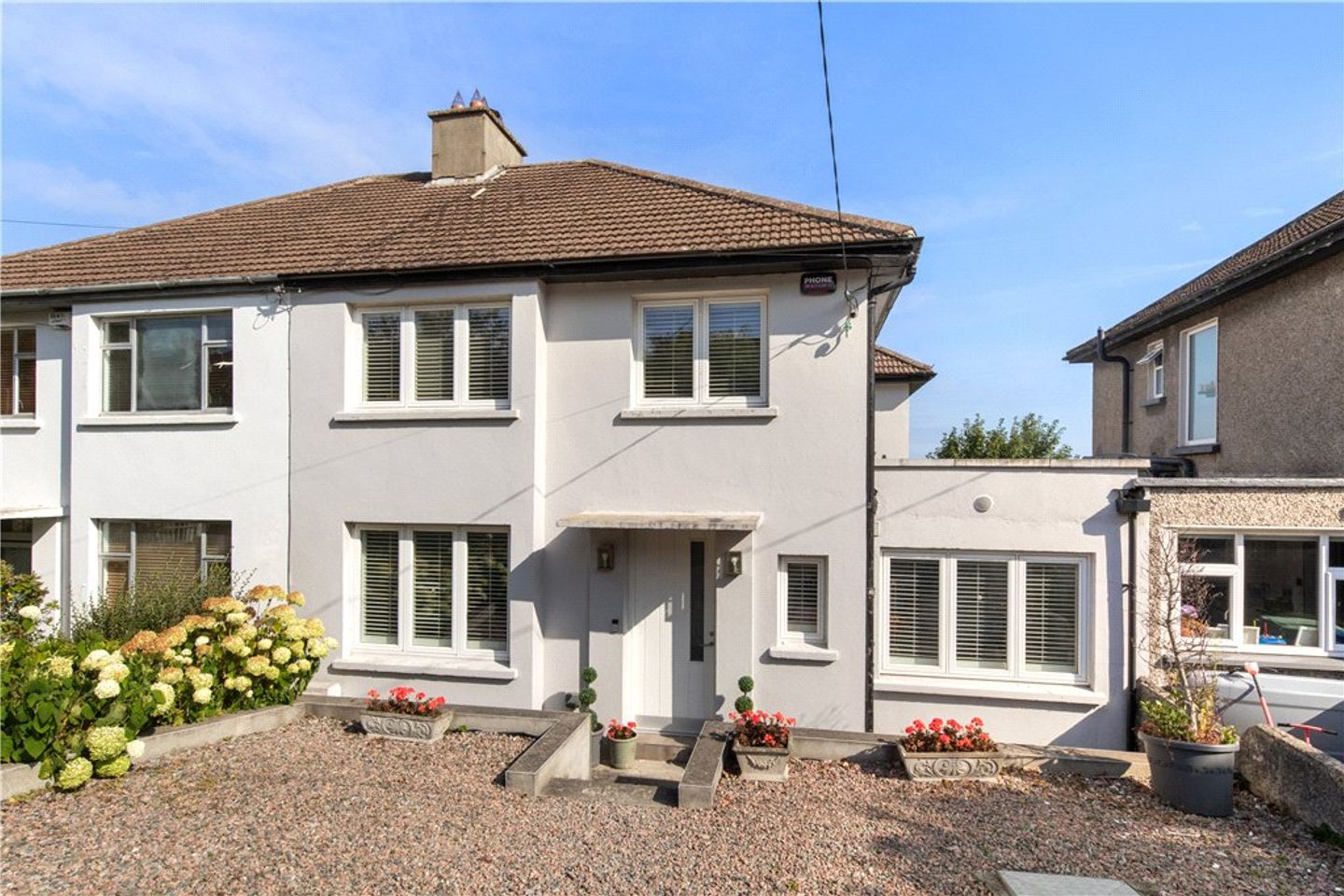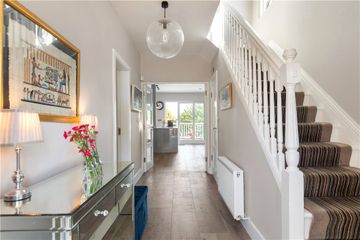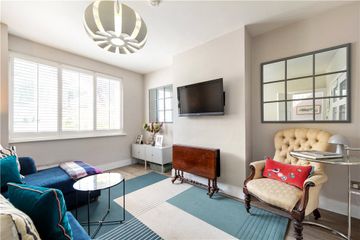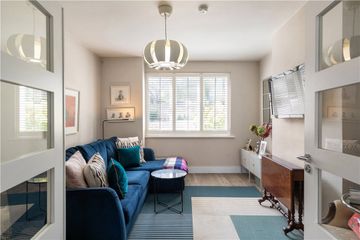



44 Deerpark Road, Mount Merrion, Co. Dublin, A94A5Y0
€1,195,000
- Price per m²:€8,535
- Estimated Stamp Duty:€13,900
- Selling Type:By Private Treaty
- BER No:106766801
- Energy Performance:141.3 kWh/m2/yr
Make your move
Open Viewings
- Sat, 27/0911:00 - 11:30
About this property
Highlights
- Extended and refurbished family home
- Bright well-presented accommodation
- Well-appointed bathrooms with Hansgrohe & Duravit sanitary ware
- Rational windows & doors
- Feature Porcelanosa tiled floor throughout downstairs and through to the raised balcony
Description
A most appealing refurbished, extended and remodelled family home enjoying well-presented accommodation, feature raised balcony, views over Dublin City and a generous rear garden in this highly sought after location opposite the delightful Deerpark. No. 44 is an instantly appealing family home which enjoys bright contemporary accommodation. The open plan living/dining/kitchen with its floor to ceiling sliding glass doors opening to the large, raised deck is a real feature. The accommodation extends to an impressive approx. 140sq.m (1,506sq.ft.) and briefly comprises sitting room, guest w.c., kitchen/dining/living room, family room (bedroom 4) and utility room. Upstairs there are three bedrooms (one en suite) and bathroom. Deerpark Road is a sought after, elevated road adjacent to the delightful Deerpark and neighbourhood shops which are a focal point for Mount Merrion. There is a vibrant community centre, churches, sporting facilities, the university campus at Belfield, and an excellent selection of some of the country’s best known schools close by. Dublin city centre is easily accessible via the QBC on the N11, as is Dundrum Town Centre, Stillorgan & Blackrock Villages. Reception Hall 1.5m x 5m. with cloaks cupboard, door to Guest W.C. comprising WC, WHB, partly tiled walls Sitting Room 3.5m x 4.2m. folding glazed doors into the impressive Kitchen / Living / Dining Room Living Area 3.5m x 2m. with wood burning Stovax stove, opens out into the Kitchen/ Dining Room 7.2m x 2.95m. well-fitted with an extensive range of presses, cupboards, drawers, quart worktop, four-ring Miele gas hob with extractor hob over, integrated Miele oven, integrated fridge/freezer, centre island unit with quart worktop, shelving, dishwasher, breakfast bar, Franke sink unit Utility Room 2.35m x 2.7m. Includes a good range of built in presses, plumbed for washing machine, space for freestanding fridge, doors to rear garden and Bedroom 4 / Family Room 2.5m x 4.65m. Includes built-in shelving FIRST FLOOR Bedroom 1 3.55m x 4.2m Bedroom 2 3.55m x 4.04m Bedroom 3 5.5m x 4m En-suite Comprises, large step in tiled shower, wc, vanity whb, fully tiled walls Bathroom comprises bath, shower over, vanity whb, wc, tiled floor and largely tiled walls, hot press
The local area
The local area
Sold properties in this area
Stay informed with market trends
Local schools and transport
Learn more about what this area has to offer.
School Name | Distance | Pupils | |||
|---|---|---|---|---|---|
| School Name | Scoil San Treasa | Distance | 370m | Pupils | 425 |
| School Name | Mount Anville Primary School | Distance | 840m | Pupils | 440 |
| School Name | Oatlands Primary School | Distance | 870m | Pupils | 420 |
School Name | Distance | Pupils | |||
|---|---|---|---|---|---|
| School Name | St Laurence's Boys National School | Distance | 1.0km | Pupils | 402 |
| School Name | Our Lady Of Mercy Convent School | Distance | 1.4km | Pupils | 252 |
| School Name | Our Lady's Grove Primary School | Distance | 1.4km | Pupils | 417 |
| School Name | Muslim National School | Distance | 1.5km | Pupils | 423 |
| School Name | Booterstown National School | Distance | 1.6km | Pupils | 92 |
| School Name | St Brigids National School | Distance | 1.7km | Pupils | 102 |
| School Name | St Olaf's National School | Distance | 1.7km | Pupils | 573 |
School Name | Distance | Pupils | |||
|---|---|---|---|---|---|
| School Name | Mount Anville Secondary School | Distance | 630m | Pupils | 712 |
| School Name | Oatlands College | Distance | 930m | Pupils | 634 |
| School Name | Coláiste Eoin | Distance | 940m | Pupils | 510 |
School Name | Distance | Pupils | |||
|---|---|---|---|---|---|
| School Name | Coláiste Íosagáin | Distance | 960m | Pupils | 488 |
| School Name | St Kilian's Deutsche Schule | Distance | 1.3km | Pupils | 478 |
| School Name | St Andrew's College | Distance | 1.3km | Pupils | 1008 |
| School Name | St Benildus College | Distance | 1.4km | Pupils | 925 |
| School Name | Our Lady's Grove Secondary School | Distance | 1.4km | Pupils | 312 |
| School Name | St Raphaela's Secondary School | Distance | 1.6km | Pupils | 631 |
| School Name | Willow Park School | Distance | 1.7km | Pupils | 208 |
Type | Distance | Stop | Route | Destination | Provider | ||||||
|---|---|---|---|---|---|---|---|---|---|---|---|
| Type | Bus | Distance | 280m | Stop | Greenfield Road | Route | 47 | Destination | Poolbeg St | Provider | Dublin Bus |
| Type | Bus | Distance | 290m | Stop | Greenfield Road | Route | 47 | Destination | Belarmine | Provider | Dublin Bus |
| Type | Bus | Distance | 290m | Stop | Deer Park | Route | 47 | Destination | Belarmine | Provider | Dublin Bus |
Type | Distance | Stop | Route | Destination | Provider | ||||||
|---|---|---|---|---|---|---|---|---|---|---|---|
| Type | Bus | Distance | 360m | Stop | Deerpark Road | Route | S6 | Destination | The Square | Provider | Go-ahead Ireland |
| Type | Bus | Distance | 360m | Stop | Deerpark Road | Route | S6 | Destination | Blackrock | Provider | Go-ahead Ireland |
| Type | Bus | Distance | 380m | Stop | Mather Road North | Route | 47 | Destination | Poolbeg St | Provider | Dublin Bus |
| Type | Bus | Distance | 390m | Stop | Mather Road North | Route | 47 | Destination | Belarmine | Provider | Dublin Bus |
| Type | Bus | Distance | 420m | Stop | Callary Road | Route | S6 | Destination | The Square | Provider | Go-ahead Ireland |
| Type | Bus | Distance | 430m | Stop | Fosters Avenue | Route | S6 | Destination | Blackrock | Provider | Go-ahead Ireland |
| Type | Bus | Distance | 440m | Stop | South Avenue | Route | 47 | Destination | Belarmine | Provider | Dublin Bus |
Your Mortgage and Insurance Tools
Check off the steps to purchase your new home
Use our Buying Checklist to guide you through the whole home-buying journey.
Budget calculator
Calculate how much you can borrow and what you'll need to save
A closer look
BER Details
BER No: 106766801
Energy Performance Indicator: 141.3 kWh/m2/yr
Statistics
- 26/09/2025Entered
- 3,192Property Views
Similar properties
€1,095,000
Ros Muire, 5 Grove Lawn, Blackrock, Co. Dublin, A94F8N94 Bed · 2 Bath · Detached€1,095,000
Ferndale, 14 Seafield Road, Booterstown, Blackrock, Co. Dublin, Booterstown, Co. Dublin, A94RY734 Bed · 3 Bath · Detached€1,150,000
71 Hampton Park, St Helen's Wood, Booterstown, Blackrock, A94Y4704 Bed · 3 Bath · Semi-D€1,195,000
20 Trimleston Road, Booterstown, Co Dublin, A94XK245 Bed · 2 Bath · Semi-D
€1,200,000
2 Stillorgan Gate, Stillorgan, Co. Dublin, D14FC864 Bed · 4 Bath · Terrace€1,250,000
50 Carysfort Downs, Blackrock, Co. Dublin, A94K1525 Bed · 3 Bath · Detached€1,250,000
55 Callary Road, Mount Merrion, Co Dublin, A94R7R66 Bed · 3 Bath · Detached€1,275,000
80 Taney Crescent, Dundrum, Dublin 14, D14RT264 Bed · 3 Bath · Semi-D€1,275,000
5 Knockrabo Court, Mount Anville Road, Mount Merrion, Dublin 14, D14T8P84 Bed · 4 Bath · Terrace€1,295,000
9 Princeton, Ardilea, Clonskeagh, Dublin 14, D14KC675 Bed · 4 Bath · Detached€1,295,000
64 South Avenue, Mount Merrion, Mount Merrion, Co. Dublin, A94D7Y56 Bed · 3 Bath · Semi-D
Daft ID: 16193508


