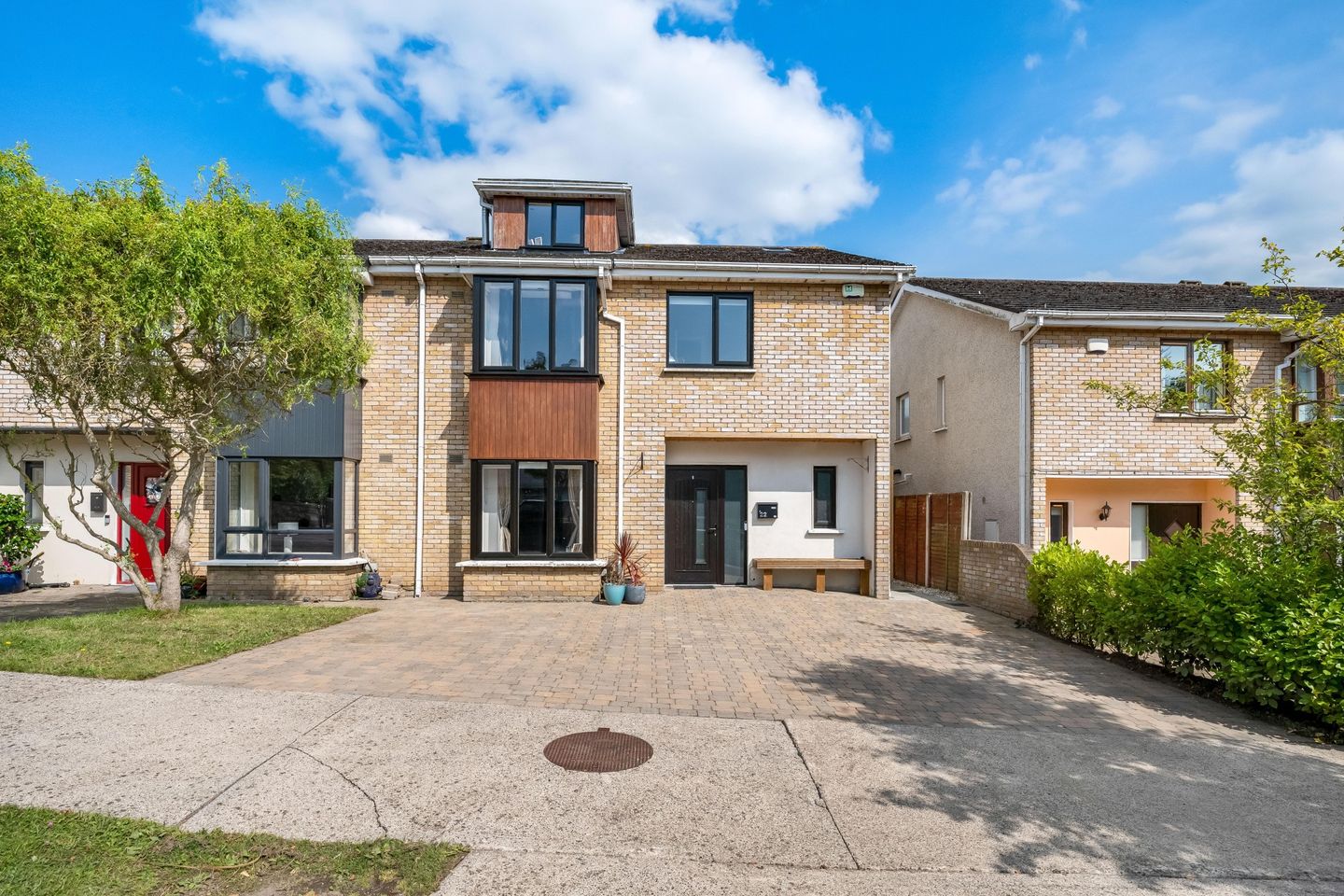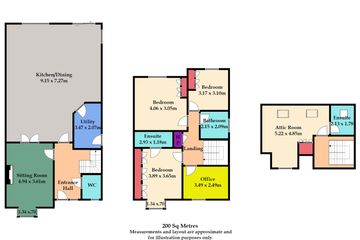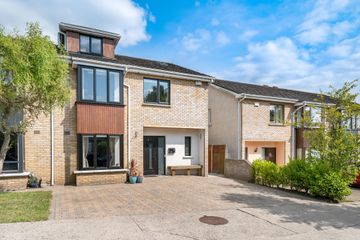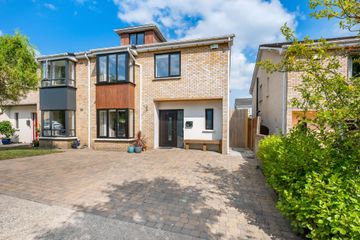



22 Ashewood, Hunters Lane, Ashbourne, Co Meath, A84WT38
€525,000
- Price per m²:€2,625
- Estimated Stamp Duty:€5,250
- Selling Type:By Private Treaty
- BER No:117594481
- Energy Performance:105.28 kWh/m2/yr
About this property
Highlights
- "B" rated
- Large kitchen/dining room/living room extension
- Windows to front recently replaced
- Composite front door, recently replaced
- Attic converted with shower room (storage only)
Description
B RATED... Sherry FitzGerald Geraghty offer 22 Ashewood, Hunters Lane to the market, an "B" rated, 4 bedroom semi-detached residence with large extension to the rear, with attic converted (storage) and new windows installed at the front; the windows and doors to the rear were replaced when the extension was completed in 2015. The home owners have gone that extra mile in the presentation of their home and have invested in upgrades that will impress a new purchaser. The attic has a shower room installed, the side exit has been covered with a Perspex roof, the garden has a deck area, play area, seating area, a large garden room with electrics laid on and a storage area adjacent. No 22 is perfectly positioned on Hunters Lane at the front of the development and is walking distance of local schools, Ashbourne town centre, brand supermarkets, lovely restaurants and trendy coffee shops etc. This lovely home is perfect for a growing family with individual needs and is ready to walk into. For transparency purposes all bidding will be carried out on line via our unique bidding platform: MySherryFitz - register now to set up your account. Entrance Hall As you enter this lovely home, note the new composite door with double glazed panels, the laminate flooring underfoot, the double door access to the under stairs storage cupboard, coving at ceiling and that an alarm has been installed Guest WC and WHB Fully tiled, window for natural light and ventilation Sitting Room Bay window, granite fireplace with timber surround and gas fire insert, Dolby speakers, coving Kitchen The kitchen area has a large centre island with hob and storage units underneath, ample storage cupboards at base and eye level with quartz worktops . This area is very bright with 3 Velux windows overhead Dining room / Living room This area is open plan to the kitchen, has a wall radiator, built in storage units, recessed lighting and laminate flooring is underfoot Utility Room Excellent storage facilities here, double glazed side door - recently replaced , plumbed for utilities, storage cupboards at base and eye level and the gas boiler is housed here (8 years old) First Floor Return staircase to landing area - carpet underfoot airing Cupboard - Joule stainless steel cylinder, shower pump, shelving and immersion fitted Bathroom Fully tiled, separate shower with rainfall shower head, window for natural light and ventilation, feature ceiling with recessed lighting Bedroom 1 The main bedroom has sliding door wardrobes with mirror section En-Suite Shower Room Fully tiled, large shower base, Triton T90sr shower and pump shower, vanity basin Bedroom 2 This double bedroom is positioned at the rear of the house, has built in wardrobes and recessed lighting Bedroom 3 Another double bedroom positioned at the rear, having built in wardrobes and recessed lighting Bedroom 4 Carpet underfoot Attic Room Return staircase to landing - carpet underfoot Storage on landing, storage in eaves Built in storage in attic room, 2 Velux windows En-Suite Shower room - fully tiled, Velux window, recessed lighting and extractor fan Outside Garden room with double glazed door access, laminate flooring, alarm and electrics laid on - suit many uses Storage room adjacent, alarm and electrics laid on Side entrance with Perspex covered in area, timber doors closing off each end Private garden with decking area, seating area with granite finish, gazebo, wall lights and outdoor heater Included in Sale Carpets, blinds, light fixtures and fittings, oven, hob, extractor fan, kitchen fridge, integrated appliances, garden shed.
The local area
The local area
Sold properties in this area
Stay informed with market trends
Local schools and transport

Learn more about what this area has to offer.
School Name | Distance | Pupils | |||
|---|---|---|---|---|---|
| School Name | Gaelscoil Na Mí | Distance | 1.2km | Pupils | 283 |
| School Name | Ashbourne Community National School | Distance | 1.2km | Pupils | 303 |
| School Name | St Declan's National School Ashbourne | Distance | 1.2km | Pupils | 647 |
School Name | Distance | Pupils | |||
|---|---|---|---|---|---|
| School Name | Gaelscoil Na Cille | Distance | 1.4km | Pupils | 227 |
| School Name | Ashbourne Educate Together National School | Distance | 1.4km | Pupils | 410 |
| School Name | St Andrew's Curragha | Distance | 4.0km | Pupils | 112 |
| School Name | St Paul's National School Ratoath | Distance | 4.1km | Pupils | 576 |
| School Name | Ratoath Senior National School | Distance | 4.8km | Pupils | 360 |
| School Name | Ratoath Junior National School | Distance | 4.9km | Pupils | 244 |
| School Name | Oldtown National School | Distance | 5.2km | Pupils | 62 |
School Name | Distance | Pupils | |||
|---|---|---|---|---|---|
| School Name | De Lacy College | Distance | 890m | Pupils | 913 |
| School Name | Ashbourne Community School | Distance | 1.4km | Pupils | 1111 |
| School Name | Ratoath College | Distance | 4.5km | Pupils | 1112 |
School Name | Distance | Pupils | |||
|---|---|---|---|---|---|
| School Name | Coláiste Rioga | Distance | 9.4km | Pupils | 193 |
| School Name | Community College Dunshaughlin | Distance | 10.2km | Pupils | 1135 |
| School Name | Le Chéile Secondary School | Distance | 11.3km | Pupils | 959 |
| School Name | St. Peter's College | Distance | 11.9km | Pupils | 1227 |
| School Name | Loreto College Swords | Distance | 12.1km | Pupils | 632 |
| School Name | Swords Community College | Distance | 12.6km | Pupils | 930 |
| School Name | St. Finian's Community College | Distance | 12.6km | Pupils | 661 |
Type | Distance | Stop | Route | Destination | Provider | ||||||
|---|---|---|---|---|---|---|---|---|---|---|---|
| Type | Bus | Distance | 450m | Stop | Ashbourne | Route | Dk01 | Destination | Dunshaughlin, Stop 104651 | Provider | Royal Breffni Tours Ltd |
| Type | Bus | Distance | 460m | Stop | Ashbourne | Route | Dk01 | Destination | Dundalk It, Stop 107011 | Provider | Royal Breffni Tours Ltd |
| Type | Bus | Distance | 470m | Stop | Tudor Grove | Route | 105 | Destination | Parkway Station | Provider | Bus Éireann |
Type | Distance | Stop | Route | Destination | Provider | ||||||
|---|---|---|---|---|---|---|---|---|---|---|---|
| Type | Bus | Distance | 470m | Stop | Tudor Grove | Route | 103x | Destination | St. Stephen's Green | Provider | Bus Éireann |
| Type | Bus | Distance | 470m | Stop | Tudor Grove | Route | 195 | Destination | Ashbourne | Provider | Tfi Local Link Louth Meath Fingal |
| Type | Bus | Distance | 470m | Stop | Tudor Grove | Route | Um03 | Destination | Maynooth University, Stop 103431 | Provider | Streamline Coaches |
| Type | Bus | Distance | 470m | Stop | Tudor Grove | Route | 109a | Destination | Dublin | Provider | Bus Éireann |
| Type | Bus | Distance | 470m | Stop | Tudor Grove | Route | 103x | Destination | U C D Belfield | Provider | Bus Éireann |
| Type | Bus | Distance | 470m | Stop | Tudor Grove | Route | 109a | Destination | Dublin Airport | Provider | Bus Éireann |
| Type | Bus | Distance | 470m | Stop | Tudor Grove | Route | 197 | Destination | Swords | Provider | Go-ahead Ireland |
Your Mortgage and Insurance Tools
Check off the steps to purchase your new home
Use our Buying Checklist to guide you through the whole home-buying journey.
Budget calculator
Calculate how much you can borrow and what you'll need to save
A closer look
BER Details
BER No: 117594481
Energy Performance Indicator: 105.28 kWh/m2/yr
Ad performance
- 10/11/2025Entered
- 5,352Property Views
- 8,724
Potential views if upgraded to a Daft Advantage Ad
Learn How
Similar properties
€520,000
18 White Ash Park, Ashbourne, Ashbourne, Co. Meath, A84YD825 Bed · 3 Bath · Semi-D€575,000
Pasa Verde, 4 Maple Grove, Ashbourne, Co Meath, A84YN264 Bed · 2 Bath · Bungalow€599,000
House Type D (Sold Out), Egland Park, Egland Park, Castle Street, Ashbourne A84YE82, Ashbourne, Co. Meath4 Bed · 4 Bath · End of Terrace€625,000
116 Deerpark, Ashbourne, Co. Meath, A84FY744 Bed · 4 Bath · Detached
€625,000
64 Deerpark, Ashbourne, Co. Meath, A84VA004 Bed · 3 Bath · Detached€650,000
11 Rath Lodge, Ashbourne, Ashbourne, Co. Meath, A84AD984 Bed · 3 Bath · Detached€695,000
15 White Ash Park, Ashbourne, Ashbourne, Co. Meath, A84XF775 Bed · 3 Bath · Detached€720,000
13 Wafre Lodge (with attic conversion of c. 35m2), Ashbourne, Co. Meath, A84TR924 Bed · 3 Bath · Detached
Daft ID: 15764308

