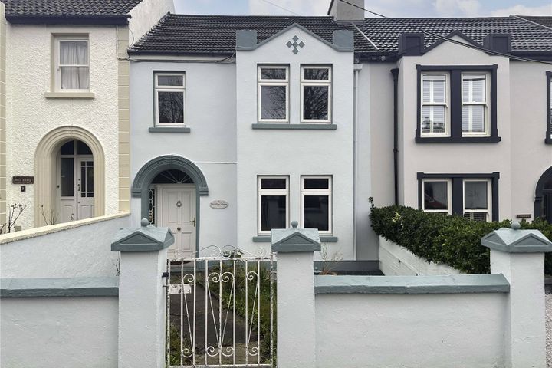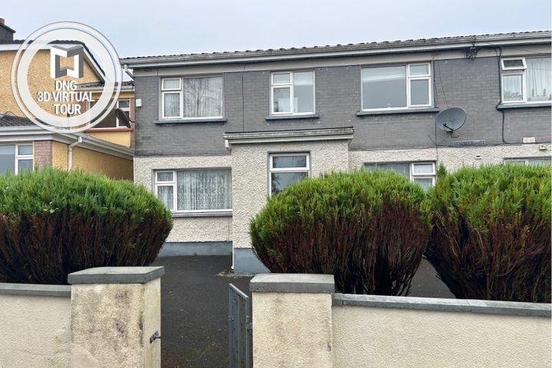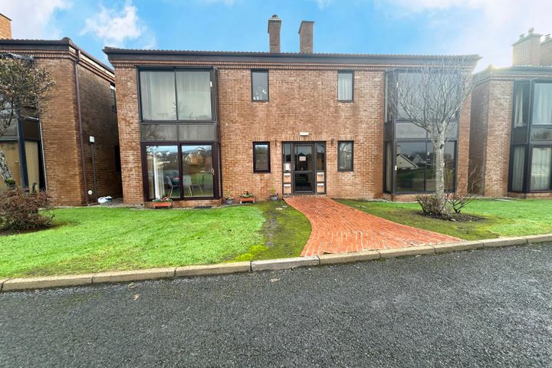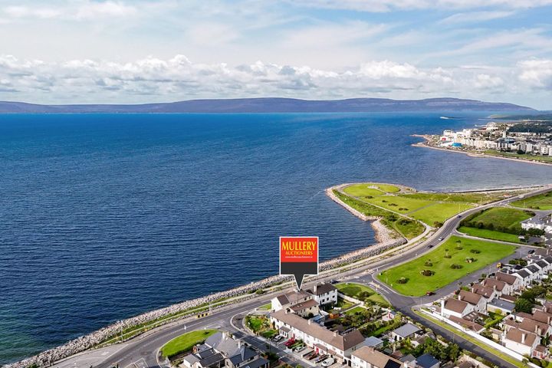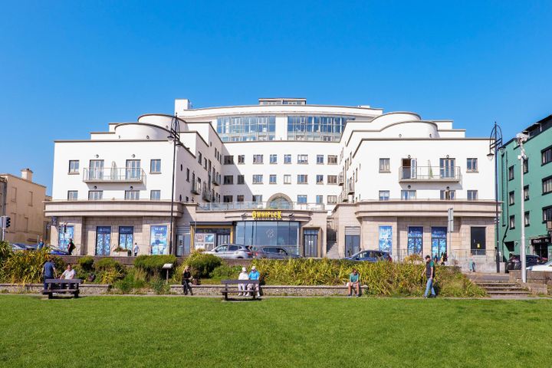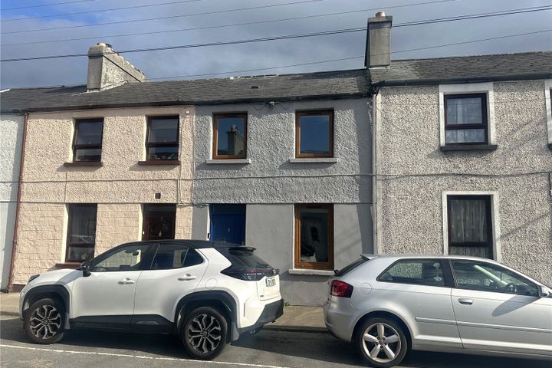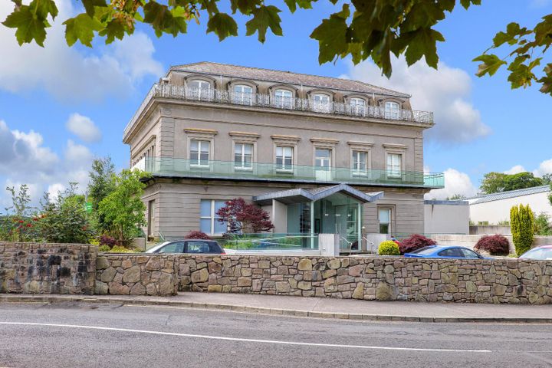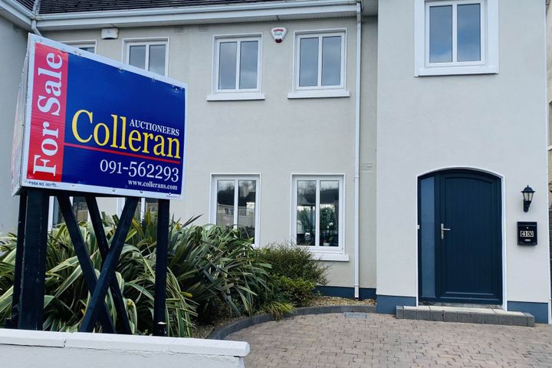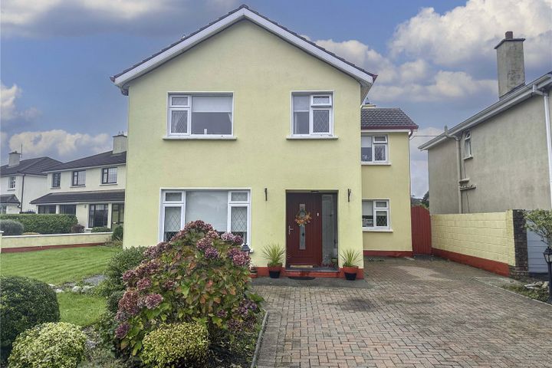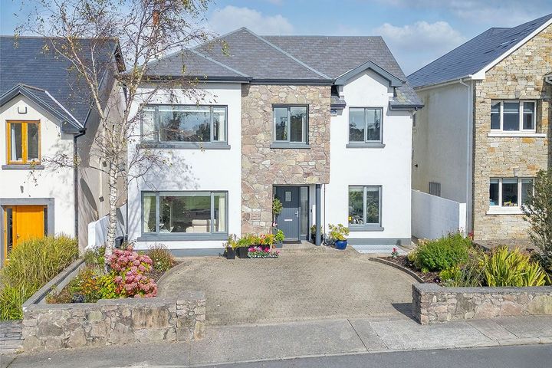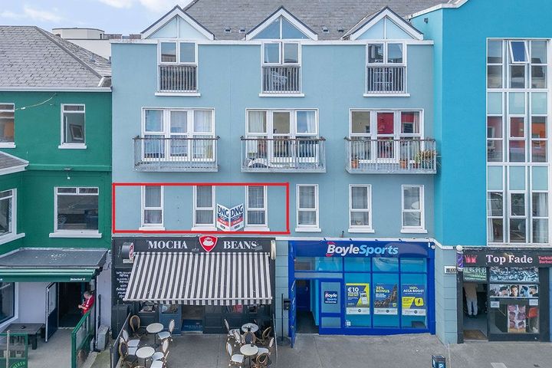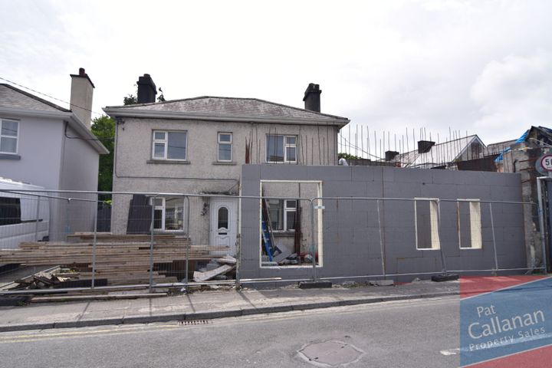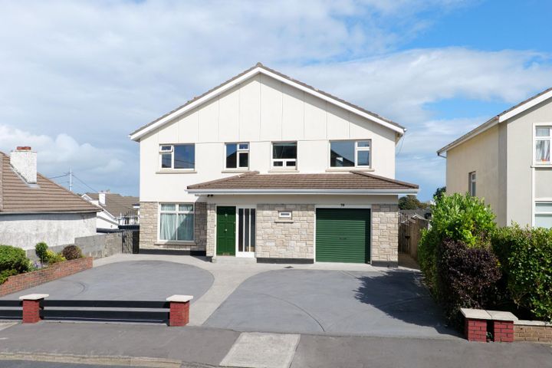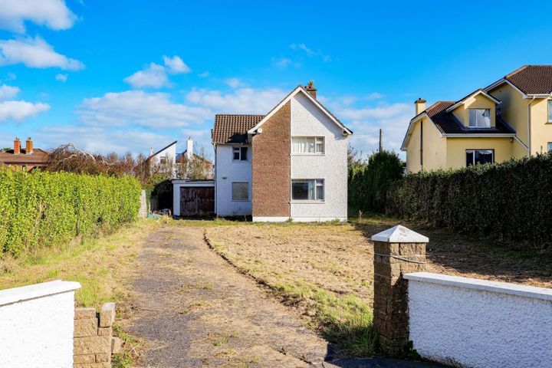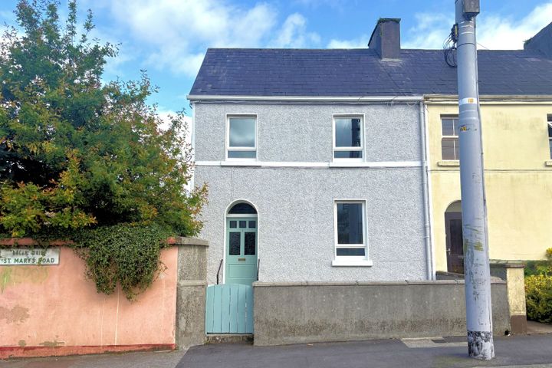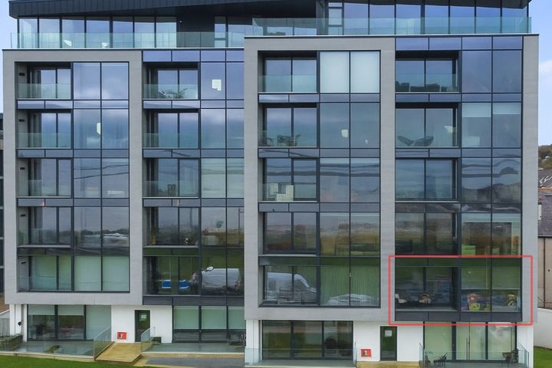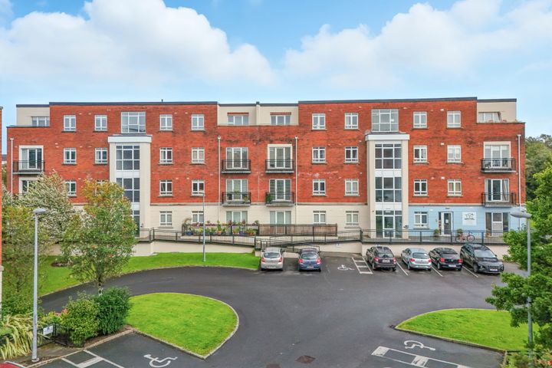42 Properties for Sale in Salthill, Galway
Robyn Commons
O'Donnellan & Joyce
The Moy House, 4 Saint Marys Avenue, Salthill, Galway, H91E2PC
4 Bed2 Bath115 m²TerraceViewing AdvisedAdvantageKyle O'Brien MIPAV, MMCEPI
DNG Heaslip & Leonard
Apt 7, Leinster House,, 19/20 Beechmount Road,, Highfield Park,, Galway, H91FP29
1 Bed1 Bath28 m²ApartmentAdvantageRobyn Commons
O'Donnellan & Joyce
29 Cashel Court, Knocknacarra Road, Galway City, H91HV58
2 Bed1 Bath66 m²ApartmentOpen viewing 29 Nov 14:00Viewing AdvisedAdvantageMike Mullery
Mullery Auctioneers Ltd
36 Grattan Road, Salthill, Co. Galway, H91F6KT
3 Bed6 BathSemi-DAdvantageRobyn Commons
O'Donnellan & Joyce
66 Baily Point, Upper Salthill, Salthill, Galway, H91ND43
2 Bed2 Bath63 m²ApartmentViewing AdvisedAdvantageRobyn Commons
O'Donnellan & Joyce
8 Saint Joseph's Avenue, Henry Street, Galway City, H91TX0N
3 Bed2 Bath88 m²TerraceViewing AdvisedAdvantageColm O'Donnellan
O'Donnellan & Joyce
3 Mount Eaton House, Taylors Hill Road, Galway City, H91N297
2 Bed2 Bath72 m²ApartmentViewing AdvisedAdvantageConor Brogan
Keane Mahony Smith
5 Carragh Hill, Knocknacarra Road, Salthill, Co. Galway, H91E8KP
4 Bed3 Bath150 m²DetachedAdvantageColm O'Donnellan
O'Donnellan & Joyce
28 Radharc An Chlair, Grattan Road, Salthill, Galway, H91KX85
2 Bed2 Bath70 m²ApartmentViewing AdvisedAdvantageColleran Auctioneers
Don Colleran
Colleran Auctioneers
40 Garrai De Brun, Fort Lorenzo, Galway, Galway City Centre, H91C3HX
4 Bed3 BathSemi-DAdvantageHugh O'Donnellan
O'Donnellan & Joyce
Dun Aengus, 110 Seacrest, Knocknacarra, Galway, H91Y22W
4 Bed2 Bath126 m²DetachedViewing AdvisedAdvantageJoe Greaney
Keane Mahony Smith
10 Saint Claires, Taylor's Hill, Co. Galway, H91PHP1
4 Bed6 Bath334 m²DetachedAdvantageKyle O'Brien MIPAV, MMCEPI
DNG Heaslip & Leonard
10 Cuirt Na Tra, Upper Salthill, Galway City, H91PW7D
2 Bed2 Bath61 m²ApartmentAdvantagePat Callanan Property Sales Ltd
Pat Callanan Property Sales Ltd.
5 Saint Helen'S Street, Galway, Galway City Centre, H91Y7YN
3 Bed1 Bath73 m²DetachedViewing AdvisedAdvantagePhilip Mullery
Mullery Auctioneers Ltd
58 Dalysfort Road, Salthill, Co. Galway, H91XV8F
7 Bed5 Bath270 m²DetachedSpacious GardenAdvantageDarragh Heskin
Heskin Auctioneers Ltd
La Rochelle, Knocknacarra Road, Salthill, Co. Galway, H91RK0F
5 Bed2 Bath144 m²DetachedAdvantageMullery Auctioneers
Mullery Auctioneers Ltd
1 Saint Mary' Road, Galway City Centre, H91K51W
4 Bed1 BathEnd of TerraceAdvantageSharon Egan
Sherry FitzGerald Galway
Apartment 16, Cova Da Iria, 105 Upper Salthill, Salthill, Galway, H91KNP8
2 Bed2 Bath88 m²ApartmentViewing AdvisedAdvantageSharon Egan
Sherry FitzGerald Galway
Apartment 9, Fairhill Court, Fairhill Road Upper, The Claddagh, Galway, H91H297
2 Bed2 Bath78 m²ApartmentAdvantageColm Ruane
Sheehy Meares Real Estate
Apartment 94, Altan Knocknacarra, Galway, Co. Galway, H91WT04
2 Bed2 BathPropertyViewing AdvisedAdvantage
Explore Sold Properties
Stay informed with recent sales and market trends.





