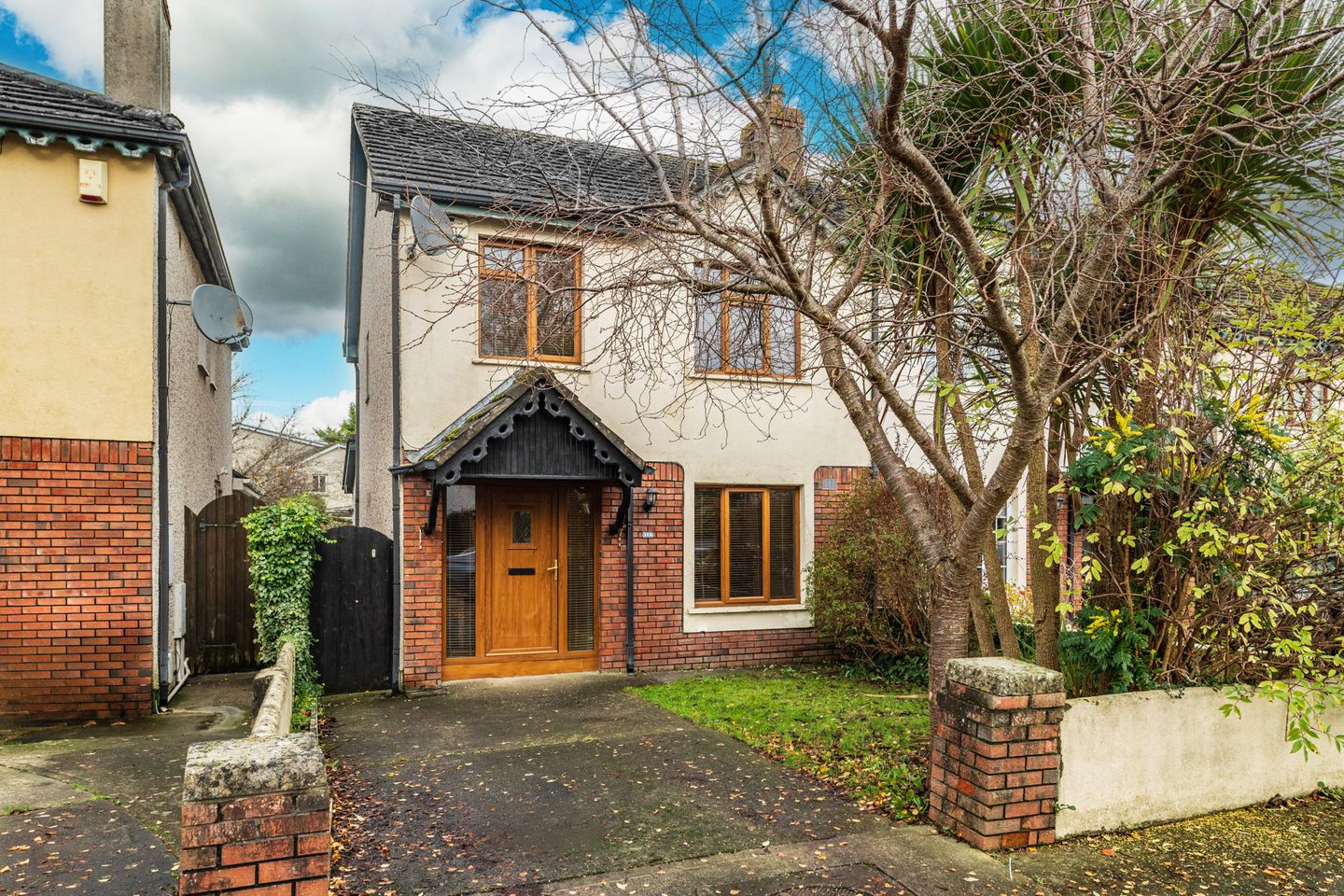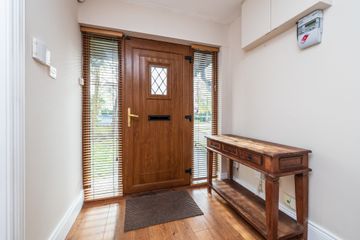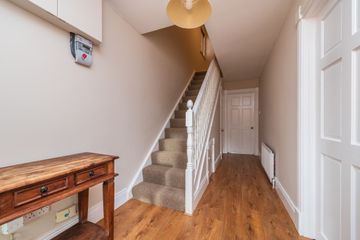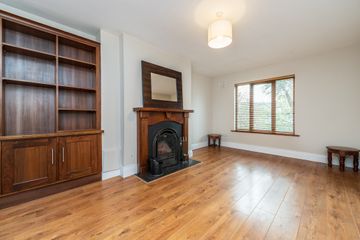



237 Morell Dale, Naas, Co. Kildare, W91D63C
€425,000
- Price per m²:€3,828
- Estimated Stamp Duty:€4,250
- Selling Type:By Private Treaty
- BER No:118949254
- Energy Performance:149.61 kWh/m2/yr
About this property
Highlights
- Built in 1996.
- Extends to a generous 111 m2 approximately of accommodation.
- Situated in a prime location.
- Spacious family friendly accommodation.
- Gas fired central heating.
Description
Interested in this property? Sign up for mySherryFitz to arrange your viewing, see current offers or make your own offer. Register now at SherryFitz.ie Sherry FitzGerald O’Reilly are delighted to welcome you to 237 Morell Dale, a superbly spacious 3 bedroomed semi-detached home in a prime area of Naas. Situated in a family friendly estate close to Monread Park, from here it is a short stroll to the local Primary school, creche, Community college, leisure centre and the Monread Shopping Centre. It is just 25 minutes’ walk from the centre of Naas town with all of its restaurants, boutiques, bars and leisure amenities. For the commuter, this is an ideal spot, with easy access to the N7/M7 and the commuter train in Sallins is a 20-minute walk away. This well-proportioned property comprises hallway, sitting room, kitchen/living/dining room, ujtility, study and guest wc. Upstairs there are 3 bedrooms (1 en-suite) and a family bathroom. Hallway 5.3m x 1.95m. The welcoming hallway is floored in an attractive oak laminate which runs through to the sitting room, dining and living area. It has a uPvc front door, carpet to stairs and understairs storage press. Sitting Room 5.3m x 3.32m. The sitting room is a very spacious room featuring a cast iron fireplace with a wood surround and granite hearth. Excellent storage is provided by a custom-built cabinet situated next to the hearth. Double doors open directly into the dining area. Study 3.56m x 1.76m. The house has been extended to include the study. This is a bright space with a velux window overhead and glazed doors to the deck outside. It includes a fitted desk and storage cabinets, and a laminate oak floor. Kitchen/Living/Dining Room 6.37m x 5.39m. This is a substantial space with an oak laminate floor and porcelain tile floor defining the kitchen area. It is fitted with a great range of cabinets and drawers offering lots of storage, with a stylish travertine marble tiled splash back. The integrated appliances include a dishwasher, ceramic hob, and oven. The kitchen benefits from a panelled ceiling with a Velux window, ensuring lots of natural light. There is an integral Utility and a door to the side passage. Utility Room 0.83m x 0.8m. Plumbed for washing machine and fitted with shelving and sockets. Guest WC 1.5m x 0.76m. With wc, wash basin, and extractor. It has paneling to walls and a tile floor. Upstairs Landing 3.68m x 2.45m. The bright landing has a carpet floor, attic access and a hotpress off. Bedroom 1 4.18m x 2.28m. This is a generous double room to front with a new carpet floor. En-Suite 2.2m x 0.85m. With wc, wash basin, extractor and shower cabinet, the ensuite is fully tiled. Bedroom 2 3.67 x 2.82m. This double room with rear view is fitted with lots of wardrobes and it includes a grey oak laminate wood floor. Bedroom 3 2.46m x 2.46m. To the front of the house this double bedroom is floored in a fresh carpet and fitted with wardrobes. Family Bathroom 2.52m x 2.06m. The family bathroom includes wc, wash basin, heated towel rail and a shower bath with overhead electric shower. It is floored in linoleum, and the walls are tiled with an attractive tile including mosaic detailing. Outside Block Built Shed 3m x 2.6m. The front garden is in lawn with shrubs and cordyline trees and with off street parking for one car in the drive. The spacious rear garden features a deck with pergola, a paved patio and a lawn with a border including viburnum, cypress and eucalyptus trees.
The local area
The local area
Sold properties in this area
Stay informed with market trends
Local schools and transport

Learn more about what this area has to offer.
School Name | Distance | Pupils | |||
|---|---|---|---|---|---|
| School Name | Scoil Bhríde | Distance | 660m | Pupils | 628 |
| School Name | St Laurences National School | Distance | 1.3km | Pupils | 652 |
| School Name | St David's National School | Distance | 1.7km | Pupils | 94 |
School Name | Distance | Pupils | |||
|---|---|---|---|---|---|
| School Name | Mercy Convent Primary School | Distance | 1.8km | Pupils | 598 |
| School Name | St Corban's Boys National School | Distance | 2.4km | Pupils | 498 |
| School Name | Holy Child National School Naas | Distance | 2.7km | Pupils | 430 |
| School Name | Craddockstown School | Distance | 3.3km | Pupils | 24 |
| School Name | Naas Community National School | Distance | 4.5km | Pupils | 343 |
| School Name | Gaelscoil Nas Na Riogh | Distance | 4.5km | Pupils | 402 |
| School Name | Caragh National School | Distance | 4.8km | Pupils | 457 |
School Name | Distance | Pupils | |||
|---|---|---|---|---|---|
| School Name | Coláiste Naomh Mhuire | Distance | 1.9km | Pupils | 1084 |
| School Name | Naas Cbs | Distance | 2.3km | Pupils | 1016 |
| School Name | Gael-choláiste Chill Dara | Distance | 2.5km | Pupils | 402 |
School Name | Distance | Pupils | |||
|---|---|---|---|---|---|
| School Name | Naas Community College | Distance | 3.3km | Pupils | 907 |
| School Name | Piper's Hill College | Distance | 4.7km | Pupils | 1046 |
| School Name | Scoil Mhuire Community School | Distance | 6.7km | Pupils | 1183 |
| School Name | St Farnan's Post Primary School | Distance | 8.4km | Pupils | 635 |
| School Name | Clongowes Wood College | Distance | 8.4km | Pupils | 433 |
| School Name | Newbridge College | Distance | 10.5km | Pupils | 915 |
| School Name | Holy Family Secondary School | Distance | 10.6km | Pupils | 777 |
Type | Distance | Stop | Route | Destination | Provider | ||||||
|---|---|---|---|---|---|---|---|---|---|---|---|
| Type | Bus | Distance | 400m | Stop | Morrell Road | Route | 821 | Destination | Sallins | Provider | Tfi Local Link Kildare South Dublin |
| Type | Bus | Distance | 400m | Stop | Morrell Road | Route | 139 | Destination | Tu Dublin | Provider | J.j Kavanagh & Sons |
| Type | Bus | Distance | 430m | Stop | Morrell Road | Route | 139 | Destination | Naas Hospital | Provider | J.j Kavanagh & Sons |
Type | Distance | Stop | Route | Destination | Provider | ||||||
|---|---|---|---|---|---|---|---|---|---|---|---|
| Type | Bus | Distance | 430m | Stop | Morrell Road | Route | 821 | Destination | Newbridge | Provider | Tfi Local Link Kildare South Dublin |
| Type | Bus | Distance | 530m | Stop | Sallins Roundabout | Route | 139 | Destination | Tu Dublin | Provider | J.j Kavanagh & Sons |
| Type | Bus | Distance | 560m | Stop | Oldtown Rise | Route | 139 | Destination | Naas Hospital | Provider | J.j Kavanagh & Sons |
| Type | Bus | Distance | 620m | Stop | Oldtown Rise | Route | 139 | Destination | Tu Dublin | Provider | J.j Kavanagh & Sons |
| Type | Bus | Distance | 620m | Stop | Sallins Roundabout | Route | 139 | Destination | Naas Hospital | Provider | J.j Kavanagh & Sons |
| Type | Bus | Distance | 790m | Stop | Old Bridge Sallins | Route | 139 | Destination | Tu Dublin | Provider | J.j Kavanagh & Sons |
| Type | Bus | Distance | 860m | Stop | Old Bridge Sallins | Route | 139 | Destination | Naas Hospital | Provider | J.j Kavanagh & Sons |
Your Mortgage and Insurance Tools
Check off the steps to purchase your new home
Use our Buying Checklist to guide you through the whole home-buying journey.
Budget calculator
Calculate how much you can borrow and what you'll need to save
A closer look
BER Details
BER No: 118949254
Energy Performance Indicator: 149.61 kWh/m2/yr
Statistics
- 30/01/2025Entered
- 3,686Property Views
Similar properties
€385,000
30 Monread Heights, Naas, Naas, Co. Kildare, W91N5YW3 Bed · 1 Bath · Bungalow€395,000
209 Monread Heights, Naas, Co. Kildare, W91TF6A4 Bed · 2 Bath · Semi-D€395,000
259 Morell Dale, Naas, Co. Kildare, W91D89C4 Bed · 3 Bath · Semi-D€425,000
101 Lakelands, Naas, Co. Kildare4 Bed · 2 Bath · Semi-D
€440,000
328 Sundays Well, Naas, Co Kildare, W91W8CK4 Bed · 2 Bath · Bungalow€445,000
3 Bedroom Apartment, Harbour Gate, Harbour Gate, Naas, Co. Kildare3 Bed · 2 Bath · Apartment€445,000
67 Sallins Pier,, Sallins,, Co. Kildare, W91YW774 Bed · 3 Bath · Semi-D€470,000
79 The Paddocks, Naas, Naas, Co. Kildare, W91DVX34 Bed · 3 Bath · Semi-D€475,000
Three Bedroom duplex, Cearbhall Court, Cearbhall Court, Naas, Co. Kildare3 Bed · 3 Bath · Duplex€475,000
3 Bedroom Duplex, Harbour Gate, Harbour Gate, Naas, Co. Kildare3 Bed · 2 Bath · Duplex€495,000
Three bedroom house, Cearbhall Court, Cearbhall Court, Naas, Co. Kildare3 Bed · 2 Bath · Terrace€500,000
Heather, Stonehaven, Stonehaven, Naas, Co. Kildare3 Bed · 3 Bath · Duplex
Daft ID: 15993717

