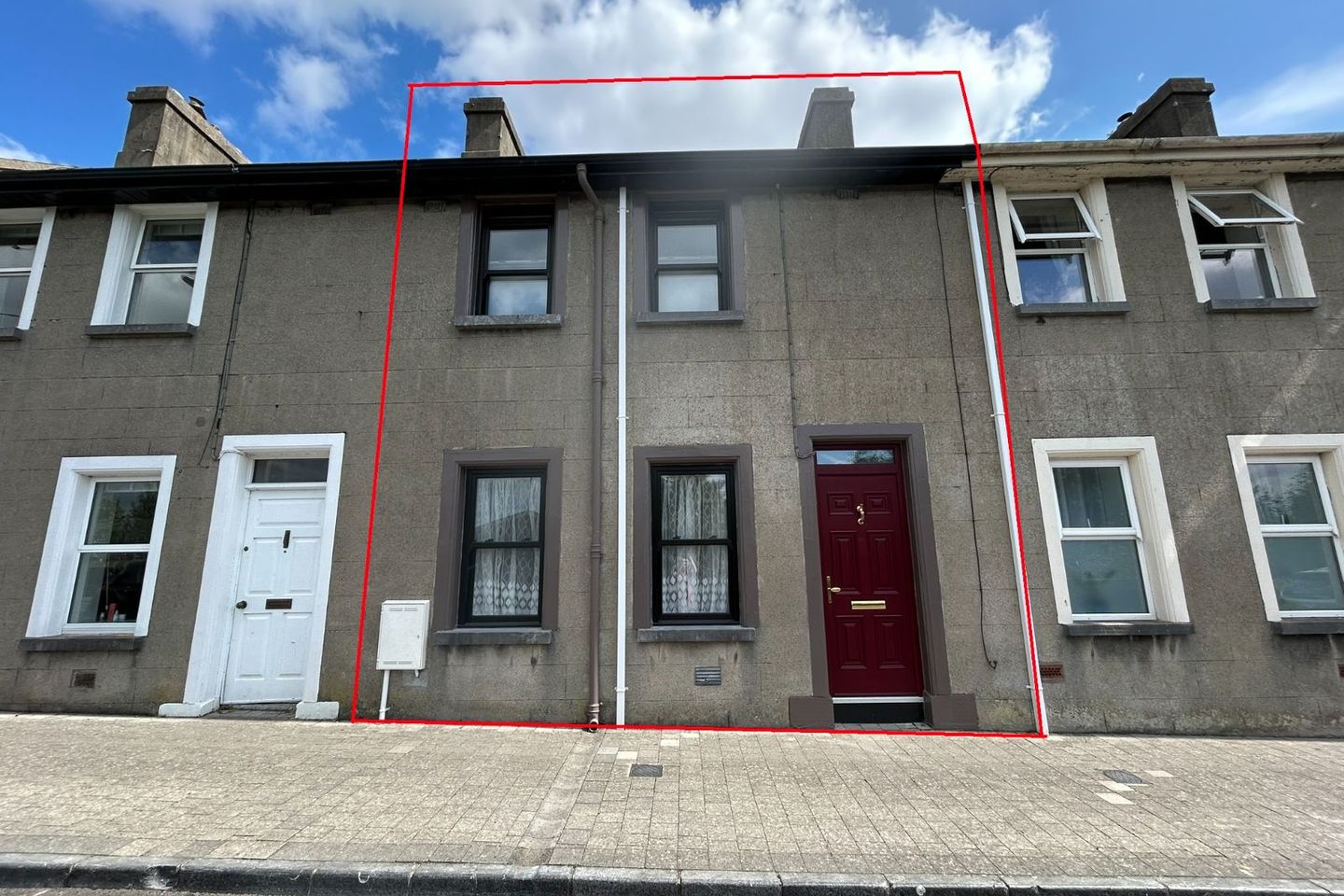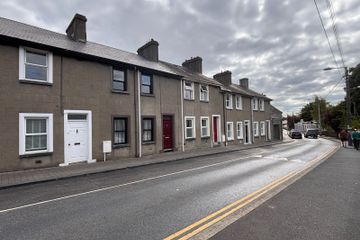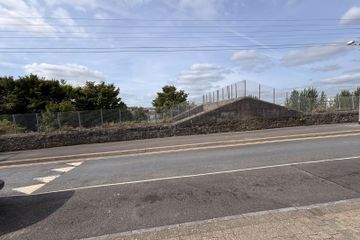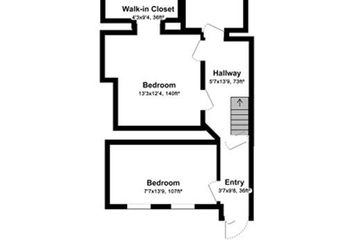



25 Michael Street, Kilkenny, Kilkenny, Co. Kilkenny, R95HHY0
€385,000
- Estimated Stamp Duty:€3,850
- Selling Type:By Private Treaty
- BER No:115395113
About this property
Highlights
- Alarmed
- Street parking to the front, with option to park to rear.
- • Beautifully refurbished throughout, blending contemporary finishes with timeless character, 3 Bed, 3 Bath & Detached Garage
- • Flexible layout offering 2 bedrooms on the ground floor, living on the first floor. 9’ ceilings throughout.
- • Spacious, light-filled interiors with high-quality finishes and thoughtful design.
Description
Prime Residence Enjoying City & River Views Discover this exceptional 2–3 bedroom, fully renovated A-rated home in one of Kilkenny’s most desirable locations. Situated in the heart of the city, No.25 Michael Street offers the perfect balance of stylish, modern living and historic charm. Whether you're seeking a city base, a stylish downsize option, or an investment with dual living potential, this home ticks every box. Its location is unbeatable, offering walkable access to train/bus stations, schools, medical facilities, and more. This is a rare opportunity to secure a turn-key residence in a tightly held and highly sought-after part of Kilkenny. ACCOMMODATION COMPRISES THE FOLLOWING Entrance Hallway 11’2 X 3’02 (3.4 X 0.9) Laminate timber flooring Bedroom 1 12’9 x 7’2 (3.9 x 2.2) Laminate timber flooring, pull down double bed, two windows onto the street Bedroom 2 10’ x 10’5 (3 x 3.5) A cozy room with a walk-through wardrobe and ensuite bathroom, with laminate timber flooring. Walk-in wardrobe 7’9 x 3’ (2.4 x 0.9) Ensuite Bathroom 7’8 x 8’7 (2.4 x 2.7) Beautifully tiled with feature bath, WHB, WC & Shower Hallway 10’06 x 5’4 (3.1 x 1.5) Laminate timber flooring Utility 6’1 x 11’1 (1.9 x 3.4) Built-in units, plumbed for washer and dryer, gas boiler, door leading to back yard/garage / studio apartment. FIRST FLOOR Kitchen-Dining-Living 19’5 x 17’ (5.9 x 5.2) This is a fabulous room, with a fantastic kitchen area, solid fuel stove in the living area, decorated with great taste and flair, two windows looking out over the River Nore, a great spot for a glass of vino and people watching. Bathroom 6’9 x 4’9 (2.1 x 1.5) This bathroom is also beautifully tiled floor to ceiling. WHB, WC and Shower. Hallway 3’8 x 6’05 (1.1 x 1.8) Balcony 8’09 x 12’3 (2.5 x 3.7) Step out onto the first-floor balcony and enjoy a peaceful start to your day with the morning sunshine. This elevated outdoor space offers the perfect spot for your coffee or quiet reflection, catching the light as it moves across the city. Whether it’s a private moment to yourself or a place to unwind with a book, the balcony adds a unique lifestyle feature to this beautiful home, blending indoor comfort with a connection to the outdoors in the heart of Kilkenny. OUTSIDE Garage 19’ x 12’3 (5.8 x 3.7) Built only 2 years ago with a roller door, excellent space. Studio Apartment 20’9 x 12’3 (6.4 x 3.7) To the rear of the garage sits a beautifully finished independent studio apartment, with its own private entrance and access to a secluded garden space. Thoughtfully designed for comfort and functionality, the studio offers open-plan living, kitchenette, and bathroom — ideal for a variety of uses.
The local area
The local area
Sold properties in this area
Stay informed with market trends
Local schools and transport
Learn more about what this area has to offer.
School Name | Distance | Pupils | |||
|---|---|---|---|---|---|
| School Name | The Lake Junior School | Distance | 80m | Pupils | 223 |
| School Name | Mother Of Fair Love Spec School | Distance | 500m | Pupils | 77 |
| School Name | Presentation Primary School | Distance | 560m | Pupils | 420 |
School Name | Distance | Pupils | |||
|---|---|---|---|---|---|
| School Name | St John's Senior School Kilkenny | Distance | 610m | Pupils | 216 |
| School Name | Cbs Primary Kilkenny | Distance | 830m | Pupils | 255 |
| School Name | St John Of God Kilkenny | Distance | 950m | Pupils | 331 |
| School Name | St. Canice's Co-ed. National School | Distance | 980m | Pupils | 645 |
| School Name | St Patrick's De La Salle Boys National School | Distance | 1.1km | Pupils | 341 |
| School Name | Kilkenny National School | Distance | 1.4km | Pupils | 208 |
| School Name | Gaelscoil Osrai | Distance | 1.8km | Pupils | 442 |
School Name | Distance | Pupils | |||
|---|---|---|---|---|---|
| School Name | C.b.s. Kilkenny | Distance | 480m | Pupils | 836 |
| School Name | Coláiste Pobail Osraí | Distance | 700m | Pupils | 222 |
| School Name | City Vocational School | Distance | 840m | Pupils | 311 |
School Name | Distance | Pupils | |||
|---|---|---|---|---|---|
| School Name | St Kieran's College | Distance | 950m | Pupils | 802 |
| School Name | Kilkenny College | Distance | 1.4km | Pupils | 919 |
| School Name | Presentation Secondary School | Distance | 1.8km | Pupils | 902 |
| School Name | Callan Cbs | Distance | 14.9km | Pupils | 267 |
| School Name | St. Brigid's College | Distance | 15.1km | Pupils | 244 |
| School Name | Coláiste Abhainn Rí | Distance | 15.1km | Pupils | 681 |
| School Name | Grennan College | Distance | 15.9km | Pupils | 334 |
Type | Distance | Stop | Route | Destination | Provider | ||||||
|---|---|---|---|---|---|---|---|---|---|---|---|
| Type | Bus | Distance | 120m | Stop | Market Yard | Route | 838 | Destination | Market Yard, Stop 10289 | Provider | Slieve Bloom Coach Tours |
| Type | Bus | Distance | 120m | Stop | Market Yard | Route | Kk1 | Destination | Glenbawn | Provider | City Direct |
| Type | Bus | Distance | 120m | Stop | Market Yard | Route | Kk2 | Destination | Cillín Hill | Provider | City Direct |
Type | Distance | Stop | Route | Destination | Provider | ||||||
|---|---|---|---|---|---|---|---|---|---|---|---|
| Type | Bus | Distance | 200m | Stop | Market Yard | Route | Kk2 | Destination | Saint Luke's Hospital | Provider | City Direct |
| Type | Bus | Distance | 200m | Stop | Market Yard | Route | Kk1 | Destination | Danville Business Park | Provider | City Direct |
| Type | Bus | Distance | 200m | Stop | Market Yard | Route | 838 | Destination | Portlaoise Railway Station | Provider | Slieve Bloom Coach Tours |
| Type | Bus | Distance | 200m | Stop | Market Yard | Route | 838 | Destination | Mountmellick, Stop 131561 | Provider | Slieve Bloom Coach Tours |
| Type | Bus | Distance | 220m | Stop | John Street Lower | Route | Kk2 | Destination | Cillín Hill | Provider | City Direct |
| Type | Bus | Distance | 220m | Stop | John Street Lower | Route | Kk1 | Destination | Glenbawn | Provider | City Direct |
| Type | Bus | Distance | 230m | Stop | John Street Lower | Route | Kk1 | Destination | Danville Business Park | Provider | City Direct |
Your Mortgage and Insurance Tools
Check off the steps to purchase your new home
Use our Buying Checklist to guide you through the whole home-buying journey.
Budget calculator
Calculate how much you can borrow and what you'll need to save
A closer look
BER Details
BER No: 115395113
Statistics
- 23/09/2025Entered
- 7,131Property Views
Similar properties
€349,500
73 The Sycamores, Freshford Road, Kilkenny, Co. Kilkenny, R95AC2X4 Bed · 1 Bath · Semi-D€350,000
27 Springfields, Waterford Road, Kilkenny, Co. Kilkenny, R95X9H33 Bed · 2 Bath · Semi-D€369,000
76 Ardilea, Castlecomer Road, Kilkenny, Co. Kilkenny, R95W2W43 Bed · 2 Bath · Terrace€380,000
5B Greens Hill, Kilkenny, Kilkenny, Co. Kilkenny, R95NH4F3 Bed · 2 Bath · Semi-D
€385,000
12 Rose Hill Court, Circular Road, Kilkenny, Co. Kilkenny, R95VRR23 Bed · 3 Bath · Semi-D€390,000
72 The Fairways, Old Golf Links Road, Kilkenny, Co. Kilkenny, R95DHP54 Bed · 2 Bath · Detached€390,000
17 Riverview, Kilkenny, Kilkenny, Co. Kilkenny, R95ARH23 Bed · 2 Bath · Bungalow€395,000
9 Troysgreen, Green Street, Kilkenny, Co. Kilkenny, R95T2C14 Bed · 3 Bath · Detached€400,000
Talbots Inch, Freshford Road, Kilkenny, Co. Kilkenny, R95C53F5 Bed · 1 Bath · Detached€400,000
9 Hollybank Way, Clongowen, Kilkeasy, Co. Kilkenny, R95V0Y75 Bed · 4 Bath · Semi-D€425,000
39 Ashgrove, Parcnagowan, Kilkenny, R95T6C54 Bed · 4 Bath · Semi-D€490,000
11 Oak Road, Dukesmeadows, Kilkenny, Co. Kilkenny, R95FPD04 Bed · 2 Bath · Semi-D
Daft ID: 16269923

