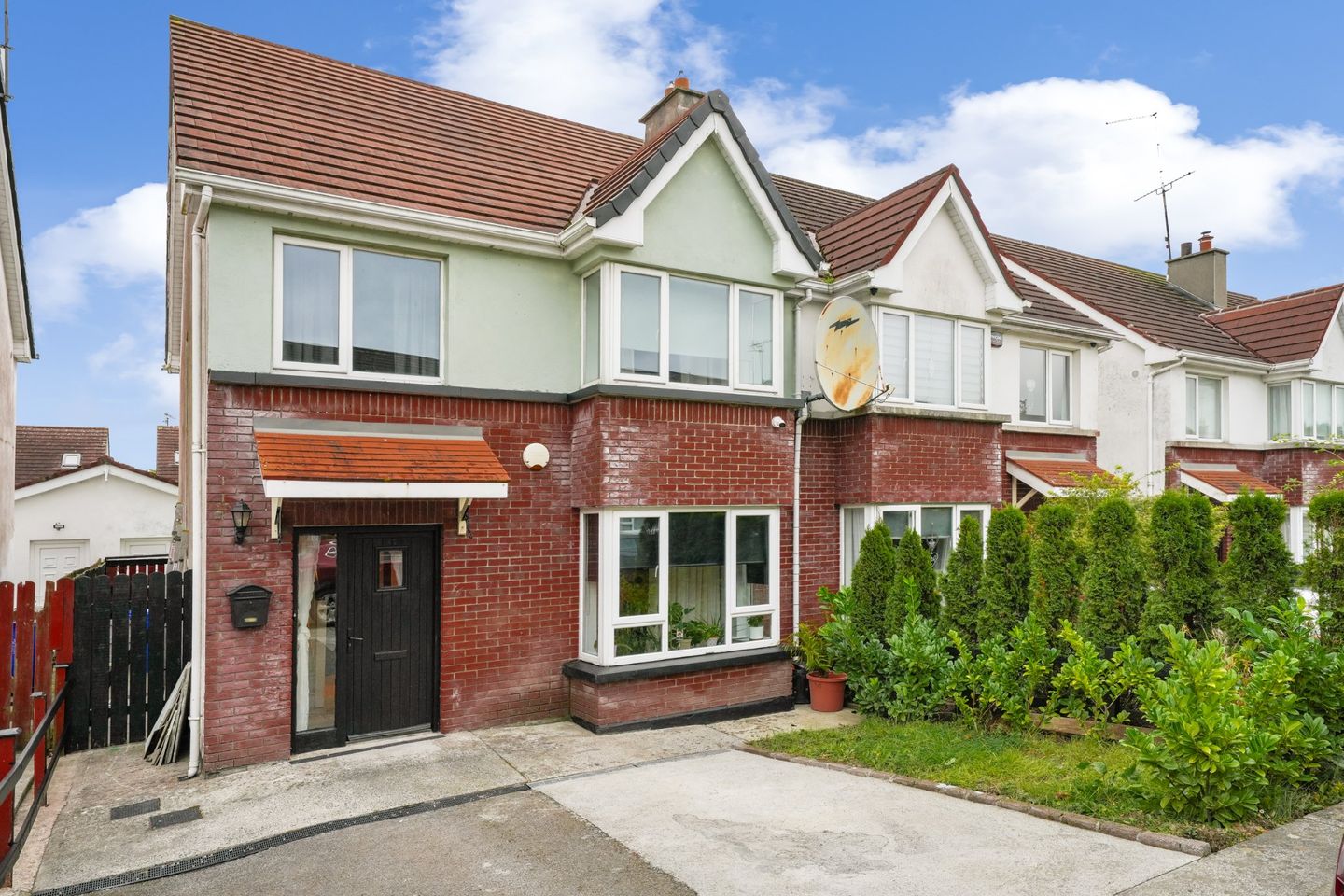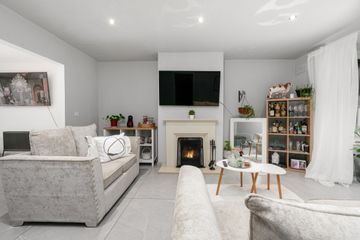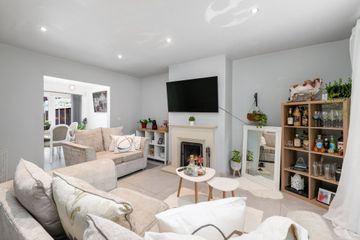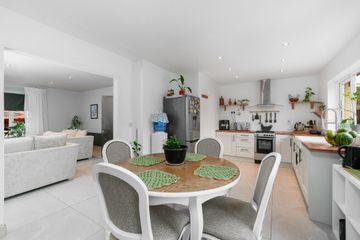



26 Ashford Downs, Ballyjamesduff, Co. Cavan, A82V592
€230,000
- Price per m²:€1,826
- Estimated Stamp Duty:€2,300
- Selling Type:By Private Treaty
- BER No:112750377
- Energy Performance:170.72 kWh/m2/yr
About this property
Highlights
- Semi-Detached Three storey 4 Bedroom Property
- Turn Key Condition - Ready for immediate occupancy
- Built in 2008
- BER C1
- Walking distance to Ballyjamesduff town and many amenities
Description
For Sale – No. 26 Ashford Downs, Ballyjamesduff This beautifully presented 4 bedroom semi-detached home is located in the development of Ashford Downs, Ballyjamesduff. Spanning over 1,350 sq. ft. and set across three floors, No. 26 offers spacious, modern living in a peaceful residential setting – ideal for families, first-time buyers, or those seeking extra space to work from home. Upon entering, you are welcomed into a bright hallway leading to a generous living room, featuring an open fireplace with a stylish feature surround the perfect spot for relaxing evenings. The fully fitted kitchen and dining area is ideal for entertaining, with patio doors opening onto a paved patio, a covered outdoor dining area, and a low-maintenance garden perfect for year round use. A convenient downstairs W/C completes the ground floor. Upstairs, the first floor hosts three bedrooms, including a spacious master bedroom with a newly upgraded, fully tiled ensuite. The family bathroom has also been recently modernised and finished to a high standard with full walk in shower and tiling throughout. The third floor offers a versatile space and fourth bedroom for additional living space or ideal as a home office, study, guest area, or additional storage. This is an excellent opportunity to acquire a superb home, in need of no furthur outlay, situated in an excellent location within walking distance of Ballyjamesduff and its many amenites. Call or email today to arrange a viewing. Entrance Hall 1.81m x 4.06m. Tiled Flooring Sitting Room 4.10m x 5.41m. Tiles Flooring, Marble Fireplace, Open Fire Dining Room 2.93m x 3.48m. Tiled Flooring Kitchen 3.08m x 3.27m. Tiled Flooring, Double Sink, Timber Worktop Downstairs Bathroom 1.81m x 1.47m. Tiled Flooring First Floor Landing 2.64m x 3.14m. Timber Flooring Bedroom 1 3.01m x 2.61m. Timber Flooring Bedroom 2 2.90m x 4.45m. Timber Flooring, Bay Window Master Bedroom 3.84m x 3.42m. Timber Flooring, Built In Wardrobes, En-Suite 2.56m x 1.01m. Tiled Flooring and Walls, Walk in Shower, WHB and Toilet Main Bathroom 2.07m x 2.44m. Fully Tiled Floor and Walls, Walk In Shower/Wet Room, WHB, and Toilet Second Floor Landing/Sitting Area 1.81m x 2.13m. Timber Flooring Bedroom 4 4.10m x 5.66m. Carpet Flooring
The local area
The local area
Sold properties in this area
Stay informed with market trends
Local schools and transport

Learn more about what this area has to offer.
School Name | Distance | Pupils | |||
|---|---|---|---|---|---|
| School Name | St Clares National School | Distance | 840m | Pupils | 427 |
| School Name | Billis National School | Distance | 5.0km | Pupils | 83 |
| School Name | Castlerahan National School | Distance | 5.2km | Pupils | 98 |
School Name | Distance | Pupils | |||
|---|---|---|---|---|---|
| School Name | Crosserlough National School | Distance | 5.2km | Pupils | 92 |
| School Name | Mount Nugent National School | Distance | 6.1km | Pupils | 93 |
| School Name | Crosskeys National School | Distance | 7.1km | Pupils | 102 |
| School Name | Kilnaleck National School | Distance | 7.2km | Pupils | 110 |
| School Name | Aughadreena National School | Distance | 7.9km | Pupils | 85 |
| School Name | Drumkilly National School | Distance | 9.1km | Pupils | 99 |
| School Name | Ballynarry National School | Distance | 9.4km | Pupils | 107 |
School Name | Distance | Pupils | |||
|---|---|---|---|---|---|
| School Name | St Clare's College | Distance | 960m | Pupils | 612 |
| School Name | Virginia College | Distance | 9.1km | Pupils | 844 |
| School Name | St Oliver Post Primary | Distance | 10.6km | Pupils | 641 |
School Name | Distance | Pupils | |||
|---|---|---|---|---|---|
| School Name | Bailieborough Community School Bailieborough Community School | Distance | 16.5km | Pupils | 751 |
| School Name | Royal School Cavan | Distance | 16.6km | Pupils | 354 |
| School Name | Breifne College | Distance | 18.4km | Pupils | 893 |
| School Name | St Patrick's College | Distance | 18.6km | Pupils | 809 |
| School Name | Loreto College | Distance | 19.7km | Pupils | 689 |
| School Name | Cnoc Mhuire | Distance | 20.4km | Pupils | 547 |
| School Name | Ardscoil Phadraig | Distance | 21.5km | Pupils | 370 |
Type | Distance | Stop | Route | Destination | Provider | ||||||
|---|---|---|---|---|---|---|---|---|---|---|---|
| Type | Bus | Distance | 240m | Stop | Ballyjamesduff | Route | Vi04 | Destination | Cross Keys | Provider | Seamus O'Reilly |
| Type | Bus | Distance | 240m | Stop | Ballyjamesduff | Route | Vi04 | Destination | Breffni College, Stop 10639 | Provider | Seamus O'Reilly |
| Type | Bus | Distance | 400m | Stop | Ballyjamesduff | Route | 186 | Destination | Baile Ghib | Provider | Tfi Local Link Cavan Monaghan |
Type | Distance | Stop | Route | Destination | Provider | ||||||
|---|---|---|---|---|---|---|---|---|---|---|---|
| Type | Bus | Distance | 400m | Stop | Ballyjamesduff | Route | 186 | Destination | Kells | Provider | Tfi Local Link Cavan Monaghan |
| Type | Bus | Distance | 400m | Stop | Ballyjamesduff | Route | 187 | Destination | Virginia | Provider | Bus Éireann |
| Type | Bus | Distance | 400m | Stop | Ballyjamesduff | Route | 186 | Destination | Cavan | Provider | Tfi Local Link Cavan Monaghan |
| Type | Bus | Distance | 400m | Stop | Ballyjamesduff | Route | 187 | Destination | Kells | Provider | Bus Éireann |
| Type | Bus | Distance | 920m | Stop | Saint Clare's College | Route | 187 | Destination | Kells | Provider | Bus Éireann |
| Type | Bus | Distance | 920m | Stop | Saint Clare's College | Route | 186 | Destination | Cavan | Provider | Tfi Local Link Cavan Monaghan |
| Type | Bus | Distance | 940m | Stop | Saint Clare's College | Route | 187 | Destination | Virginia | Provider | Bus Éireann |
Your Mortgage and Insurance Tools
Check off the steps to purchase your new home
Use our Buying Checklist to guide you through the whole home-buying journey.
Budget calculator
Calculate how much you can borrow and what you'll need to save
BER Details
BER No: 112750377
Energy Performance Indicator: 170.72 kWh/m2/yr
Ad performance
- Date listed17/09/2025
- Views3,318
- Potential views if upgraded to an Advantage Ad5,408
Similar properties
€240,000
32 Beechwood Avenue, Ballyjamesduff, Co. Cavan, A82A6Y74 Bed · 3 Bath · Semi-D€250,000
Rassan, Ballyjamesduff, Co. Cavan, A82A0V64 Bed · 4 Bath · Detached€275,000
12 Broad Meadows, Ballyjamesduff, Co. Cavan, A82T8Y95 Bed · 3 Bath · Detached€345,000
2 Elm Drive, Oldcastle Road, Ballyjamesduff, Co. Cavan, A82Y5424 Bed · 4 Bath · Detached
Daft ID: 16279701

