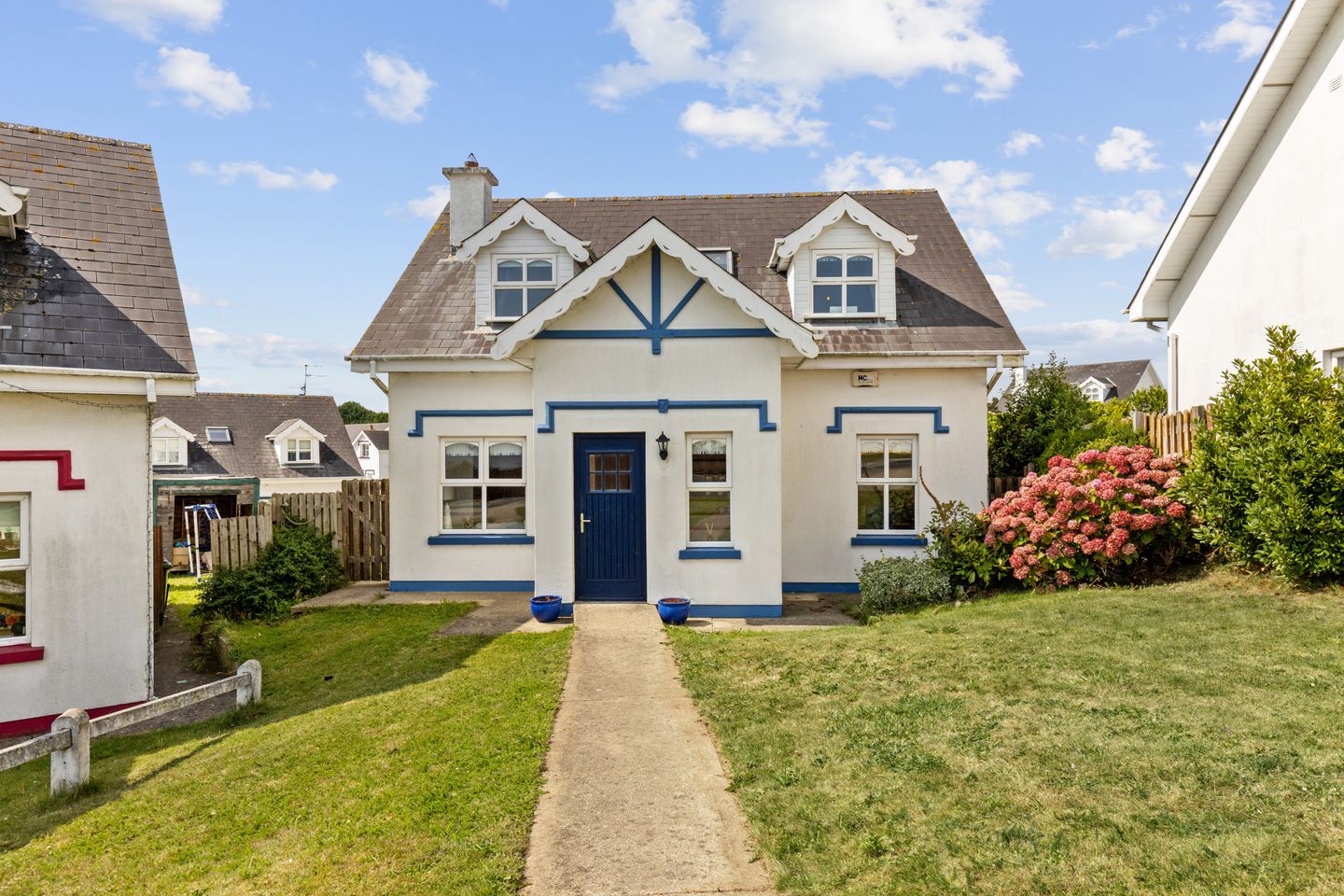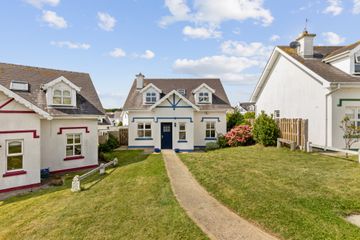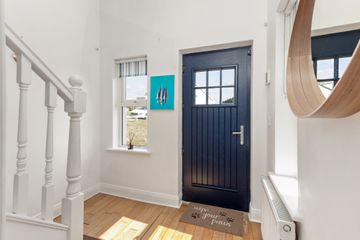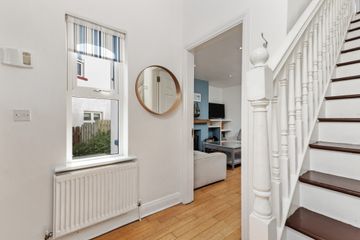



27 South Beach, Duncannon, Co Wexford, Y34XV00
€349,000
- Price per m²:€2,876
- Estimated Stamp Duty:€3,490
- Selling Type:By Private Treaty
- BER No:106623176
- Energy Performance:179.1 kWh/m2/yr
About this property
Highlights
- Super sized rear garden with large decked area to make the most of the summer sunshine
- Composite front door
- OFCH with external boiler which was replaced in the last few years, oil tank was also replaced at this time
- Mains water and sewage
- Super sized rear garden with large decked area to make the most of the summer sunshine
Description
No. 27 South Beach is an excellent detached three bedroom home ideal for both permanent or holiday use. Located just across from the golden sandy beach of Duncannon strand and within walking distance of the village offering restaurants, pubs, shop, cafes, church, hotel and the imposing Duncannon Fort on the headland. The house is fully detached with sea views from the large rear garden with raised decked area and offering an open plan living, kitchen and dining area with the added bonus of a ground floor bedroom with ensuite. The first floor offers two spacious bedrooms and family bathroom. This is a rare chance to own a quality home in the ever popular location of Duncannon. Entrance Hall 2.38m x 1.74m. Semi solid wood floor, dual aspect windows, coving Living Room 4.01m x 3.68m. Semi solid wood flooring, spot lights, fireplace with stove, shelving, open to kitchen dining area Kitchen Dining Room 4.25m x 8.1m. Fitted waist and eye level units, subway tiled splashback, stinless steel sink, gas cooker, triple aspect windows, tiled floor in kitchen, semi solid wood floor in the dining area Utility Room 1.57m x 2.18m. Subway tiled splashback, tiled floor, plumbed for washing machine, fitted units, rear access Bedroom One 3.9m x 3.11m. Ground floor bedroom, semi solid wood floor, built in wardrobe, window to garden Ensuite 1.8m x 2.4m. Fully tiled, wash hand basin with shaving light over, wc, shower unit with Triton T90z shower, extractor fan Landing 2.76m x 1.02m. Wood floor, skylight Hot Press 1.2m x 1.6m. Shelved Bedroom Two 3.73m x 6.2m. Dormer windows to front and rear, wood floor, spotlights, wardrobe, attic access Bedroom Three 6.2m x 2.9m. Dormer windows to front and rear with window seat to front, wood floor, wardrobe, spotlights Bathroom 1.9m x 2.27m. Fully tiled, bath with mixer tap, wc, wash hand basin with shaving light over, skylight Garden Shed 2.3m x 4.2m approx. With electricity connected
The local area
The local area
Sold properties in this area
Stay informed with market trends
Local schools and transport
Learn more about what this area has to offer.
School Name | Distance | Pupils | |||
|---|---|---|---|---|---|
| School Name | Duncannon National School | Distance | 810m | Pupils | 73 |
| School Name | Ramsgrange National School | Distance | 2.8km | Pupils | 52 |
| School Name | Passage East National School | Distance | 3.8km | Pupils | 104 |
School Name | Distance | Pupils | |||
|---|---|---|---|---|---|
| School Name | Ballyhack National School | Distance | 4.3km | Pupils | 58 |
| School Name | Scoil Mhaodhóig Poulfur | Distance | 4.9km | Pupils | 238 |
| School Name | Shielbeggan Convent | Distance | 5.2km | Pupils | 29 |
| School Name | Faithlegg National School | Distance | 7.2km | Pupils | 205 |
| School Name | Ballycullane National School | Distance | 8.6km | Pupils | 62 |
| School Name | St Leonard's National School | Distance | 9.1km | Pupils | 112 |
| School Name | Réalt Na Mara National School | Distance | 9.1km | Pupils | 200 |
School Name | Distance | Pupils | |||
|---|---|---|---|---|---|
| School Name | Ramsgrange Community School | Distance | 2.7km | Pupils | 628 |
| School Name | Newtown School | Distance | 12.7km | Pupils | 406 |
| School Name | De La Salle College | Distance | 12.8km | Pupils | 1031 |
School Name | Distance | Pupils | |||
|---|---|---|---|---|---|
| School Name | Waterpark College | Distance | 12.8km | Pupils | 589 |
| School Name | Abbey Community College | Distance | 13.0km | Pupils | 998 |
| School Name | St Angela's Secondary School | Distance | 13.4km | Pupils | 958 |
| School Name | Mount Sion Cbs Secondary School | Distance | 13.8km | Pupils | 469 |
| School Name | Our Lady Of Mercy Secondary School | Distance | 14.5km | Pupils | 498 |
| School Name | Gaelcholáiste Phort Láirge | Distance | 14.9km | Pupils | 158 |
| School Name | St Paul's Community College | Distance | 15.1km | Pupils | 760 |
Type | Distance | Stop | Route | Destination | Provider | ||||||
|---|---|---|---|---|---|---|---|---|---|---|---|
| Type | Bus | Distance | 720m | Stop | Duncannon | Route | 370 | Destination | Duncannon | Provider | Bus Éireann |
| Type | Bus | Distance | 720m | Stop | Duncannon | Route | 370 | Destination | Waterford | Provider | Bus Éireann |
| Type | Bus | Distance | 720m | Stop | Duncannon | Route | 370 | Destination | University Hospital | Provider | Bus Éireann |
Type | Distance | Stop | Route | Destination | Provider | ||||||
|---|---|---|---|---|---|---|---|---|---|---|---|
| Type | Bus | Distance | 720m | Stop | Duncannon | Route | 370 | Destination | Wellingtonbridge | Provider | Bus Éireann |
| Type | Bus | Distance | 2.7km | Stop | Ramsgrange | Route | 399 | Destination | Ramsgrange | Provider | Tfi Local Link Wexford |
| Type | Bus | Distance | 2.7km | Stop | Ramsgrange | Route | 370 | Destination | Duncannon | Provider | Bus Éireann |
| Type | Bus | Distance | 2.7km | Stop | Ramsgrange | Route | 370 | Destination | Wellingtonbridge | Provider | Bus Éireann |
| Type | Bus | Distance | 2.7km | Stop | Ramsgrange | Route | 370 | Destination | Waterford | Provider | Bus Éireann |
| Type | Bus | Distance | 2.7km | Stop | Ramsgrange | Route | 399 | Destination | New Ross | Provider | Tfi Local Link Wexford |
| Type | Bus | Distance | 2.7km | Stop | Ramsgrange | Route | 399 | Destination | Hook Head | Provider | Tfi Local Link Wexford |
Your Mortgage and Insurance Tools
Check off the steps to purchase your new home
Use our Buying Checklist to guide you through the whole home-buying journey.
Budget calculator
Calculate how much you can borrow and what you'll need to save
BER Details
BER No: 106623176
Energy Performance Indicator: 179.1 kWh/m2/yr
Statistics
- 12/10/2025Entered
- 4,580Property Views
- 7,465
Potential views if upgraded to a Daft Advantage Ad
Learn How
Similar properties
€325,000
4 Barronsfield, Ramsgrange, Ramsgrange, Co. Wexford, Y34NY004 Bed · 2 Bath · Detached€349,000
12 Whitewater Estuary, Ballyhack, Arthurstown, Co Wexford, Y34ER823 Bed · 2 Bath · Bungalow€365,000
Connagh, Fethard-On-Sea, Fethard-On-Sea, Co. Wexford, Y34HD235 Bed · 3 Bath · Detached€375,000
Coole, Campile, Co. Wexford, Y34TA484 Bed · 3 Bath · Detached
€415,000
Quay Road, Duncannon, Co. Wexford, Y34XA394 Bed · 2 Bath · Detached€550,000
The Moorings, Duncannon, Co. Wexford, Y34EC995 Bed · 5 Bath · End of Terrace€550,000
Period Residence, Ramsgrange, Co. Wexford, Y34FP405 Bed · 3 Bath · Detached€550,000
Shielbaggan, Ramsgrange, Co. Wexford, Y34YP445 Bed · 3 Bath · Detached
Daft ID: 16075628

