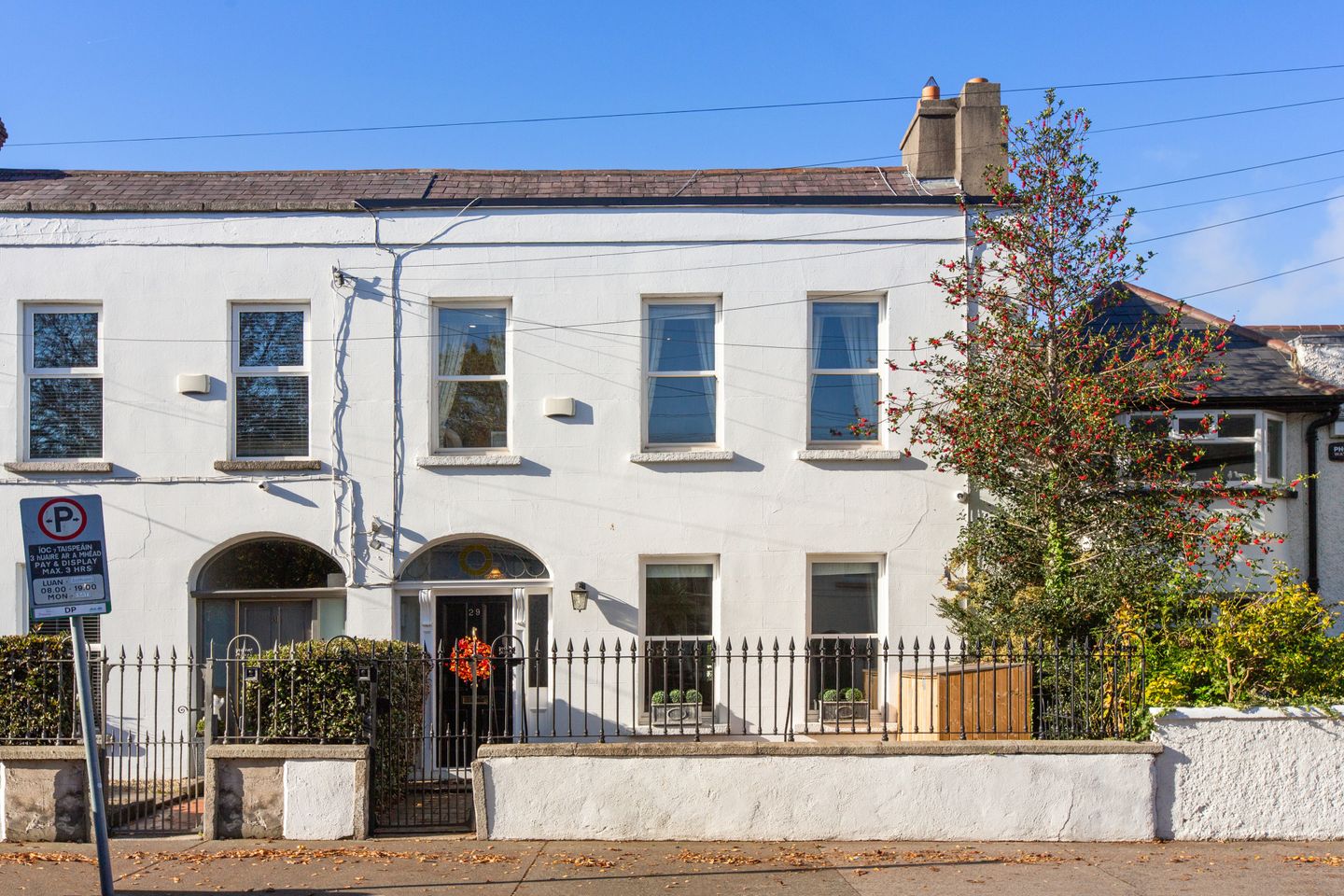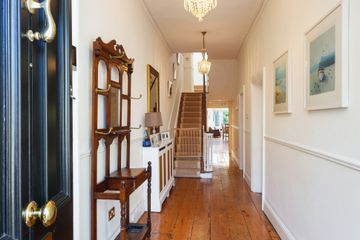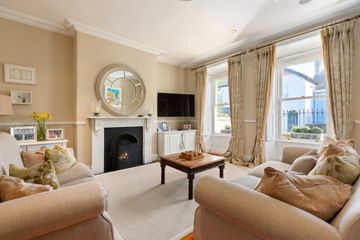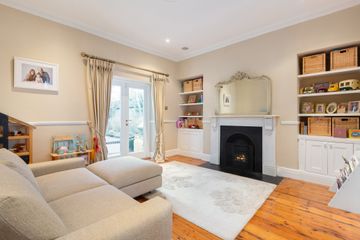



29 Booterstown Avenue, Booterstown, Co. Dublin, Booterstown, Co. Dublin, A94W3C7
€1,325,000
- Price per m²:€7,280
- Estimated Stamp Duty:€16,500
- Selling Type:By Private Treaty
- BER No:100376755
- Energy Performance:186.27 kWh/m2/yr
About this property
Highlights
- Stunning terraced period property.
- Measuring 182sq.m/1959sq.ft approx.
- Four bedrooms.
- High ceilings, original coving, original timber floors throughout.
- Beautiful period features.
Description
Nestled in the heart of one of South Dublin’s most sought-after addresses, 29 Booterstown Avenue is a beautiful period terraced residence dating from the 1860s. This elegant home combines timeless period charm with the comfort and practicality of modern family living. Behind its classic façade lies a turnkey home filled with warmth, character, and fine original features. The gracious entrance hall leads to two large interconnecting reception rooms, each boasting high ceilings, ornate ceiling cornicing, original floorboards, and feature fireplaces, reflecting the craftsmanship of a bygone era. These versatile rooms are perfect for both formal entertaining and relaxed everyday living. To the rear, a modern kitchen and dining extension forms the heart of the home. This long, light-filled space features a brick fireplace and a pot-bellied cast-iron stove (brand: Fatso), along with granite worktops, a large double oven, and a seven-ring gas hob. Double doors open directly to the walled west-facing garden, which is paved with Indian sandstone and offers ample space for al fresco dining. The garden also includes a granite-built shed and raised flower beds, creating a private and low-maintenance outdoor retreat. Upstairs, there are four bedrooms, three of which are generous doubles with built-in wardrobes. The period charm continues throughout, with feature fireplaces in three bedrooms, original shutters, and beautiful original floorboards. The main bathroom has been tastefully refurbished, featuring a free-standing bath and a large walk-in shower. Throughout the home, modern comforts blend seamlessly with period elegance, including a Sonos sound system with integrated B&W speakers, gas-fired central heating, and a comprehensive security system with a keypad-controlled front gate, CCTV cameras to the front and rear, and a house alarm. Perfectly positioned on Booterstown Avenue, the property is within easy walking distance of the DART station, seafront, and village amenities of Blackrock and Booterstown. The area also boasts some of Dublin’s finest schools and convenient public transport links to the city centre. 29 Booterstown Avenue is a rare opportunity to acquire a truly special period property in an exceptional location. An elegant family home that beautifully combines heritage, comfort, and modern living in the heart of Booterstown. Entrance Hall 9.92m x 1.77m. Bright wide open hallway with original wide plank wood flooring. Original ceiling coving, dado rail and drop light fitting. Living Room 4.91m x 4.75m. Large bright living room with high ceiling and centre rose, original wood flooring, ceiling coving, dado rail, intergrated Bowes sound system. Large original fireplace with marble mantle. Large alcoves. Period feature upgraded double glazed sash windows with original shutters. Double galss doors leading to second living room. Second Living Room 3.88m x 4.75m. Leading through double doors from the front room, large living room with high ceiling, original coving dado rail, original feature fireplace with marble mantle, gas fire, alcoves with open shelvig and built in storage. Original wide plank wood floors. Guest WC Understair WC with tiled floor and wall, WC, wash hand basin, recessed lighting. Kitchen 7.58m x 3.22m. Large modern extended kitchen with original wood flooring, brick fireplace with pot-bellied cast iron stove (Fatso brand) High quality granite worktops and backsplash, extra large double oven and seven ring hob (Britannia). Wall units with glass doors and built in lighting. Dual aspect windows with window over the sink letting in light and windows to the back of kitchen. Dining area with large family table with 6/8 chairs. Sun room with large skylight windows and glass double doors leading to garden. Stairs and Landing 5.76m x 1.77m. Beautiful staircase with feature carpet runner and brass rods. Original skylight window flooding the stairs and landing with light. Landing with carpet floors. Step leading to return bedroom and family bathroom. Bedroom 1 - Return 4.73m x 3.29m. Spacious double bedroom, original wood flooring, feature cast iron firplace, built in wardrobes, window overlooking garden to side of house. Family bathroom 2.56m x 2.18m. Modern refurbished family bathroom, floor to ceiling marbe style tiling, buillt in washand basin with storage, modern wall mounted morror with LED lighing, large walk in waterfall shower, hated twel rail, beautiful free standing bath. Two windows with privacy panes bringing in natural light and ventilation. Bedroom 2 3.94m x 4.75m. Large upper floor double bedroom with origianal wood floors, beautiful cast iron fireplace, build in wardrobes, ceiling coving, recessed lighting. Main bedroom 3 4.94m x 4.55m. Impressive main double bedroom with two large upgraded sash windows, original wood floors, built in wardrobes, large feature cast iron fireplace, ceiling coving, recessed lighting. Bedroom 4 3.53m x 1.77m. Single bedroom with large South facing sash window, high ceiling, original wood flooring.
The local area
The local area
Sold properties in this area
Stay informed with market trends
Local schools and transport

Learn more about what this area has to offer.
School Name | Distance | Pupils | |||
|---|---|---|---|---|---|
| School Name | St Mary's Boys National School Booterstown | Distance | 220m | Pupils | 208 |
| School Name | Our Lady Of Mercy Convent School | Distance | 310m | Pupils | 252 |
| School Name | Booterstown National School | Distance | 860m | Pupils | 92 |
School Name | Distance | Pupils | |||
|---|---|---|---|---|---|
| School Name | Benincasa Special School | Distance | 1.0km | Pupils | 42 |
| School Name | Carysfort National School | Distance | 1.5km | Pupils | 588 |
| School Name | Scoil San Treasa | Distance | 1.6km | Pupils | 425 |
| School Name | Oatlands Primary School | Distance | 1.9km | Pupils | 420 |
| School Name | St Laurence's Boys National School | Distance | 2.2km | Pupils | 402 |
| School Name | All Saints National School Blackrock | Distance | 2.3km | Pupils | 50 |
| School Name | St. Augustine's School | Distance | 2.3km | Pupils | 159 |
School Name | Distance | Pupils | |||
|---|---|---|---|---|---|
| School Name | Willow Park School | Distance | 190m | Pupils | 208 |
| School Name | St Andrew's College | Distance | 350m | Pupils | 1008 |
| School Name | Blackrock College | Distance | 610m | Pupils | 1053 |
School Name | Distance | Pupils | |||
|---|---|---|---|---|---|
| School Name | Coláiste Íosagáin | Distance | 720m | Pupils | 488 |
| School Name | Coláiste Eoin | Distance | 740m | Pupils | 510 |
| School Name | Dominican College Sion Hill | Distance | 810m | Pupils | 508 |
| School Name | Oatlands College | Distance | 1.7km | Pupils | 634 |
| School Name | St Michaels College | Distance | 1.9km | Pupils | 726 |
| School Name | St Kilian's Deutsche Schule | Distance | 2.2km | Pupils | 478 |
| School Name | The Teresian School | Distance | 2.2km | Pupils | 239 |
Type | Distance | Stop | Route | Destination | Provider | ||||||
|---|---|---|---|---|---|---|---|---|---|---|---|
| Type | Bus | Distance | 160m | Stop | Booterstown Station | Route | 4 | Destination | Heuston Station | Provider | Dublin Bus |
| Type | Bus | Distance | 160m | Stop | Booterstown Station | Route | 7 | Destination | Parnell Square | Provider | Dublin Bus |
| Type | Bus | Distance | 160m | Stop | Booterstown Station | Route | 7a | Destination | Parnell Square | Provider | Dublin Bus |
Type | Distance | Stop | Route | Destination | Provider | ||||||
|---|---|---|---|---|---|---|---|---|---|---|---|
| Type | Bus | Distance | 160m | Stop | Booterstown Station | Route | 7e | Destination | Mountjoy Square | Provider | Dublin Bus |
| Type | Bus | Distance | 160m | Stop | Booterstown Station | Route | 7 | Destination | Mountjoy Square | Provider | Dublin Bus |
| Type | Bus | Distance | 160m | Stop | Booterstown Station | Route | 7a | Destination | Mountjoy Square | Provider | Dublin Bus |
| Type | Bus | Distance | 160m | Stop | Booterstown Station | Route | 702 | Destination | Dublin Airport Terminal 1 Zone 2 | Provider | Aircoach |
| Type | Bus | Distance | 180m | Stop | Booterstown Station | Route | 4 | Destination | Monkstown Ave | Provider | Dublin Bus |
| Type | Bus | Distance | 180m | Stop | Booterstown Station | Route | 84n | Destination | Charlesland | Provider | Nitelink, Dublin Bus |
| Type | Bus | Distance | 180m | Stop | Booterstown Station | Route | 7a | Destination | Loughlinstown Pk | Provider | Dublin Bus |
Your Mortgage and Insurance Tools
Check off the steps to purchase your new home
Use our Buying Checklist to guide you through the whole home-buying journey.
Budget calculator
Calculate how much you can borrow and what you'll need to save
A closer look
BER Details
BER No: 100376755
Energy Performance Indicator: 186.27 kWh/m2/yr
Statistics
- 03/11/2025Entered
- 1,364Property Views
- 2,223
Potential views if upgraded to a Daft Advantage Ad
Learn How
Similar properties
€1,195,000
152 Carysfort Park, Blackrock, Co. Dublin, A94C9P14 Bed · 3 Bath · End of Terrace€1,250,000
69 Merrion Village, Ballsbridge, Dublin 4, D04T6F34 Bed · 3 Bath · Detached€1,295,000
25 Herbert Avenue, Ballsbridge, Dublin 4, D04F5W85 Bed · 3 Bath · Semi-D€1,295,000
70 The Rise, Mount Merrion, Co. Dublin, A94H2F94 Bed · 2 Bath · Semi-D
€1,295,000
64 South Avenue, Mount Merrion, Mount Merrion, Co. Dublin, A94D7Y56 Bed · 3 Bath · Semi-D€1,300,000
65 Rock Road, Blackrock, Co. Dublin, A94PT624 Bed · 4 Bath · Semi-D€1,395,000
1 Ashfield Park, Donnybrook, Dublin 4, D04N8C94 Bed · 3 Bath · Semi-D€1,425,000
9 Avoca Grove, Grove Avenue, Blackrock, Co. Dublin, A94E6H74 Bed · 3 Bath · Semi-D€1,425,000
9 Avoca Grove, Grove Avenue, Blackrock, Co. Dublin, A94E6H74 Bed · 3 Bath · Semi-D€1,495,000
7 Grove Paddock, Stillorgan Grove, Blackrock, Co Dublin, A94R2805 Bed · 3 Bath · Detached
Daft ID: 16319536

