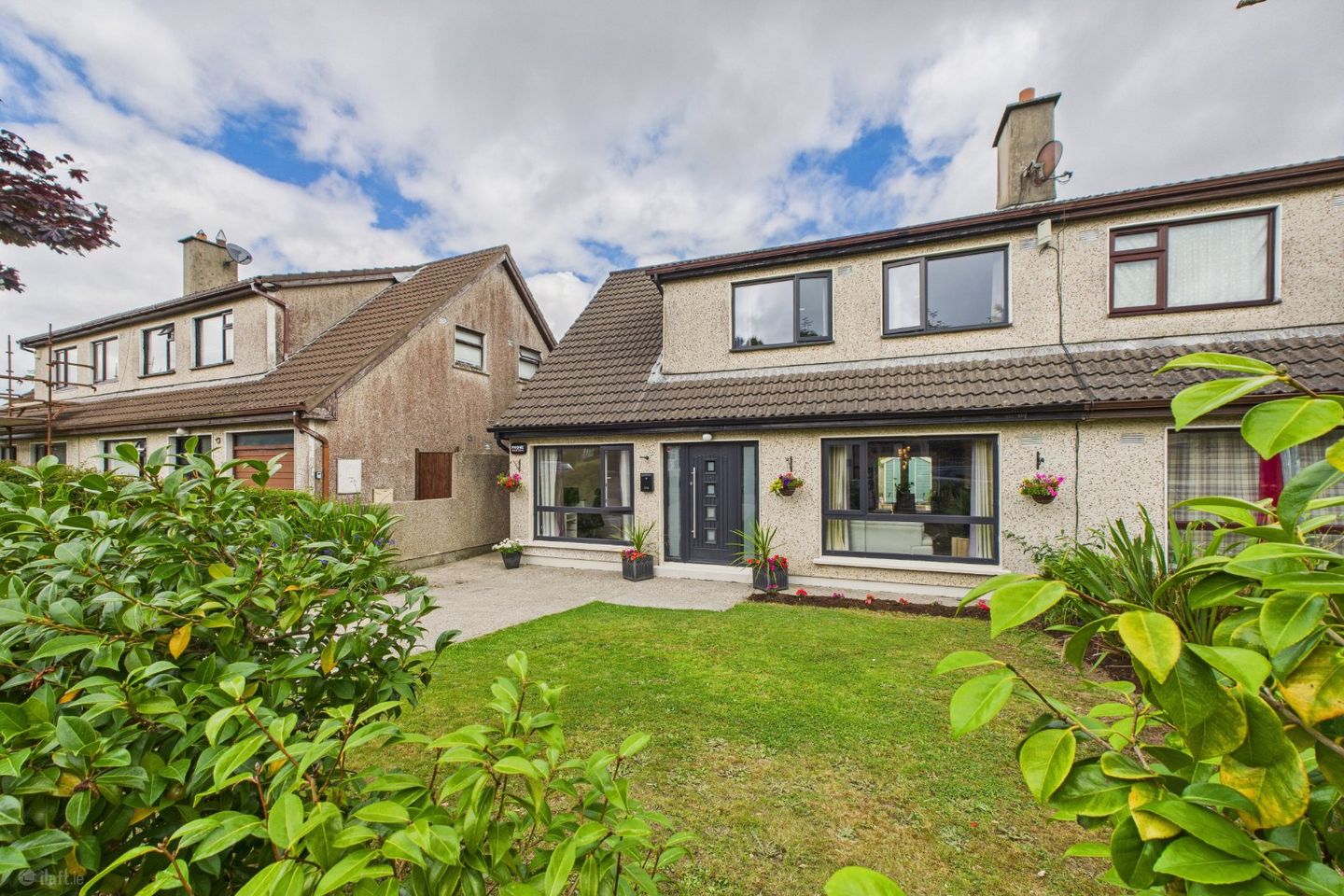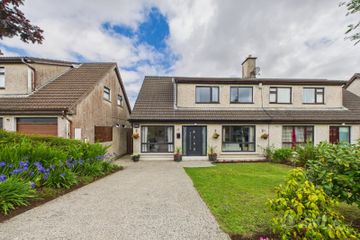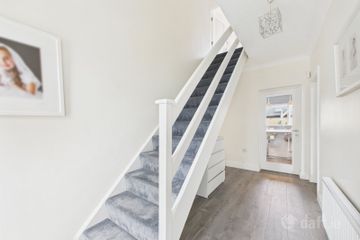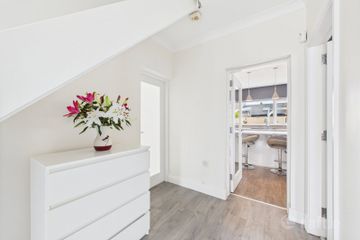



3 Auburn Close, Earlscourt, Waterford City, Co. Waterford, X91KD9F
€385,000
- Price per m²:€2,852
- Estimated Stamp Duty:€3,850
- Selling Type:By Private Treaty
- BER No:118639939
- Energy Performance:198.41 kWh/m2/yr
About this property
Highlights
- FEATURES
- Fully refubished throughout
- uPVC double glazed windows
- Composite front door
- C2 BER rating
Description
No. 3 Auburn Close is a beautifully presented semi-detached three bedroom family home, situated in the popular mature development of Earlscourt on the Dunmore Road. This bright and spacious three bedroom property comprises of entrance hall, living room, kitchen/diner, utility room and bedroom. First floor comprises of two generous bedrooms with main en suite and main bathroom. Heating is provided by gas fired central heating and all windows are uPVC double glazed. The property benefits from a spacious rear garden with gated side entrance, while the front garden has a driveway and gardens in lawn. The property is in excellent condition having been recently refurbished throughout to include a new Evoke fitted kitchen complete with a Quooker tap and benefits from all new double glazed windows and doors throughout. Viewing this property comes highly recommended. LOCATION Ideally located in the eastern suburbs of Waterford City with a host of local amenities within easy walking distance including University Hospital Waterford, Tesco and Ardkeen shopping centres. The property is situated within easy reach of the city centre and is close to the outer ring road allowing easy access to Waterford IDA Industrial estate, and all routes via the new City by-pass and South link bridge. GARDEN Beautiful, mature garden to the front in lawn with shrubbery and concrete driveway. The rear garden is in lawn with mature shubbery complete with Indian Sandstone patio and Barna shed. ASKING PRICE : €385,000 For further information and viewing arrangements, please contact DNG Reid and Coppinger 051 852233 Entrance Hall Laminate timber flooring. Coving to ceiling. Living Room Laminate timber flooring. Coving to ceiling. Open firepalce with cast iron insert and granite base. Curtains to window. Dining Room Laminate timber flooring with featured natural stone wall. Double doors to rear garden. Curtains to double doors. Kitchen Laminate timber floor. Fitted Evoke kithcen with centre island breakfast bar. Integrated Neff double ovens, hob. Elica fan extractor. Utility Room Laminate timber flooring. Plumbed for washing machine and dryer. Door to rear garden. Bedroom 3 Laminate timber flooring. Curtains to window. Master Bedroom Carpet flooring. Feature vanity unit. Sliderobes. Curtains to window. En Suite Tiled floor and walls to ceiling. WC, WHB, electric T90 shower with glass doors. Bedroom 2 Carpet flooring. Fitted wardrobes. Curtains to window. Main Bathroom Tiled floor and walls to ceiling. WC, WHB with vanity unity, Bath.
The local area
The local area
Sold properties in this area
Stay informed with market trends
Local schools and transport

Learn more about what this area has to offer.
School Name | Distance | Pupils | |||
|---|---|---|---|---|---|
| School Name | Gaelscoil Phort Lairge | Distance | 1.7km | Pupils | 202 |
| School Name | Scoil Lorcain Boys National School | Distance | 2.0km | Pupils | 333 |
| School Name | Newtown Junior School | Distance | 2.1km | Pupils | 113 |
School Name | Distance | Pupils | |||
|---|---|---|---|---|---|
| School Name | Scoil Naomh Eoin Le Dia | Distance | 2.1km | Pupils | 245 |
| School Name | Waterpark National School | Distance | 2.3km | Pupils | 237 |
| School Name | Christ Church National School | Distance | 2.3km | Pupils | 123 |
| School Name | St Declan's National School | Distance | 2.4km | Pupils | 415 |
| School Name | St Ursula's National School | Distance | 2.5km | Pupils | 627 |
| School Name | St. Martins Special School | Distance | 2.6km | Pupils | 101 |
| School Name | St Josephs Special Sch | Distance | 2.9km | Pupils | 100 |
School Name | Distance | Pupils | |||
|---|---|---|---|---|---|
| School Name | Newtown School | Distance | 1.9km | Pupils | 406 |
| School Name | De La Salle College | Distance | 2.2km | Pupils | 1031 |
| School Name | Waterpark College | Distance | 2.3km | Pupils | 589 |
School Name | Distance | Pupils | |||
|---|---|---|---|---|---|
| School Name | St Angela's Secondary School | Distance | 2.5km | Pupils | 958 |
| School Name | Abbey Community College | Distance | 2.9km | Pupils | 998 |
| School Name | Mount Sion Cbs Secondary School | Distance | 3.1km | Pupils | 469 |
| School Name | Presentation Secondary School | Distance | 3.6km | Pupils | 413 |
| School Name | Our Lady Of Mercy Secondary School | Distance | 3.9km | Pupils | 498 |
| School Name | St Paul's Community College | Distance | 4.3km | Pupils | 760 |
| School Name | Gaelcholáiste Phort Láirge | Distance | 4.3km | Pupils | 158 |
Type | Distance | Stop | Route | Destination | Provider | ||||||
|---|---|---|---|---|---|---|---|---|---|---|---|
| Type | Bus | Distance | 400m | Stop | Viewmount Park | Route | 354 | Destination | Carrick-on-suir | Provider | Bus Éireann |
| Type | Bus | Distance | 400m | Stop | Viewmount Park | Route | 354 | Destination | Portlaw Town Centre | Provider | Bus Éireann |
| Type | Bus | Distance | 400m | Stop | Viewmount Park | Route | 354 | Destination | The Quay | Provider | Bus Éireann |
Type | Distance | Stop | Route | Destination | Provider | ||||||
|---|---|---|---|---|---|---|---|---|---|---|---|
| Type | Bus | Distance | 400m | Stop | Viewmount Park | Route | 627 | Destination | Sallypark | Provider | J.j Kavanagh & Sons |
| Type | Bus | Distance | 400m | Stop | Viewmount Park | Route | 617 | Destination | Lyons Bar | Provider | J.j Kavanagh & Sons |
| Type | Bus | Distance | 400m | Stop | Viewmount Park | Route | 607 | Destination | Abbey Park | Provider | J.j Kavanagh & Sons |
| Type | Bus | Distance | 400m | Stop | Viewmount Park | Route | 627 | Destination | The Clock Tower | Provider | J.j Kavanagh & Sons |
| Type | Bus | Distance | 400m | Stop | Viewmount Park | Route | 617 | Destination | Waterford Hospital | Provider | J.j Kavanagh & Sons |
| Type | Bus | Distance | 400m | Stop | Earls Court | Route | 627 | Destination | Ballygunner | Provider | J.j Kavanagh & Sons |
| Type | Bus | Distance | 410m | Stop | Earls Court | Route | 617 | Destination | Ballygunner | Provider | J.j Kavanagh & Sons |
Your Mortgage and Insurance Tools
Check off the steps to purchase your new home
Use our Buying Checklist to guide you through the whole home-buying journey.
Budget calculator
Calculate how much you can borrow and what you'll need to save
A closer look
BER Details
BER No: 118639939
Energy Performance Indicator: 198.41 kWh/m2/yr
Ad performance
- Date listed30/07/2025
- Views10,032
- Potential views if upgraded to an Advantage Ad16,352
Similar properties
€350,000
6 Viewmount Park, Dunmore Road, Waterford City Centre, X91R6TV3 Bed · 3 Bath · Detached€350,000
26 Bishops Field, Williamstown, Ballygunner, Co. Waterford, X91HD7P3 Bed · 3 Bath · Semi-D€360,000
House Type B - terraced, Cul Dara, Cul Dara, Williamstown, Grantstown, Co. Waterford3 Bed · 3 Bath · Terrace€365,000
24 Hunters Avenue, Castlegrange, Waterford City Centre, X91W8YR5 Bed · 3 Bath · Semi-D
€385,000
17 Brentwood Crescent, Earlscourt, Grantstown, Co. Waterford, X91YC2D4 Bed · 2 Bath · Semi-D€395,000
16 Dromore Court, Powerscourt, Waterford City Centre, X91E17T4 Bed · 3 Bath · Semi-D€395,000
3 Auburn Close, Earlscourt, Waterford City, Co. Waterford, X91KD9F3 Bed · 2 Bath · Semi-D€425,000
12 Kincora Way, Collins Avenue, Waterford City Centre, X91D7N04 Bed · 3 Bath · Detached€449,000
Auguste, Ballindud, Ballindud, Co. Waterford, X91P2W23 Bed · 1 Bath · Detached€465,000
House Type C, Cul Dara, Cul Dara, Williamstown, Grantstown, Co. Waterford4 Bed · 3 Bath · Semi-D€520,000
15 Grange Cove, Dunmore Road, Newtown, Co. Waterford, X91F7Y34 Bed · 3 Bath · Detached€520,000
12 Freshfield, Maypark Lane, Waterford City Centre, X91DD8E4 Bed · 2 Bath · Detached
Daft ID: 16225565

