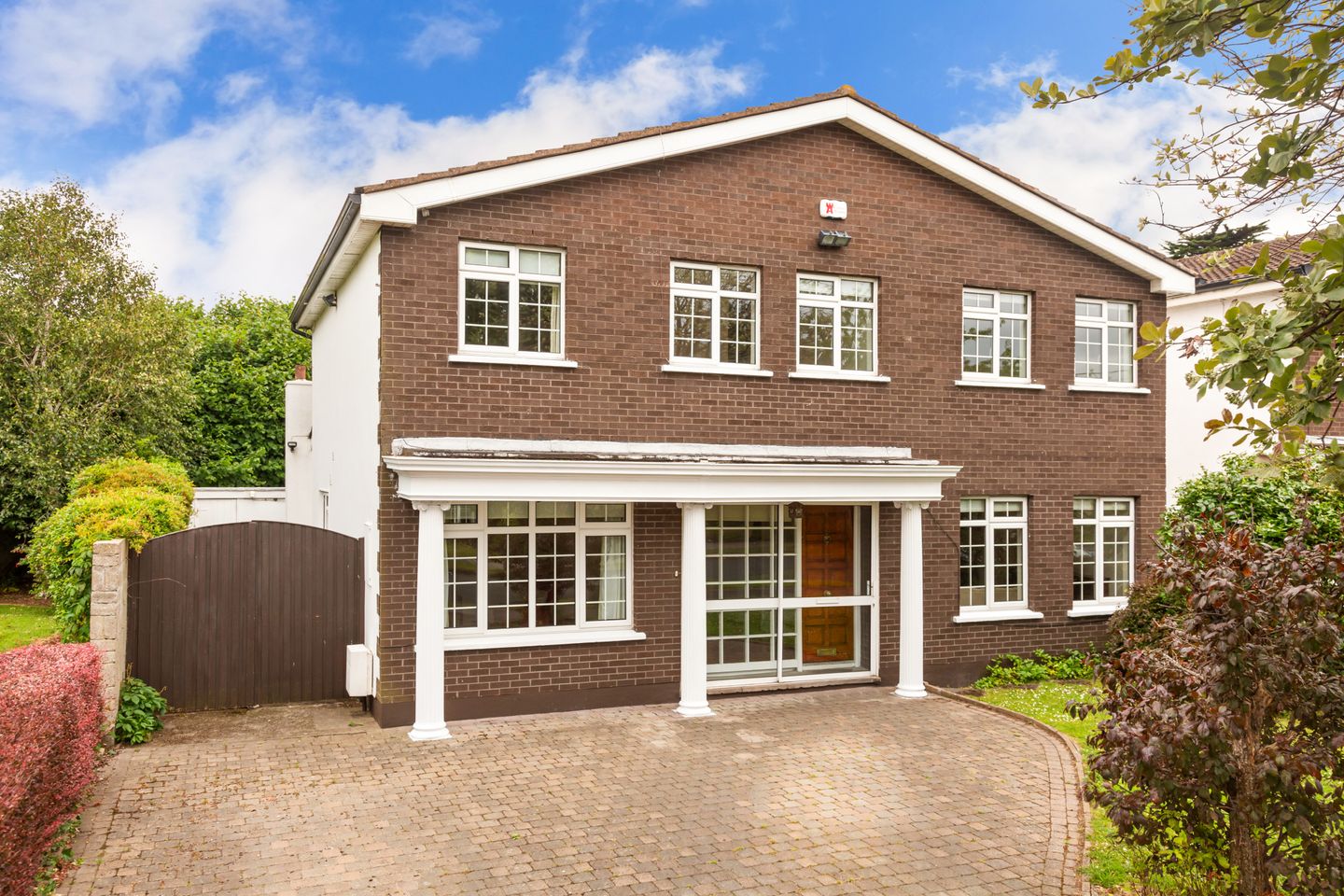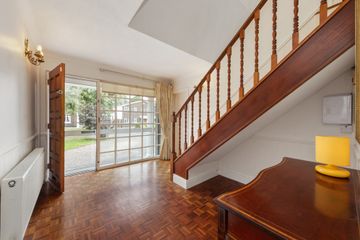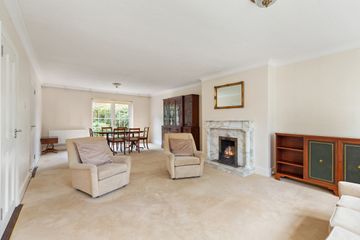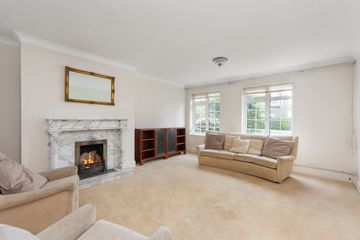



3 Glenageary Woods, Glenageary, Co Dublin, A96X7X6
€995,000
- Price per m²:€5,491
- Estimated Stamp Duty:€9,950
- Selling Type:By Private Treaty
- BER No:114739550
- Energy Performance:241.97 kWh/m2/yr
About this property
Highlights
- Sought after cul-de-sac develoment
- Close to Park Pointe shopping centre
- Excellent choice of primary and secondary schools in the nearby vicinity
- PVC double glazed windows
- Alarm gas fire central heating
Description
Looking for the perfect family home - look no further than 3 Glenageary Woods. This substantial five-bedroomed detached gem is nestled in a popular cul-de-sac development just off Glenageary Road Upper. Occupying a particularly generous site with a wide side passage (10m x 2.45m approx.), perfect for future expansion (subject to planning permission) should the need arise and bordered by a lawned green area which is ideal for children to play on. With approximately 1,950 sq ft² of well-proportioned living accommodation, this home is flooded with natural light and a sense of warmth throughout. The property has been cherished by the original owners for over 45 years and is now ready for an incoming family to create lasting memories. The front of the property is approached via a large cobble-locked driveway providing excellent off-street parking for 2/3 cars. From the moment you step into the hallway you are instantly struck by the size and the prevailing light permeating through. To the left of the hallway is a good-sized family room and to the right is the living / dining room which spans the depth of the house, overlooking the front and rear gardens with a marble feature fireplace this generous sized reception room is perfect for family life and entertaining in. At the end of the hall is a guest wc and then we arrive at the kitchen / breakfast with the benefit of a dual aspect overlooking the side and rear of the property. The kitchen is fitted with wall and floor mounted units and off the kitchen is a useful utility room. Upstairs off the galleried landing are five bedrooms, three doubles and two large singles, all the bedrooms have the benefit of built-in wardrobes. The family bathroom was upgraded in recent years and features a bath and separate shower cubicle. Off the main bedroom is an ensuite bathroom. To the front of the property is a large cobble locked driveway providing excellent off street parking for up to 3. The rear garden is accessed through double gates into a wide side passage at the end of which is a useful block built storage shed with power. Enjoying a sunny south-east orientation the walled garden is a private and tranquil oasis perfect for children and adults to enjoy. Glenageary Woods is a low-density development conveniently situated off Glenageary Road Upper with pedestrian access to Myrtle Park providing easy access to the Dun Laoghaire where an excellent array of social and essential amenities are to be found. The Park Pointe shopping centre is a short stroll away and the popular villages of Glasthule and Monkstown are also nearby. There is a selection of well-regarded primary and secondary schools in the nearby vicinity to include St Joseph’s, The Harold School, Monkstown Educate Together, CBC Monkstown and Rathdown School. The area is well serviced by public transport links with the DART at Glenageary Dart Station and several bus routes providing access to the city centre and beyond. Entrance porch front door opening into Entrance hallway 3.61m x 3.06m. Parquet flooring Guest WC 0.74m x 1.94m. wc, wash hand basin. Study 4.93m x 2.75m. overlooking the front of the property, timber flooring, dado rail, hatch opening to the kitchen. Living/dining room 8.53m x 4.25m. spanning the full depth of the house, overlooking the front and rear gardens, marble feature fireplace, ceiling coving, French doors opening out to the rear garden. Kitchen/breaskfast room 3.50m x 5.91m. dual aspect overlooking the rear garden and side of the property, range of white wall and floor mounted units, Electrolux integrated double oven, Indesit dishwasher, Whirlpool electric hob with extractor over, tiled splash back. Door to: Utility room 2.05m x 2.65m. Hotpoint washing machine, wall mounted Glow-warm gas fired central heating boiler. Door to garden. Landing 2.98m x 4.37m max. hot press Bedroom one (main) 4.78m x 4.25m max. overlooking the rear garden, dado rail, built-in wardrobes with overhead storage and vanity unit, door to: Ensuite bathroom 2.15m x 1.73m. overlooking the rear garden, WC, bidet, pedestal wash hand basin with vanity mirror & light over, bath with telephone shower attachment, party tiled walls and tiled floor. Bedroom two 3.76m x 4.25m. overlooking the front garden, built-in wardrobes with overhead storage and vanity unit. Bedroom three 2.86m x 3.06m. overlooking the front garden, built-in bed, laminate floor. Bathroom 2.60m x 1.82m. Fully tiled walls and tiled floor, wash hand basin inset in vanity unit, WC, bath, separate corner shower cubicle. Bedroom four 5.04m x 2.75m. Overlooking the rear garden, built-in wardrobe with overhead storage. Bedroom five 3.50m max x 2.32m. overlooking the front garden, dado rail, built-in wardrobe with overhead storage.
The local area
The local area
Sold properties in this area
Stay informed with market trends
Local schools and transport

Learn more about what this area has to offer.
School Name | Distance | Pupils | |||
|---|---|---|---|---|---|
| School Name | Carmona Special National School | Distance | 360m | Pupils | 37 |
| School Name | St Joseph's National School | Distance | 560m | Pupils | 392 |
| School Name | St Kevin's National School | Distance | 580m | Pupils | 213 |
School Name | Distance | Pupils | |||
|---|---|---|---|---|---|
| School Name | Monkstown Etns | Distance | 810m | Pupils | 427 |
| School Name | Dalkey School Project | Distance | 860m | Pupils | 224 |
| School Name | The Harold School | Distance | 990m | Pupils | 649 |
| School Name | Holy Family School | Distance | 1.1km | Pupils | 153 |
| School Name | National Rehabilitation Hospital | Distance | 1.2km | Pupils | 10 |
| School Name | Dominican Primary School | Distance | 1.2km | Pupils | 194 |
| School Name | Dún Laoghaire Etns | Distance | 1.3km | Pupils | 177 |
School Name | Distance | Pupils | |||
|---|---|---|---|---|---|
| School Name | Holy Child Community School | Distance | 660m | Pupils | 275 |
| School Name | Rathdown School | Distance | 830m | Pupils | 349 |
| School Name | Christian Brothers College | Distance | 1.1km | Pupils | 564 |
School Name | Distance | Pupils | |||
|---|---|---|---|---|---|
| School Name | St Joseph Of Cluny Secondary School | Distance | 1.6km | Pupils | 256 |
| School Name | Rockford Manor Secondary School | Distance | 1.7km | Pupils | 285 |
| School Name | Clonkeen College | Distance | 1.8km | Pupils | 630 |
| School Name | Cabinteely Community School | Distance | 2.3km | Pupils | 517 |
| School Name | Newpark Comprehensive School | Distance | 2.5km | Pupils | 849 |
| School Name | Loreto Abbey Secondary School, Dalkey | Distance | 2.6km | Pupils | 742 |
| School Name | Loreto College Foxrock | Distance | 2.7km | Pupils | 637 |
Type | Distance | Stop | Route | Destination | Provider | ||||||
|---|---|---|---|---|---|---|---|---|---|---|---|
| Type | Bus | Distance | 80m | Stop | St Kevin's Villas | Route | 111 | Destination | Dun Laoghaire | Provider | Go-ahead Ireland |
| Type | Bus | Distance | 80m | Stop | St Kevin's Villas | Route | 111 | Destination | Dalkey | Provider | Go-ahead Ireland |
| Type | Bus | Distance | 130m | Stop | Greythorn Park | Route | 111 | Destination | Brides Glen Luas | Provider | Go-ahead Ireland |
Type | Distance | Stop | Route | Destination | Provider | ||||||
|---|---|---|---|---|---|---|---|---|---|---|---|
| Type | Bus | Distance | 250m | Stop | Park Pointe Sc | Route | 111 | Destination | Brides Glen Luas | Provider | Go-ahead Ireland |
| Type | Bus | Distance | 250m | Stop | Park Pointe Sc | Route | 7d | Destination | Dalkey | Provider | Dublin Bus |
| Type | Bus | Distance | 280m | Stop | Sallynoggin Road | Route | 45b | Destination | Kilmacanogue | Provider | Go-ahead Ireland |
| Type | Bus | Distance | 280m | Stop | Sallynoggin Road | Route | 7a | Destination | Loughlinstown Pk | Provider | Dublin Bus |
| Type | Bus | Distance | 280m | Stop | Sallynoggin Road | Route | 111 | Destination | Brides Glen Luas | Provider | Go-ahead Ireland |
| Type | Bus | Distance | 280m | Stop | Sallynoggin Road | Route | 45a | Destination | Kilmacanogue | Provider | Go-ahead Ireland |
| Type | Bus | Distance | 280m | Stop | Sallynoggin Road | Route | 7n | Destination | Woodbrook College | Provider | Nitelink, Dublin Bus |
Your Mortgage and Insurance Tools
Check off the steps to purchase your new home
Use our Buying Checklist to guide you through the whole home-buying journey.
Budget calculator
Calculate how much you can borrow and what you'll need to save
A closer look
BER Details
BER No: 114739550
Energy Performance Indicator: 241.97 kWh/m2/yr
Ad performance
- Date listed15/07/2025
- Views12,792
- Potential views if upgraded to an Advantage Ad20,851
Similar properties
€995,000
36 Boyd Avenue, Honey Park, Dun Laoghaire, Co. Dublin, A96P9W85 Bed · 4 Bath · End of Terrace€995,000
78 Shanganagh Vale, Cabinteely, Dublin 18, D18FY205 Bed · 3 Bath · Detached€1,250,000
Thornbury, 1A Rosmeen Park, Dun Laoghaire, Co. Dublin, A96EK655 Bed · 3 Bath · Detached€1,400,000
38 Villarea Park, Glenageary, Co Dublin, A96V8F75 Bed · 2 Bath · Semi-D
€1,550,000
Kilfoylan, Lower Glenageary Road, Glenageary, Co. Dublin, A96D5F95 Bed · 2 Bath · Semi-D€1,595,000
9 Eden Park, Sandycove, Co. Dublin, A96W9288 Bed · 7 Bath · Terrace€1,750,000
14 Crosthwaite Park East, Dun Laoghaire, Co Dublin, A96N7295 Bed · 3 Bath · House€1,900,000
Aspen, Violet Hill, Church Road, Killiney, Co Dublin, A96C4495 Bed · 4 Bath · Detached€2,200,000
Apartment 1 , 12 Northumberland Avenue, Dun Laoghaire, Co. Dublin, A96NYE86 Bed · 6 Bath · Apartment€2,395,000
Mayerling, Silchester Downs, Silchester Road, Glenageary, Co Dublin, A96N4X95 Bed · 4 Bath · Detached€2,495,000
Dun Laoghaire Centre, Dun Laoghaire, Co. Dublin, A96E06720 Bed · 9 Bath · Detached€3,450,000
Leconfield, Silchester Road, Glenageary, Co. Dublin, A96R6Y25 Bed · 4 Bath · Semi-D
Daft ID: 16182672

