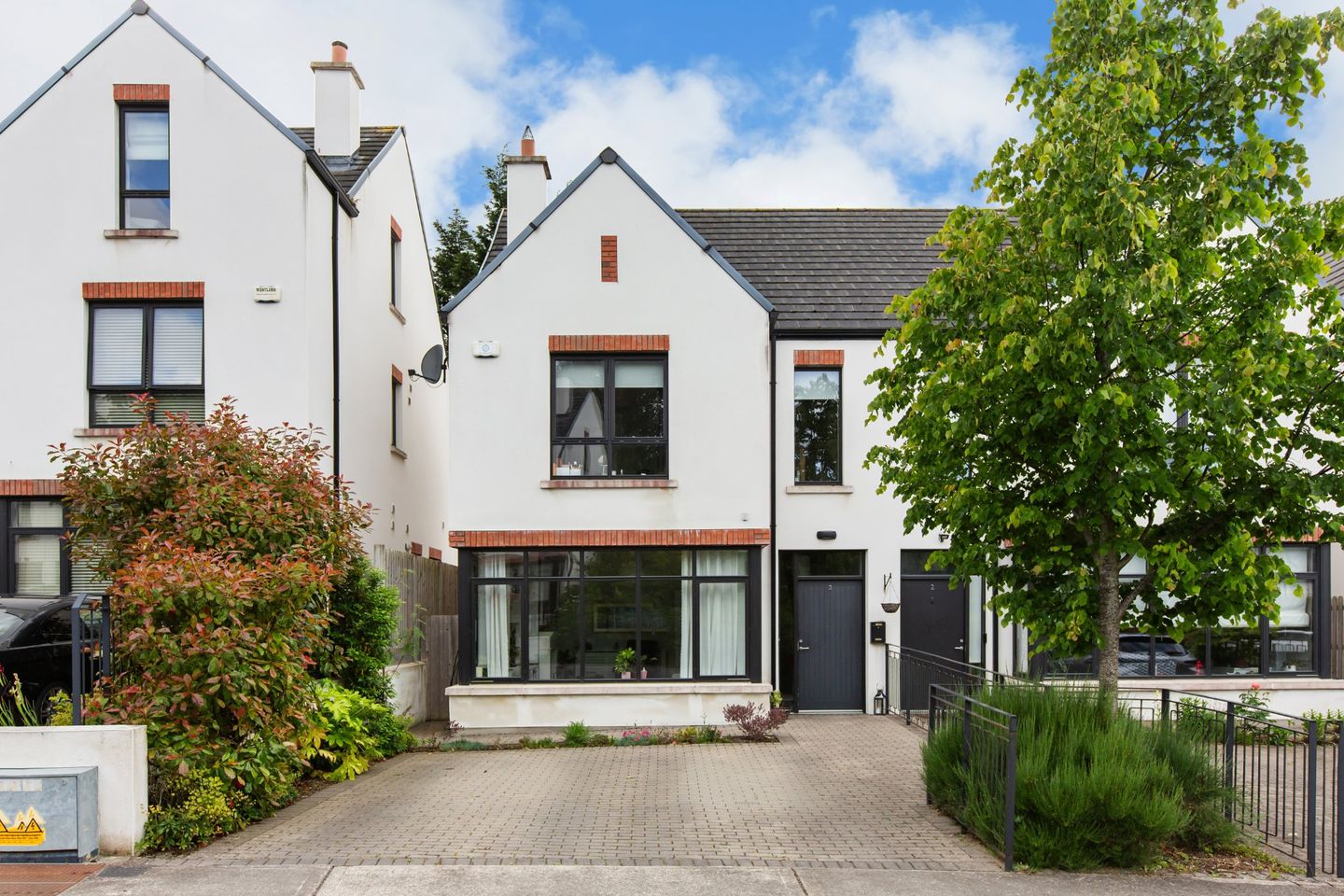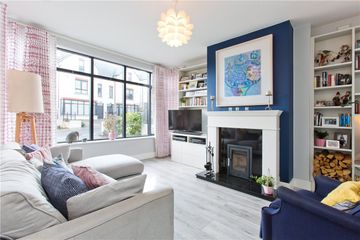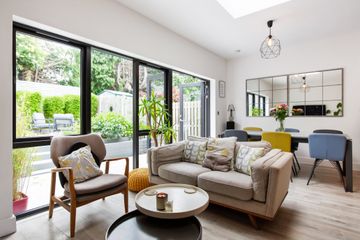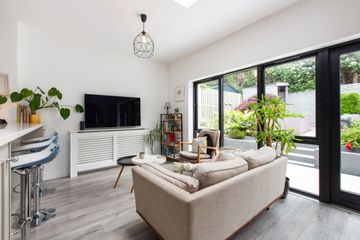



3 Silverton, Harold's Grange Road, Rathfarnham, Dublin 16, D16K312
€795,000
- Price per m²:€5,444
- Estimated Stamp Duty:€7,950
- Selling Type:By Private Treaty
- BER No:109116087
- Energy Performance:56.73 kWh/m2/yr
About this property
Highlights
- A3 Rated
- Electric car charging point
- West facing, private landscaped rear garden
- Farrow & Ball tones throughout
- Cul de sac setting
Description
Built in 2017 to the highest of standards, No. 3 Silverton is nestled in a quiet cul-de-sac setting with a private west facing rear garden. This three-bedroom, semi-detached family home offers cleverly designed, luxurious and well-appointed accommodation throughout. No. 3 provides the discerning purchaser with a wonderful opportunity to acquire a contemporary family home in turn-key condition with an enviable A3 energy rating within this exclusive development of only 21 houses. The accommodation is presented with modern Farrow & Ball tones throughout, consisting of a welcoming hallway with under stairs smart storage and storage room and a luxurious guest wc. The box bay living room is light filled and spacious with a feature fireplace and solid fuel burner. To the rear is the generous open plan kitchen/family room which spans the width of the property with floor to ceiling windows overlooking and leading to the west facing rear garden. The kitchen area is a chef’s dream with a large breakfast bar dividing the space whilst also having a large range of wall and floor storage units. The utility room, with additional storage space leads to the convenient side access. Two double bedrooms are situated on the first floor, one with an ensuite, as well as the family bathroom and shelved hot press. The second floor comprises the master bedroom with ensuite and ample eaves storage completing the accommodation. Situated in the desirable and well-established suburb of Rathfarnham, this private and modern development boasts a very convenient location close to a number of amenities and facilities including easy access to local shops, Supervalu in Ballinteer, M50 (which is only 3 minutes away), bus routes and of course the Dublin mountains where you have Coiltte’s extensive off road cycling tracks in Ticknock. Marley Park’s entrance is only 300m from the development which is renowned for its weekend markets, cultural events throughout the year and unrivalled leisure facilities. Numerous golf clubs including the Grange Golf Club are close to hand and not forgetting Dundrum Shopping Centre which is within easy reach as are many of South Dublin’s prestigious primary and secondary including Wesley College and Columbus College. Ground Floor Entrance Hall 5.61m x 1.54m. Laminate flooring, radiator cover, recessed lighting, smart storage and under stairs storage room. Living Room 4.54m x 3.64m. Laminate flooring, radiator cover, wood burning stove with cleanburn technology and large double glazed window overlooking the front garden. Kitchen: 2.57m x 5.44m. Laminate flooring, vertical radiator, base and eye level units, recessed lighting, integrated double oven & convection hob, integrated fridge/freezer, integrated dishwasher. Family/Dining Room 3.12m x 5.70m. Laminate flooring, breakfast counter, velux window, floor to ceiling windows and double doors to rear garden. Utility Room 1.54m x 1.54m. Laminate flooring, washing machine, tumble dryer, base and eye level units, door to side access. Guest WC 1.57m x 1.48m. Fully tiled with wc, whb, mirror and heated towel rail. Under stairs storage 1.82m x 0.75m 1st Floor: Bedroom 2 3.45m x 3.66m. Double room to front with ensuite, radiator cover, carpet flooring and fitted wardrobes, overlooking front garden. Ensuite 1.78m x 2.29m. Fully tiled with wc, whb, rainwater shower attachment and heated towel rail. Bedroom 3 3.15m x 3.65m. Double room to rear with fitted wardrobes, overlooking rear garden. Bathroom 1.87m x 2.12m. Fully tiled with wc, whb, heated towel rail, recessed lighting and bath with rainwater shower attachment. 2nd Floor: Bedroom 1 4.52m x 3.23m. Double room to rear with ensuite, radiator cover, secondary noise cancelling window glazing, carpet flooring and fitted wardrobes, overlooking the rear garden. Ensuite 2.77m x 1.18m. Fully tiled with wc, whb, rainwater shower attachment and heated towel rail. Garden To the front is a driveway with off-street car parking for two cars. Side access leads to the West facing rear garden with outside lighting, raised patio and flower beds complete with mature shrubs and plants. This garden is not overlooked and has the added bonus of a sheltered storage area. The enviable orientation and raised patio area make this garden the perfect setting for an evening of al fresco dining.
The local area
The local area
Sold properties in this area
Stay informed with market trends
Local schools and transport
Learn more about what this area has to offer.
School Name | Distance | Pupils | |||
|---|---|---|---|---|---|
| School Name | Ballinteer Girls National School | Distance | 790m | Pupils | 224 |
| School Name | Our Ladys' Boys National School | Distance | 820m | Pupils | 201 |
| School Name | St Attractas Junior National School | Distance | 1.4km | Pupils | 338 |
School Name | Distance | Pupils | |||
|---|---|---|---|---|---|
| School Name | St Attracta's Senior School | Distance | 1.5km | Pupils | 353 |
| School Name | S N Naithi | Distance | 1.6km | Pupils | 231 |
| School Name | St Mary's Sandyford | Distance | 1.8km | Pupils | 244 |
| School Name | Whitechurch National School | Distance | 1.8km | Pupils | 199 |
| School Name | Ballinteer Educate Together National School | Distance | 1.9km | Pupils | 370 |
| School Name | Divine Word National School | Distance | 2.1km | Pupils | 465 |
| School Name | Queen Of Angels Primary Schools | Distance | 2.2km | Pupils | 252 |
School Name | Distance | Pupils | |||
|---|---|---|---|---|---|
| School Name | St Columba's College | Distance | 920m | Pupils | 351 |
| School Name | Wesley College | Distance | 1.4km | Pupils | 950 |
| School Name | Ballinteer Community School | Distance | 1.5km | Pupils | 404 |
School Name | Distance | Pupils | |||
|---|---|---|---|---|---|
| School Name | St Tiernan's Community School | Distance | 1.9km | Pupils | 367 |
| School Name | Rosemont School | Distance | 2.1km | Pupils | 291 |
| School Name | Goatstown Educate Together Secondary School | Distance | 2.9km | Pupils | 304 |
| School Name | St Benildus College | Distance | 2.9km | Pupils | 925 |
| School Name | Rockbrook Park School | Distance | 3.1km | Pupils | 186 |
| School Name | Gaelcholáiste An Phiarsaigh | Distance | 3.1km | Pupils | 304 |
| School Name | De La Salle College Churchtown | Distance | 3.2km | Pupils | 417 |
Type | Distance | Stop | Route | Destination | Provider | ||||||
|---|---|---|---|---|---|---|---|---|---|---|---|
| Type | Bus | Distance | 440m | Stop | Grange Hall | Route | 74 | Destination | Dundrum | Provider | Dublin Bus |
| Type | Bus | Distance | 440m | Stop | Grange Hall | Route | S8 | Destination | Dun Laoghaire | Provider | Go-ahead Ireland |
| Type | Bus | Distance | 440m | Stop | Grange Hall | Route | 16d | Destination | Ballinteer | Provider | Dublin Bus |
Type | Distance | Stop | Route | Destination | Provider | ||||||
|---|---|---|---|---|---|---|---|---|---|---|---|
| Type | Bus | Distance | 440m | Stop | Grange Hall | Route | 16 | Destination | Ballinteer | Provider | Dublin Bus |
| Type | Bus | Distance | 440m | Stop | Grange Hall | Route | 46n | Destination | Dundrum | Provider | Nitelink, Dublin Bus |
| Type | Bus | Distance | 440m | Stop | Grange Hall | Route | S8 | Destination | Citywest | Provider | Go-ahead Ireland |
| Type | Bus | Distance | 440m | Stop | Grange Hall | Route | 16 | Destination | O'Connell Street | Provider | Dublin Bus |
| Type | Bus | Distance | 440m | Stop | Grange Hall | Route | 74 | Destination | Eden Quay | Provider | Dublin Bus |
| Type | Bus | Distance | 440m | Stop | Grange Hall | Route | 16 | Destination | Dublin Airport | Provider | Dublin Bus |
| Type | Bus | Distance | 630m | Stop | Kingston | Route | S8 | Destination | Citywest | Provider | Go-ahead Ireland |
Your Mortgage and Insurance Tools
Check off the steps to purchase your new home
Use our Buying Checklist to guide you through the whole home-buying journey.
Budget calculator
Calculate how much you can borrow and what you'll need to save
BER Details
BER No: 109116087
Energy Performance Indicator: 56.73 kWh/m2/yr
Statistics
- 13/10/2025Entered
- 4,242Property Views
- 6,914
Potential views if upgraded to a Daft Advantage Ad
Learn How
Similar properties
€725,000
70 Woodside, Dodder Park Road, Rathfarnham, Dublin 14, D14H6N13 Bed · 3 Bath · Terrace€725,000
37 Cypress Grove Road, Dublin 6w, Templeogue, Dublin 6W, D6WNF853 Bed · 1 Bath · Semi-D€725,000
137 Templeville Drive, Templeogue, Dublin 6w, D6WRD405 Bed · 2 Bath · Semi-D€725,000
12 Hillside Park, Rathfarnham, Dublin 16, D16V8C04 Bed · 2 Bath · Semi-D
€725,000
13 Glendown Lawn, D6WF6284 Bed · 2 Bath · Semi-D€750,000
29 Ballyroan Heights, Rathfarnham, Rathfarnham, Dublin 16, D16Y3F84 Bed · 3 Bath · Detached€750,000
13 Edenbrook Park, Rathfarnham, Dublin 14, D14HF985 Bed · Semi-D€750,000
7 Butterfield Close Extension, Rathfarnham, Rathfarnham, Dublin 14, D14K5824 Bed · 1 Bath · Semi-D€750,000
28 Orchardstown Avenue, Rathfarnham, Dublin 14, D14ED774 Bed · 2 Bath · Semi-D€775,000
35 Grange Wood, Rathfarnham, Rathfarnham, Dublin 16, D16A2403 Bed · 3 Bath · Semi-D€775,000
31 Whitebarn Road, Churchtown, Dublin 14, D14DX473 Bed · 2 Bath · Bungalow€775,000
5 Churchtown Avenue, Churchtown, Dublin 14, D14CX563 Bed · 1 Bath · End of Terrace
Daft ID: 16148090

