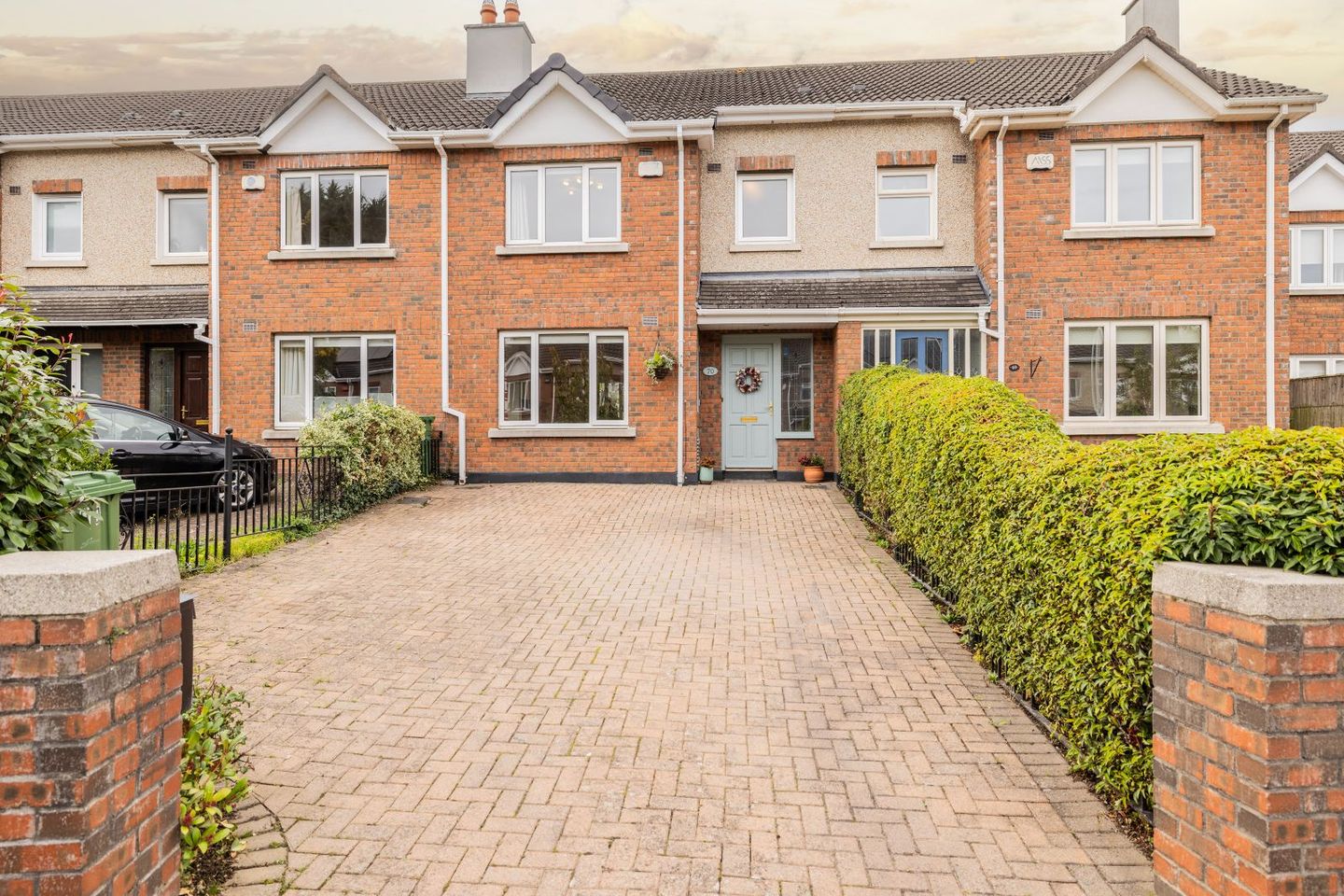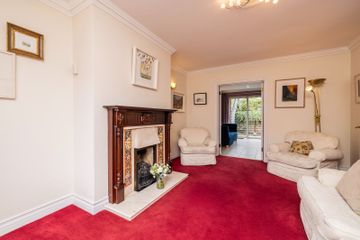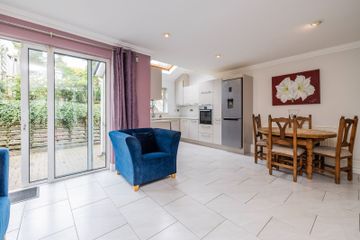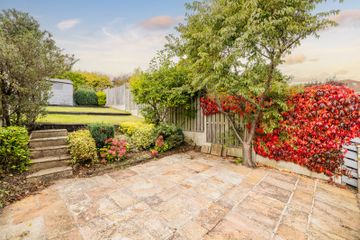



70 Woodside, Dodder Park Road, Rathfarnham, Dublin 14, D14H6N1
€725,000
- Price per m²:€6,905
- Estimated Stamp Duty:€7,250
- Selling Type:By Private Treaty
- BER No:107117202
- Energy Performance:193.24 kWh/m2/yr
About this property
Highlights
- Contemporary open plan Kitchen /Dining /Family area.
- Modern Bathroom facilities.
- Off-street parking.
- Potential to extend (subject to P.P.)
- GFCH and Alarm.
Description
No 70 is an appealing three-bedroom family home, well situated in this most popular, leafy enclave opposite the imposing Ely’s Arch off the Dodder Park. Built in the mid 1990’s, this well presented home has been updated to suit modern day living with an open plan kitchen /dining room extending the width of the house and a spacious living room to the front. All the necessary conveniences are available with a guest w.c. and ensuite facilities. There is off street parking to the front and with a generous rear garden potential to extend or indeed into the attic space (subject to P. P.) The location needs little introduction -in old Rathfarnham, within a stone’s throw of Churchtown and Rathgar and all their associated amenities. The M50 is easily accessible while the LUAS at Dundrum makes light work of the short commute to town and a there is a regular bus service to the city centre and beyond. The Dundrum Town Centre is a big attraction with its excellent shopping and selection of restaurants, cafes and entertainment venues. A variety of well-established junior and senior schools are within easy reach. The Dodder Linear Park with its abundance of wildlife offers beautiful walks connecting Bushy, Orwell and Dartry Parks and close to both the prestigious Castle and Milltown Golf Clubs. ACCOMMODATION HALL Covered open porch with attractive stained glass side window with panelled door leading to the welcoming hall, with coved ceiling and contemporary matt finished floor tiling with access to understairs storage and GUEST W.C. With w.c., w.h.b and with tiled flooring. LIVING ROOM 4.79m x 3.55m Bright and airy with coved ceiling and a period style fireplace with timber surround, tiled inset and marble hearth proving a focal point for this comfortable room. Access to KITCHEN /DINING ROOM/ FAMILY AREA 5.72m x 5.88m max. Perfect for modern day living with tiled flooring carried through from the hall. Extending the width of the house with coved ceiling, recessed downlighters and a sliding patio door to garden from the family area. There is plenty of room to dine and entertain with a stunning modern u-shaped kitchen with overhead roof light with an array of high gloss floor and wall mounted unit incorporating a built -in oven, ceramic hob with overhead extractor unit, an integrated dishwasher and washing machine, space for fridge/freezer and a built-in wine cooler. There are attractive travertine style worktops with upstands and countertop lighting. FIRST FLOOR LANDING With access to Hot Press and pull-down ladder to attic space. BEDROOM ONE 3.77m x 3.54m This is the principal bedroom to the front with exposed tongue and grooved flooring and built- in wardrobes, with access to ENSUITE Fully tiled with shower cubicle complete with thermostatic shower valve and screen, w.h.b. and w.c. BEDROOM TWO 3.48m x 2.73m This is also a double room to the rear with timber flooring and built- in wardrobe. BEDROOM THREE 3.18m x 2.89m This is a double room with timber flooring overlooking the rear garden. BATHROOM With tiled walling and timber flooring with suite comprising; bath with mixer tap and flexible shower hose, w.h.b with overhead mirror and w.c. GARDENS To the front the railed front garden is easily maintained with off street parking for two cars, with mature planting which screens the house from the passing eye. The generous rear garden is tiered over four levels with extensive patios, lawn and generous border planting with tear round interest. It is approx. 23m long and enjoys a super west facing orientation and enjoys a good degree of privacy.
Standard features
The local area
The local area
Sold properties in this area
Stay informed with market trends
Local schools and transport

Learn more about what this area has to offer.
School Name | Distance | Pupils | |||
|---|---|---|---|---|---|
| School Name | Zion Parish Primary School | Distance | 810m | Pupils | 97 |
| School Name | St Mary's Boys National School | Distance | 840m | Pupils | 388 |
| School Name | Good Shepherd National School | Distance | 890m | Pupils | 213 |
School Name | Distance | Pupils | |||
|---|---|---|---|---|---|
| School Name | Rathfarnham Educate Together | Distance | 990m | Pupils | 205 |
| School Name | Stratford National School | Distance | 1.0km | Pupils | 90 |
| School Name | Clochar Loreto National School | Distance | 1.1km | Pupils | 468 |
| School Name | St Joseph's Terenure | Distance | 1.1km | Pupils | 379 |
| School Name | St Peters Special School | Distance | 1.2km | Pupils | 62 |
| School Name | Presentation Primary School | Distance | 1.4km | Pupils | 418 |
| School Name | Rathgar National School | Distance | 1.5km | Pupils | 94 |
School Name | Distance | Pupils | |||
|---|---|---|---|---|---|
| School Name | The High School | Distance | 590m | Pupils | 824 |
| School Name | Gaelcholáiste An Phiarsaigh | Distance | 910m | Pupils | 304 |
| School Name | De La Salle College Churchtown | Distance | 940m | Pupils | 417 |
School Name | Distance | Pupils | |||
|---|---|---|---|---|---|
| School Name | Stratford College | Distance | 1.0km | Pupils | 191 |
| School Name | Loreto High School, Beaufort | Distance | 1.1km | Pupils | 645 |
| School Name | Our Lady's School | Distance | 1.4km | Pupils | 798 |
| School Name | Presentation Community College | Distance | 1.4km | Pupils | 458 |
| School Name | Terenure College | Distance | 1.5km | Pupils | 798 |
| School Name | Goatstown Educate Together Secondary School | Distance | 1.8km | Pupils | 304 |
| School Name | Alexandra College | Distance | 2.0km | Pupils | 666 |
Type | Distance | Stop | Route | Destination | Provider | ||||||
|---|---|---|---|---|---|---|---|---|---|---|---|
| Type | Bus | Distance | 540m | Stop | Crannagh Road | Route | 16d | Destination | Ballinteer | Provider | Dublin Bus |
| Type | Bus | Distance | 540m | Stop | Crannagh Road | Route | 15d | Destination | Whitechurch | Provider | Dublin Bus |
| Type | Bus | Distance | 540m | Stop | Crannagh Road | Route | 15b | Destination | Stocking Ave | Provider | Dublin Bus |
Type | Distance | Stop | Route | Destination | Provider | ||||||
|---|---|---|---|---|---|---|---|---|---|---|---|
| Type | Bus | Distance | 540m | Stop | Crannagh Road | Route | 49n | Destination | Tallaght | Provider | Nitelink, Dublin Bus |
| Type | Bus | Distance | 540m | Stop | Crannagh Road | Route | 74 | Destination | Dundrum | Provider | Dublin Bus |
| Type | Bus | Distance | 540m | Stop | Crannagh Road | Route | 16 | Destination | Ballinteer | Provider | Dublin Bus |
| Type | Bus | Distance | 540m | Stop | Rathfarnham | Route | 15b | Destination | Stocking Ave | Provider | Dublin Bus |
| Type | Bus | Distance | 540m | Stop | Rathfarnham | Route | 15d | Destination | Whitechurch | Provider | Dublin Bus |
| Type | Bus | Distance | 540m | Stop | Rathfarnham | Route | 74 | Destination | Dundrum | Provider | Dublin Bus |
| Type | Bus | Distance | 540m | Stop | Rathfarnham | Route | 16 | Destination | Ballinteer | Provider | Dublin Bus |
Your Mortgage and Insurance Tools
Check off the steps to purchase your new home
Use our Buying Checklist to guide you through the whole home-buying journey.
Budget calculator
Calculate how much you can borrow and what you'll need to save
BER Details
BER No: 107117202
Energy Performance Indicator: 193.24 kWh/m2/yr
Ad performance
- Views6,593
- Potential views if upgraded to an Advantage Ad10,747
Similar properties
€675,000
56 Orlagh Park, Scholarstown Road, Knocklyon, Dublin 16, D16F8C44 Bed · 2 Bath · Semi-D€675,000
73 Ludford Park, Dublin 16, Ballinteer, Dublin 16, D16RK114 Bed · 3 Bath · Semi-D€675,000
1 Silverwood Road, Rathfarnham, Dublin 14, D14E5X63 Bed · 3 Bath · Semi-D€680,000
51c Ballintyre Grove, Dublin 16, Ballinteer, Dublin 16, D16WA873 Bed · 2 Bath · Apartment
€695,000
House Type A, Fearnan's Court, Fearnan's Court, Stocking Lane, Rathfarnham, Dublin 163 Bed · 3 Bath · Semi-D€695,000
2 The Grove, Highfield Park, Dundrum, Dublin 14, D14F5Y63 Bed · 2 Bath · Terrace€695,000
14 Heather Close, Marley Wood, Rathfarnham, D16AX663 Bed · 2 Bath · Semi-D€695,000
19 Stocking Wood Heath, Stocking Avenue, Rathfarnham, Dublin 16, D16CK095 Bed · 4 Bath · Semi-D€695,000
10 Orchardstown Drive, Rathfarnham, Dublin 14, D14A2T13 Bed · 1 Bath · Semi-D€695,000
210 Ballinteer Avenue, Ballinteer, Dublin 16, D16E8974 Bed · 2 Bath · Semi-D€695,000
80 Ballinteer Crescent, Ballinteer, Dublin 16, D16CF883 Bed · 3 Bath · Semi-D€700,000
House Type B-Oak, St Winnow, St Winnow, Stocking Lane Rathfarnham Dublin 16, Rathfarnham, Dublin 163 Bed · 3 Bath · End of Terrace
Daft ID: 16307603

