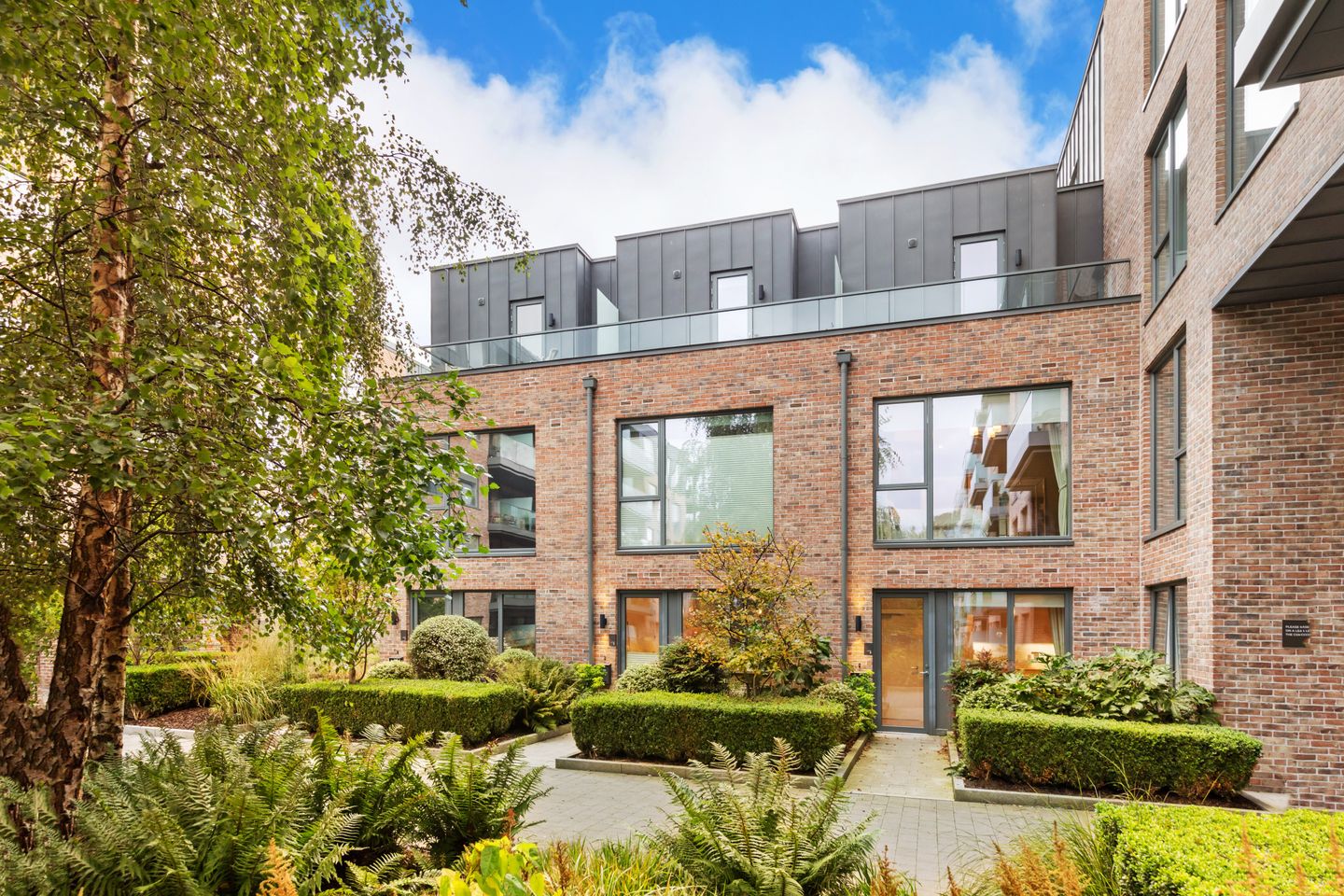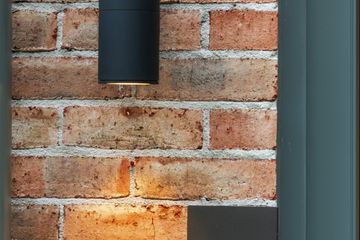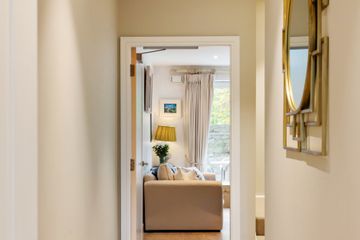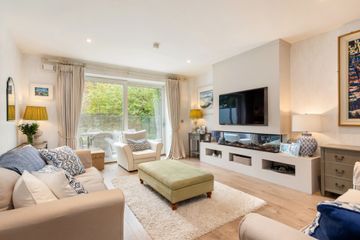



3 The Mews, Orwell Gate, Marianella, Rathgar, Dublin 6, D06X638
€1,295,000
- Price per m²:€8,357
- Estimated Stamp Duty:€15,900
- Selling Type:By Private Treaty
- BER No:109782540
About this property
Highlights
- Services:
- Built 2017, ‘A’ rated home by renowned and respected Cairns Homes
- Dual aspect outdoor terraces and balconies on each floor
- Secure and assigned underground parking
- Concierge services with residents gym, meeting rooms and lounge function rooms
Description
Elegant 3-Bedroom Townhouse in Dublin 6’s Premier Development Nestled within the leafy enclave of Marianella, Rathgar, 3 The Mews offers refined contemporary living in one of Dublin’s most sought-after addresses. This stunning three-bedroom townhouse, extending to approximately 155 sq m / 1,668 sq ft, combines striking architectural design with exceptional attention to detail and surrounded by beautifully landscaped gardens, the home enjoys both privacy and a true sense of community within this exclusive Cairns Homes development. Step inside and discover bright, generously appointed interiors that have been thoughtfully designed to maximise light and space. Off the hall, the kitchen dining areas flow seamlessly into a bespoke kitchen featuring premium cabinetry, quartz worktops, and integrated appliances. The sitting room enjoys an abundance of natural light from floor to ceiling windows with a glazed patio door to the outdoor private terrace. A convenient guest wc and utility is located off the hall. Upstairs there are three spacious bedrooms, with two double bedrooms with ensuite at first floor. The luxurious principal suite with built-in wardrobes and a sleek en-suite bathroom enjoys dual aspect and private balcony terrace. High-quality finishes, underfloor heating, and energy-efficient systems ensure comfort and sophistication throughout. Residents of Marianella enjoy access to an impressive private residents’ clubhouse complete with gym, lounge and function room, meeting spaces, and concierge services, all conveniently provided within the development grounds, nearby in an adjacent building. Built Cairns Homes in 2017, Marianella enjoys one of Dublin’s most convenient locations, superbly positioned off one of Rathgar’s finest roads. Rathgar Village is just a short stroll away with its excellent choice of amenities and services, restaurants and boutiques shops. Rathmines, Ranelagh and Dartry are also on its doorstep. Luas stops at Windy Arbour, Cowper Road and Milltown are close by, affording swift access to St. Stephen’s Green, Dundrum, Sandyford and beyond in both directions. It is also within easy reach of some of Dublin’s best schools including High School, Sandford Park, St Marys, Alexandra College, and Gonzaga. Sports clubs nearby include Milltown Golf Club, David Lloyd Riverview, Brookfield Tennis Club and Dartry Fitness. A wonderful bonus is the beautiful Dodder River Walk – literally a minutes’ walk away will have you steeped in nature. DIRECTIONS Coming from Orwell Road pass by the consierge and club house and take the last left into the courtyard. No. 3 if the first house on the right once you come through the tunnel. *Please note you must pay for parking if you wish to park within the development* Entrance Hall: With engineered wood flooring and underfloor heating. Kitchen Dining Room: With a large floor to ceiling picture window overlooking grounds. A fully fitted kitchen with eye and base level units with quartz counters and backsplash, incorporating a range of Miele appliances including hob, microwave, and oven, Whirlpool dishwasher and fridge freeze. Sink with mixer tap. Dining area with space to accommodate 6-8 person dining table. TV points. Living Room: Bright room with leafy verdant views, floor to ceiling windows and glazed patio doors to sun terrace. Engineered wood flooring, with under floor heating. Feature faux fireplace and wall mounted tv in recess. Under stairs storage cupboard Guest WC/ Utility: Convenient, dual purpose space, with wc, wash hand basin, vanity unit with mirror, heated towel rail, storage cupboard, plumbed for washing machine and dryer. Fully tiled walls and floors. First Floor Landing: Generous landing with sufficient space to accommodate a work from home set-up. Store Room: Deep store room with recessed lighting and fitted carpets. Bedroom 2: Large double room with floor to ceiling picture window overlooking the communal garden. Fitted wardrobes and vanity unit. Ensuite: Fully tiled bathroom with toilet, wash-hand basin and wall mounted mirrored storage. Bedroom 3: Large double room with fitted wardrobes and desk unit. Large picture window overlooking the communal gardens. Ensuite: Fully tiled with recessed lighting. Includes toilet, wash-hand-basin, walk-in shower cubicle with rainfall shower head, heated towel rail and wall mounted mirrored storage unit. Second Floor Large window in stairwell allowing for lots of natural light. Principal Bedroom Suite: Spanning the depth of the house, comprising a large double bedroom, large sliding glazed doors, fitted carpets and fitted wardrobes. Access to private terrace with verdant elevated views. Luxurious bathroom ensuite with fully tiled walls and flooring, bath with shower attachment, wc, wash hand basin and wall mounted vanity unit. Walk- in dressing room flanked with wardrobes and storage. Access to a second roof terrace is located off.
The local area
The local area
Sold properties in this area
Stay informed with market trends
Local schools and transport

Learn more about what this area has to offer.
School Name | Distance | Pupils | |||
|---|---|---|---|---|---|
| School Name | St Peters Special School | Distance | 280m | Pupils | 62 |
| School Name | Zion Parish Primary School | Distance | 400m | Pupils | 97 |
| School Name | Stratford National School | Distance | 430m | Pupils | 90 |
School Name | Distance | Pupils | |||
|---|---|---|---|---|---|
| School Name | Rathgar National School | Distance | 780m | Pupils | 94 |
| School Name | St Joseph's Terenure | Distance | 900m | Pupils | 379 |
| School Name | Kildare Place National School | Distance | 1.2km | Pupils | 191 |
| School Name | Presentation Primary School | Distance | 1.3km | Pupils | 418 |
| School Name | Our Lady's National School Clonskeagh | Distance | 1.5km | Pupils | 192 |
| School Name | Scoil Mológa | Distance | 1.5km | Pupils | 228 |
| School Name | Harold's Cross National School | Distance | 1.5km | Pupils | 395 |
School Name | Distance | Pupils | |||
|---|---|---|---|---|---|
| School Name | Stratford College | Distance | 400m | Pupils | 191 |
| School Name | The High School | Distance | 420m | Pupils | 824 |
| School Name | Presentation Community College | Distance | 1.2km | Pupils | 458 |
School Name | Distance | Pupils | |||
|---|---|---|---|---|---|
| School Name | Alexandra College | Distance | 1.3km | Pupils | 666 |
| School Name | De La Salle College Churchtown | Distance | 1.3km | Pupils | 417 |
| School Name | St. Louis High School | Distance | 1.5km | Pupils | 684 |
| School Name | Gonzaga College Sj | Distance | 1.6km | Pupils | 573 |
| School Name | Rathmines College | Distance | 1.8km | Pupils | 55 |
| School Name | Harolds Cross Educate Together Secondary School | Distance | 1.8km | Pupils | 350 |
| School Name | Gaelcholáiste An Phiarsaigh | Distance | 1.9km | Pupils | 304 |
Type | Distance | Stop | Route | Destination | Provider | ||||||
|---|---|---|---|---|---|---|---|---|---|---|---|
| Type | Bus | Distance | 130m | Stop | Rostrevor Terrace | Route | 14 | Destination | Dundrum Luas | Provider | Dublin Bus |
| Type | Bus | Distance | 140m | Stop | Rostrevor Terrace | Route | 14 | Destination | Eden Quay | Provider | Dublin Bus |
| Type | Bus | Distance | 140m | Stop | Rostrevor Terrace | Route | 14 | Destination | Beaumont | Provider | Dublin Bus |
Type | Distance | Stop | Route | Destination | Provider | ||||||
|---|---|---|---|---|---|---|---|---|---|---|---|
| Type | Bus | Distance | 260m | Stop | Orwell Gardens | Route | 14 | Destination | Dundrum Luas | Provider | Dublin Bus |
| Type | Bus | Distance | 270m | Stop | Orwell Gardens | Route | 14 | Destination | Eden Quay | Provider | Dublin Bus |
| Type | Bus | Distance | 270m | Stop | Orwell Gardens | Route | 14 | Destination | Beaumont | Provider | Dublin Bus |
| Type | Bus | Distance | 320m | Stop | Zion Road | Route | 15b | Destination | Merrion Square | Provider | Dublin Bus |
| Type | Bus | Distance | 320m | Stop | Zion Road | Route | 15d | Destination | Merrion Square | Provider | Dublin Bus |
| Type | Bus | Distance | 350m | Stop | Zion Road | Route | 15b | Destination | Stocking Ave | Provider | Dublin Bus |
| Type | Bus | Distance | 350m | Stop | Zion Road | Route | 15d | Destination | Whitechurch | Provider | Dublin Bus |
Your Mortgage and Insurance Tools
Check off the steps to purchase your new home
Use our Buying Checklist to guide you through the whole home-buying journey.
Budget calculator
Calculate how much you can borrow and what you'll need to save
A closer look
BER Details
BER No: 109782540
Ad performance
- 17/11/2025Entered
- 4,530Property Views
- 7,384
Potential views if upgraded to a Daft Advantage Ad
Learn How
Similar properties
€1,175,000
64 Frankfort Avenue, Rathgar, Rathgar, Dublin 6, D06E4H53 Bed · 1 Bath · Terrace€1,195,000
34 St Pancras Avenue, Terenure, Dublin 6w, D6WPT854 Bed · 3 Bath · Terrace€1,195,000
62 Crannagh Park, Rathfarnham, Dublin 14, D14Y7724 Bed · 2 Bath · Semi-D€1,200,000
10 Anna Villa Ranelagh Dublin 6, D06EK463 Bed · 2 Bath · Terrace
€1,200,000
33 Fortfield Terrace, Rathmines, Dublin 6, D06A9C03 Bed · 2 Bath · End of Terrace€1,200,000
188 Rathfarnham Road, Rathfarnham, Rathfarnham, Dublin 14, D14R9K13 Bed · 2 Bath · Semi-D€1,200,000
4 Wasdale Park, Terenure, Terenure, Dublin 6, D06P2844 Bed · 2 Bath · Semi-D€1,200,000
Saint Judes, 33 Fortfield Terrace, Rathmines, Dublin 6, D06A9C03 Bed · 2 Bath · End of Terrace€1,250,000
111 Leinster Road, Dublin 6, Rathmines, Dublin 6, D06E7E53 Bed · 2 Bath · Terrace€1,250,000
104 Rathfarnham Wood, Rathfarnham, Rathfarnham, Dublin 14, D14X4T25 Bed · 3 Bath · Detached€1,250,000
13 Churchtown Drive, Churchtown, Dublin 14, D14X7674 Bed · 2 Bath · Semi-D€1,250,000
91 Rathgar Road, Rathgar, Dublin 6, D06F6888 Bed · 5 Bath · Terrace
Daft ID: 15913443

